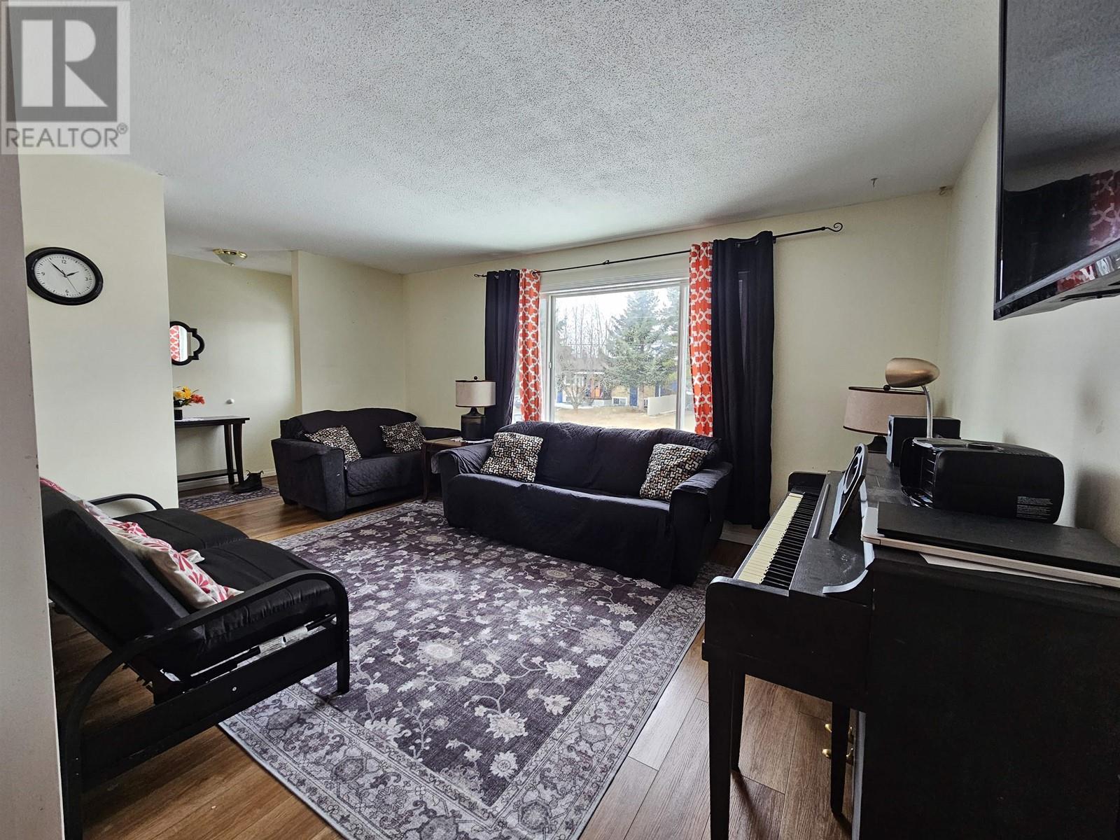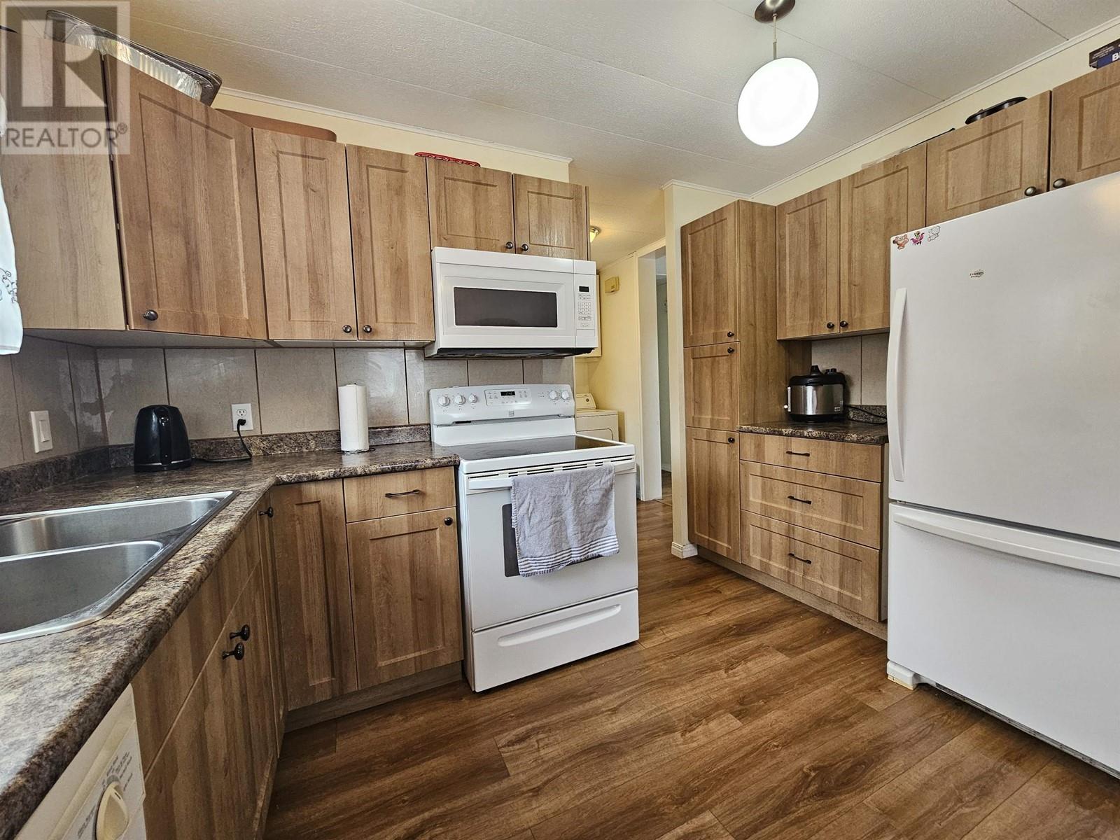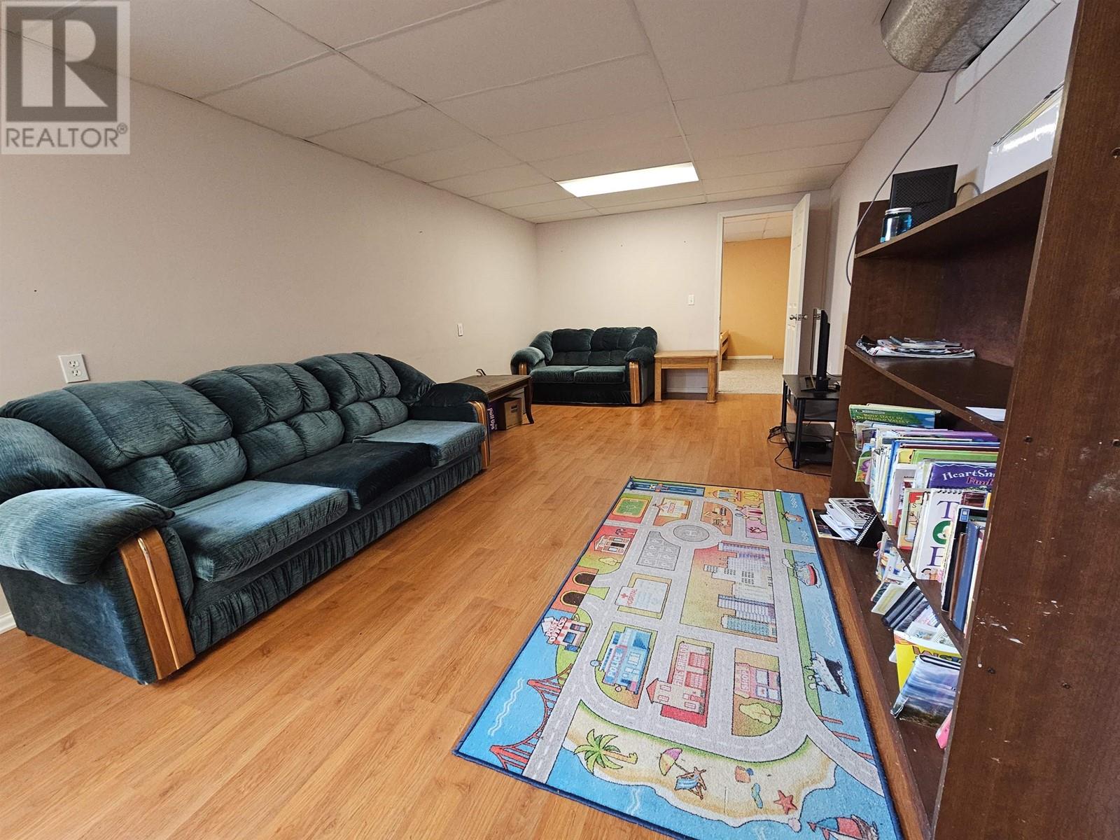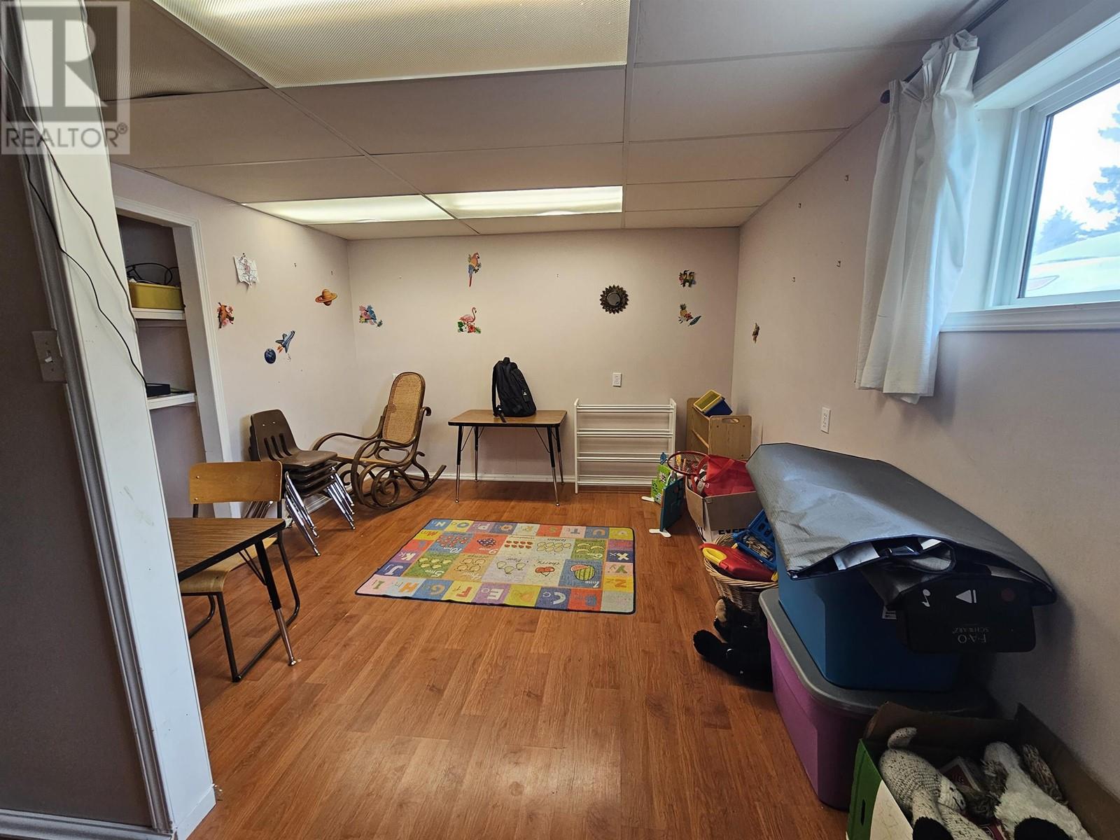4 Bedroom
3 Bathroom
2,112 ft2
Forced Air
$325,000
This four bedroom and two and a half bathroom family home is situated close to all that town has to offer and in a very popular neighborhood. The kitchen is beautifully updated with a great layout and the basement has a spacious family room. The backyard is fully fenced and backs onto a quiet small park, there is also a large sundeck for relaxing outdoors. This property is a must see! (id:46156)
Property Details
|
MLS® Number
|
R2982990 |
|
Property Type
|
Single Family |
Building
|
Bathroom Total
|
3 |
|
Bedrooms Total
|
4 |
|
Appliances
|
Washer, Dryer, Refrigerator, Stove, Dishwasher |
|
Basement Development
|
Finished |
|
Basement Type
|
Full (finished) |
|
Constructed Date
|
1972 |
|
Construction Style Attachment
|
Detached |
|
Construction Style Other
|
Manufactured |
|
Exterior Finish
|
Vinyl Siding |
|
Foundation Type
|
Preserved Wood |
|
Heating Fuel
|
Natural Gas |
|
Heating Type
|
Forced Air |
|
Roof Material
|
Asphalt Shingle |
|
Roof Style
|
Conventional |
|
Stories Total
|
2 |
|
Size Interior
|
2,112 Ft2 |
|
Type
|
House |
|
Utility Water
|
Municipal Water |
Parking
Land
|
Acreage
|
No |
|
Size Irregular
|
7132 |
|
Size Total
|
7132 Sqft |
|
Size Total Text
|
7132 Sqft |
Rooms
| Level |
Type |
Length |
Width |
Dimensions |
|
Basement |
Bedroom 4 |
11 ft ,5 in |
11 ft |
11 ft ,5 in x 11 ft |
|
Basement |
Flex Space |
9 ft ,5 in |
9 ft ,5 in |
9 ft ,5 in x 9 ft ,5 in |
|
Basement |
Recreational, Games Room |
11 ft |
21 ft |
11 ft x 21 ft |
|
Basement |
Office |
11 ft ,5 in |
6 ft |
11 ft ,5 in x 6 ft |
|
Main Level |
Living Room |
15 ft ,5 in |
12 ft |
15 ft ,5 in x 12 ft |
|
Main Level |
Kitchen |
14 ft |
12 ft |
14 ft x 12 ft |
|
Main Level |
Primary Bedroom |
11 ft ,5 in |
11 ft |
11 ft ,5 in x 11 ft |
|
Main Level |
Bedroom 2 |
11 ft ,5 in |
7 ft ,5 in |
11 ft ,5 in x 7 ft ,5 in |
|
Main Level |
Bedroom 3 |
10 ft |
8 ft ,5 in |
10 ft x 8 ft ,5 in |
https://www.realtor.ca/real-estate/28088110/2890-e-victoria-street-vanderhoof























