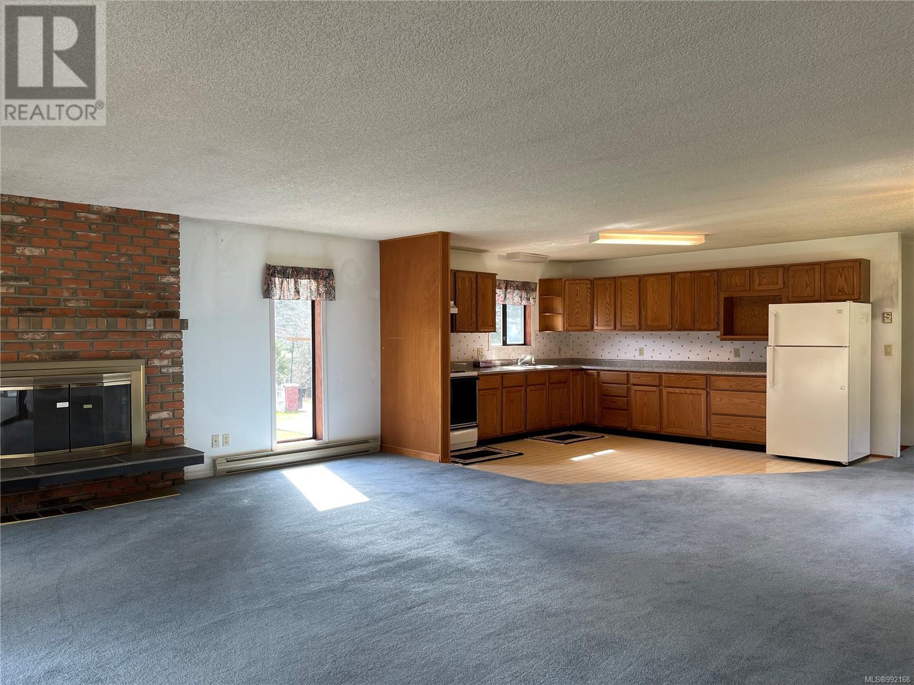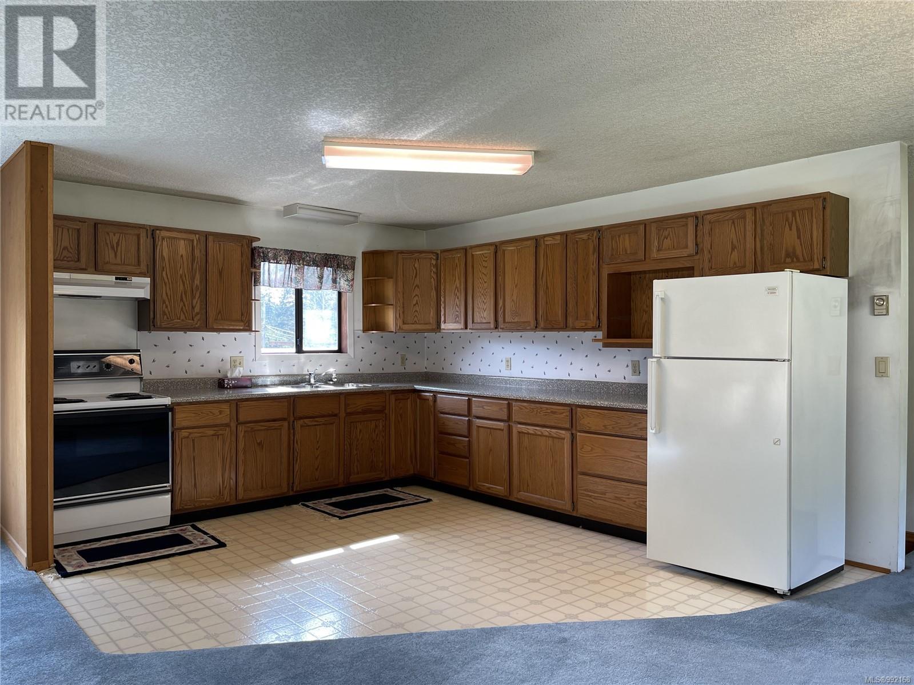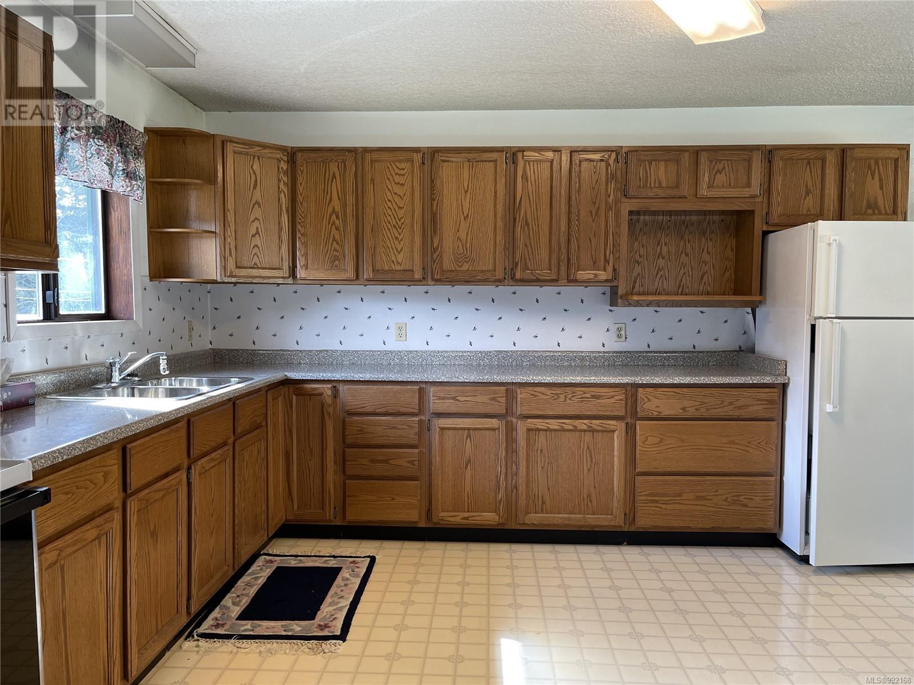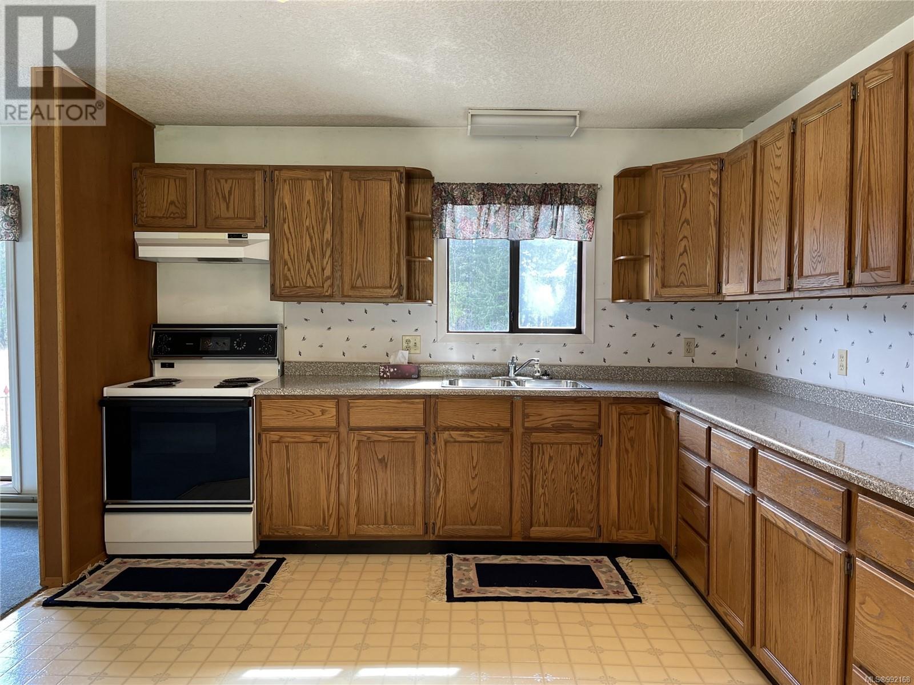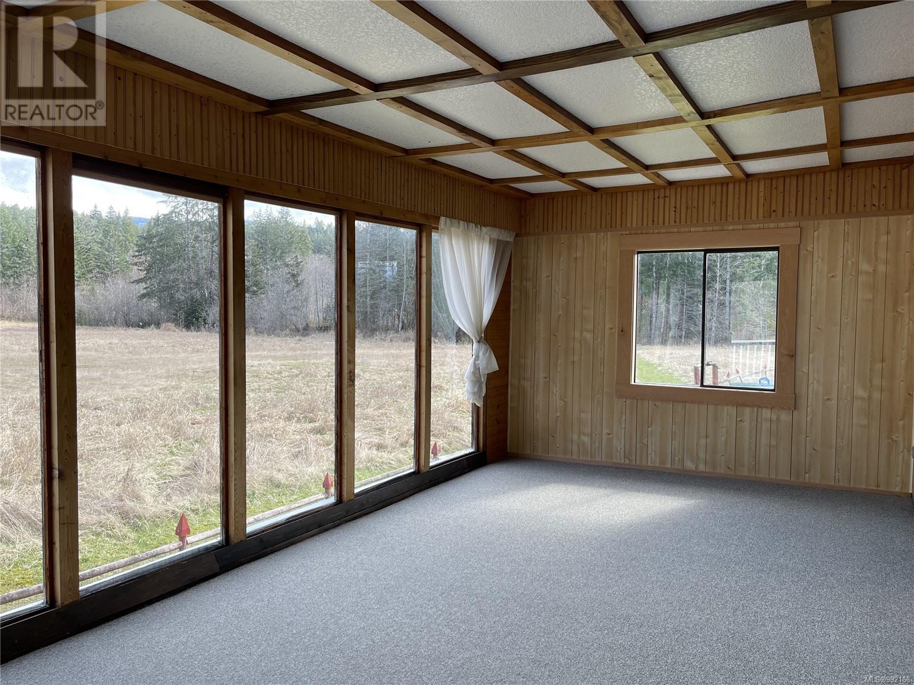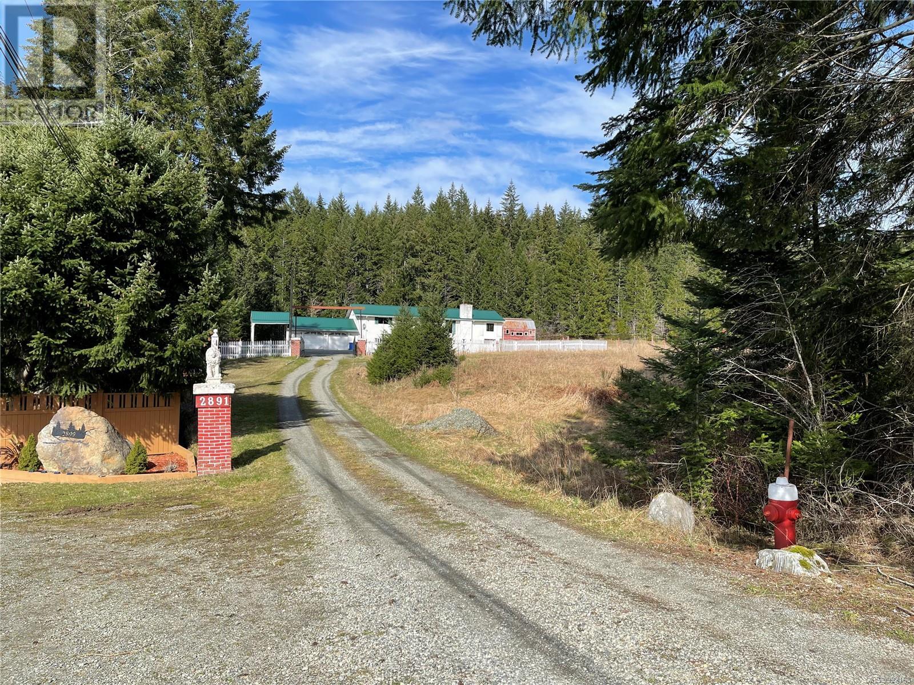2 Bedroom
3 Bathroom
3,190 ft2
Fireplace
None
Baseboard Heaters
Acreage
$1,099,000
Stunning acreage in the Burde Hill area. This spacious 3190 sq ft sits on 6.91 cleared acres across two separately titled lots. The upper floor features a large open concept living space with wood burning fireplace, bright kitchen and sliding door access to a large sunroom and deck with beautiful views of the rolling property. A large primary bed with ample closet space and 4 pc ensuite and 2 pc powder room complete the upper floor. Downstairs is a second kitchen, large rec room with cozy fireplace, den, storage, large bedroom, laundry and 4 pc bath ideal for in-law suite. The acreage is expansive with a serene pond at the back corner, a charming red barn, storage shed, and grazing deer. There is a large 2 car garage/workshop and over height carport ideal for RV storage. Zoned Future Development (Residential) with possible potential for subdivision, this is an exceptional opportunity for possible development, or your own rural oasis. Measurements approx. verify if important. (id:46156)
Property Details
|
MLS® Number
|
992168 |
|
Property Type
|
Single Family |
|
Neigbourhood
|
Port Alberni |
|
Features
|
Acreage, Level Lot, Private Setting, Other, Marine Oriented |
|
Parking Space Total
|
3 |
|
Plan
|
Vip1401 |
|
Structure
|
Barn |
|
View Type
|
Mountain View |
Building
|
Bathroom Total
|
3 |
|
Bedrooms Total
|
2 |
|
Appliances
|
Refrigerator, Stove, Washer, Dryer |
|
Constructed Date
|
1991 |
|
Cooling Type
|
None |
|
Fireplace Present
|
Yes |
|
Fireplace Total
|
1 |
|
Heating Fuel
|
Electric |
|
Heating Type
|
Baseboard Heaters |
|
Size Interior
|
3,190 Ft2 |
|
Total Finished Area
|
3190 Sqft |
|
Type
|
House |
Land
|
Access Type
|
Road Access |
|
Acreage
|
Yes |
|
Size Irregular
|
6.91 |
|
Size Total
|
6.91 Ac |
|
Size Total Text
|
6.91 Ac |
|
Zoning Description
|
Fd |
|
Zoning Type
|
Residential |
Rooms
| Level |
Type |
Length |
Width |
Dimensions |
|
Second Level |
Sunroom |
|
|
22'4 x 10'11 |
|
Second Level |
Living Room |
|
|
22'0 x 17'2 |
|
Second Level |
Kitchen |
|
|
13'10 x 11'6 |
|
Second Level |
Ensuite |
|
|
4-Piece |
|
Second Level |
Eating Area |
|
|
11'7 x 8'3 |
|
Second Level |
Primary Bedroom |
|
|
21'3 x 16'6 |
|
Second Level |
Bathroom |
|
|
2-Piece |
|
Main Level |
Storage |
|
|
10'10 x 9'4 |
|
Main Level |
Mud Room |
|
|
9'10 x 9'3 |
|
Main Level |
Laundry Room |
|
|
9'9 x 9'0 |
|
Main Level |
Kitchen |
|
|
13'8 x 10'1 |
|
Main Level |
Entrance |
|
|
7'5 x 6'3 |
|
Main Level |
Living Room/dining Room |
|
|
21'9 x 20'9 |
|
Main Level |
Den |
|
|
21'2 x 9'3 |
|
Main Level |
Bedroom |
|
|
21'3 x 10'8 |
|
Main Level |
Bathroom |
|
|
4-Piece |
https://www.realtor.ca/real-estate/28035801/2891-burde-st-port-alberni-port-alberni










