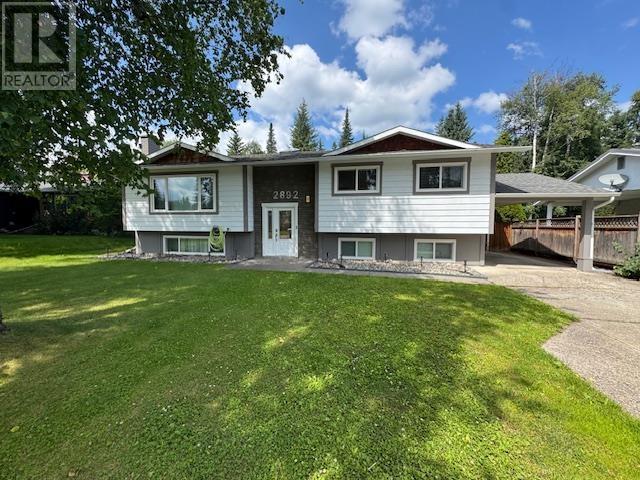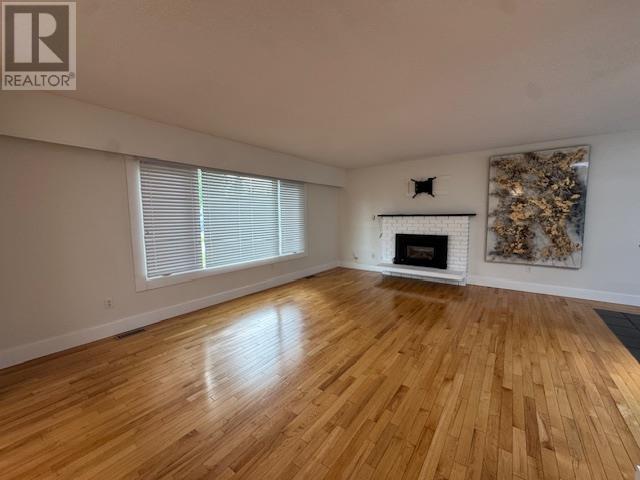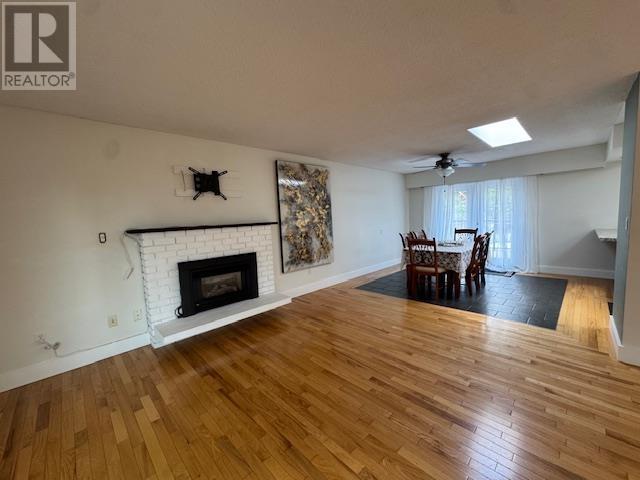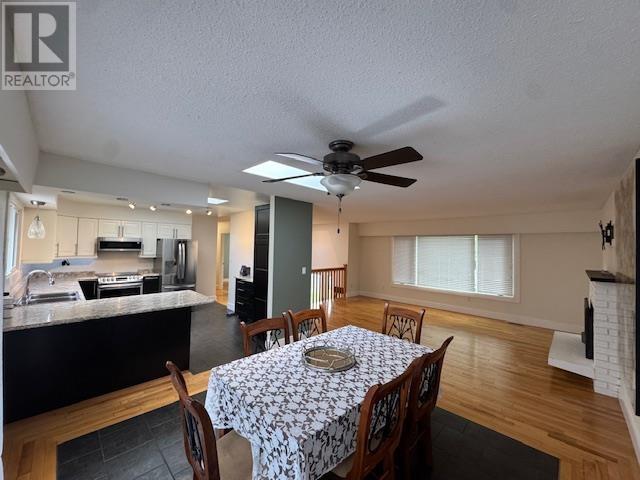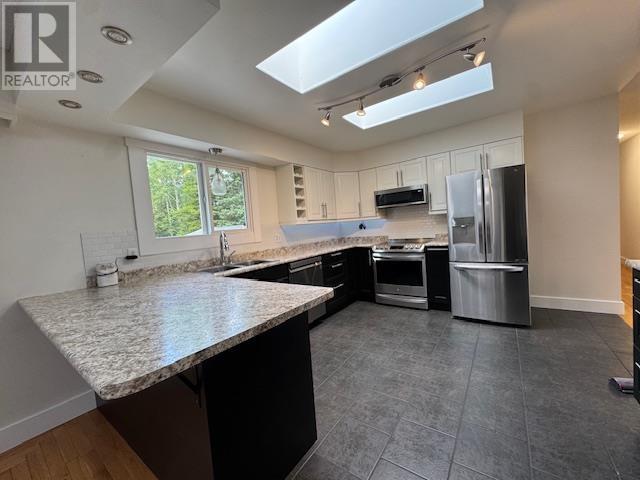2892 Mcgill Crescent Prince George, British Columbia V2N 1Z6
3 Bedroom
3 Bathroom
2,373 ft2
Fireplace
Forced Air
$659,900
Welcome to 2892 McGill, nestled in one of Prince George’s most desirable neighborhoods. This well-maintained home features a spacious two-level deck, carport, and a huge backyard with fire pit and shed. Inside, you’ll find updated windows with blinds (2019), a newer roof, and a beautifully renovated main bath and ensuite. The lower level offers vinyl plank flooring, a brand new kitchen with appliances, updated laundry, and a cozy office with gas fireplace that could be another bedroom. A bachelor suite with separate entrance adds versatility. On-demand hot water (2019), 200 amp service, and new central vac complete the package. (id:46156)
Open House
This property has open houses!
July
20
Sunday
Starts at:
12:00 pm
Ends at:2:00 pm
Property Details
| MLS® Number | R3027536 |
| Property Type | Single Family |
Building
| Bathroom Total | 3 |
| Bedrooms Total | 3 |
| Basement Development | Finished |
| Basement Type | Full (finished) |
| Constructed Date | 1973 |
| Construction Style Attachment | Detached |
| Exterior Finish | Aluminum Siding |
| Fireplace Present | Yes |
| Fireplace Total | 2 |
| Foundation Type | Concrete Perimeter |
| Heating Fuel | Natural Gas |
| Heating Type | Forced Air |
| Roof Material | Asphalt Shingle |
| Roof Style | Conventional |
| Stories Total | 2 |
| Size Interior | 2,373 Ft2 |
| Type | House |
| Utility Water | Municipal Water |
Parking
| Carport | |
| Open |
Land
| Acreage | No |
| Size Irregular | 10890 |
| Size Total | 10890 Sqft |
| Size Total Text | 10890 Sqft |
Rooms
| Level | Type | Length | Width | Dimensions |
|---|---|---|---|---|
| Basement | Recreational, Games Room | 14 ft ,3 in | 27 ft ,8 in | 14 ft ,3 in x 27 ft ,8 in |
| Basement | Office | 11 ft | 11 ft ,8 in | 11 ft x 11 ft ,8 in |
| Basement | Laundry Room | 7 ft ,2 in | 8 ft | 7 ft ,2 in x 8 ft |
| Basement | Utility Room | 7 ft | 9 ft ,8 in | 7 ft x 9 ft ,8 in |
| Basement | Kitchen | 10 ft ,8 in | 17 ft ,9 in | 10 ft ,8 in x 17 ft ,9 in |
| Basement | Living Room | 10 ft ,7 in | 18 ft ,3 in | 10 ft ,7 in x 18 ft ,3 in |
| Main Level | Foyer | 3 ft ,7 in | 6 ft ,1 in | 3 ft ,7 in x 6 ft ,1 in |
| Main Level | Living Room | 13 ft ,5 in | 18 ft ,8 in | 13 ft ,5 in x 18 ft ,8 in |
| Main Level | Dining Room | 11 ft ,1 in | 12 ft ,3 in | 11 ft ,1 in x 12 ft ,3 in |
| Main Level | Kitchen | 11 ft ,1 in | 13 ft ,1 in | 11 ft ,1 in x 13 ft ,1 in |
| Main Level | Primary Bedroom | 11 ft ,5 in | 12 ft ,1 in | 11 ft ,5 in x 12 ft ,1 in |
| Main Level | Bedroom 2 | 10 ft ,1 in | 9 ft ,4 in | 10 ft ,1 in x 9 ft ,4 in |
| Main Level | Bedroom 3 | 10 ft ,1 in | 9 ft | 10 ft ,1 in x 9 ft |
https://www.realtor.ca/real-estate/28612288/2892-mcgill-crescent-prince-george


