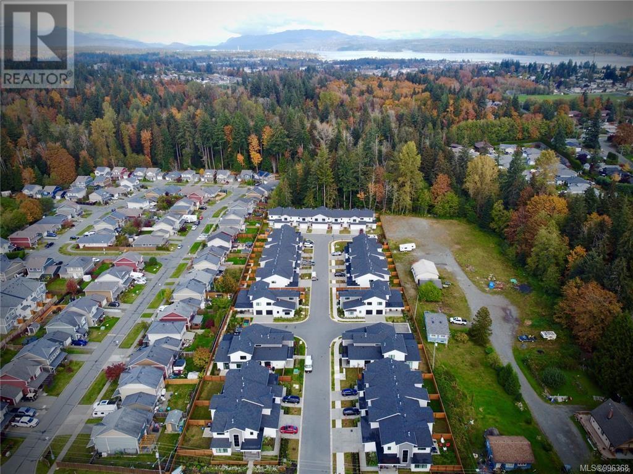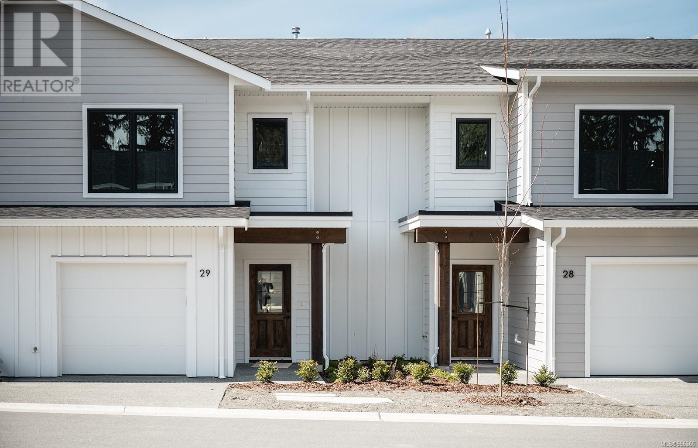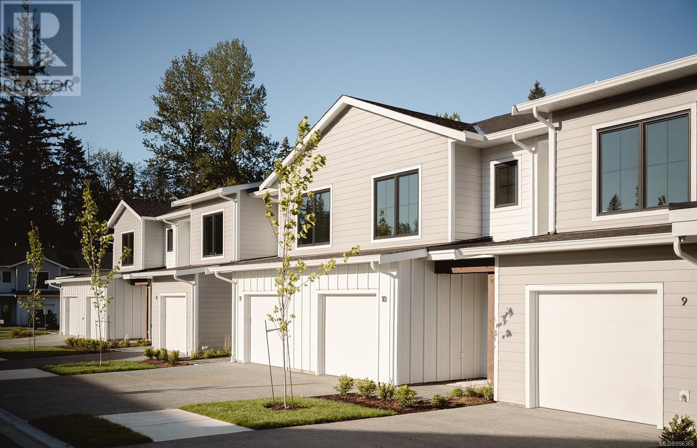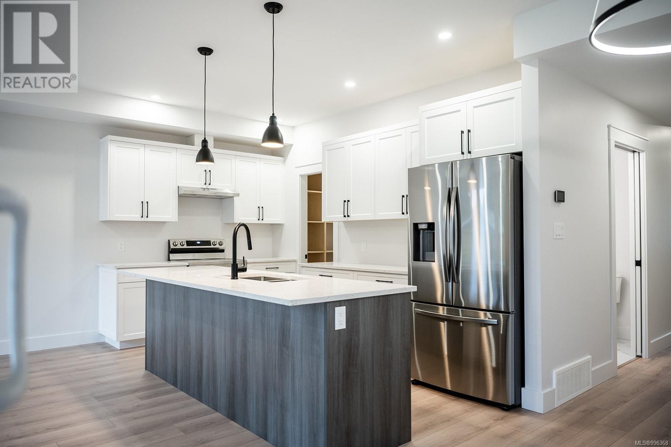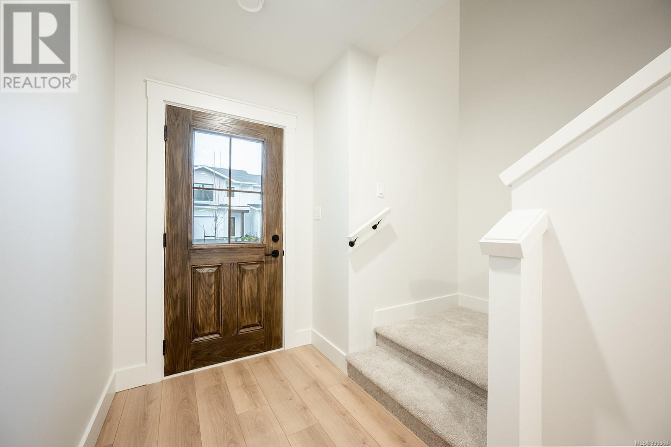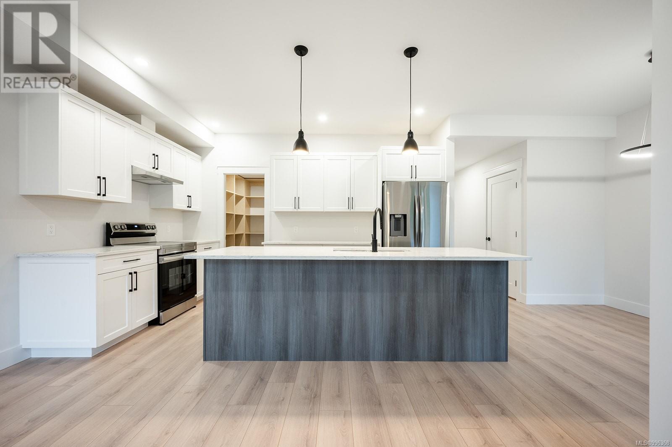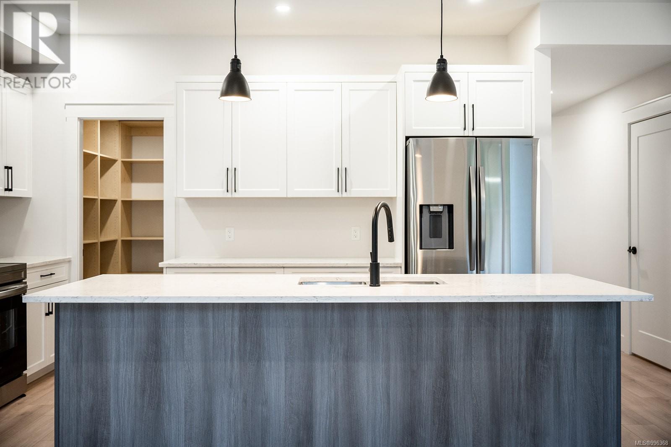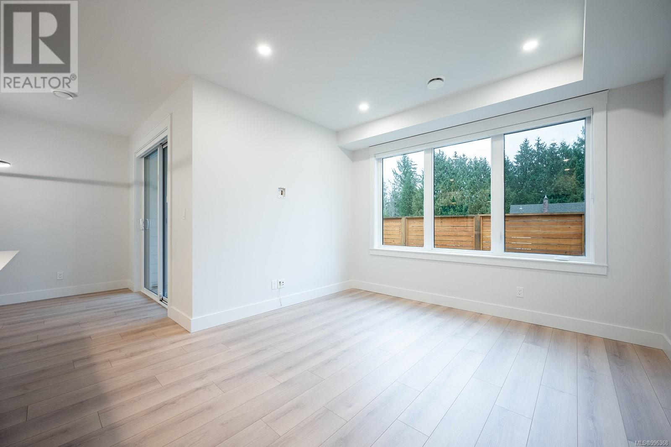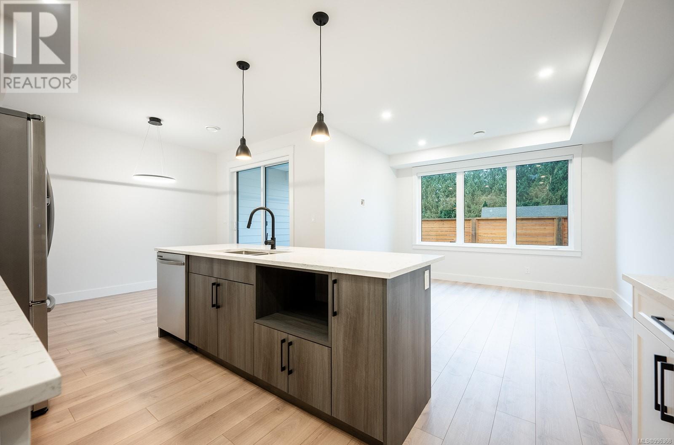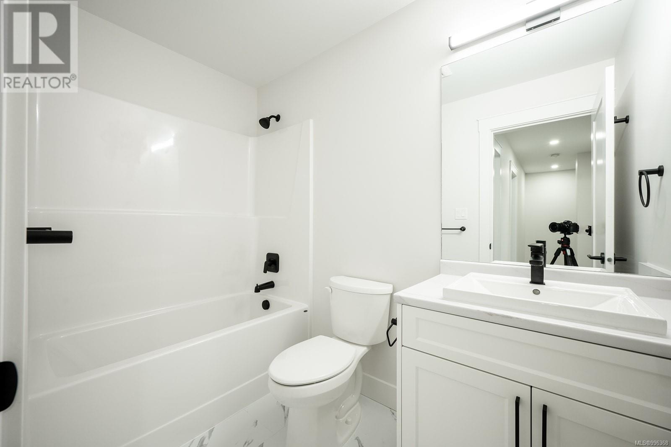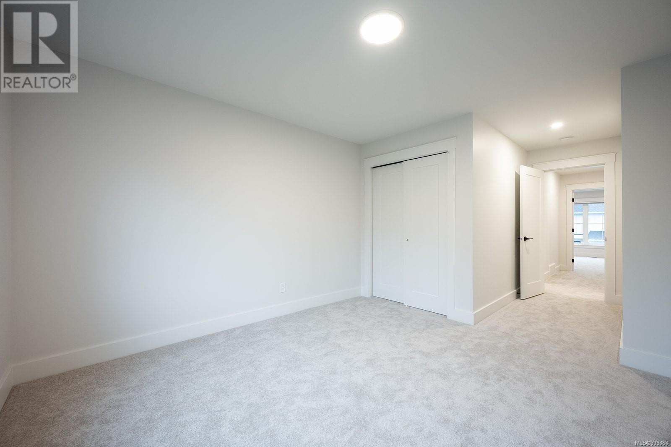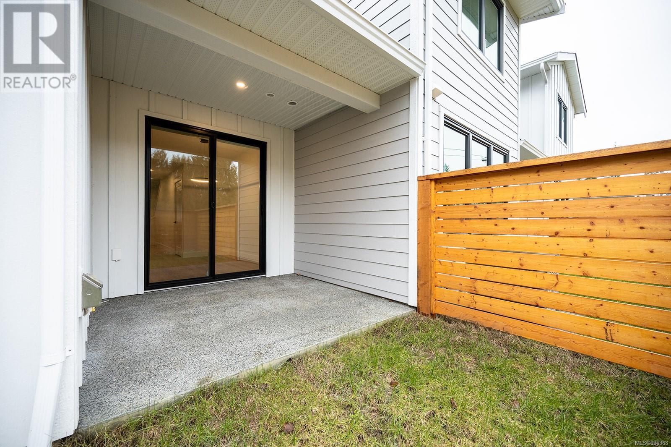29 1090 Evergreen Rd Campbell River, British Columbia V9W 3R9
3 Bedroom
3 Bathroom
1,950 ft2
Air Conditioned
Forced Air, Heat Pump
$579,000Maintenance,
$255 Monthly
Maintenance,
$255 MonthlyOnly 5 Homes Left! Act fast before they’re all gone! Take advantage of this move-in-ready, modern, pet-friendly luxury townhome in Campbell River. With 3 bedrooms, 3 bathrooms, and 1,675 sq. ft. of stylish living space, each home boasts premium finishes, including quartz countertops, an oversized pantry, and wide plank flooring. Enjoy low strata fees and energy-efficient features like a gas furnace, heat pump, covered patio with a gas BBQ hookup, and a fully fenced yard. Plus, benefit from the peace of mind that comes with a 2/5/10 New Home Warranty. Conveniently located near schools, trails, and downtown. Don’t wait, secure yours before they’re all sold! (id:46156)
Property Details
| MLS® Number | 996368 |
| Property Type | Single Family |
| Neigbourhood | Campbell River Central |
| Community Features | Pets Allowed, Family Oriented |
| Plan | Eps8643 |
Building
| Bathroom Total | 3 |
| Bedrooms Total | 3 |
| Constructed Date | 2023 |
| Cooling Type | Air Conditioned |
| Heating Fuel | Natural Gas |
| Heating Type | Forced Air, Heat Pump |
| Size Interior | 1,950 Ft2 |
| Total Finished Area | 1675 Sqft |
| Type | Row / Townhouse |
Land
| Acreage | No |
| Zoning Type | Residential |
Rooms
| Level | Type | Length | Width | Dimensions |
|---|---|---|---|---|
| Second Level | Ensuite | 3-Piece | ||
| Second Level | Primary Bedroom | 15'7 x 12'2 | ||
| Second Level | Bedroom | 10'10 x 9'7 | ||
| Second Level | Bedroom | 21'1 x 11'11 | ||
| Second Level | Bathroom | 3-Piece | ||
| Main Level | Pantry | 7'3 x 5'6 | ||
| Main Level | Living Room | 11'9 x 8'11 | ||
| Main Level | Laundry Room | 8'1 x 6'2 | ||
| Main Level | Kitchen | 13'10 x 12'4 | ||
| Main Level | Dining Room | 10'4 x 7'4 | ||
| Main Level | Bathroom | 2-Piece |


