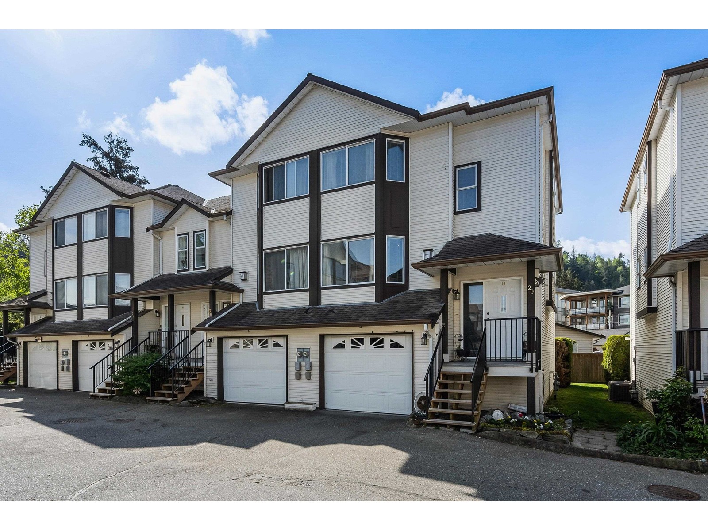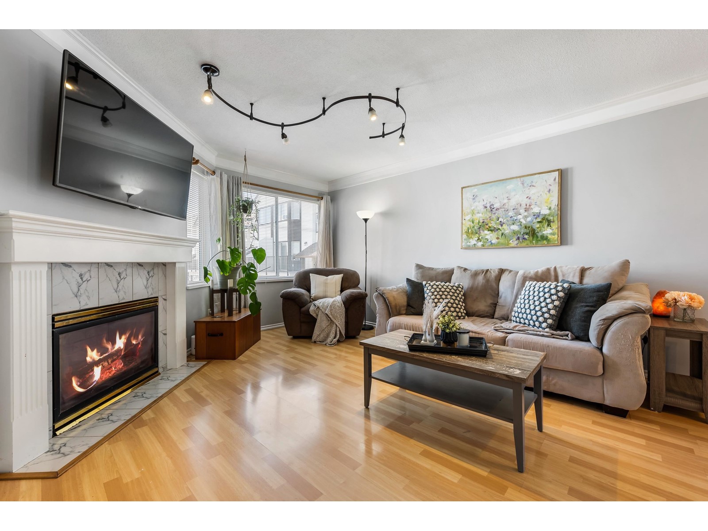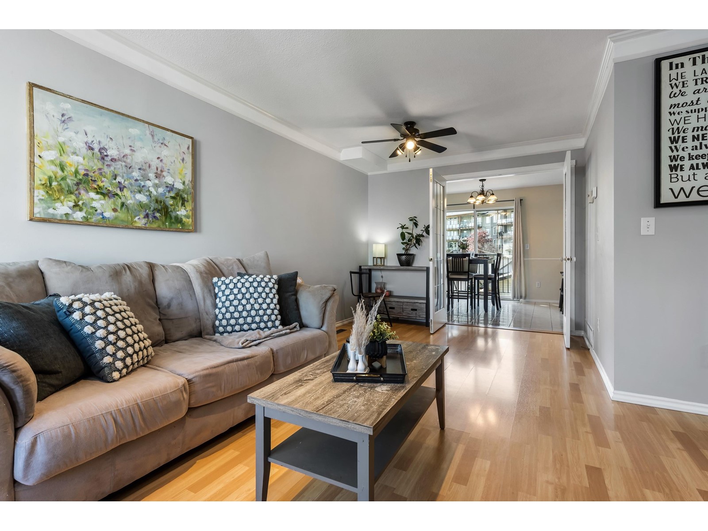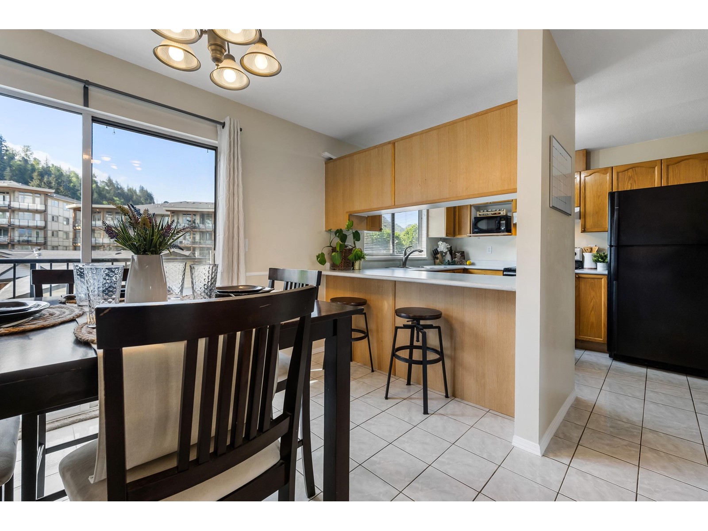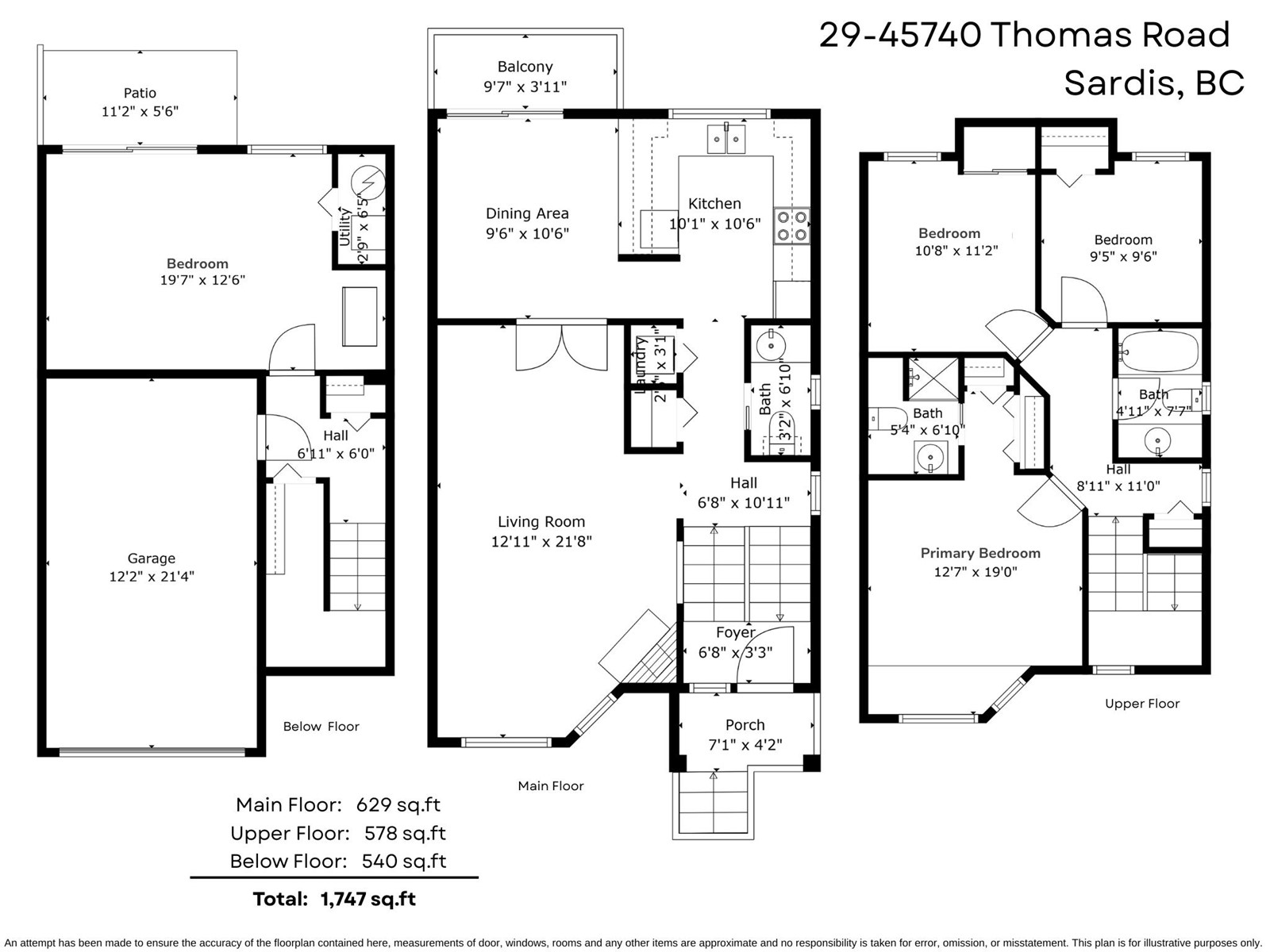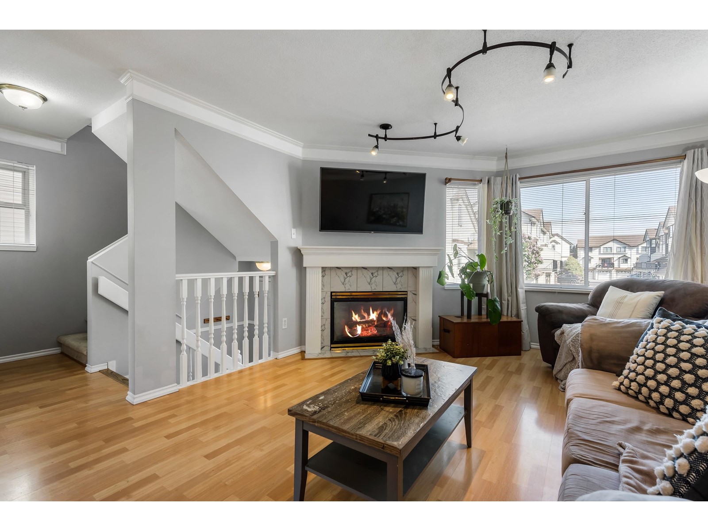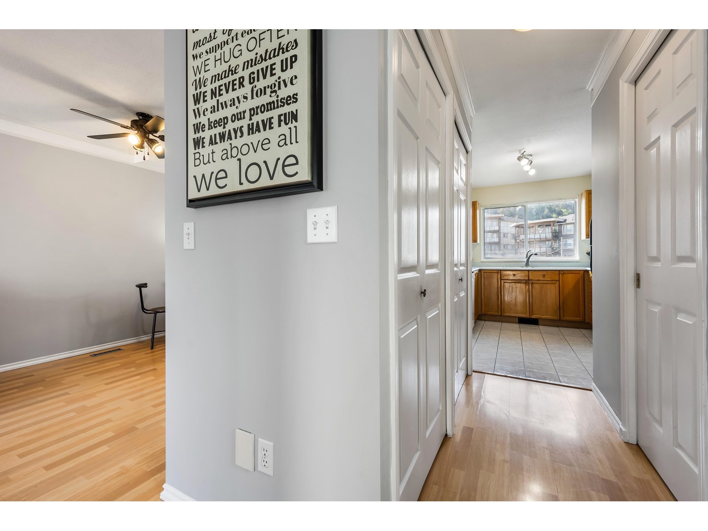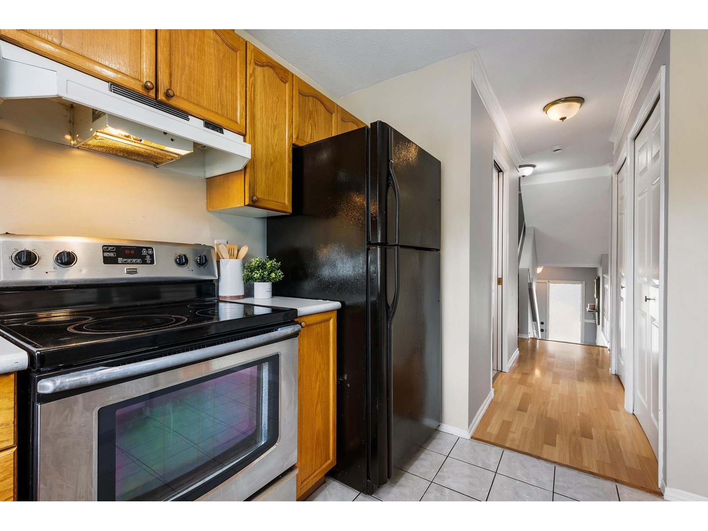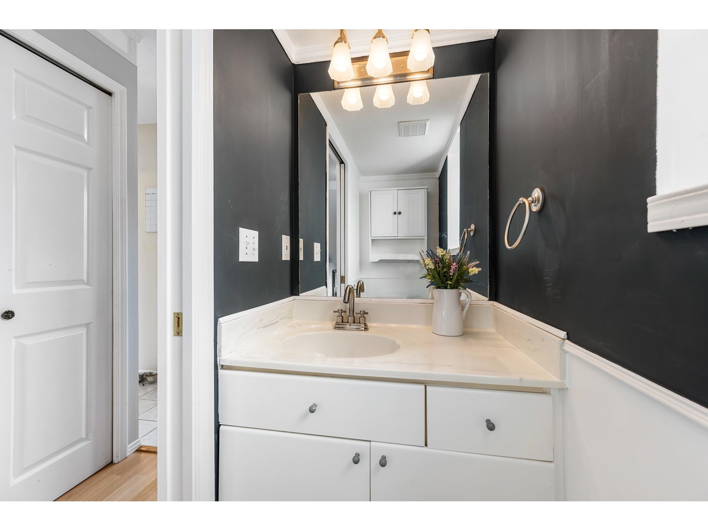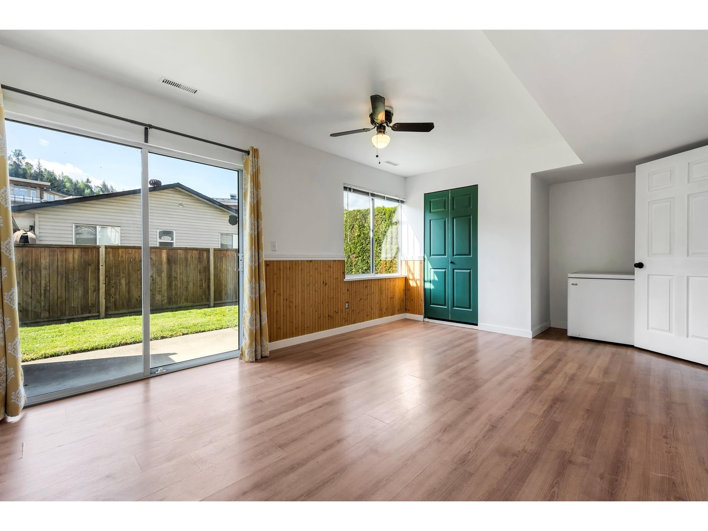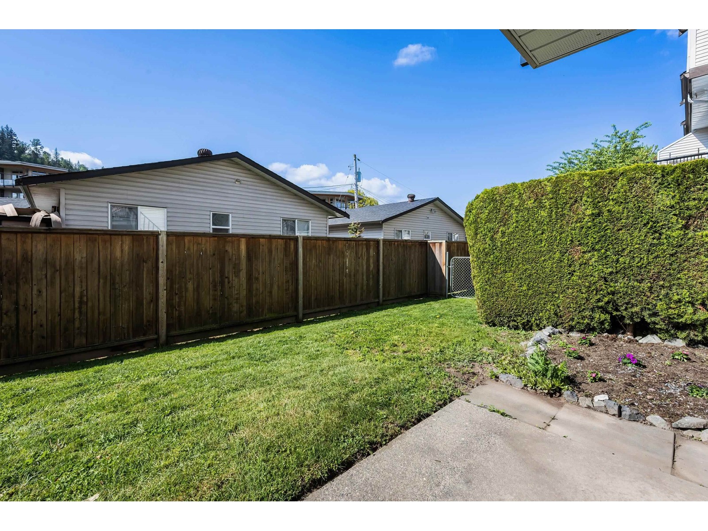4 Bedroom
3 Bathroom
1,747 ft2
Fireplace
Forced Air
$574,900
Located along the outside of the complex with more privacy & LOVELY SOUTHERN MTN VIEWS - this home is within walking distance to schools, shopping, Garrison, UFV & the popular Vedder trail! Boasting 1,747 sq.ft & 4 bedrooms, this townhome is IDEAL for families! Enter into the BRIGHT living room w/gas fireplace, chic modern light fixture & fresh paint. Step through the quaint glass doors to the COZY kitchen & dining area w/breakfast bar & AMPLE counter space w/easy access to the REDONE sunny balcony. Upstairs boasts 3 bedrooms w/a large master suite w/serene 3 pc ensuite & TONS of closet space - large bedroom down is PERFECT for a teenager. Not to mention - NEWER HWT, newer washer & dryer, FRESH PAINT & fencible yard allowed! You can't beat this location - BOOK NOW! * PREC - Personal Real Estate Corporation (id:46156)
Property Details
|
MLS® Number
|
R2997047 |
|
Property Type
|
Single Family |
|
Structure
|
Playground |
|
View Type
|
Mountain View |
Building
|
Bathroom Total
|
3 |
|
Bedrooms Total
|
4 |
|
Amenities
|
Laundry - In Suite |
|
Appliances
|
Washer, Dryer, Refrigerator, Stove, Dishwasher |
|
Basement Development
|
Finished |
|
Basement Type
|
Unknown (finished) |
|
Constructed Date
|
1993 |
|
Construction Style Attachment
|
Attached |
|
Fireplace Present
|
Yes |
|
Fireplace Total
|
1 |
|
Heating Fuel
|
Natural Gas |
|
Heating Type
|
Forced Air |
|
Stories Total
|
3 |
|
Size Interior
|
1,747 Ft2 |
|
Type
|
Row / Townhouse |
Parking
Land
Rooms
| Level |
Type |
Length |
Width |
Dimensions |
|
Above |
Primary Bedroom |
12 ft ,5 in |
19 ft |
12 ft ,5 in x 19 ft |
|
Above |
Bedroom 2 |
10 ft ,6 in |
11 ft ,2 in |
10 ft ,6 in x 11 ft ,2 in |
|
Above |
Bedroom 3 |
9 ft ,4 in |
9 ft ,6 in |
9 ft ,4 in x 9 ft ,6 in |
|
Lower Level |
Bedroom 4 |
19 ft ,5 in |
12 ft ,6 in |
19 ft ,5 in x 12 ft ,6 in |
|
Lower Level |
Utility Room |
2 ft ,7 in |
6 ft ,5 in |
2 ft ,7 in x 6 ft ,5 in |
|
Main Level |
Foyer |
6 ft ,6 in |
3 ft ,3 in |
6 ft ,6 in x 3 ft ,3 in |
|
Main Level |
Living Room |
12 ft ,9 in |
21 ft ,8 in |
12 ft ,9 in x 21 ft ,8 in |
|
Main Level |
Dining Room |
9 ft ,5 in |
10 ft ,6 in |
9 ft ,5 in x 10 ft ,6 in |
|
Main Level |
Kitchen |
10 ft ,3 in |
10 ft ,6 in |
10 ft ,3 in x 10 ft ,6 in |
|
Main Level |
Laundry Room |
2 ft ,2 in |
3 ft ,1 in |
2 ft ,2 in x 3 ft ,1 in |
https://www.realtor.ca/real-estate/28245796/29-45740-thomas-road-vedder-crossing-chilliwack


