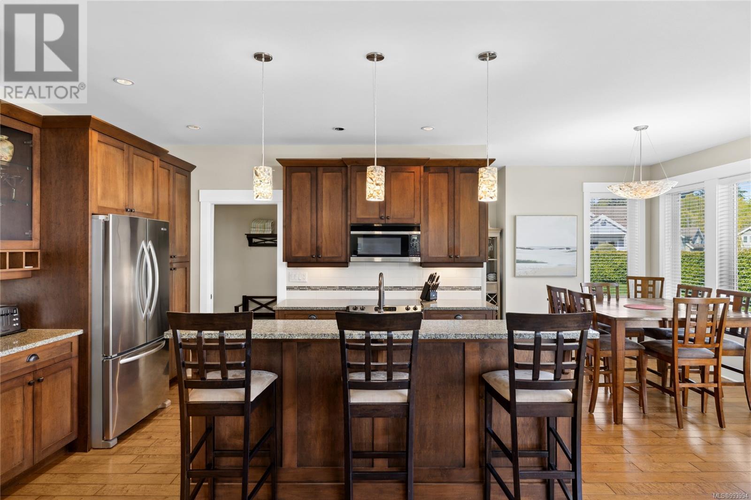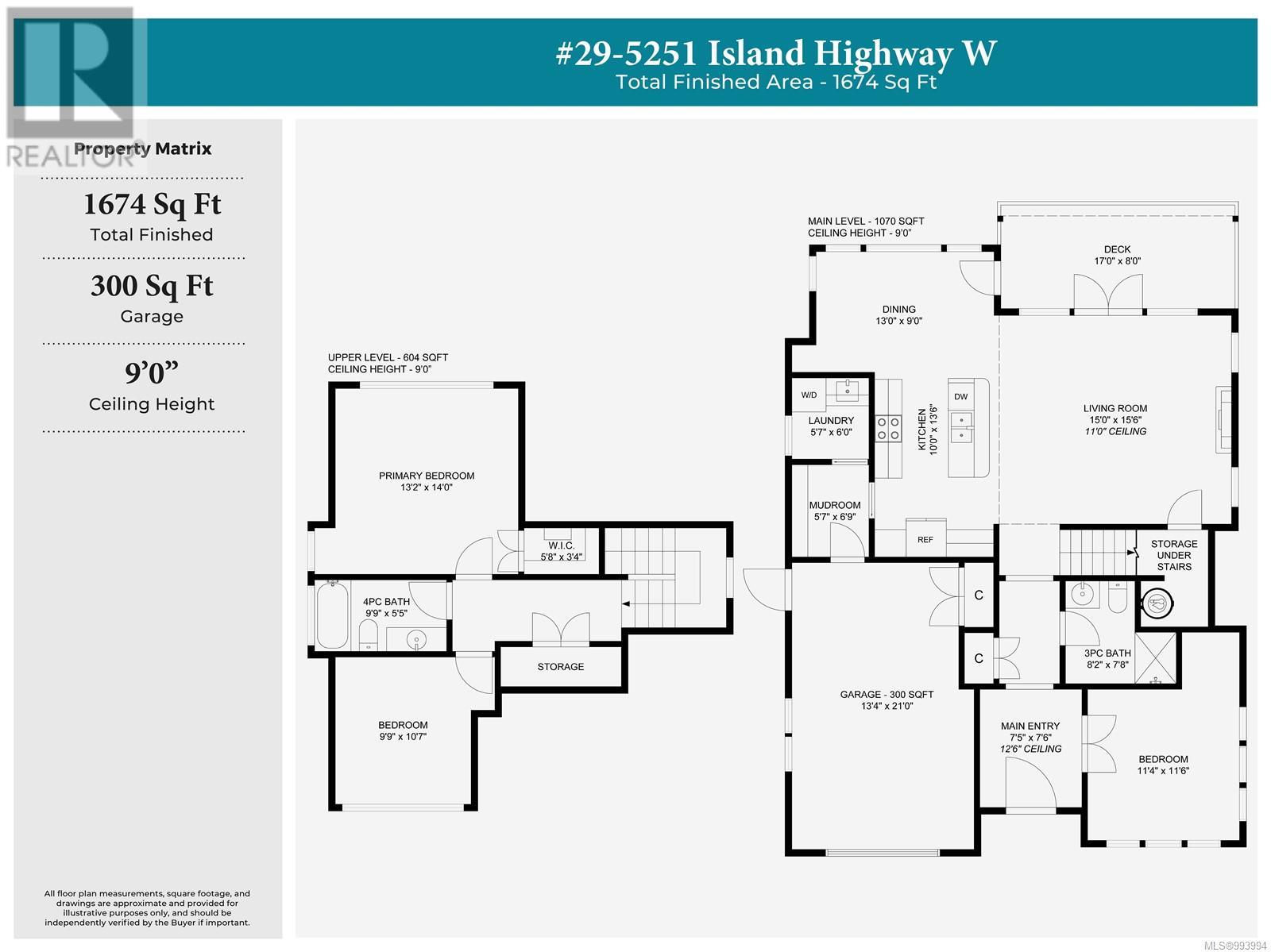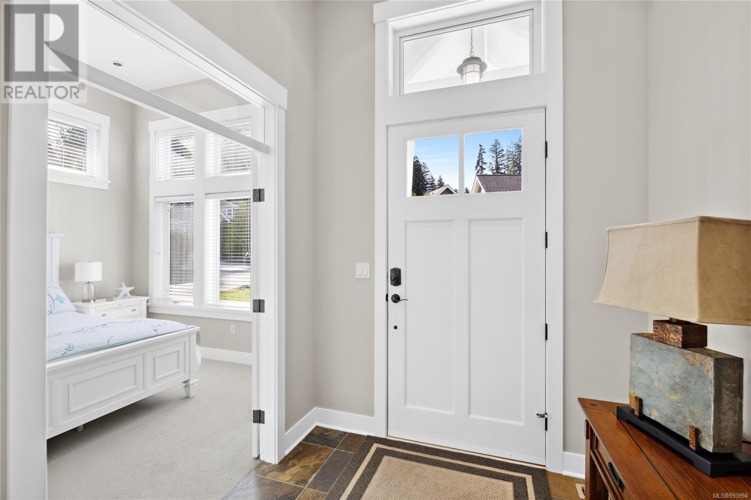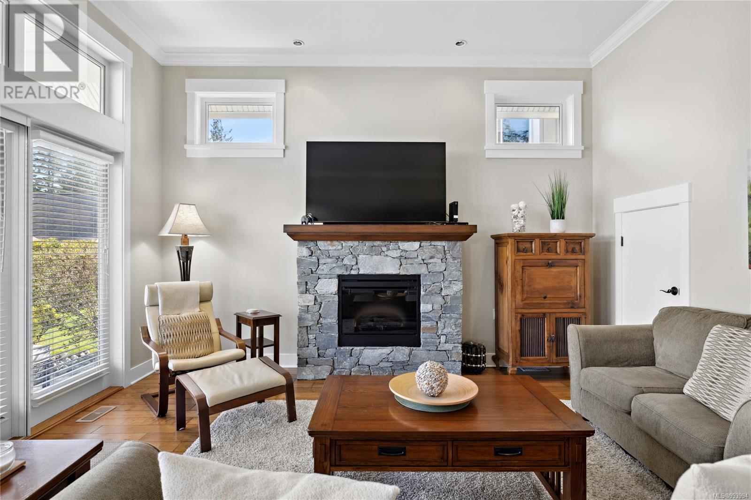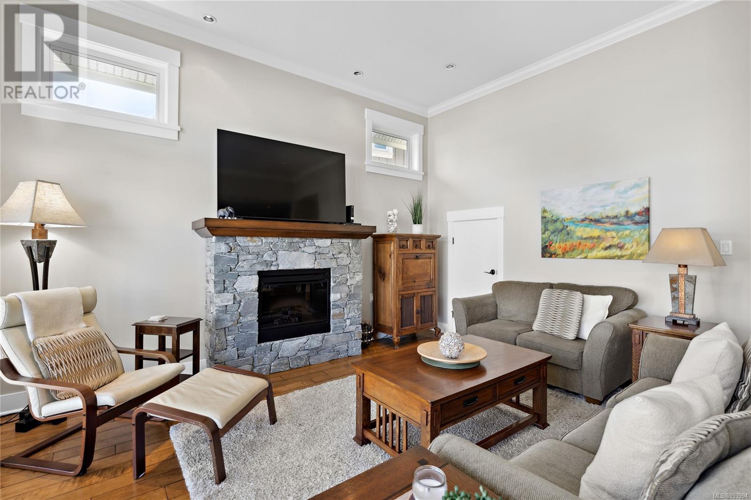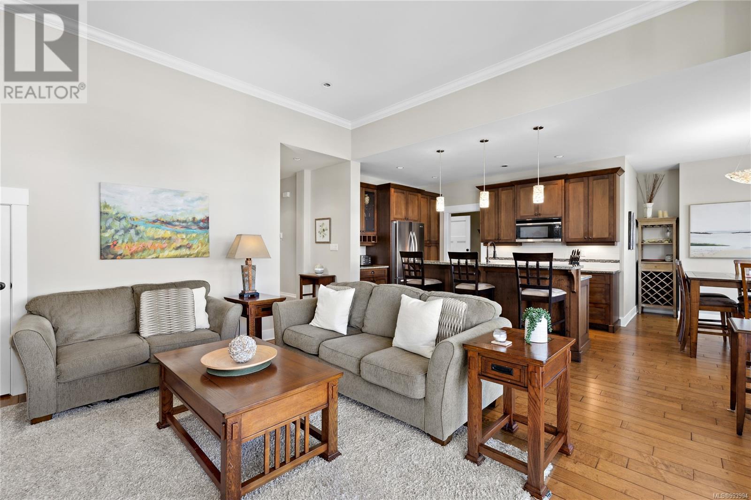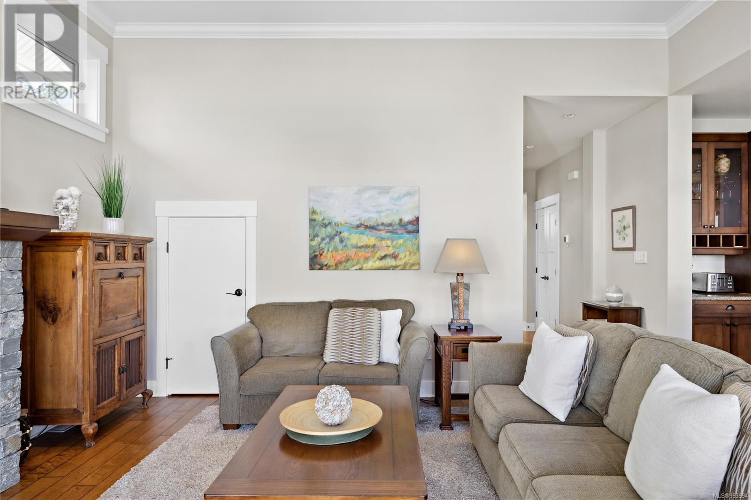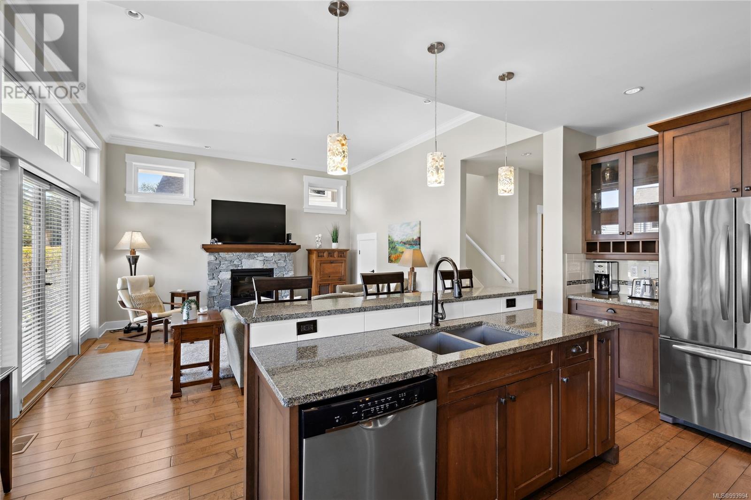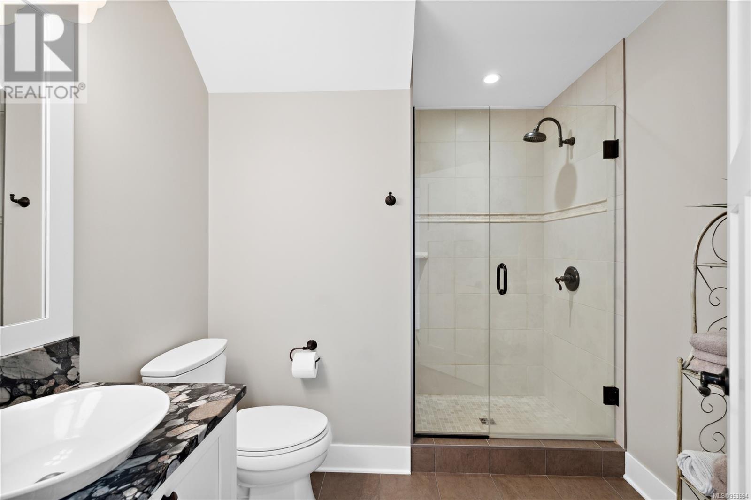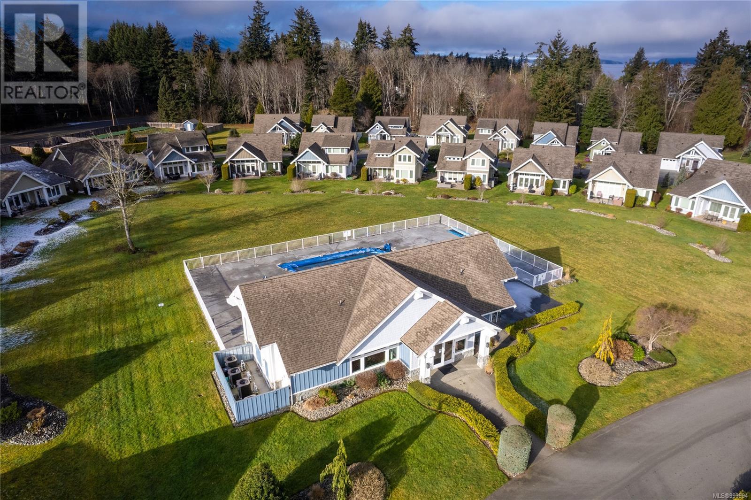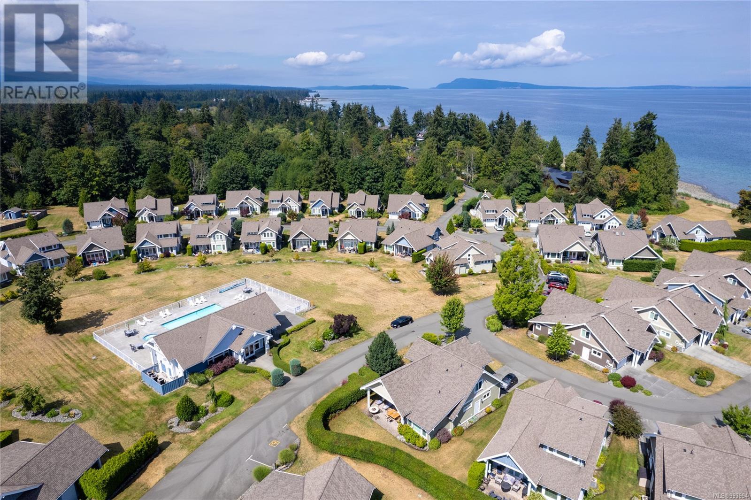3 Bedroom
2 Bathroom
1,674 ft2
Fireplace
None
Forced Air, Heat Pump
$839,900Maintenance,
$787.91 Monthly
Coastal living at its best in the sought-after community of Qualicum Landing. Just a short stroll to the beach and steps from the clubhouse, this beautifully finished 3-bedroom home blends comfort and style to perfection. The main level offers a guest bedroom or den, while the upper floor hosts a primary suite complete with a spa-inspired ensuite and elegant details. The gourmet kitchen is both functional and stylish, featuring granite countertops, stainless steel appliances, and a generous island. The soaring cathedral ceilings and hardwood floors create a warm, inviting atmosphere, while the spacious patio is perfect for relaxing or entertaining. Enjoy the lifestyle perks of this vibrant community with access to a pool, tennis courts, and nearby golf, hiking, and biking. Short-term rentals are permitted, offering excellent potential as a vacation home. If desired, all furnishings can be made available for the perfect turn-key investment. Ideally located just 10 minutes from Qualicum Beach. (id:46156)
Property Details
|
MLS® Number
|
993994 |
|
Property Type
|
Single Family |
|
Neigbourhood
|
Qualicum Beach |
|
Community Features
|
Pets Allowed, Family Oriented |
|
Features
|
Cul-de-sac, Level Lot, Other |
|
Parking Space Total
|
2 |
|
Plan
|
Vis6911 |
Building
|
Bathroom Total
|
2 |
|
Bedrooms Total
|
3 |
|
Appliances
|
Refrigerator, Stove, Washer, Dryer |
|
Constructed Date
|
2011 |
|
Cooling Type
|
None |
|
Fireplace Present
|
Yes |
|
Fireplace Total
|
1 |
|
Heating Fuel
|
Electric |
|
Heating Type
|
Forced Air, Heat Pump |
|
Size Interior
|
1,674 Ft2 |
|
Total Finished Area
|
1674 Sqft |
|
Type
|
House |
Parking
Land
|
Access Type
|
Road Access |
|
Acreage
|
No |
|
Size Irregular
|
6534 |
|
Size Total
|
6534 Sqft |
|
Size Total Text
|
6534 Sqft |
|
Zoning Description
|
Cm5 |
|
Zoning Type
|
Residential/commercial |
Rooms
| Level |
Type |
Length |
Width |
Dimensions |
|
Second Level |
Bathroom |
|
|
9'9 x 5'5 |
|
Second Level |
Bedroom |
|
|
9'9 x 10'7 |
|
Second Level |
Primary Bedroom |
|
14 ft |
Measurements not available x 14 ft |
|
Main Level |
Bathroom |
|
|
8'2 x 7'8 |
|
Main Level |
Bedroom |
|
|
11'4 x 11'6 |
|
Main Level |
Mud Room |
|
|
5'7 x 6'9 |
|
Main Level |
Laundry Room |
|
6 ft |
Measurements not available x 6 ft |
|
Main Level |
Kitchen |
10 ft |
|
10 ft x Measurements not available |
|
Main Level |
Dining Room |
13 ft |
9 ft |
13 ft x 9 ft |
|
Main Level |
Living Room |
15 ft |
|
15 ft x Measurements not available |
|
Main Level |
Entrance |
|
|
7'5 x 7'6 |
https://www.realtor.ca/real-estate/28216603/29-5251-island-hwy-qualicum-beach-qualicum-beach







