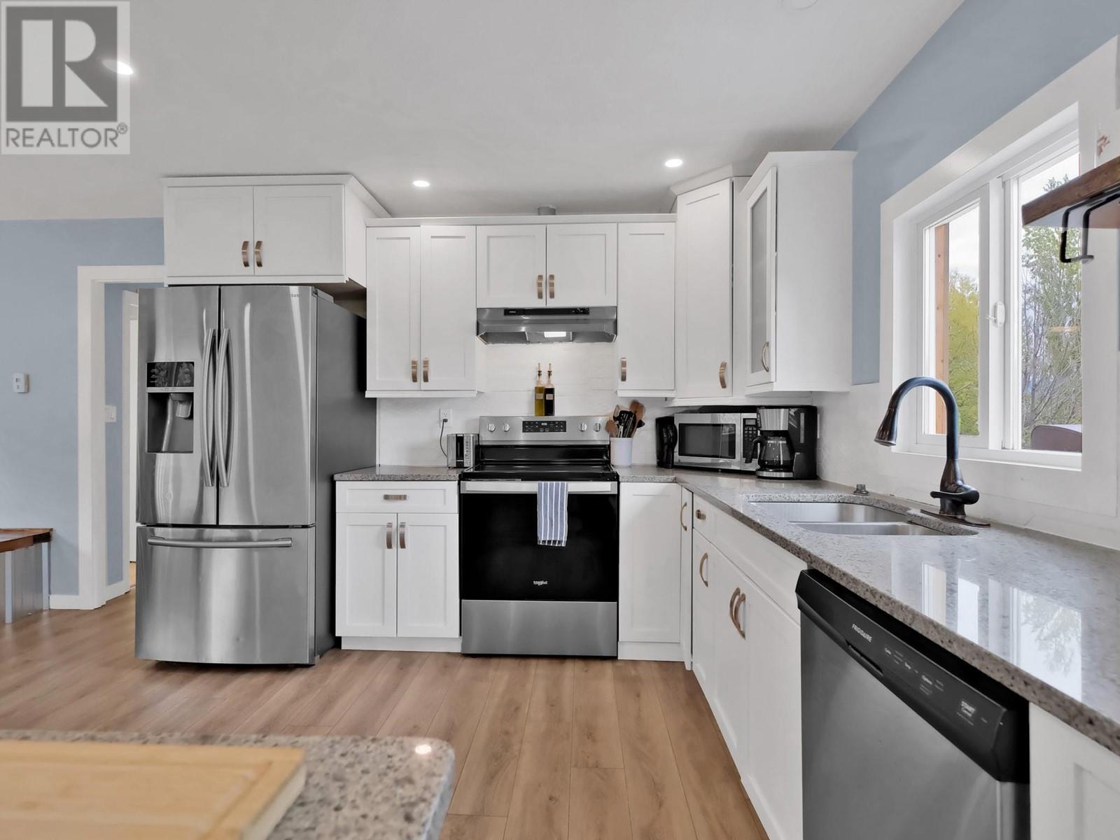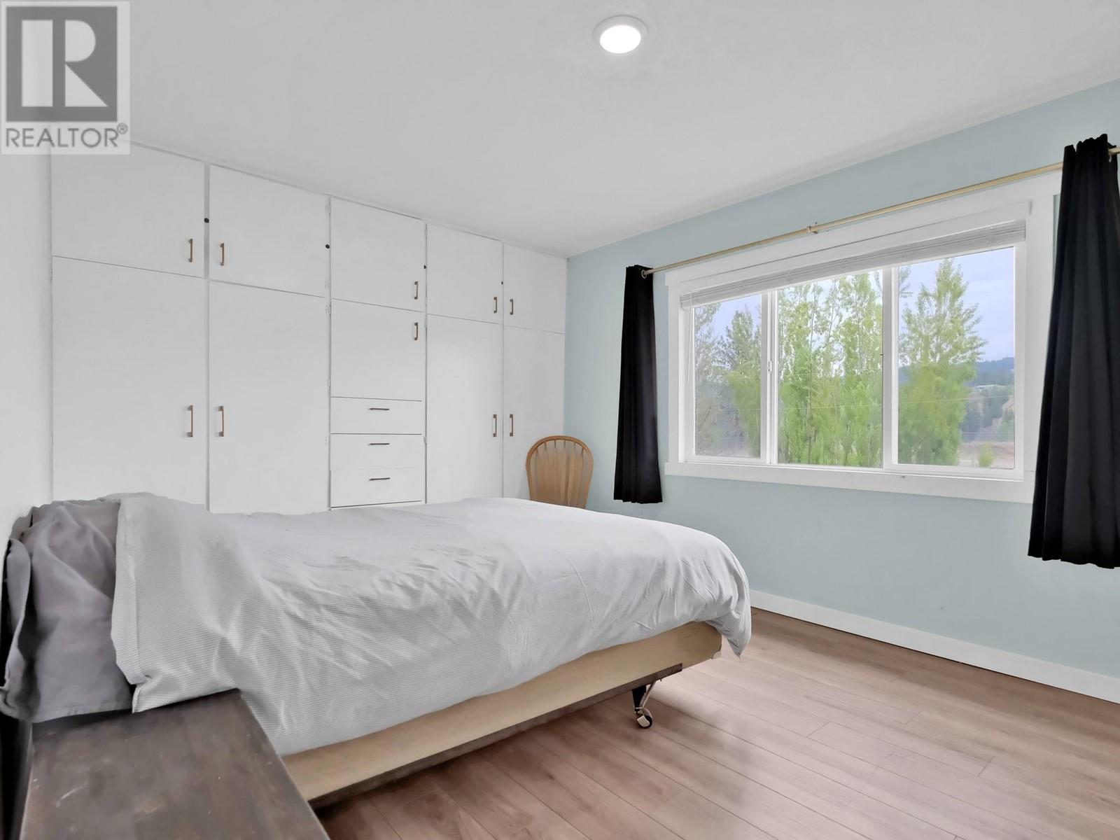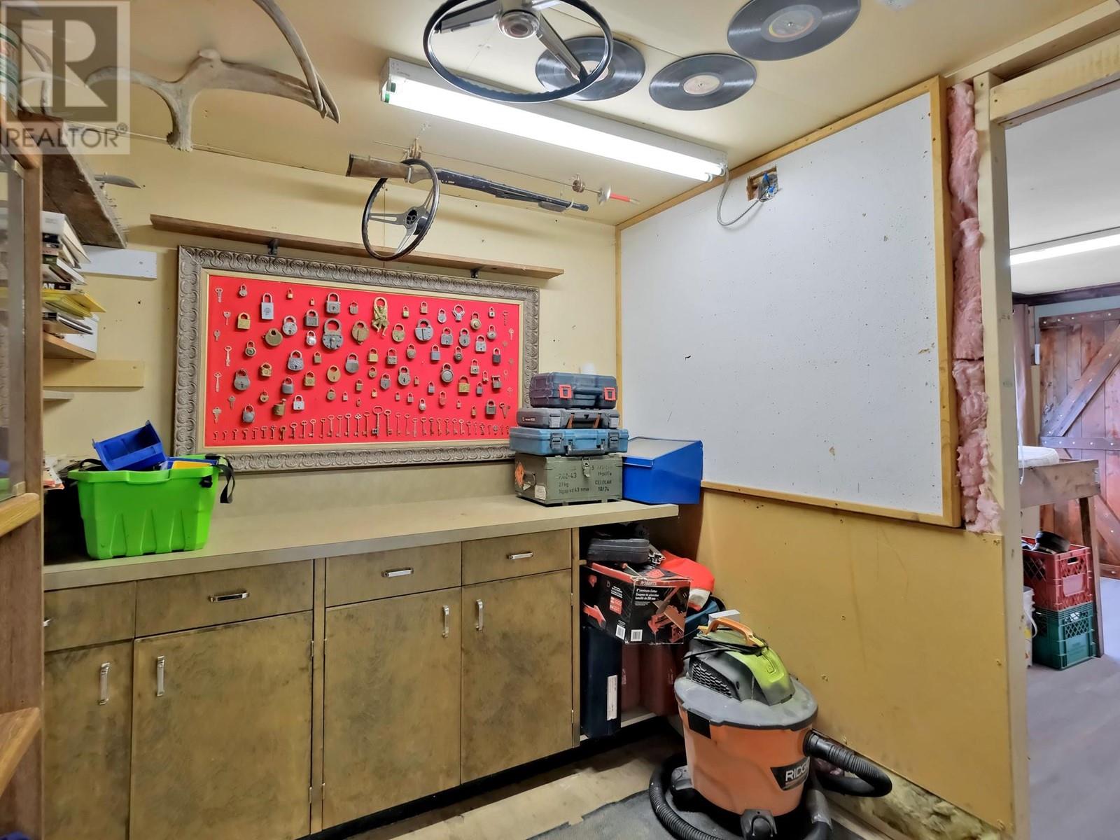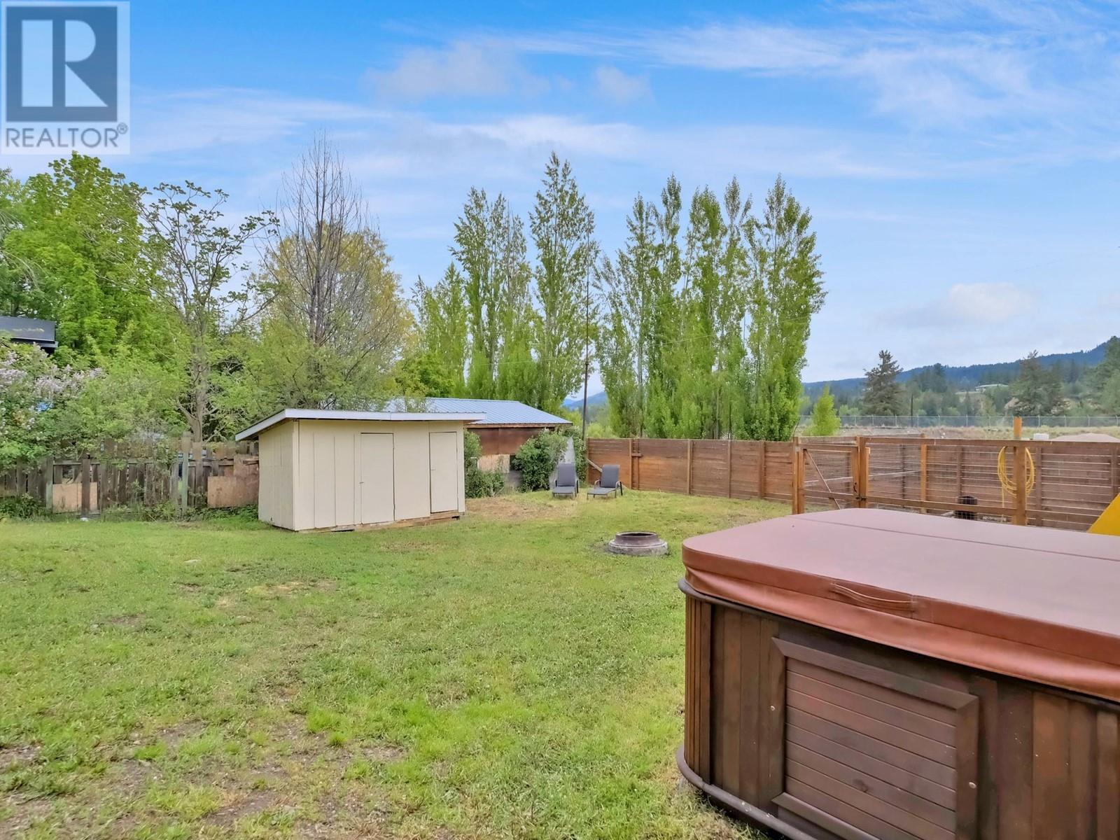4 Bedroom
3 Bathroom
2,629 ft2
Ranch
Central Air Conditioning
Forced Air, See Remarks
Landscaped
$569,000
Discover relaxed living in this charming rancher with a walk-out basement on a spacious 0.25-acre corner lot in Princeton, BC. Just a short stroll to town yet perfectly tucked away for peace and privacy, this home offers the best of both worlds. The main floor welcomes you with a large front entry, open-concept living, dining, and kitchen areas that are perfect for everyday living and entertaining. Enjoy morning coffee or evening sunsets from two generous decks off the dining and kitchen. The main level also features a spacious primary bedroom and a versatile second bedroom or office. Downstairs offers even more space with 3 additional bedrooms, a rec room, laundry area, storage, and direct access to the fully fenced backyard and impressive detached double garage/workshop. Princeton offers unbeatable lifestyle perks—surrounded by natural beauty, rich history, and outdoor adventures, including hiking, biking, fishing, and more. With a vibrant, welcoming community and affordable living, Princeton is the perfect place to call home. Virtual tour and floor plans available. (id:46156)
Property Details
|
MLS® Number
|
10348990 |
|
Property Type
|
Single Family |
|
Neigbourhood
|
Princeton |
|
Amenities Near By
|
Park, Recreation, Schools, Shopping |
|
Community Features
|
Family Oriented |
|
Features
|
Corner Site |
|
Parking Space Total
|
4 |
Building
|
Bathroom Total
|
3 |
|
Bedrooms Total
|
4 |
|
Appliances
|
Range, Refrigerator, Dishwasher, Dryer, Washer |
|
Architectural Style
|
Ranch |
|
Basement Type
|
Full |
|
Constructed Date
|
1949 |
|
Construction Style Attachment
|
Detached |
|
Cooling Type
|
Central Air Conditioning |
|
Exterior Finish
|
Vinyl Siding, Wood Siding |
|
Heating Type
|
Forced Air, See Remarks |
|
Roof Material
|
Metal |
|
Roof Style
|
Unknown |
|
Stories Total
|
2 |
|
Size Interior
|
2,629 Ft2 |
|
Type
|
House |
|
Utility Water
|
Municipal Water |
Parking
Land
|
Access Type
|
Easy Access |
|
Acreage
|
No |
|
Fence Type
|
Fence |
|
Land Amenities
|
Park, Recreation, Schools, Shopping |
|
Landscape Features
|
Landscaped |
|
Sewer
|
Municipal Sewage System |
|
Size Irregular
|
0.25 |
|
Size Total
|
0.25 Ac|under 1 Acre |
|
Size Total Text
|
0.25 Ac|under 1 Acre |
|
Zoning Type
|
Unknown |
Rooms
| Level |
Type |
Length |
Width |
Dimensions |
|
Basement |
3pc Bathroom |
|
|
8'9'' x 5'7'' |
|
Basement |
Bedroom |
|
|
9'1'' x 11'4'' |
|
Basement |
Bedroom |
|
|
13'10'' x 9'6'' |
|
Basement |
Bedroom |
|
|
19'5'' x 15'1'' |
|
Basement |
Other |
|
|
19'6'' x 18' |
|
Main Level |
3pc Bathroom |
|
|
9'8'' x 7'7'' |
|
Main Level |
4pc Bathroom |
|
|
5'9'' x 6'3'' |
|
Main Level |
Dining Room |
|
|
9'2'' x 9'10'' |
|
Main Level |
Foyer |
|
|
9'5'' x 7'6'' |
|
Main Level |
Kitchen |
|
|
10'7'' x 10' |
|
Main Level |
Living Room |
|
|
19'10'' x 12'10'' |
|
Main Level |
Office |
|
|
9' x 11'10'' |
|
Main Level |
Primary Bedroom |
|
|
10'6'' x 18'7'' |
|
Main Level |
Other |
|
|
8'1'' x 7'10'' |
|
Secondary Dwelling Unit |
Kitchen |
|
|
8'3'' x 17'1'' |
|
Secondary Dwelling Unit |
Partial Bathroom |
|
|
4'7'' x 3' |
https://www.realtor.ca/real-estate/28367782/290-vernon-avenue-princeton-princeton







































