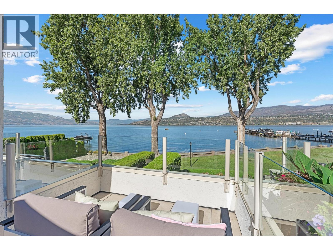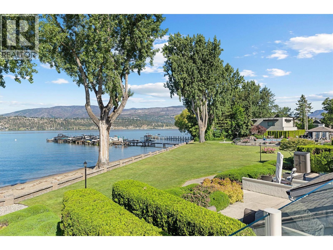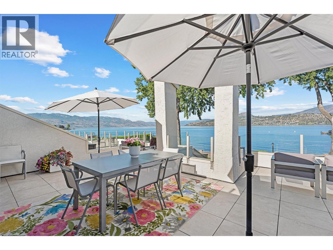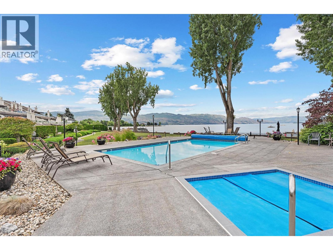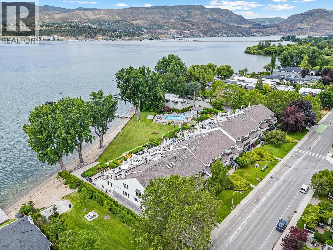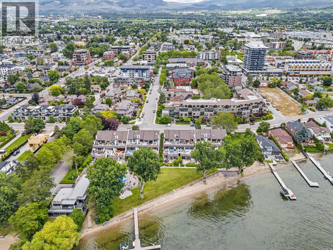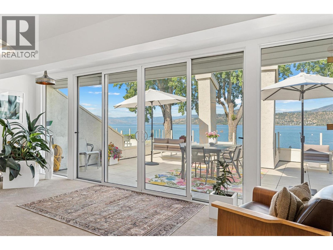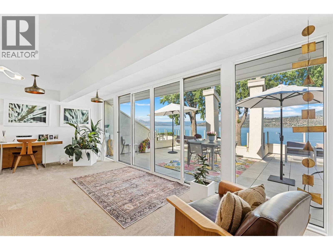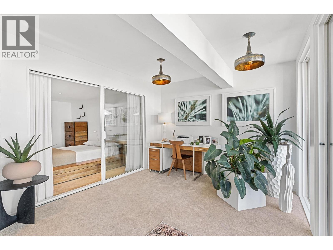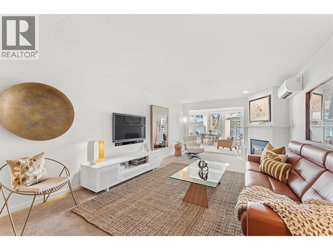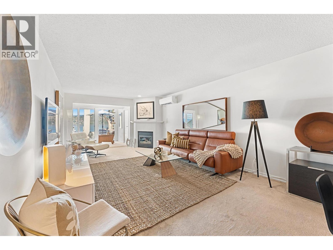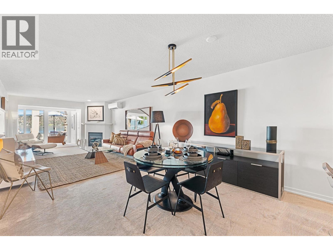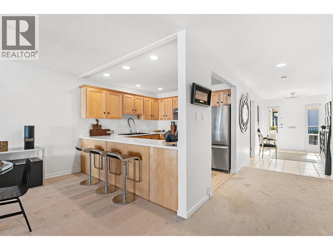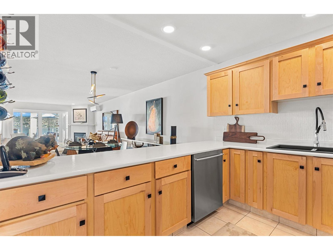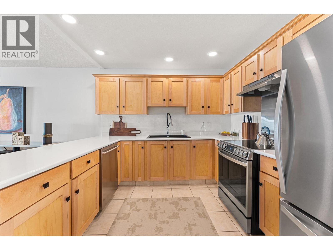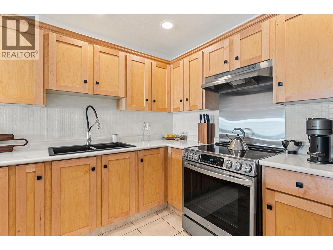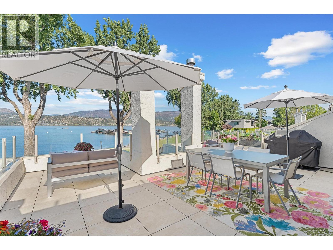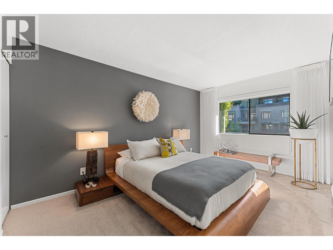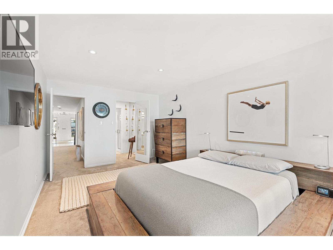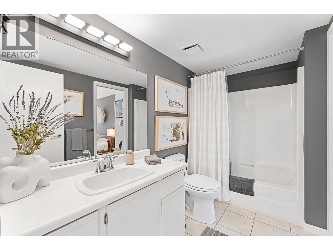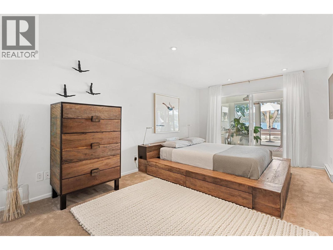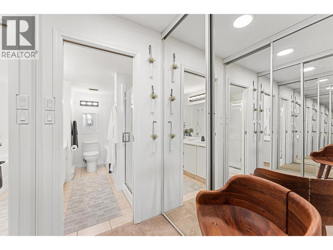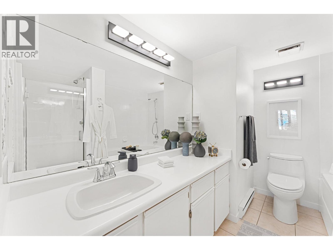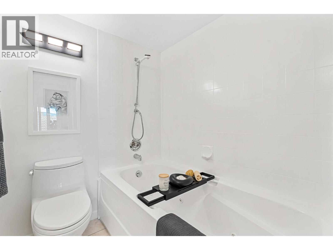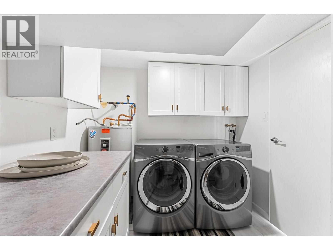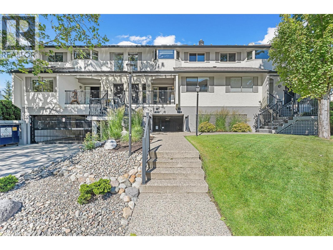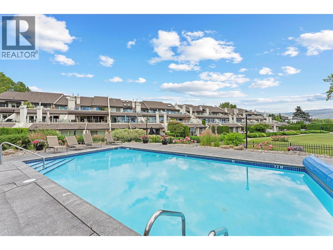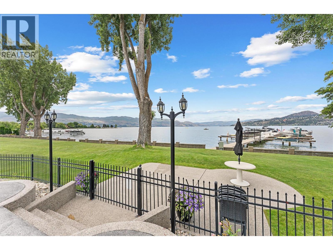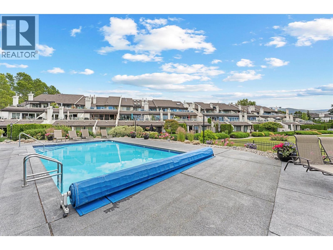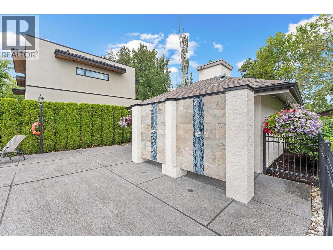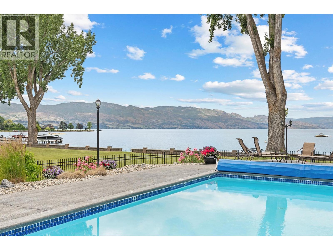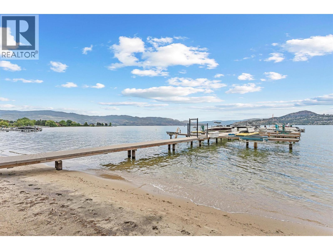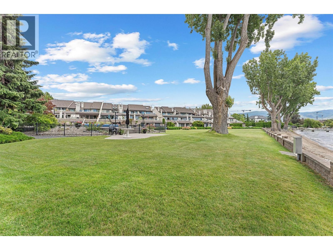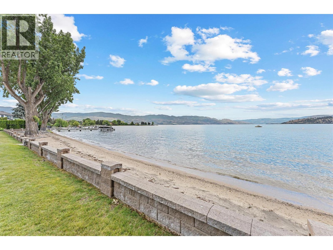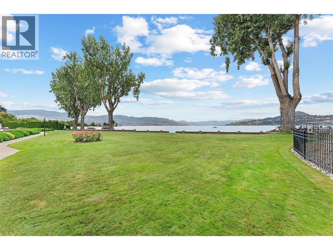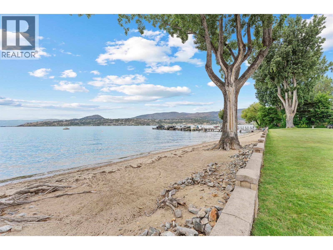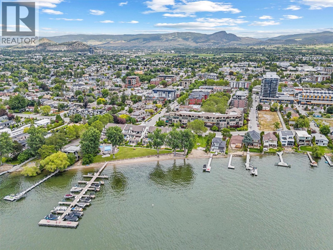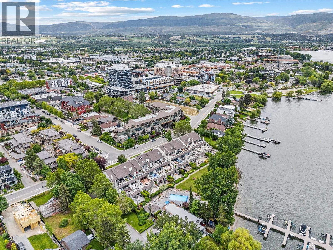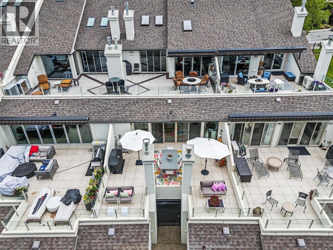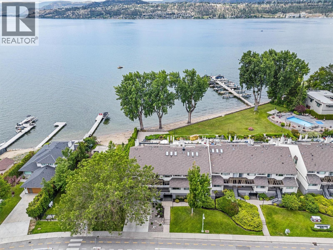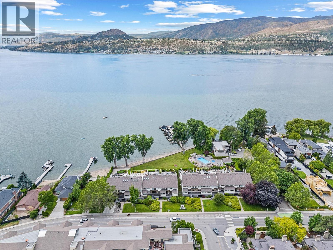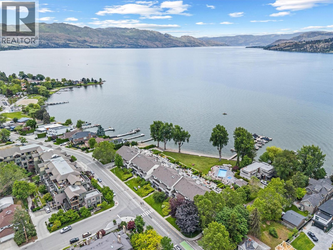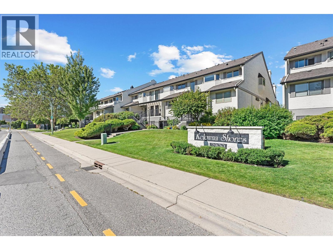2 Bedroom
2 Bathroom
1,694 ft2
Fireplace
Inground Pool, Outdoor Pool, Pool
Wall Unit
Waterfront Nearby
Landscaped
$1,399,000Maintenance,
$901.35 Monthly
This beautifully maintained waterfront residence offers bright, spacious one-level living in one of Kelowna’s most sought-after communities. Featuring two generous bedrooms and two bathrooms, the home includes a modern maple kitchen with an eating peninsula and adjacent dining area, perfect for entertaining. The living room, complete with a cozy gas fireplace, opens into a sun-drenched flex space through new floor-to-ceiling glass doors, leading to a fully refurbished lakefront patio. The expansive primary bedroom features a walk-through closet and a luxurious 5-piece ensuite with a glass shower and soaking tub. Additional highlights include updated LED recessed lighting, remote-controlled foyer lighting, blackout blinds in the front bedroom, new ceilings in the primary suite, refreshed paint and hardware, a split-unit heater and A/C in the living room, a newer LG slide-in range, and a large in-suite storage closet. The newly renovated laundry room adds to the home’s convenience. Building enhancements include a rubberized entry staircase and landings, fresh exterior paint, and updated front landscaping. Residents enjoy access to a concrete pool and newly tiled hot tub, along with secure underground parking—stall #28 included. Centrally located and within walking distance to amenities, this move-in-ready home blends modern comfort with timeless lakeside charm. (id:46156)
Property Details
|
MLS® Number
|
10367171 |
|
Property Type
|
Single Family |
|
Neigbourhood
|
Kelowna South |
|
Community Name
|
Kelowna Shores |
|
Amenities Near By
|
Public Transit, Park, Recreation, Shopping |
|
Community Features
|
Pets Not Allowed |
|
Parking Space Total
|
1 |
|
Pool Type
|
Inground Pool, Outdoor Pool, Pool |
|
View Type
|
Lake View, Mountain View |
|
Water Front Type
|
Waterfront Nearby |
Building
|
Bathroom Total
|
2 |
|
Bedrooms Total
|
2 |
|
Appliances
|
Refrigerator, Dishwasher, Oven, Washer & Dryer |
|
Constructed Date
|
1985 |
|
Construction Style Attachment
|
Attached |
|
Cooling Type
|
Wall Unit |
|
Fireplace Fuel
|
Gas |
|
Fireplace Present
|
Yes |
|
Fireplace Total
|
1 |
|
Fireplace Type
|
Unknown |
|
Flooring Type
|
Carpeted, Tile |
|
Heating Fuel
|
Electric |
|
Stories Total
|
1 |
|
Size Interior
|
1,694 Ft2 |
|
Type
|
Row / Townhouse |
|
Utility Water
|
Municipal Water |
Parking
Land
|
Access Type
|
Easy Access |
|
Acreage
|
No |
|
Land Amenities
|
Public Transit, Park, Recreation, Shopping |
|
Landscape Features
|
Landscaped |
|
Sewer
|
Municipal Sewage System |
|
Size Total Text
|
Under 1 Acre |
Rooms
| Level |
Type |
Length |
Width |
Dimensions |
|
Main Level |
Sunroom |
|
|
20'8'' x 10'5'' |
|
Main Level |
Storage |
|
|
3'5'' x 9'7'' |
|
Main Level |
Primary Bedroom |
|
|
11'2'' x 17'6'' |
|
Main Level |
Living Room |
|
|
12'8'' x 20' |
|
Main Level |
Laundry Room |
|
|
7'8'' x 9'1'' |
|
Main Level |
Kitchen |
|
|
10'1'' x 10'1'' |
|
Main Level |
Foyer |
|
|
7'2'' x 14'1'' |
|
Main Level |
Dining Room |
|
|
16'2'' x 10'6'' |
|
Main Level |
Bedroom |
|
|
10' x 17'6'' |
|
Main Level |
4pc Ensuite Bath |
|
|
5'8'' x 9'6'' |
|
Main Level |
4pc Bathroom |
|
|
10' x 5'5'' |
https://www.realtor.ca/real-estate/29062690/2900-abbott-street-unit-202-kelowna-kelowna-south


