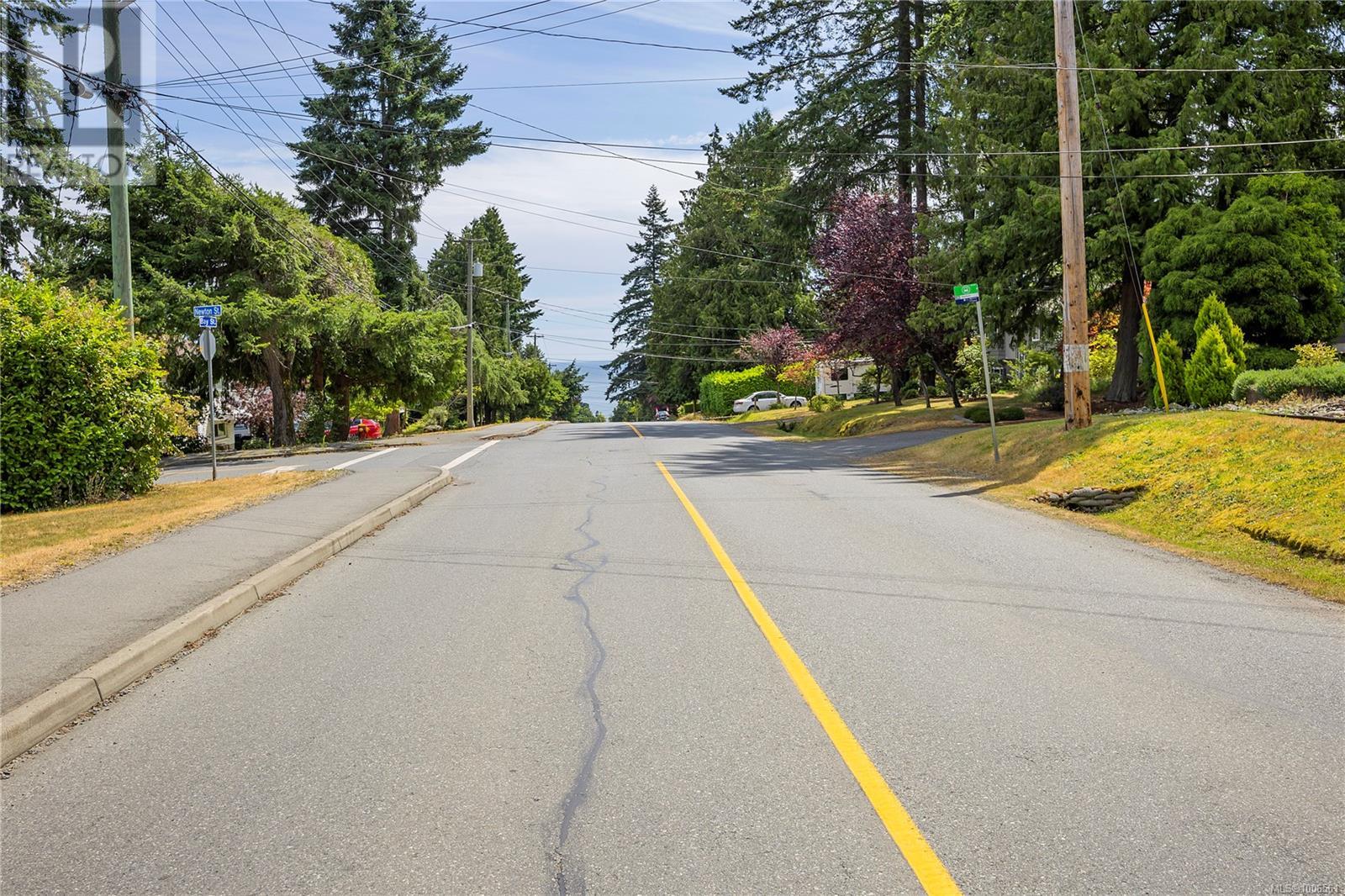6 Bedroom
4 Bathroom
2,840 ft2
Fireplace
Air Conditioned
Heat Pump
$864,900
Here is a rare opportunity to own this remodeled Departure Bay home featuring a 1 bdrm secondary suite & fantastic floor plan that includes 5 bedrooms plus separate family room. The upper level includes 2 large bdrms & adjoining family room, main level consists of guest bedroom & primary bdrm with luxurious ensuite bathroom including soaker tub & dual vanities. The lower level includes a large 1 bdrm suite with separate entrance. This home has been lovingly maintained by the current owners & updates include hardwood flooring, quartz counter tops, all new kitchen highlighted by vaulted ceilings, triple pane windows, high efficiency heat pump w/ gas furnace & gas stove, fixtures & much more. Enjoy access to the rear yard & patio area directly off the kitchen. The exterior is highlighted by established fruit trees irrigated by underground sprinklers & is fully fenced for privacy. Departure Bay Beach, schools & parks are mere minutes away. Truly a must see! All measurements are approx. Verify if important. (id:46156)
Property Details
|
MLS® Number
|
1006561 |
|
Property Type
|
Single Family |
|
Neigbourhood
|
Departure Bay |
|
Features
|
Level Lot, Park Setting, Private Setting, Other, Marine Oriented |
|
Parking Space Total
|
2 |
Building
|
Bathroom Total
|
4 |
|
Bedrooms Total
|
6 |
|
Cooling Type
|
Air Conditioned |
|
Fireplace Present
|
Yes |
|
Fireplace Total
|
1 |
|
Heating Type
|
Heat Pump |
|
Size Interior
|
2,840 Ft2 |
|
Total Finished Area
|
2840 Sqft |
|
Type
|
House |
Parking
Land
|
Acreage
|
No |
|
Size Irregular
|
7200 |
|
Size Total
|
7200 Sqft |
|
Size Total Text
|
7200 Sqft |
|
Zoning Type
|
Residential |
Rooms
| Level |
Type |
Length |
Width |
Dimensions |
|
Second Level |
Bathroom |
|
|
7'9 x 9'11 |
|
Second Level |
Bedroom |
10 ft |
|
10 ft x Measurements not available |
|
Second Level |
Bedroom |
|
|
8'4 x 13'10 |
|
Second Level |
Primary Bedroom |
|
|
19'7 x 9'11 |
|
Lower Level |
Bathroom |
6 ft |
|
6 ft x Measurements not available |
|
Lower Level |
Bedroom |
|
|
23'4 x 12'2 |
|
Lower Level |
Kitchen |
8 ft |
|
8 ft x Measurements not available |
|
Lower Level |
Recreation Room |
|
14 ft |
Measurements not available x 14 ft |
|
Main Level |
Entrance |
|
|
8'6 x 9'7 |
|
Main Level |
Laundry Room |
|
|
4'6 x 5'6 |
|
Main Level |
Bathroom |
|
|
5'3 x 4'2 |
|
Main Level |
Bathroom |
|
10 ft |
Measurements not available x 10 ft |
|
Main Level |
Bedroom |
|
9 ft |
Measurements not available x 9 ft |
|
Main Level |
Primary Bedroom |
12 ft |
|
12 ft x Measurements not available |
|
Main Level |
Kitchen |
|
|
18'11 x 14'1 |
|
Main Level |
Dining Room |
|
|
8'7 x 12'6 |
|
Main Level |
Living Room |
|
|
18'5 x 14'4 |
https://www.realtor.ca/real-estate/28563167/2901-newton-st-nanaimo-departure-bay







































































