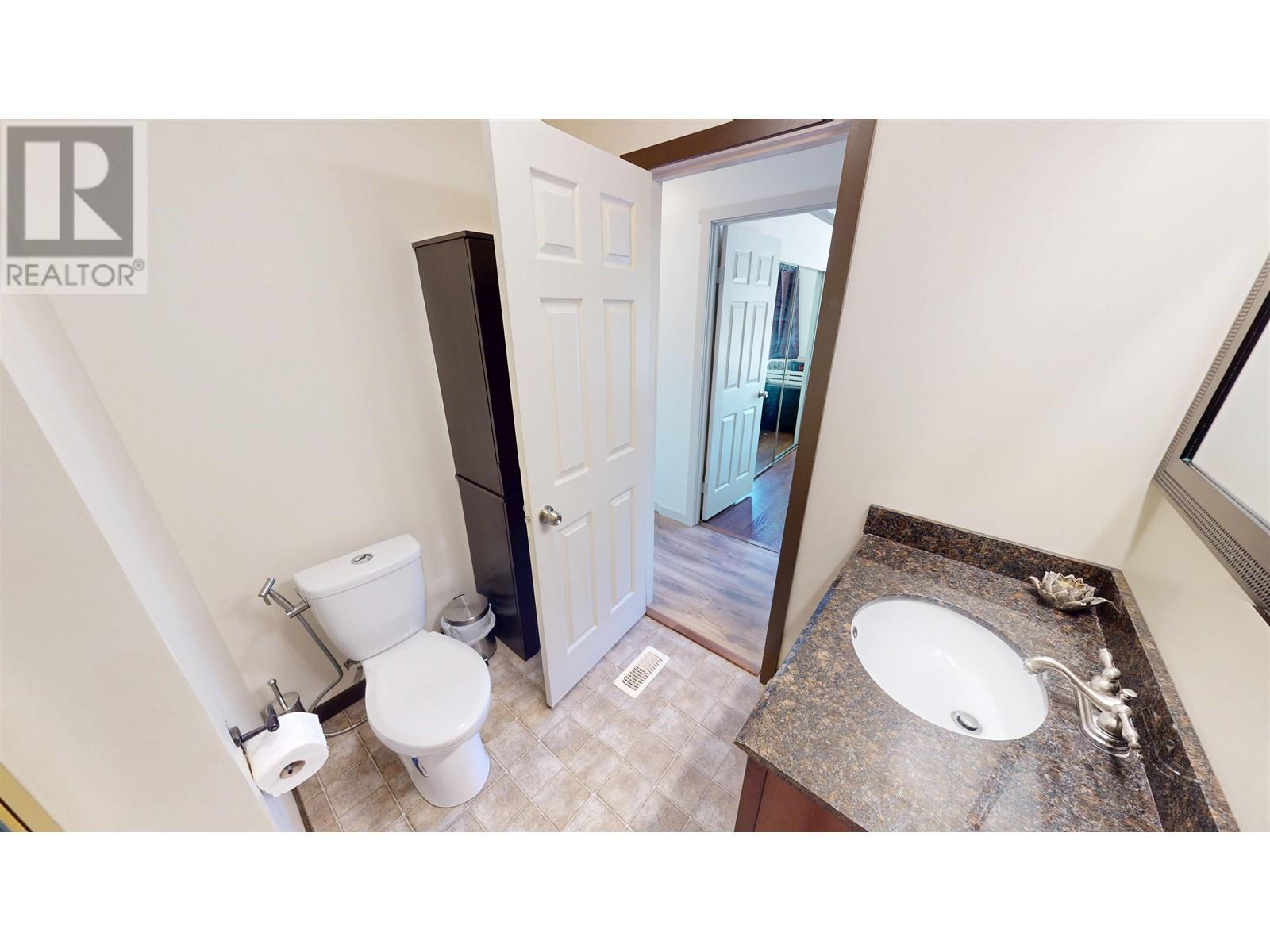4 Bedroom
2 Bathroom
1,308 ft2
Fireplace
Forced Air
Acreage
$349,900
* PREC - Personal Real Estate Corporation. Beautifully renovated, this spacious four-bedroom, two-bath modular home sits on over 2 acres, offering plenty of space for family, hobbies, and outdoor living. Inside, the layout is bright and open, featuring a large kitchen perfect for cooking and gathering. The home includes four generously sized bedrooms, and the primary suite features a thoughtfully designed ensuite bathroom. Outside, you’ll find room for a garden, play area, or future projects. An existing outbuilding adds extra flexibility for storage, a workshop, or whatever suits your needs. Homes like this don’t last long! (id:46156)
Property Details
|
MLS® Number
|
R2999815 |
|
Property Type
|
Single Family |
Building
|
Bathroom Total
|
2 |
|
Bedrooms Total
|
4 |
|
Appliances
|
Washer, Dryer, Refrigerator, Stove, Dishwasher |
|
Basement Type
|
None |
|
Constructed Date
|
1979 |
|
Construction Style Attachment
|
Detached |
|
Construction Style Other
|
Manufactured |
|
Exterior Finish
|
Composite Siding |
|
Fireplace Present
|
Yes |
|
Fireplace Total
|
1 |
|
Foundation Type
|
Concrete Block, Concrete Perimeter |
|
Heating Fuel
|
Natural Gas |
|
Heating Type
|
Forced Air |
|
Roof Material
|
Metal |
|
Roof Style
|
Conventional |
|
Stories Total
|
1 |
|
Size Interior
|
1,308 Ft2 |
|
Type
|
Manufactured Home/mobile |
|
Utility Water
|
Ground-level Well |
Parking
Land
|
Acreage
|
Yes |
|
Size Irregular
|
103237 |
|
Size Total
|
103237 Sqft |
|
Size Total Text
|
103237 Sqft |
Rooms
| Level |
Type |
Length |
Width |
Dimensions |
|
Main Level |
Living Room |
18 ft ,3 in |
9 ft ,6 in |
18 ft ,3 in x 9 ft ,6 in |
|
Main Level |
Kitchen |
12 ft |
11 ft ,4 in |
12 ft x 11 ft ,4 in |
|
Main Level |
Dining Room |
8 ft ,9 in |
7 ft ,9 in |
8 ft ,9 in x 7 ft ,9 in |
|
Main Level |
Flex Space |
11 ft ,4 in |
9 ft ,1 in |
11 ft ,4 in x 9 ft ,1 in |
|
Main Level |
Family Room |
11 ft ,5 in |
8 ft |
11 ft ,5 in x 8 ft |
|
Main Level |
Bedroom 2 |
11 ft ,3 in |
8 ft |
11 ft ,3 in x 8 ft |
|
Main Level |
Bedroom 3 |
9 ft |
9 ft |
9 ft x 9 ft |
|
Main Level |
Bedroom 4 |
9 ft |
8 ft ,8 in |
9 ft x 8 ft ,8 in |
|
Main Level |
Primary Bedroom |
11 ft ,6 in |
11 ft ,5 in |
11 ft ,6 in x 11 ft ,5 in |
|
Main Level |
Laundry Room |
8 ft ,5 in |
5 ft ,4 in |
8 ft ,5 in x 5 ft ,4 in |
|
Main Level |
Mud Room |
8 ft |
4 ft ,3 in |
8 ft x 4 ft ,3 in |
https://www.realtor.ca/real-estate/28275919/2908-nazko-road-quesnel
































