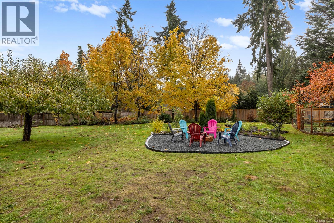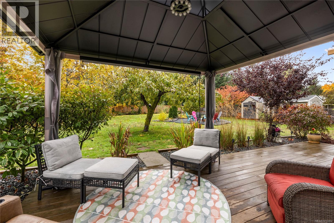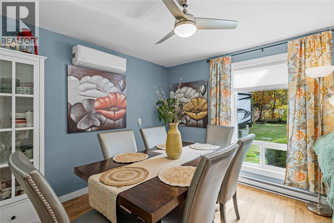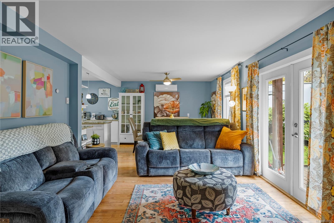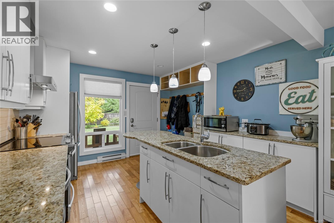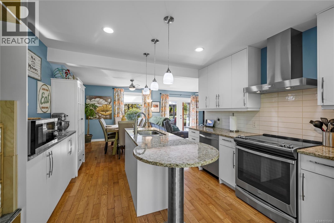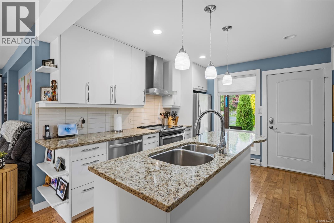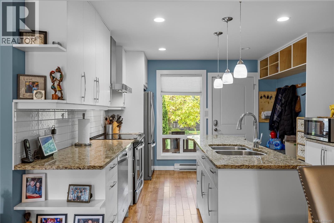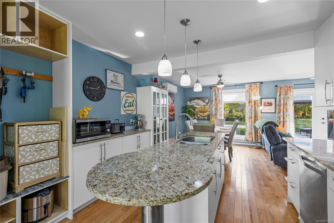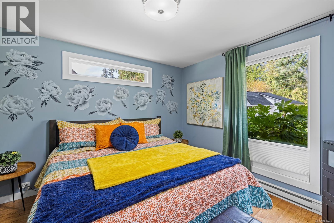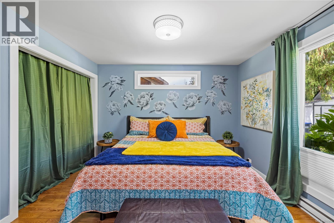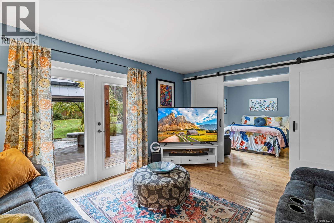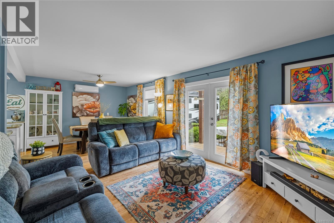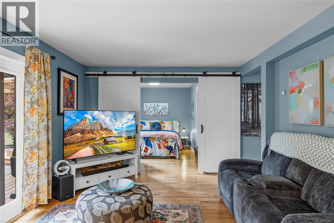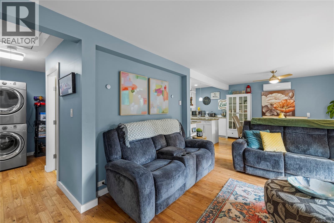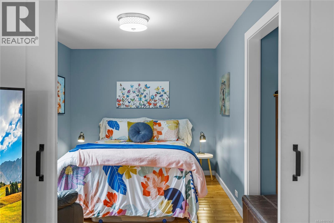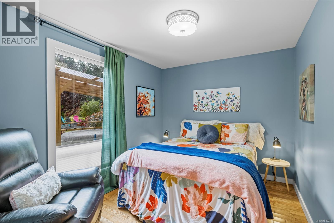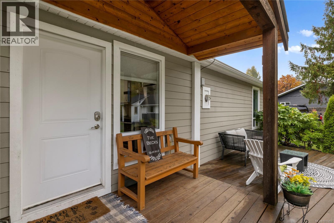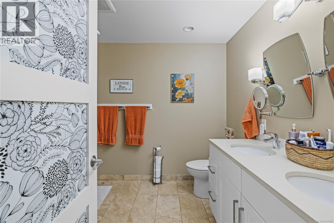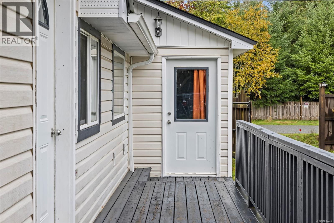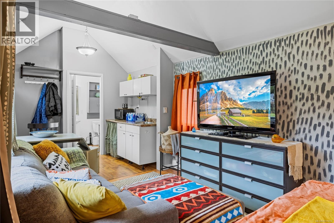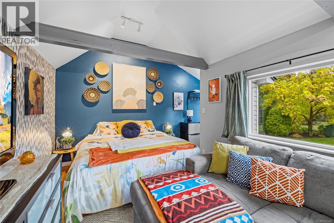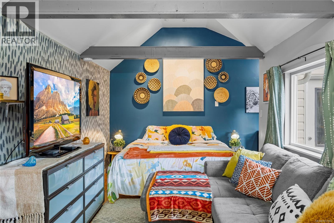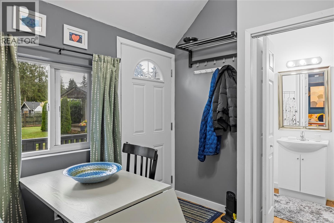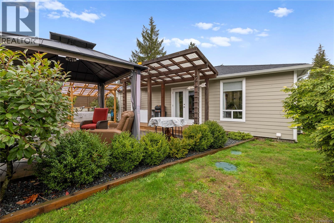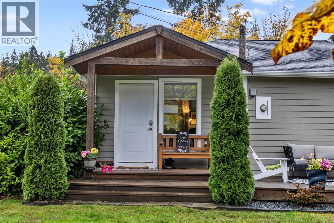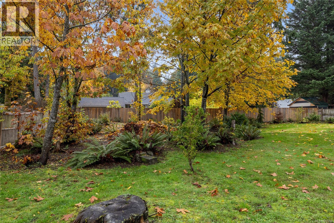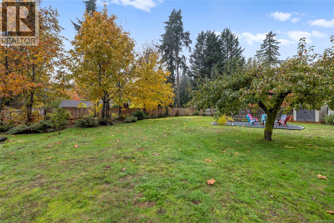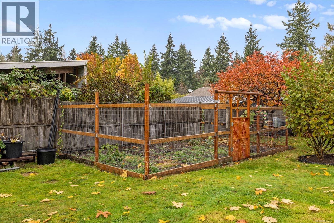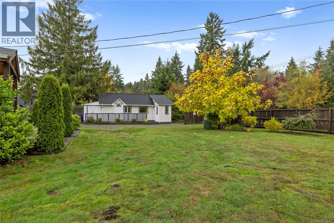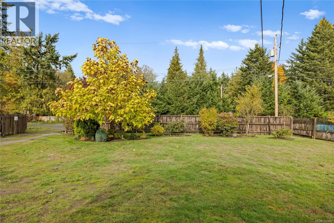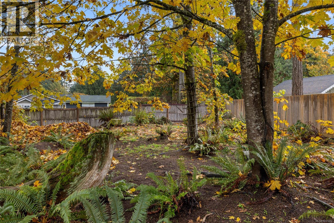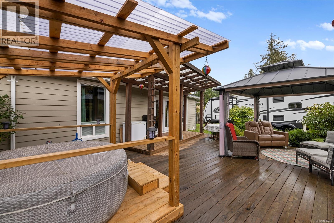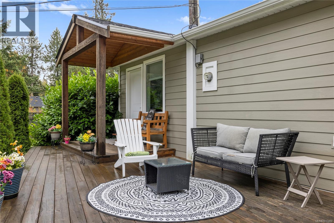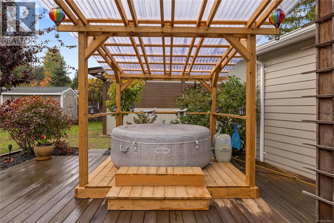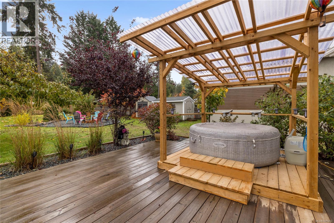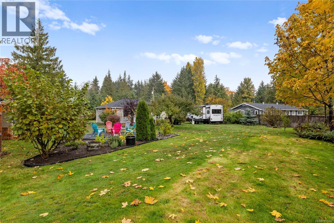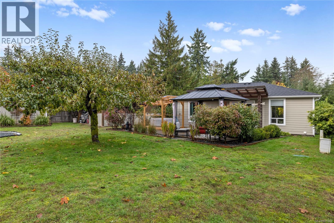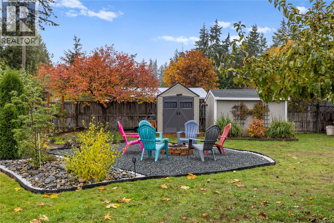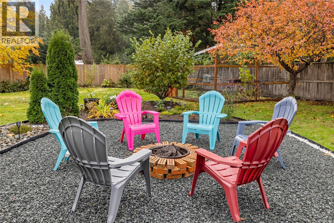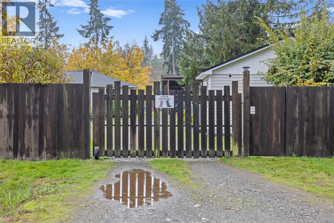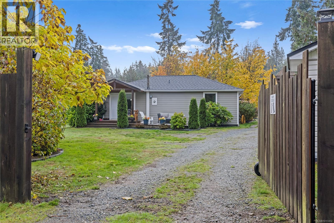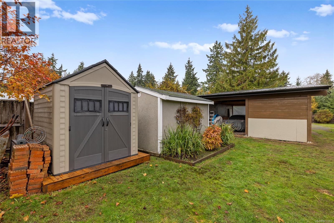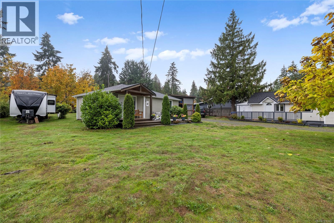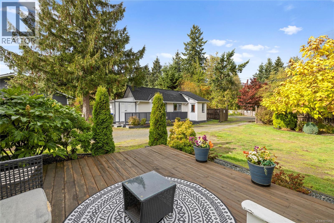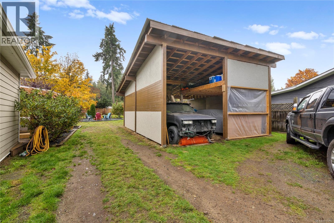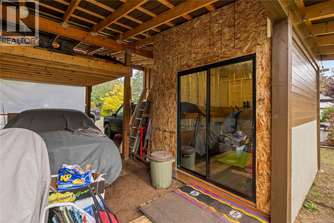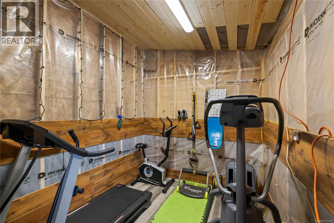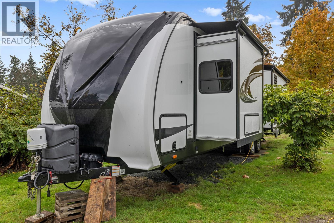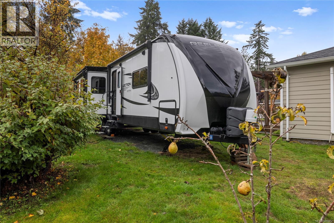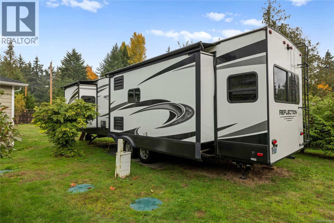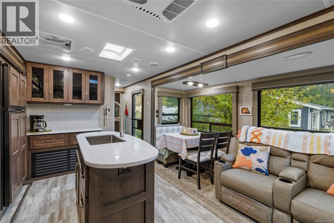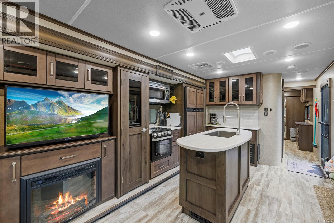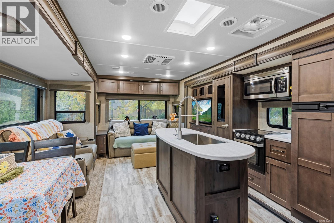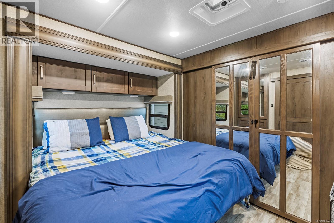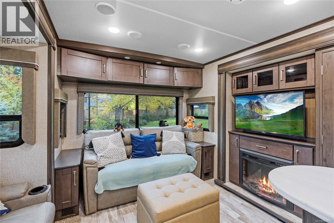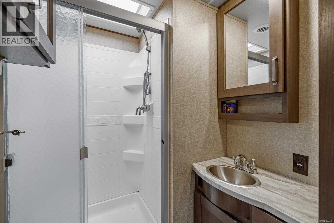2 Bedroom
2 Bathroom
952 ft2
Westcoast
Air Conditioned
Heat Pump
Acreage
$889,900
Welcome to a private, .57acre fully fenced, flat lot, with beautiful landscaping, fruit trees (apple, pear), fire pit, hot tub, & a private , south facing patio. This 2 bed, updated rancher is a bright & cozy space. The kitchen boasts granite countertops, lots of storage & stainless steel appliances. The roof is 2 years new, septic system built in 2007, and the yard has been beautifully maintained. A detached cottage / artist studio with 1 bath is a perfect place to house guests or create your next masterpiece. Also has a 2 year old roof. BONUS: a 2020 Grand Design RV, with f/p, King bed, lots of storage, & pull out bed. The yard has septic pump-out access. Maybe a mortgage helper? 316 sq ft of living space with 7'0 ceilings. A large detached carport has been built to help store your larger items. Don't miss the small home gym around back. This is the perfect location: close to highway access, short drive to the beach, and 10 minutes to Horne Lake. (id:46156)
Property Details
|
MLS® Number
|
1017452 |
|
Property Type
|
Single Family |
|
Neigbourhood
|
Qualicum North |
|
Features
|
Acreage, Other |
|
Parking Space Total
|
4 |
|
Plan
|
29582 |
|
Structure
|
Patio(s) |
Building
|
Bathroom Total
|
2 |
|
Bedrooms Total
|
2 |
|
Appliances
|
Dishwasher, Hot Tub, Refrigerator, Stove, Washer, Dryer |
|
Architectural Style
|
Westcoast |
|
Constructed Date
|
1987 |
|
Cooling Type
|
Air Conditioned |
|
Heating Type
|
Heat Pump |
|
Size Interior
|
952 Ft2 |
|
Total Finished Area
|
884 Sqft |
|
Type
|
House |
Land
|
Access Type
|
Road Access |
|
Acreage
|
Yes |
|
Size Irregular
|
0.57 |
|
Size Total
|
0.57 Ac |
|
Size Total Text
|
0.57 Ac |
|
Zoning Type
|
Residential |
Rooms
| Level |
Type |
Length |
Width |
Dimensions |
|
Main Level |
Other |
|
8 ft |
Measurements not available x 8 ft |
|
Main Level |
Patio |
|
|
16'0 x 6'0 |
|
Main Level |
Laundry Room |
|
|
6'5 x 5'3 |
|
Main Level |
Bathroom |
|
|
8'0 x 11'0 |
|
Main Level |
Primary Bedroom |
|
|
11'5 x 11'8 |
|
Main Level |
Bedroom |
|
|
11'5 x 9'0 |
|
Main Level |
Living Room |
|
|
12'2 x 12'2 |
|
Main Level |
Dining Room |
|
|
11'7 x 11'7 |
|
Main Level |
Kitchen |
|
|
11'7 x 11'9 |
|
Main Level |
Porch |
|
|
10'5 x 6'2 |
|
Auxiliary Building |
Bathroom |
|
9 ft |
Measurements not available x 9 ft |
|
Auxiliary Building |
Other |
|
|
6'0 x 9'0 |
|
Auxiliary Building |
Living Room |
|
9 ft |
Measurements not available x 9 ft |
https://www.realtor.ca/real-estate/29036843/2920-marshall-rd-qualicum-beach-qualicum-north


