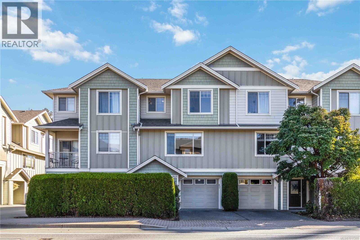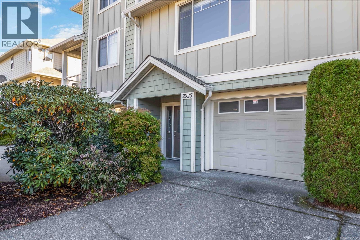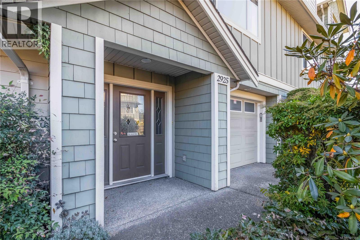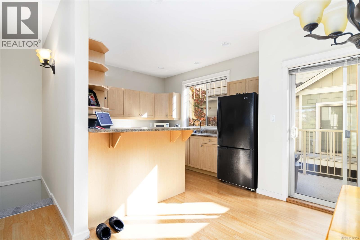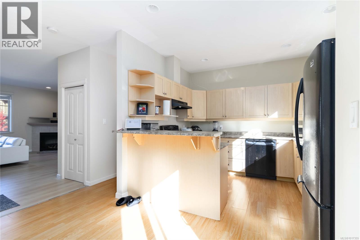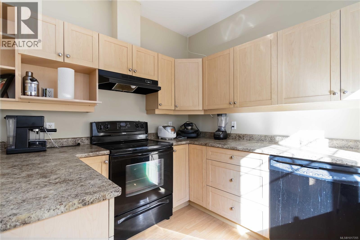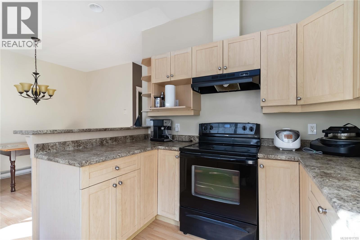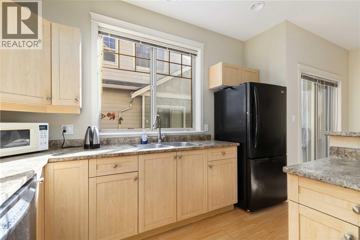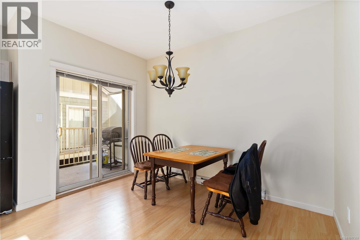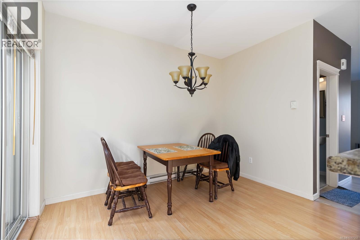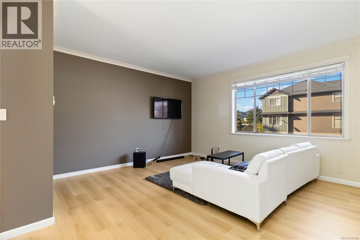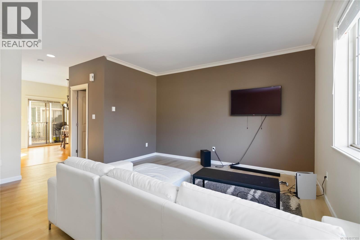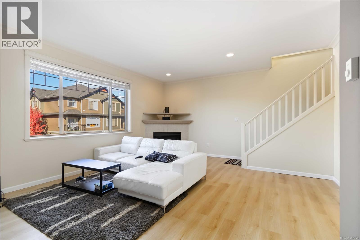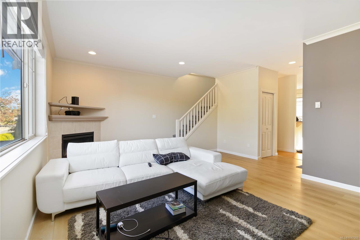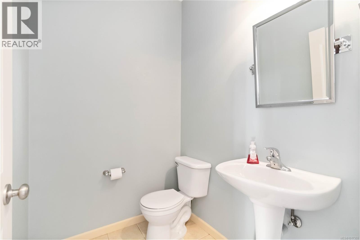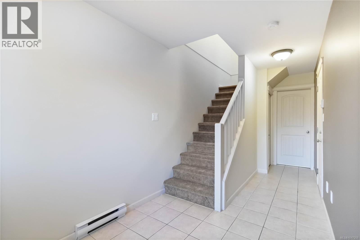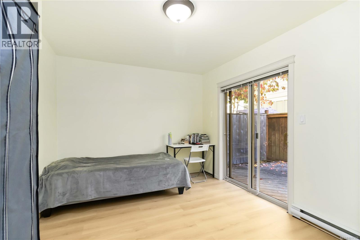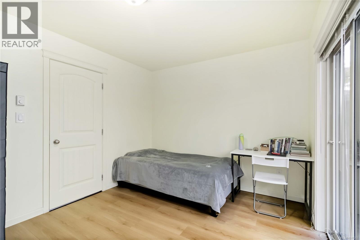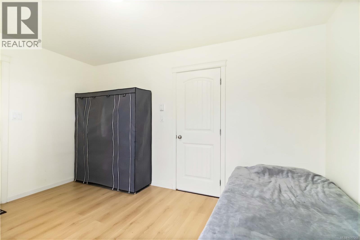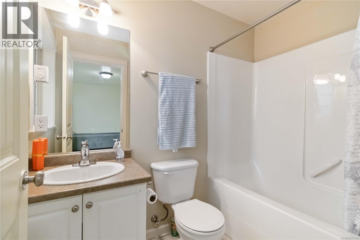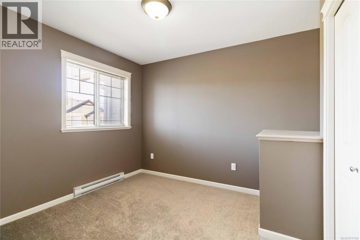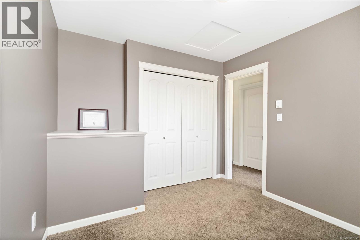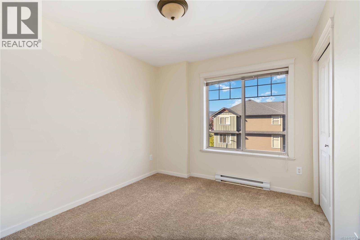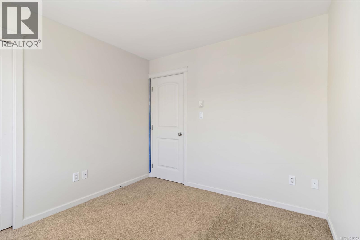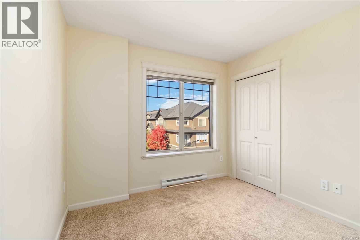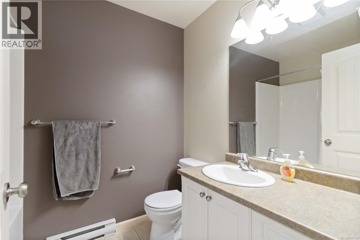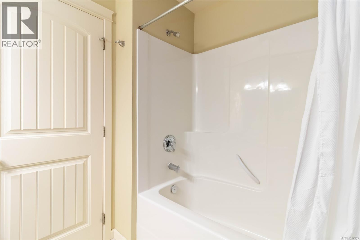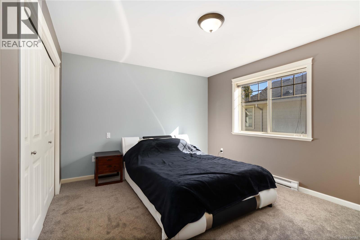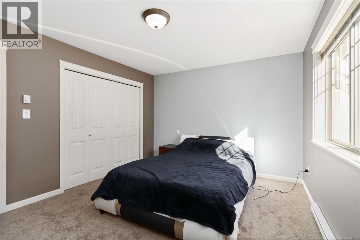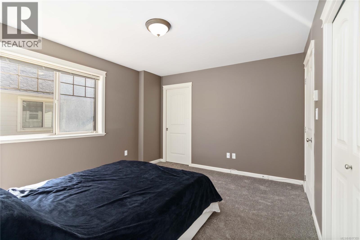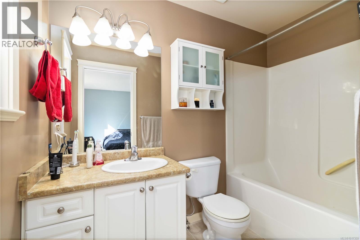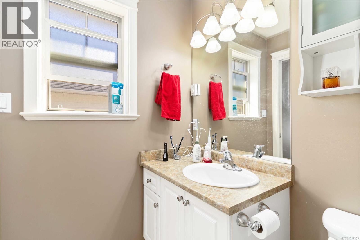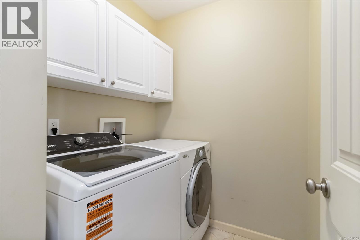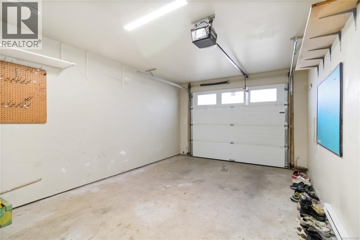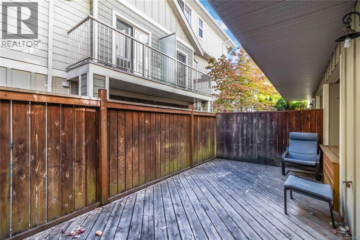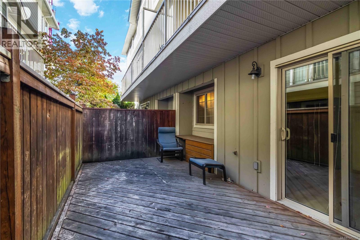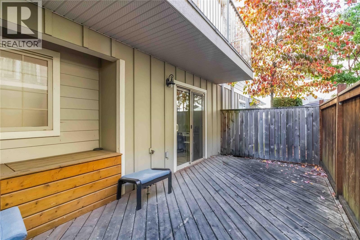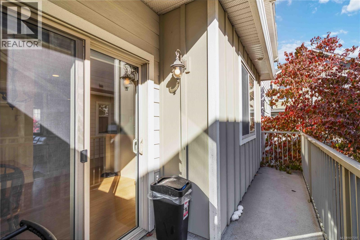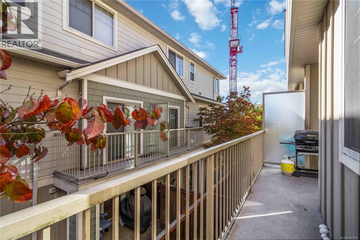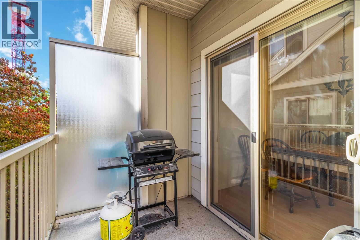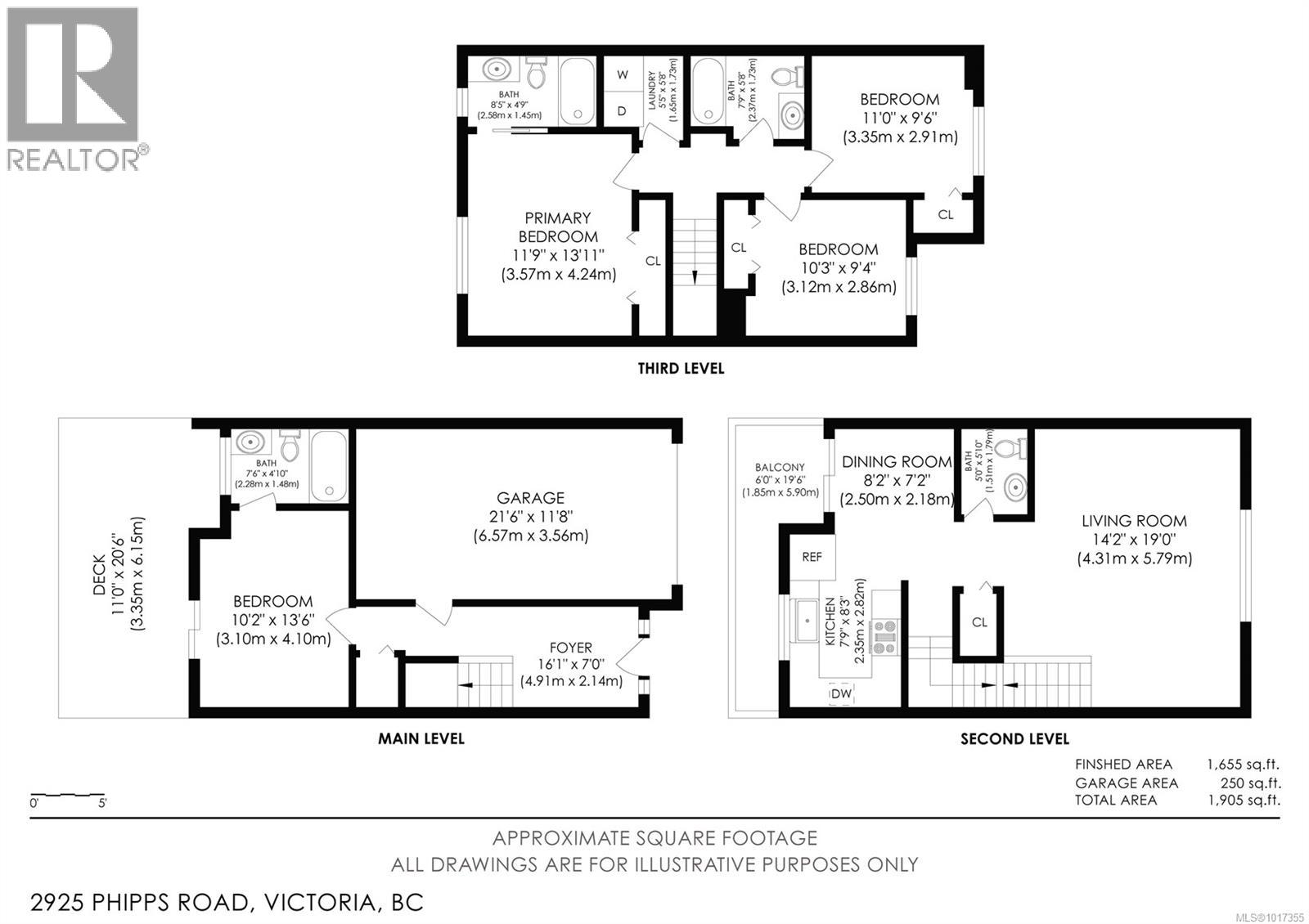2925 Phipps Rd Langford, British Columbia V9B 0A8
$729,900Maintenance,
$495 Monthly
Maintenance,
$495 MonthlyOPEN HOUSE Oct 18 Sat 11-1PM and Oct 19 Sun 12-2PM. Situated in the heart of thriving Langford, this spacious townhome offers 4 bedrooms, 4 bathrooms, and a single garage. Brand new carpets and full interior paint (Oct 4th) make it move-in ready! The bright entry level features a large bedroom or hobby room with a full bath and access to a spacious wooden deck. The main floor boasts 9' ceilings, a generous living room with west-facing window and electric fireplace, a dining area with balcony access, and a bright kitchen with plenty of cupboard and counter space plus a convenient pass bar with room for stools. Upstairs are 3 good-sized bedrooms, a full laundry room, and a primary suite with full ensuite. Ideally located between downtown Langford and Westshore Town Centre, this well-maintained home offers a walk score of 73 with shopping, dining, and transit nearby. (id:46156)
Open House
This property has open houses!
11:00 am
Ends at:1:00 pm
12:00 pm
Ends at:2:00 pm
Property Details
| MLS® Number | 1017355 |
| Property Type | Single Family |
| Neigbourhood | Langford Proper |
| Community Features | Pets Allowed, Family Oriented |
| Features | Curb & Gutter, Level Lot, Other |
| Parking Space Total | 2 |
| Plan | Vis6029 |
Building
| Bathroom Total | 4 |
| Bedrooms Total | 4 |
| Architectural Style | Other |
| Constructed Date | 2006 |
| Cooling Type | None |
| Fireplace Present | Yes |
| Fireplace Total | 1 |
| Heating Fuel | Electric |
| Heating Type | Baseboard Heaters |
| Size Interior | 1,905 Ft2 |
| Total Finished Area | 1655 Sqft |
| Type | Row / Townhouse |
Land
| Acreage | No |
| Size Irregular | 1921 |
| Size Total | 1921 Sqft |
| Size Total Text | 1921 Sqft |
| Zoning Description | Mu1 |
| Zoning Type | Residential/commercial |
Rooms
| Level | Type | Length | Width | Dimensions |
|---|---|---|---|---|
| Second Level | Laundry Room | 6' x 5' | ||
| Second Level | Bathroom | 4-Piece | ||
| Second Level | Bedroom | 10' x 10' | ||
| Second Level | Bedroom | 10' x 10' | ||
| Second Level | Ensuite | 4-Piece | ||
| Second Level | Primary Bedroom | 14' x 11' | ||
| Lower Level | Bathroom | 4-Piece | ||
| Lower Level | Bedroom | 14' x 10' | ||
| Lower Level | Entrance | 8' x 7' | ||
| Main Level | Bathroom | 2-Piece | ||
| Main Level | Kitchen | 10' x 10' | ||
| Main Level | Dining Room | 11' x 11' | ||
| Main Level | Living Room | 19' x 14' |
https://www.realtor.ca/real-estate/28985302/2925-phipps-rd-langford-langford-proper


