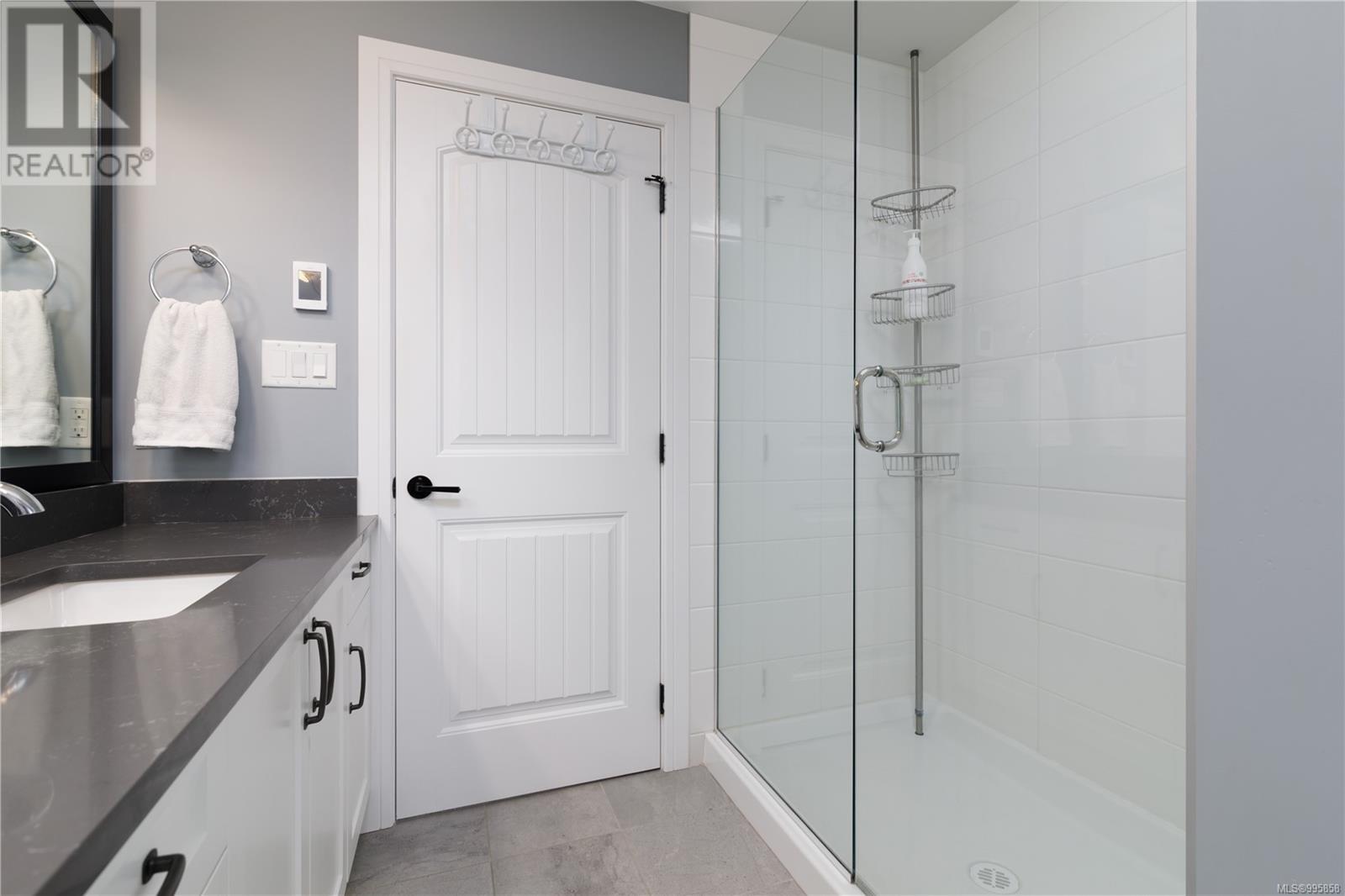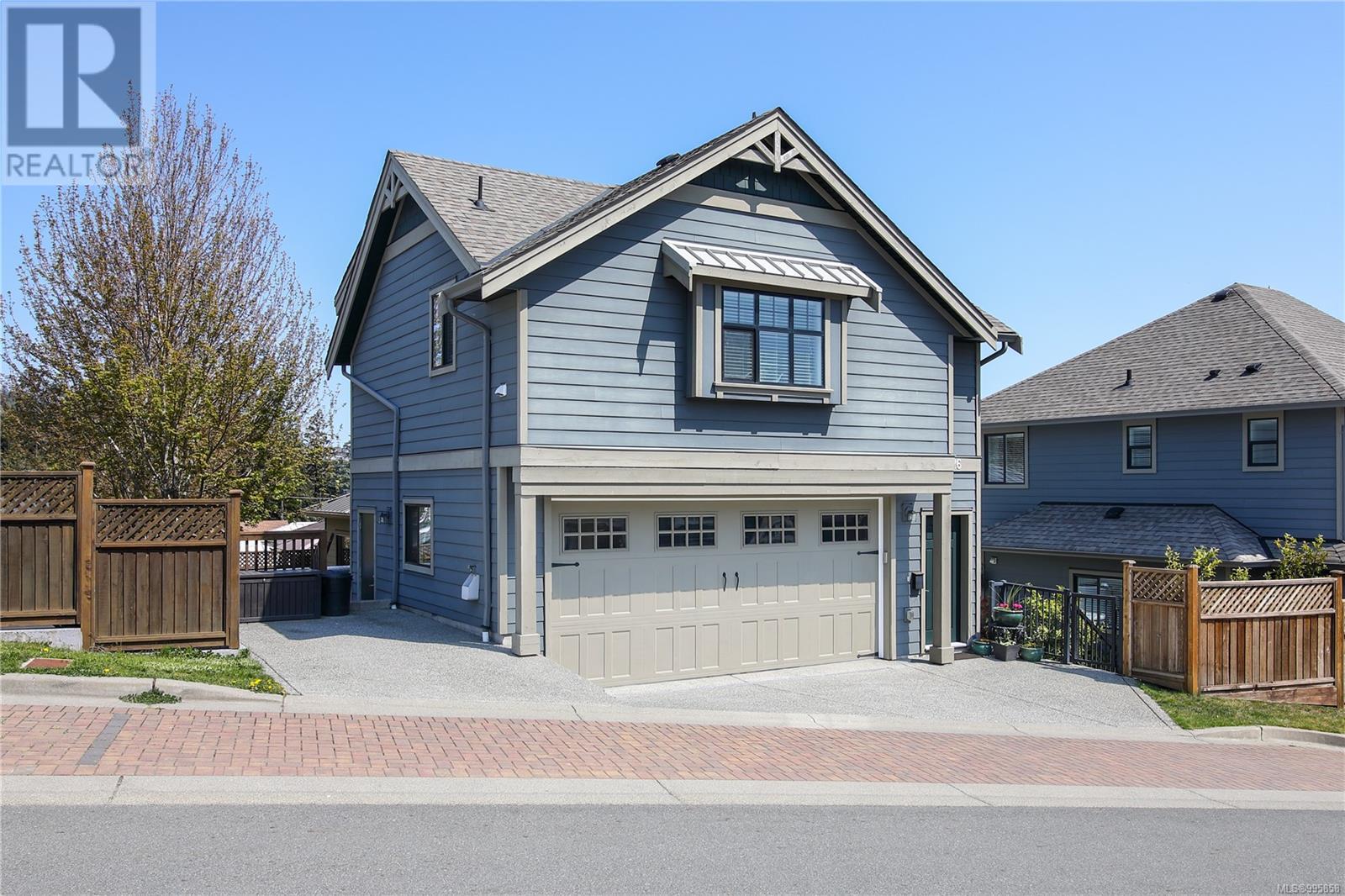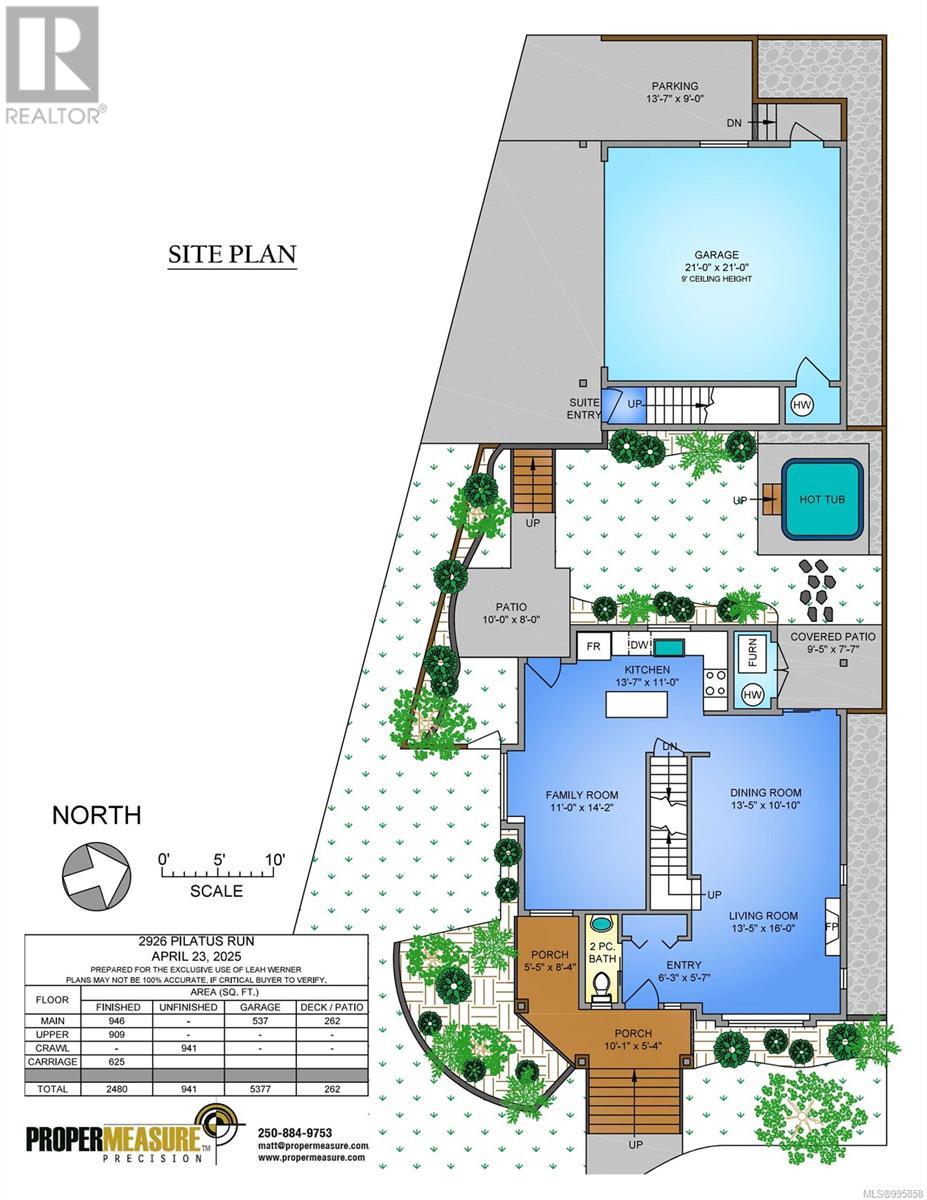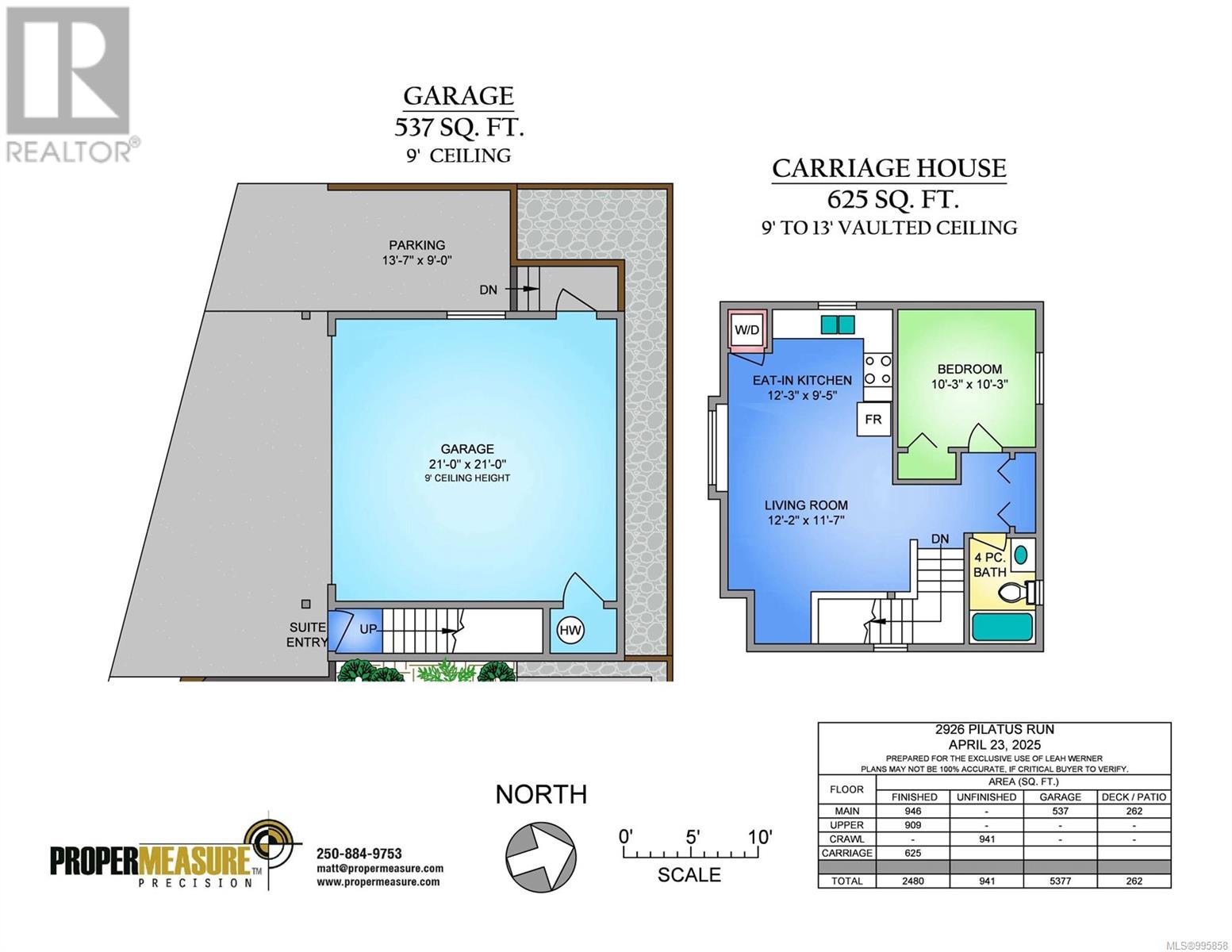4 Bedroom
4 Bathroom
2,480 ft2
Character
Fireplace
Air Conditioned
Baseboard Heaters, Forced Air, Heat Pump
$1,289,000
Immaculate family home with legal detached carriage house suite in the sought-after Legacy Home Series phase of Westhills. This home features numerous custom upgrades added by the owners during construction. The charming wrap-around porch leads you into this traditional styled floor plan with living, dining, kitchen & family rooms all on the main level, with upstairs offering 3 well appointed bedrooms. Quality craftsmanship is evident throughout, with elegant wainscoting, feature fireplace, wood laminate flooring extending through the main floor, staircase, & most of upper level. The kitchen boasts quartz countertops, farmhouse sink & high-end finishes while both upper bathrooms include twin sink quartz counters & heated floors. Convenient staircase access leads to a 5.5-ft crawlspace. The private backyard has 2 patio areas & a secluded hot tub space perfect for unwinding. A standout feature of this property is the fully detached two-car garage with beautifully finished carriage home. (id:46156)
Property Details
|
MLS® Number
|
995858 |
|
Property Type
|
Single Family |
|
Neigbourhood
|
Westhills |
|
Features
|
Corner Site, Other, Rectangular |
|
Parking Space Total
|
3 |
|
Structure
|
Patio(s) |
|
View Type
|
Mountain View |
Building
|
Bathroom Total
|
4 |
|
Bedrooms Total
|
4 |
|
Architectural Style
|
Character |
|
Constructed Date
|
2016 |
|
Cooling Type
|
Air Conditioned |
|
Fireplace Present
|
Yes |
|
Fireplace Total
|
1 |
|
Heating Fuel
|
Electric, Geo Thermal |
|
Heating Type
|
Baseboard Heaters, Forced Air, Heat Pump |
|
Size Interior
|
2,480 Ft2 |
|
Total Finished Area
|
2480 Sqft |
|
Type
|
House |
Land
|
Acreage
|
No |
|
Size Irregular
|
3973 |
|
Size Total
|
3973 Sqft |
|
Size Total Text
|
3973 Sqft |
|
Zoning Type
|
Residential |
Rooms
| Level |
Type |
Length |
Width |
Dimensions |
|
Second Level |
Laundry Room |
7 ft |
5 ft |
7 ft x 5 ft |
|
Second Level |
Bathroom |
|
|
5-Piece |
|
Second Level |
Bedroom |
11 ft |
10 ft |
11 ft x 10 ft |
|
Second Level |
Bedroom |
11 ft |
11 ft |
11 ft x 11 ft |
|
Second Level |
Ensuite |
|
|
4-Piece |
|
Second Level |
Primary Bedroom |
15 ft |
13 ft |
15 ft x 13 ft |
|
Main Level |
Patio |
10 ft |
8 ft |
10 ft x 8 ft |
|
Main Level |
Patio |
9 ft |
8 ft |
9 ft x 8 ft |
|
Main Level |
Porch |
15 ft |
5 ft |
15 ft x 5 ft |
|
Main Level |
Bathroom |
|
|
2-Piece |
|
Main Level |
Family Room |
14 ft |
11 ft |
14 ft x 11 ft |
|
Main Level |
Kitchen |
14 ft |
11 ft |
14 ft x 11 ft |
|
Main Level |
Dining Room |
13 ft |
10 ft |
13 ft x 10 ft |
|
Main Level |
Living Room |
16 ft |
13 ft |
16 ft x 13 ft |
|
Main Level |
Entrance |
6 ft |
6 ft |
6 ft x 6 ft |
|
Other |
Laundry Room |
3 ft |
3 ft |
3 ft x 3 ft |
|
Other |
Entrance |
3 ft |
3 ft |
3 ft x 3 ft |
|
Additional Accommodation |
Bathroom |
|
|
X |
|
Additional Accommodation |
Bedroom |
10 ft |
10 ft |
10 ft x 10 ft |
|
Additional Accommodation |
Kitchen |
12 ft |
9 ft |
12 ft x 9 ft |
|
Additional Accommodation |
Living Room |
12 ft |
12 ft |
12 ft x 12 ft |
https://www.realtor.ca/real-estate/28229687/2926-pilatus-run-langford-westhills

















































