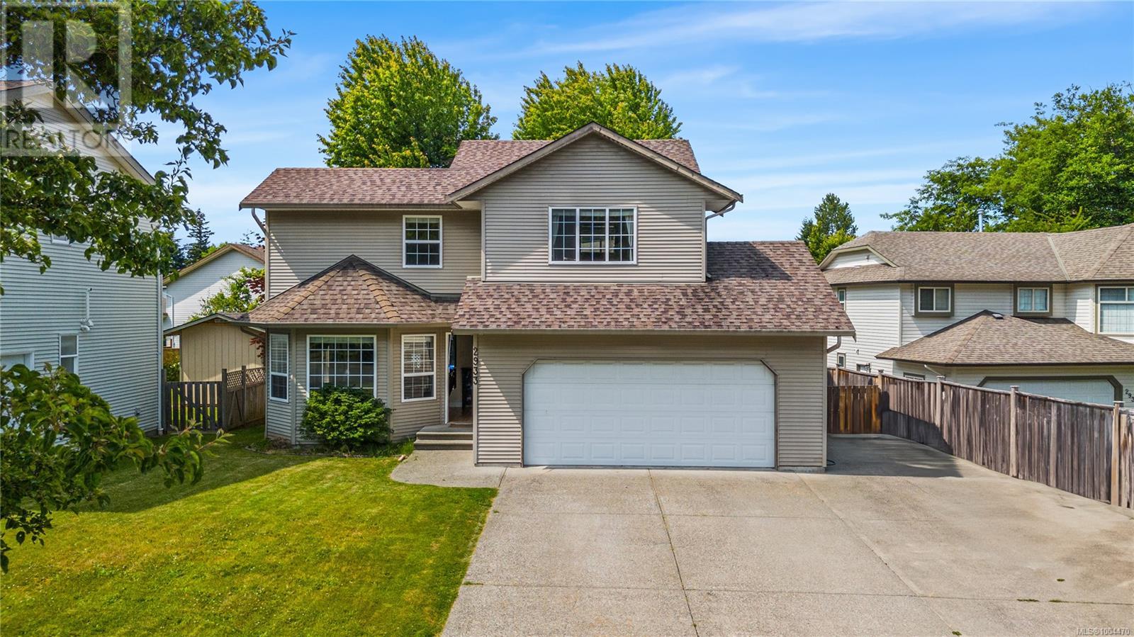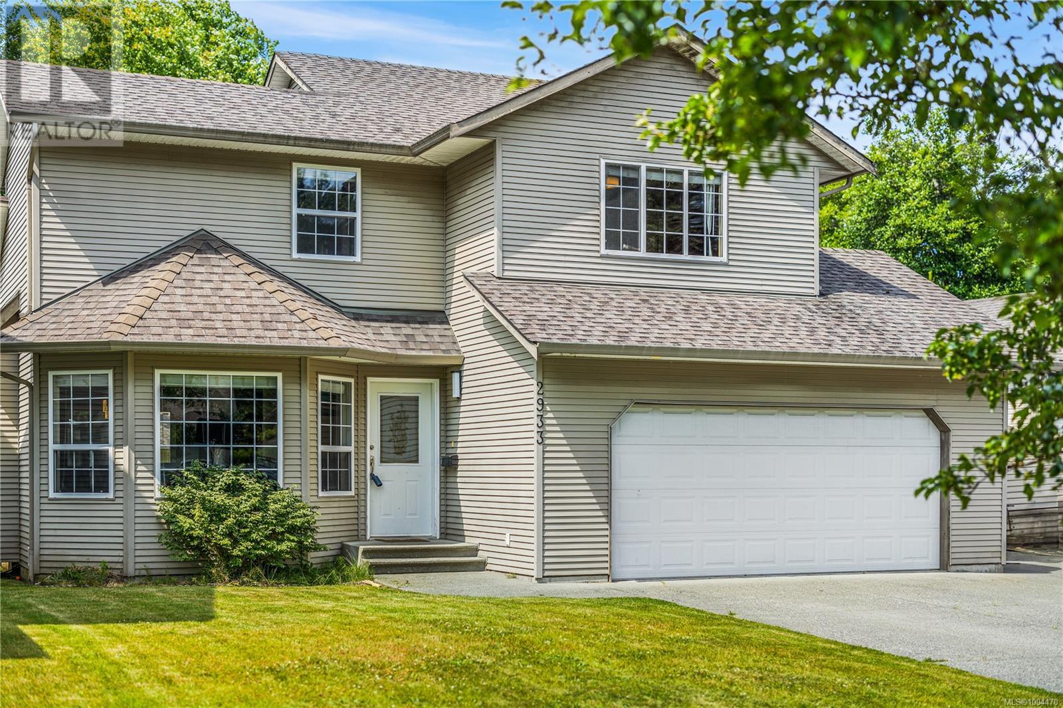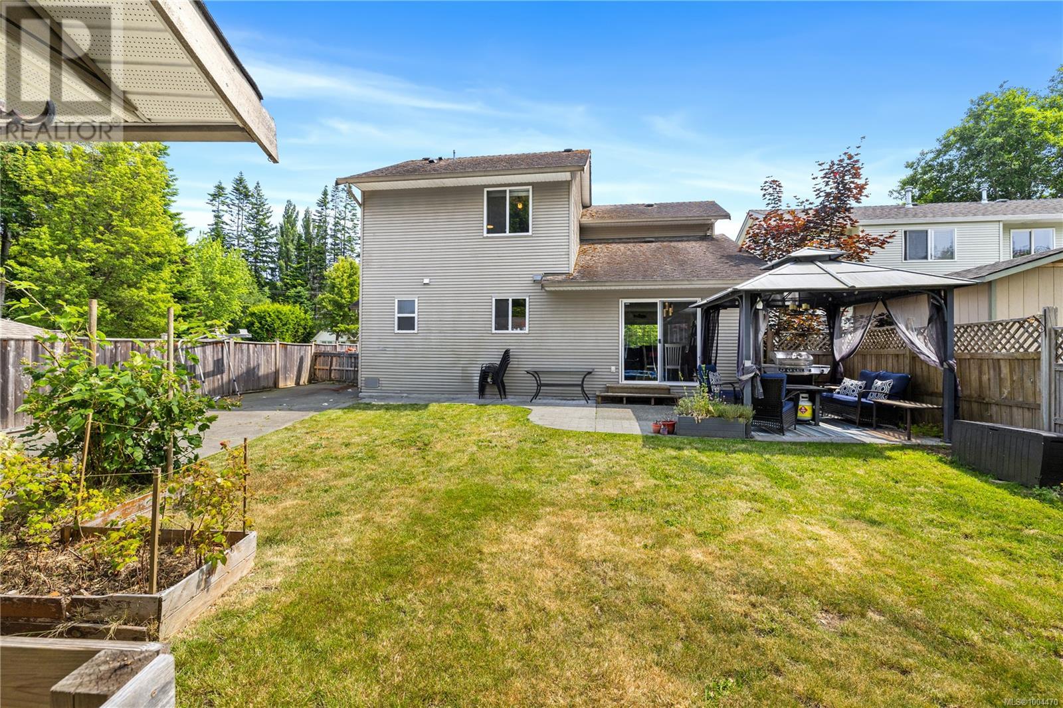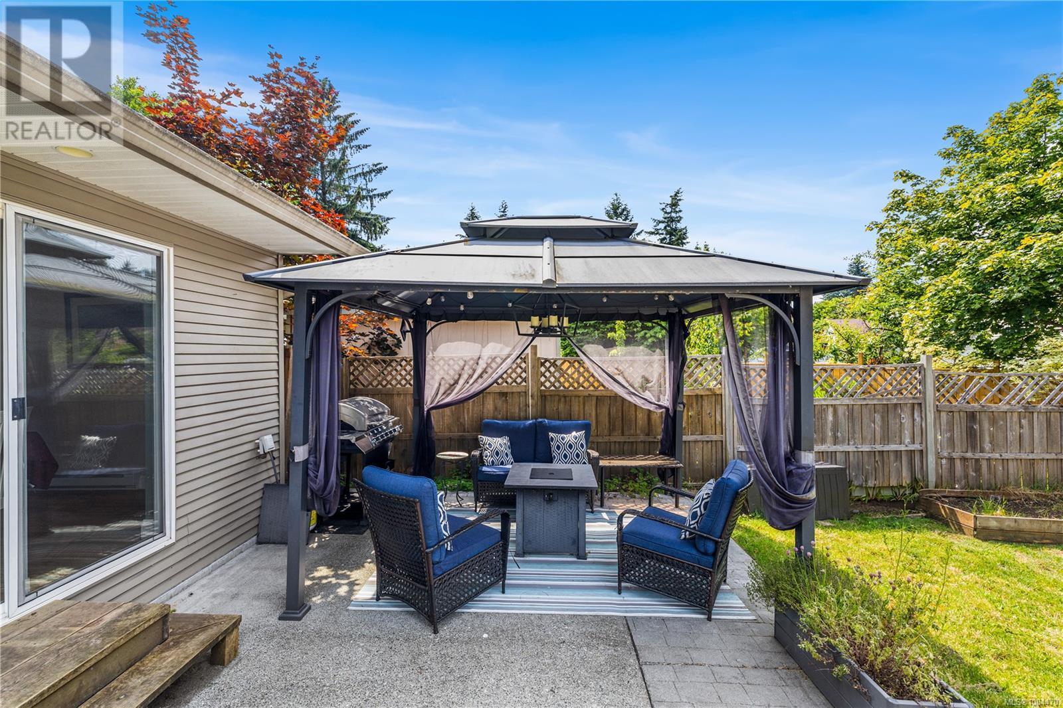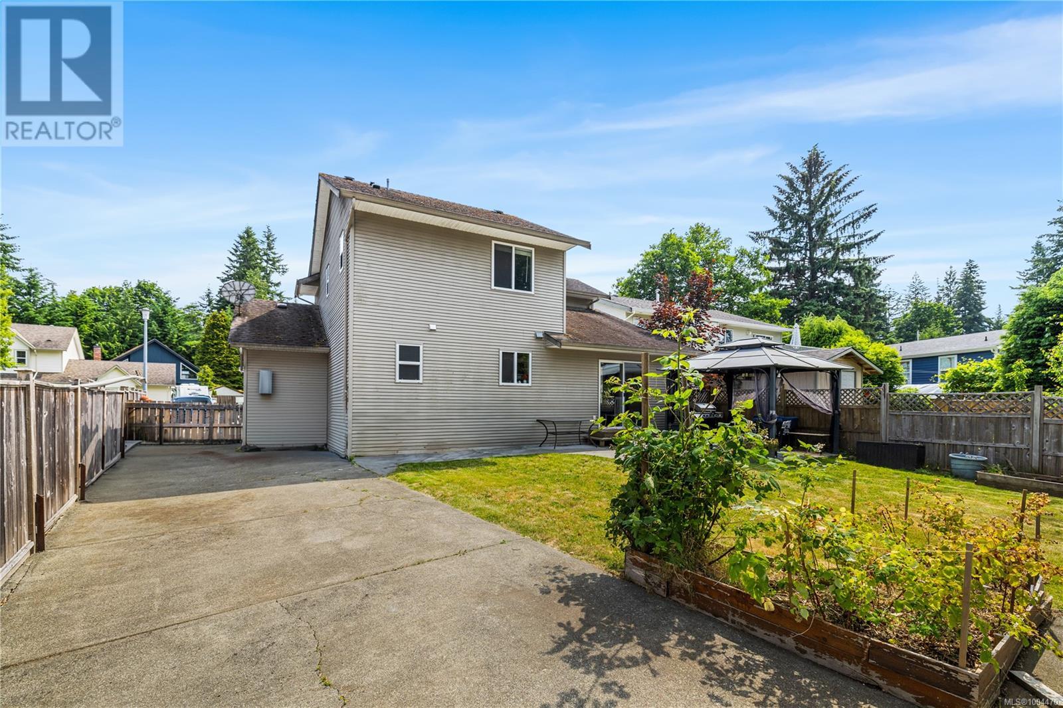3 Bedroom
3 Bathroom
1,368 ft2
Fireplace
None
Baseboard Heaters
$699,000
Welcome to this charming 3-bedroom, 2.5-bathroom two-storey home, ideally located on a quiet no-thru street in desirable Willow Point. This warm and inviting home sits on a level, fully fenced lot surrounded by mature trees, offering privacy and a peaceful atmosphere. The yard is lovely and functional, perfect for gardening, kids, or pets. There’s also plenty of room for all your toys, with generous RV parking and a detached 20x20 shop—ideal for a workshop, storage, or hobby space. Inside, you'll find a comfortable family layout with room to make it your own. While the home could use a little paint it’s clean, functional, and full of potential—a perfect opportunity to make it truly yours. Whether you're a growing family or looking for a quiet place to settle down, this property offers value and versatility in a sought-after neighbourhood. Proudly marketed by Kim Rollins Personal Real Estate Corporation & Jenna Begin, eXp Realty Your local experts, here to help you find home. (id:46156)
Property Details
|
MLS® Number
|
1004470 |
|
Property Type
|
Single Family |
|
Neigbourhood
|
Willow Point |
|
Features
|
Southern Exposure, Other, Marine Oriented |
|
Parking Space Total
|
2 |
|
Plan
|
Vip63945 |
|
Structure
|
Workshop |
Building
|
Bathroom Total
|
3 |
|
Bedrooms Total
|
3 |
|
Constructed Date
|
2002 |
|
Cooling Type
|
None |
|
Fireplace Present
|
Yes |
|
Fireplace Total
|
1 |
|
Heating Fuel
|
Electric |
|
Heating Type
|
Baseboard Heaters |
|
Size Interior
|
1,368 Ft2 |
|
Total Finished Area
|
1368 Sqft |
|
Type
|
House |
Land
|
Acreage
|
No |
|
Size Irregular
|
6534 |
|
Size Total
|
6534 Sqft |
|
Size Total Text
|
6534 Sqft |
|
Zoning Description
|
R1 |
|
Zoning Type
|
Residential |
Rooms
| Level |
Type |
Length |
Width |
Dimensions |
|
Second Level |
Primary Bedroom |
14 ft |
12 ft |
14 ft x 12 ft |
|
Second Level |
Ensuite |
|
|
3-Piece |
|
Second Level |
Bedroom |
13 ft |
10 ft |
13 ft x 10 ft |
|
Second Level |
Bedroom |
9 ft |
10 ft |
9 ft x 10 ft |
|
Second Level |
Bathroom |
|
|
3-Piece |
|
Main Level |
Living Room |
17 ft |
13 ft |
17 ft x 13 ft |
|
Main Level |
Kitchen |
11 ft |
13 ft |
11 ft x 13 ft |
|
Main Level |
Dining Nook |
11 ft |
10 ft |
11 ft x 10 ft |
|
Main Level |
Bathroom |
|
|
2-Piece |
https://www.realtor.ca/real-estate/28521987/2933-apple-dr-campbell-river-willow-point


