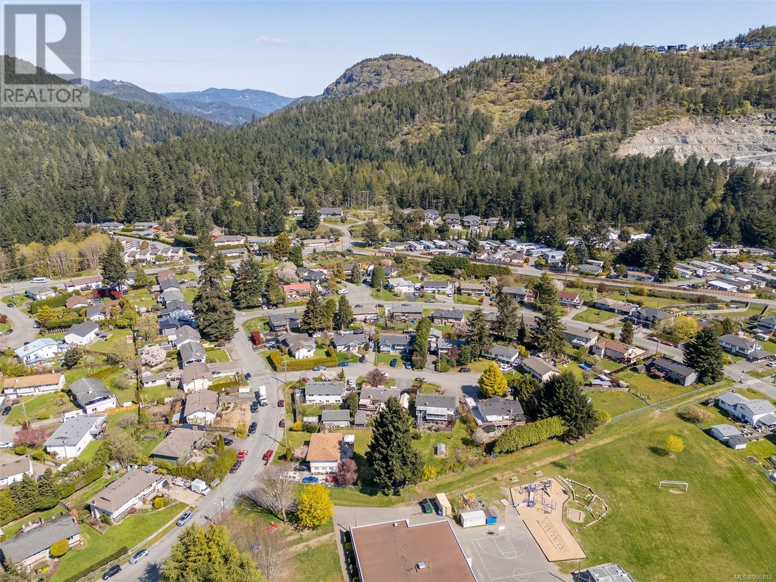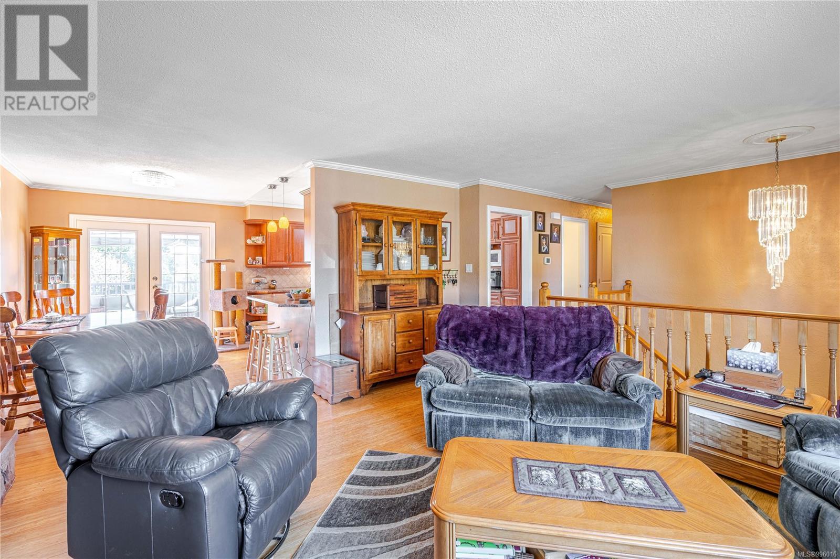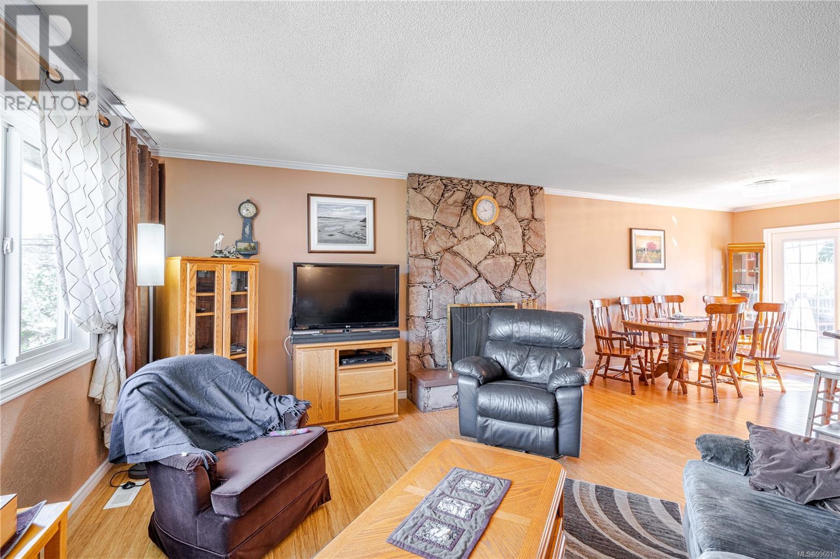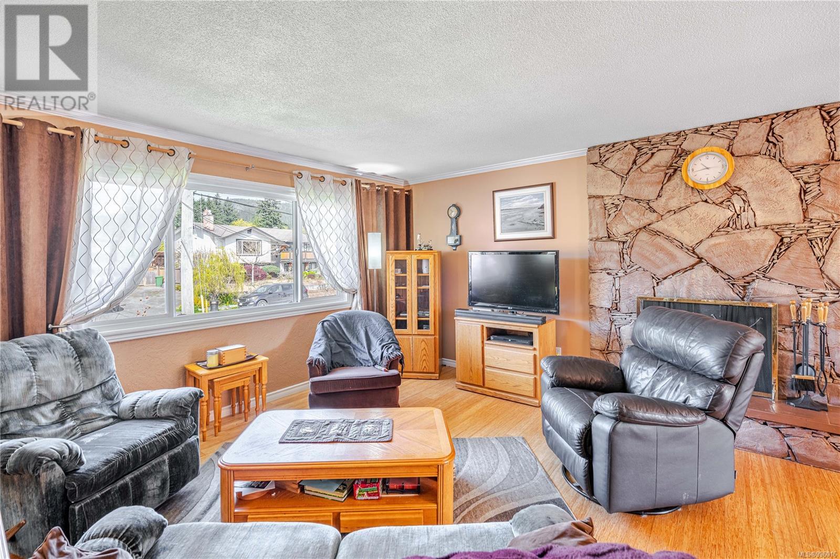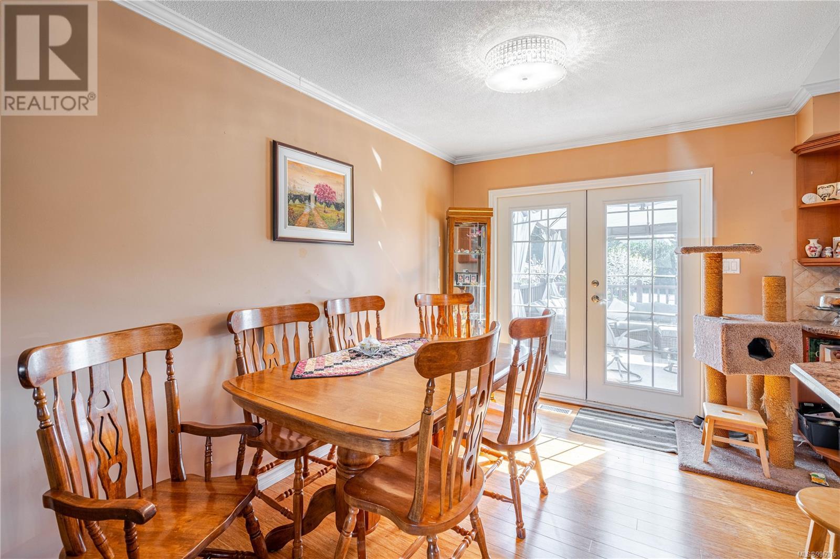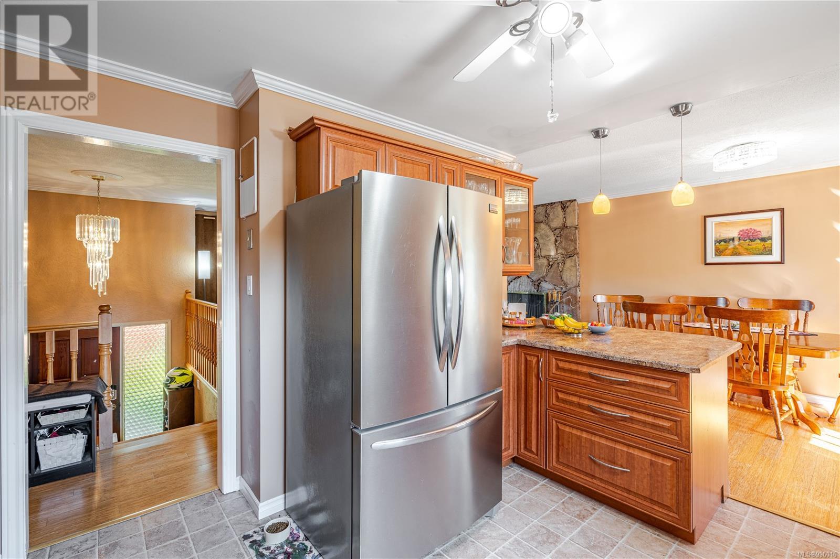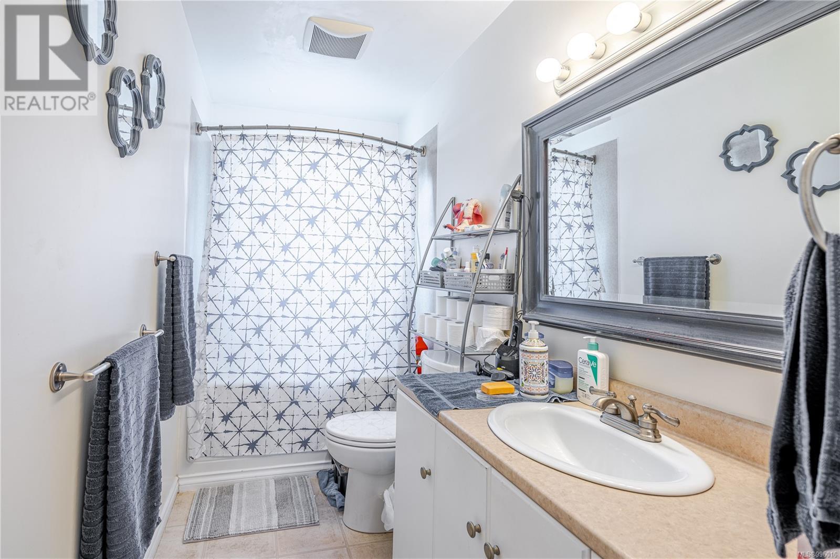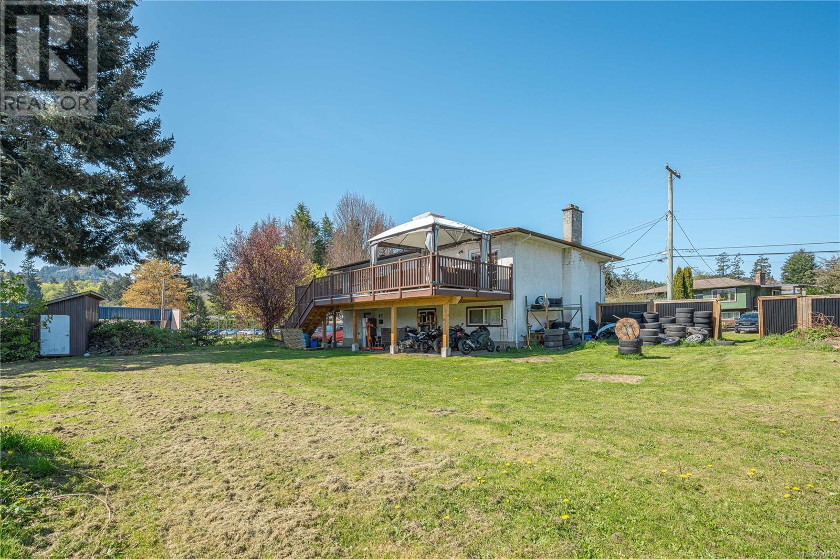4 Bedroom
3 Bathroom
2,993 ft2
Westcoast
Fireplace
None
Forced Air
$987,000
Welcome to 2935 Mount Wells Drive in the Westshore, situated on a large, sun-drenched, over quarter-acre, flat lot. A desirable floor plan, upstairs offers three bedrooms, a spacious kitchen, a large family room, as well as a dining area and a large patio overlooking the spacious fenced back yard. Downstairs offers two additional bedrooms and a large rec room as well as a massive laundry room. Also on the lower is a self-contained studio in-law suite. A great family home with good bones and only minutes to the town centre for shopping, dining, cafes, and more. Loads of parking, including parking for an RV. This is a great family home or investment opportunity to hold for redevelopment down the road. Call today for your private tour. (id:46156)
Property Details
|
MLS® Number
|
996016 |
|
Property Type
|
Single Family |
|
Neigbourhood
|
Goldstream |
|
Features
|
Central Location, Curb & Gutter, Level Lot, Private Setting, Wooded Area, Other, Rectangular |
|
Parking Space Total
|
3 |
|
Plan
|
Vip27154 |
|
Structure
|
Shed |
|
View Type
|
Mountain View |
Building
|
Bathroom Total
|
3 |
|
Bedrooms Total
|
4 |
|
Architectural Style
|
Westcoast |
|
Constructed Date
|
1973 |
|
Cooling Type
|
None |
|
Fireplace Present
|
Yes |
|
Fireplace Total
|
2 |
|
Heating Fuel
|
Electric |
|
Heating Type
|
Forced Air |
|
Size Interior
|
2,993 Ft2 |
|
Total Finished Area
|
2288 Sqft |
|
Type
|
House |
Land
|
Access Type
|
Road Access |
|
Acreage
|
No |
|
Size Irregular
|
11325 |
|
Size Total
|
11325 Sqft |
|
Size Total Text
|
11325 Sqft |
|
Zoning Description
|
R2 |
|
Zoning Type
|
Residential |
Rooms
| Level |
Type |
Length |
Width |
Dimensions |
|
Lower Level |
Studio |
25 ft |
11 ft |
25 ft x 11 ft |
|
Lower Level |
Bathroom |
8 ft |
7 ft |
8 ft x 7 ft |
|
Lower Level |
Laundry Room |
12 ft |
12 ft |
12 ft x 12 ft |
|
Lower Level |
Bedroom |
12 ft |
11 ft |
12 ft x 11 ft |
|
Lower Level |
Den |
13 ft |
9 ft |
13 ft x 9 ft |
|
Lower Level |
Family Room |
13 ft |
14 ft |
13 ft x 14 ft |
|
Main Level |
Bedroom |
9 ft |
8 ft |
9 ft x 8 ft |
|
Main Level |
Bathroom |
12 ft |
5 ft |
12 ft x 5 ft |
|
Main Level |
Bedroom |
11 ft |
10 ft |
11 ft x 10 ft |
|
Main Level |
Ensuite |
10 ft |
3 ft |
10 ft x 3 ft |
|
Main Level |
Primary Bedroom |
12 ft |
12 ft |
12 ft x 12 ft |
|
Main Level |
Kitchen |
13 ft |
11 ft |
13 ft x 11 ft |
|
Main Level |
Dining Room |
11 ft |
9 ft |
11 ft x 9 ft |
|
Main Level |
Living Room |
18 ft |
12 ft |
18 ft x 12 ft |
|
Main Level |
Entrance |
6 ft |
4 ft |
6 ft x 4 ft |
|
Other |
Storage |
8 ft |
6 ft |
8 ft x 6 ft |
|
Other |
Storage |
13 ft |
8 ft |
13 ft x 8 ft |
https://www.realtor.ca/real-estate/28213148/2935-mount-wells-dr-langford-goldstream



