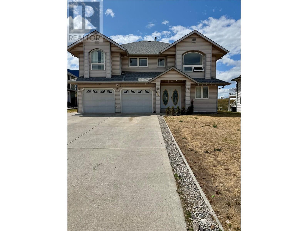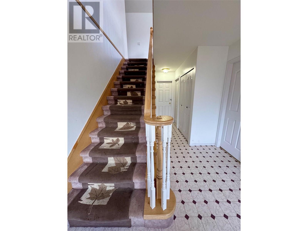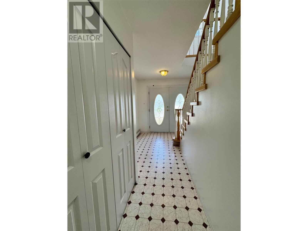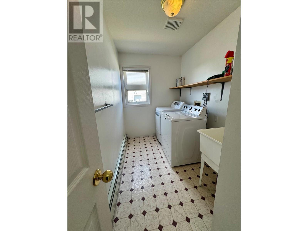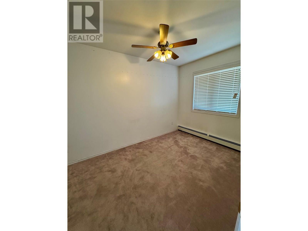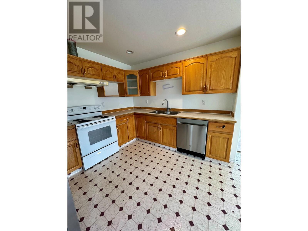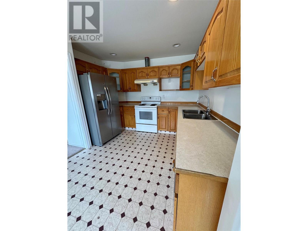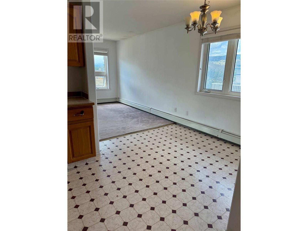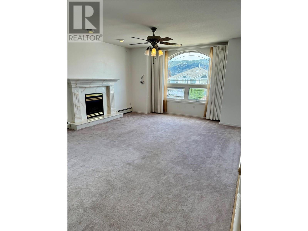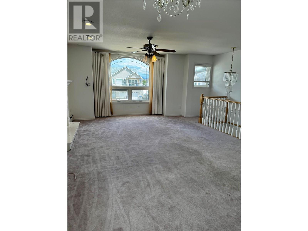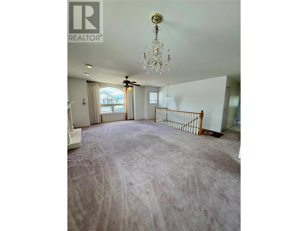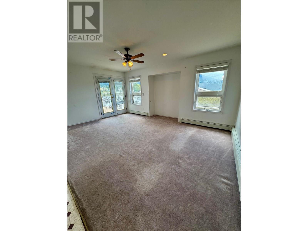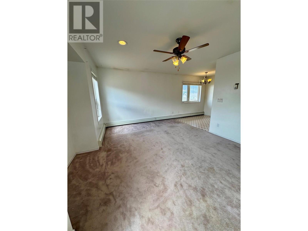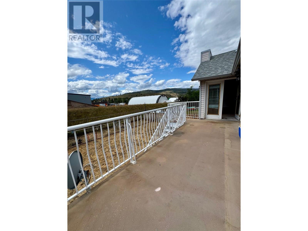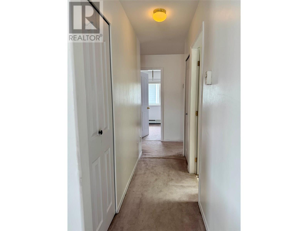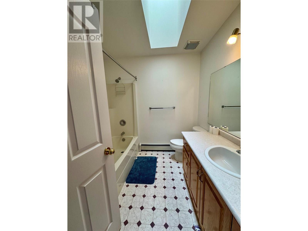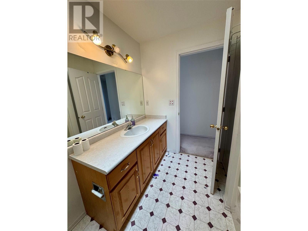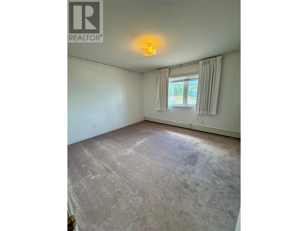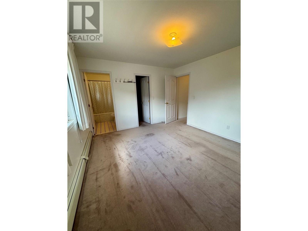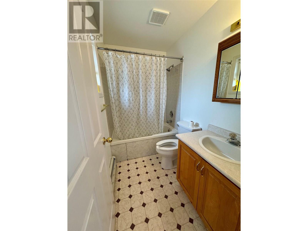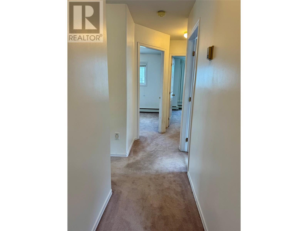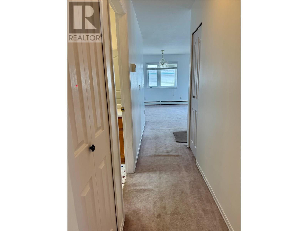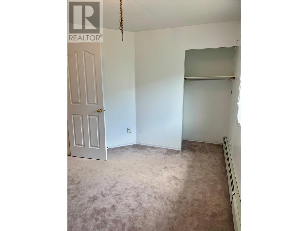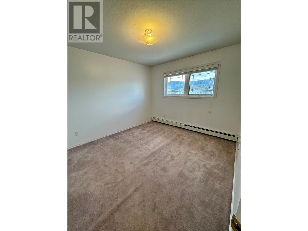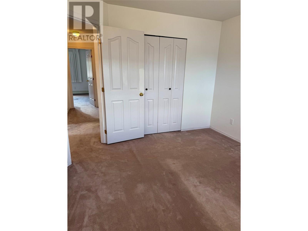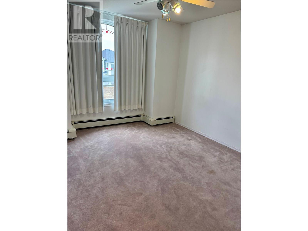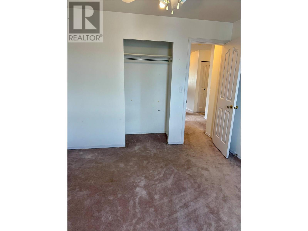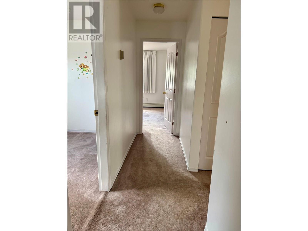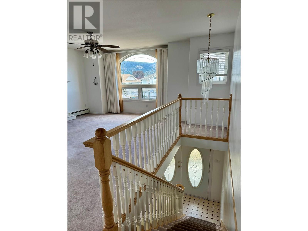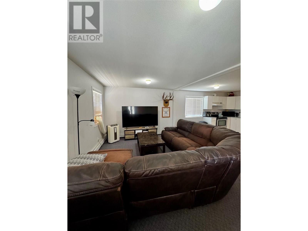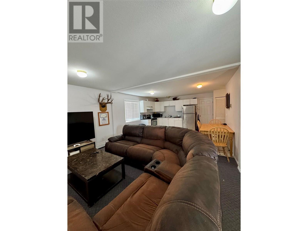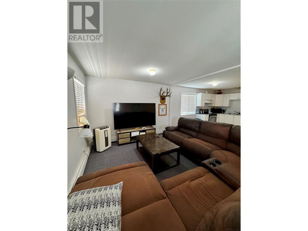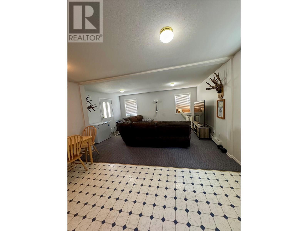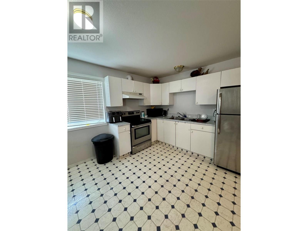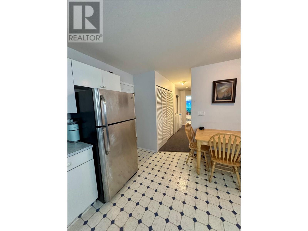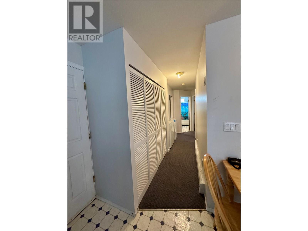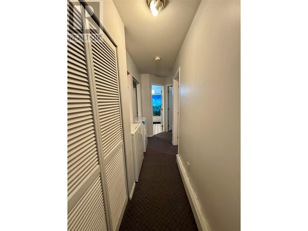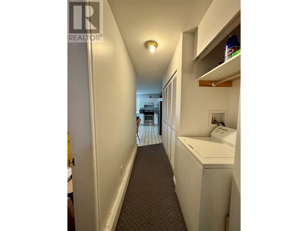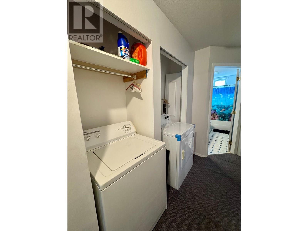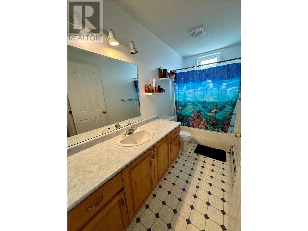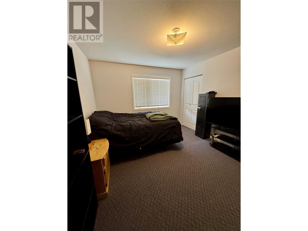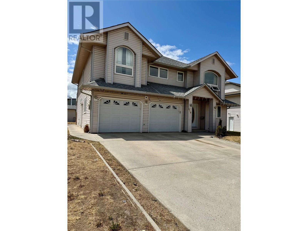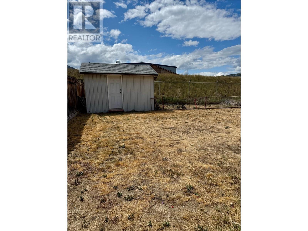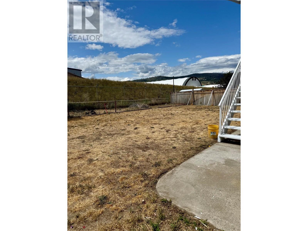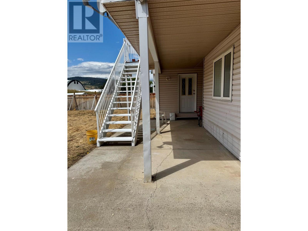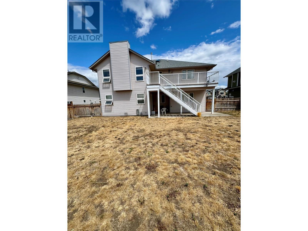6 Bedroom
3 Bathroom
2,823 ft2
Fireplace
Radiant Heat, See Remarks
Level, Underground Sprinkler
$659,000
Very nice, large family home with a suite to help with the mortgage! This home is located in a quiet cul-de-sac in a great neighbourhood close to schools. Upstairs, you'll find 4 bedrooms, 2 full bathrooms and a bright, open living room just off the kitchen, plus a spacious sitting/grand room off the dining area. Downstairs there is a separate laundry room, and an office/den which is apart of the main house. Step out onto the back deck, perfect for BBQs or entertaining, with easy access to the backyard where there’s a garden area and a shed for your tools. The ground-level legal suite, which is currently rented, has its own private entrance at the back and includes 2 bedrooms and 1 bathroom with its own laundry. An added bonus is the double-car garage and open driveway. The property includes underground sprinklers for added convenience and is fully fenced. Call today to book your showing. All measurements are approximate. Verify if deemed important. (id:46156)
Property Details
|
MLS® Number
|
10352955 |
|
Property Type
|
Single Family |
|
Neigbourhood
|
Merritt |
|
Amenities Near By
|
Schools |
|
Community Features
|
Family Oriented |
|
Features
|
Cul-de-sac, Level Lot, Balcony |
|
Parking Space Total
|
2 |
|
Road Type
|
Cul De Sac |
|
View Type
|
Mountain View, View (panoramic) |
Building
|
Bathroom Total
|
3 |
|
Bedrooms Total
|
6 |
|
Appliances
|
Refrigerator, Dishwasher, Oven, Washer & Dryer |
|
Basement Type
|
Crawl Space |
|
Constructed Date
|
1994 |
|
Construction Style Attachment
|
Detached |
|
Exterior Finish
|
Vinyl Siding |
|
Fireplace Fuel
|
Gas |
|
Fireplace Present
|
Yes |
|
Fireplace Type
|
Unknown |
|
Flooring Type
|
Mixed Flooring |
|
Heating Type
|
Radiant Heat, See Remarks |
|
Roof Material
|
Asphalt Shingle |
|
Roof Style
|
Unknown |
|
Stories Total
|
2 |
|
Size Interior
|
2,823 Ft2 |
|
Type
|
House |
|
Utility Water
|
Municipal Water |
Parking
Land
|
Acreage
|
No |
|
Fence Type
|
Fence |
|
Land Amenities
|
Schools |
|
Landscape Features
|
Level, Underground Sprinkler |
|
Sewer
|
Municipal Sewage System |
|
Size Irregular
|
0.17 |
|
Size Total
|
0.17 Ac|under 1 Acre |
|
Size Total Text
|
0.17 Ac|under 1 Acre |
|
Zoning Type
|
Unknown |
Rooms
| Level |
Type |
Length |
Width |
Dimensions |
|
Second Level |
Primary Bedroom |
|
|
13'0'' x 11'9'' |
|
Second Level |
Bedroom |
|
|
10'3'' x 10'7'' |
|
Second Level |
Bedroom |
|
|
10'4'' x 11'7'' |
|
Second Level |
Bedroom |
|
|
9'4'' x 12'3'' |
|
Second Level |
Living Room |
|
|
17'4'' x 11'7'' |
|
Second Level |
Dining Room |
|
|
7'4'' x 6'4'' |
|
Second Level |
Kitchen |
|
|
9'0'' x 9'7'' |
|
Second Level |
Living Room |
|
|
18'6'' x 13'7'' |
|
Main Level |
4pc Ensuite Bath |
|
|
Measurements not available |
|
Main Level |
4pc Bathroom |
|
|
Measurements not available |
|
Main Level |
Foyer |
|
|
9'0'' x 9'0'' |
|
Main Level |
Laundry Room |
|
|
7'10'' x 5'10'' |
|
Main Level |
Den |
|
|
12'3'' x 7'11'' |
|
Main Level |
4pc Bathroom |
|
|
Measurements not available |
|
Main Level |
Primary Bedroom |
|
|
13'0'' x 10'11'' |
|
Main Level |
Bedroom |
|
|
8'2'' x 10'4'' |
|
Main Level |
Kitchen |
|
|
13'2'' x 14'8'' |
|
Main Level |
Living Room |
|
|
11'2'' x 14'7'' |
Utilities
|
Cable
|
Available |
|
Natural Gas
|
Available |
|
Sewer
|
Available |
https://www.realtor.ca/real-estate/28495881/2940-mclean-place-merritt-merritt


