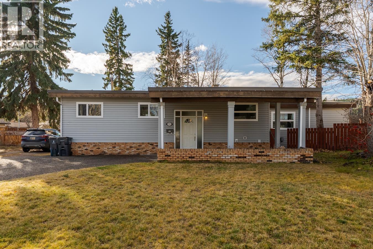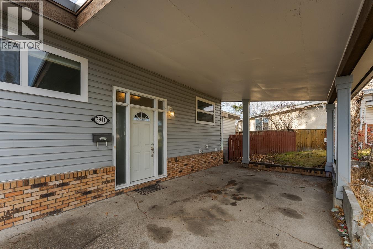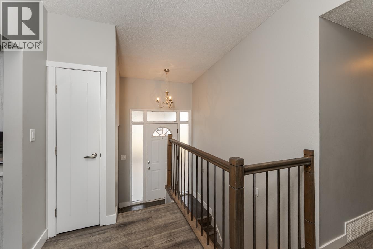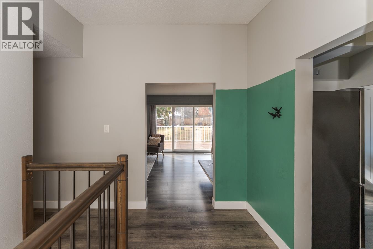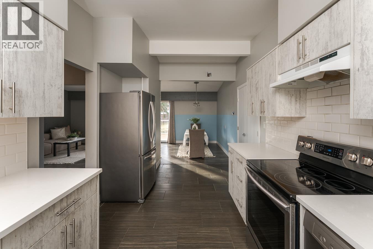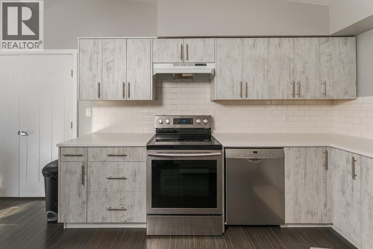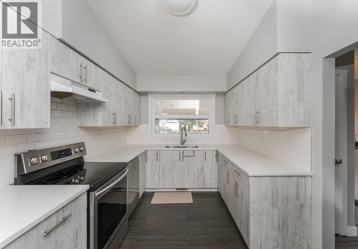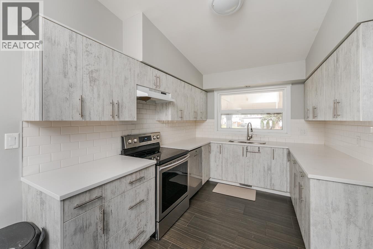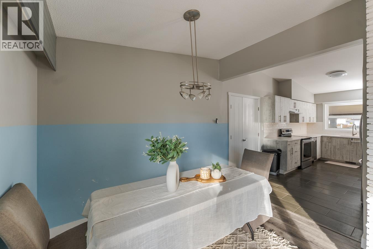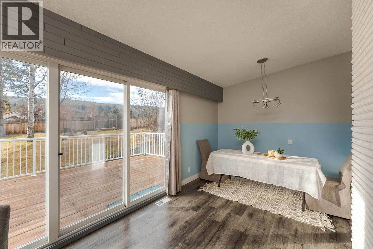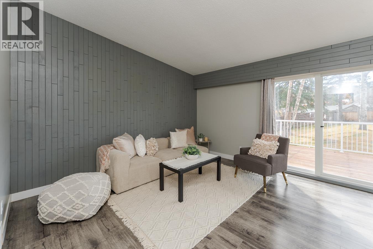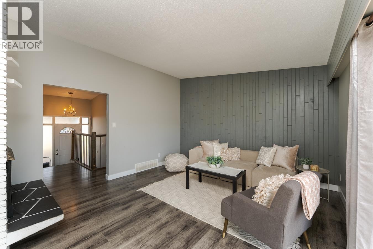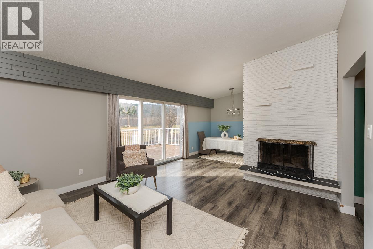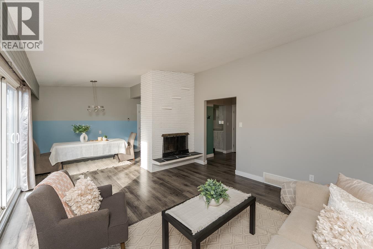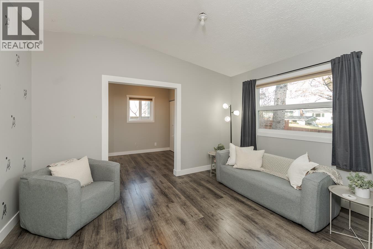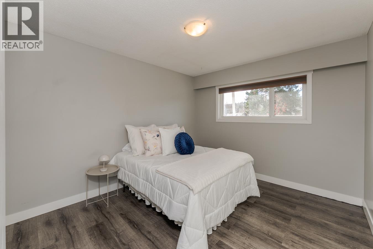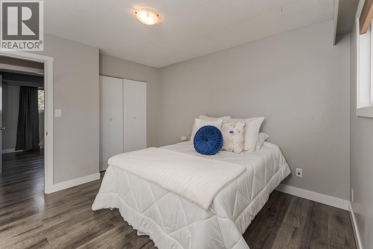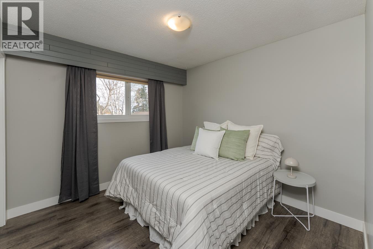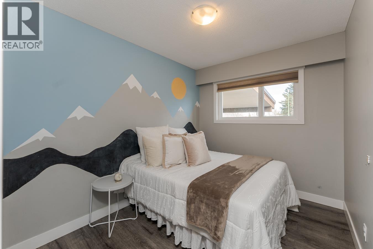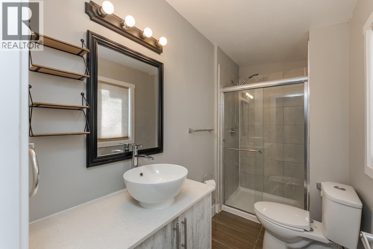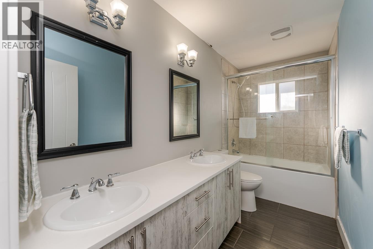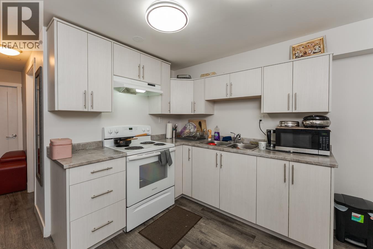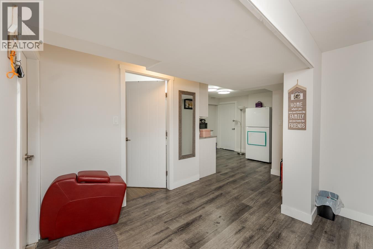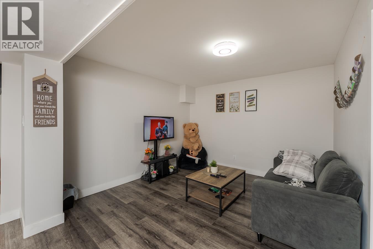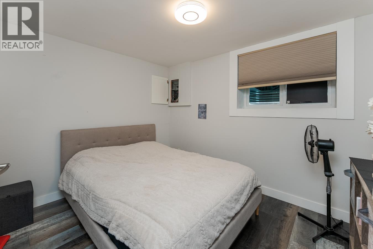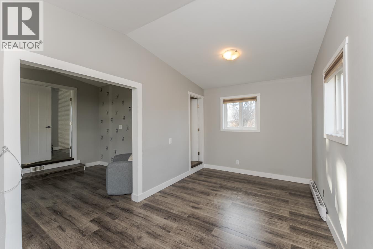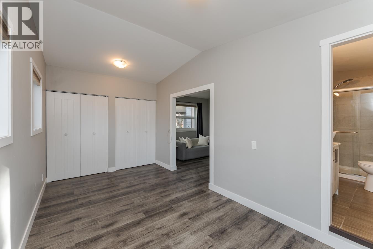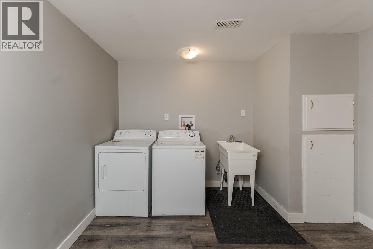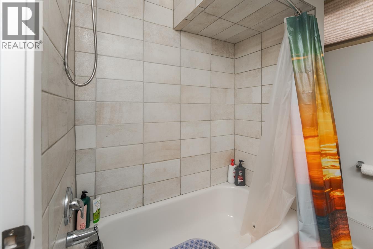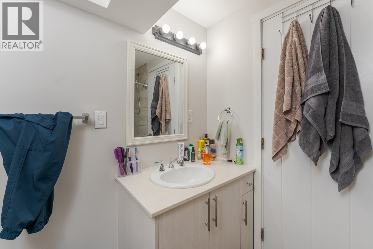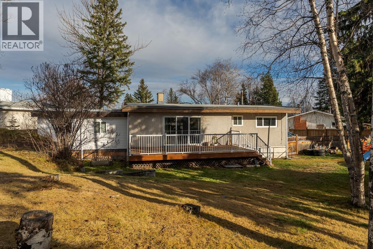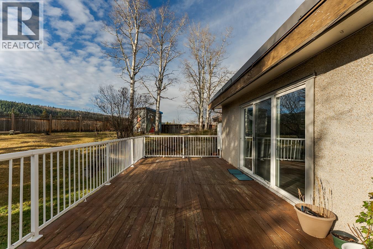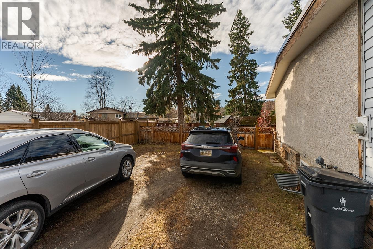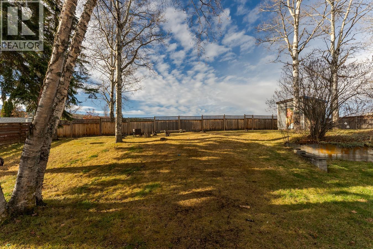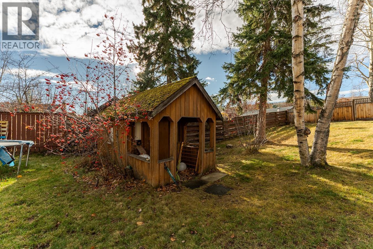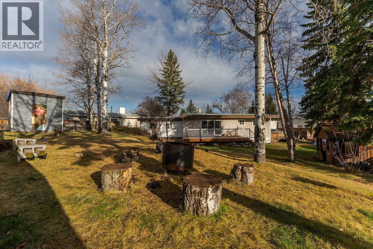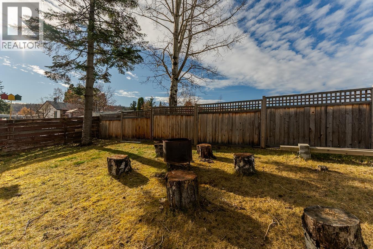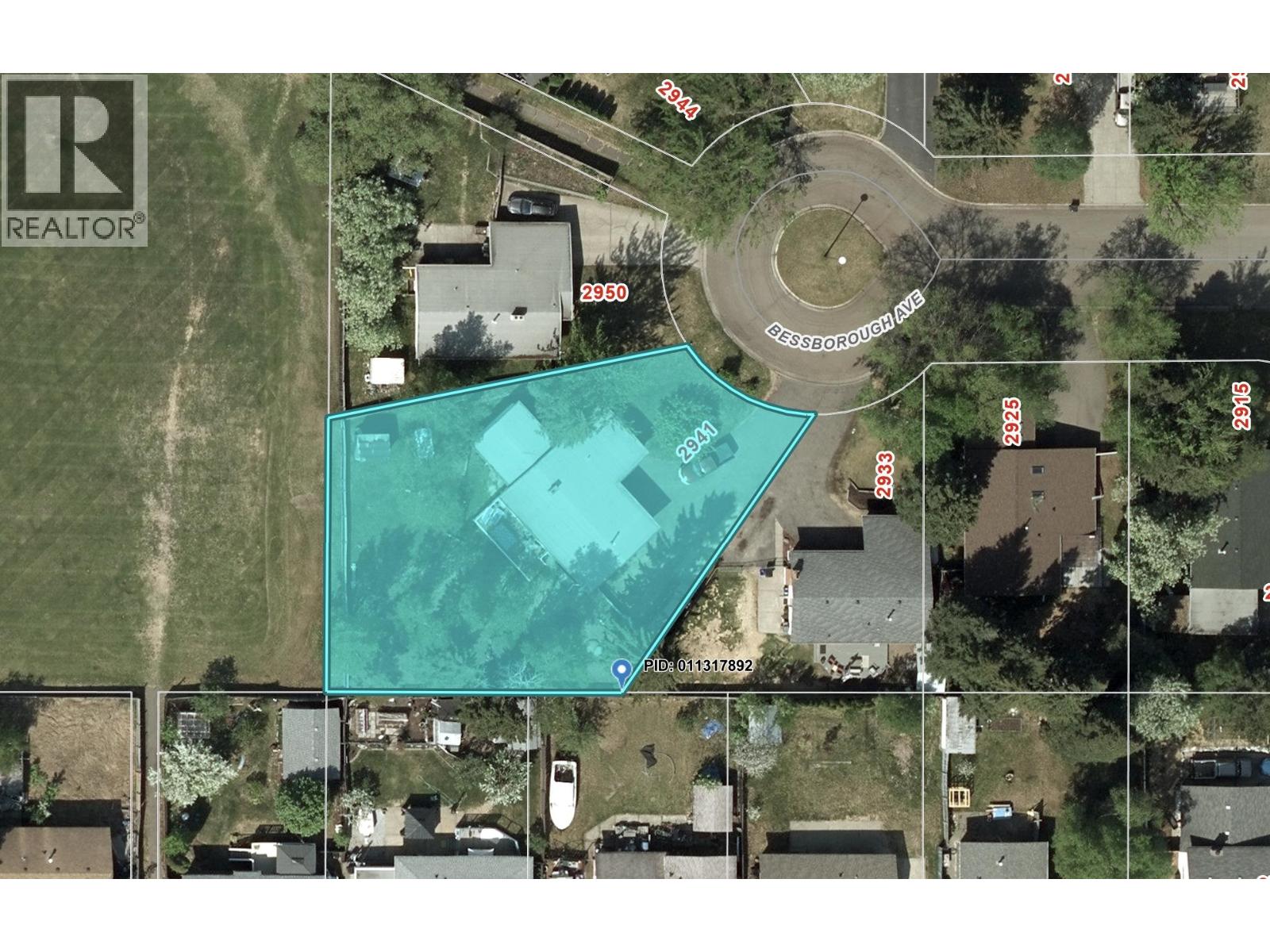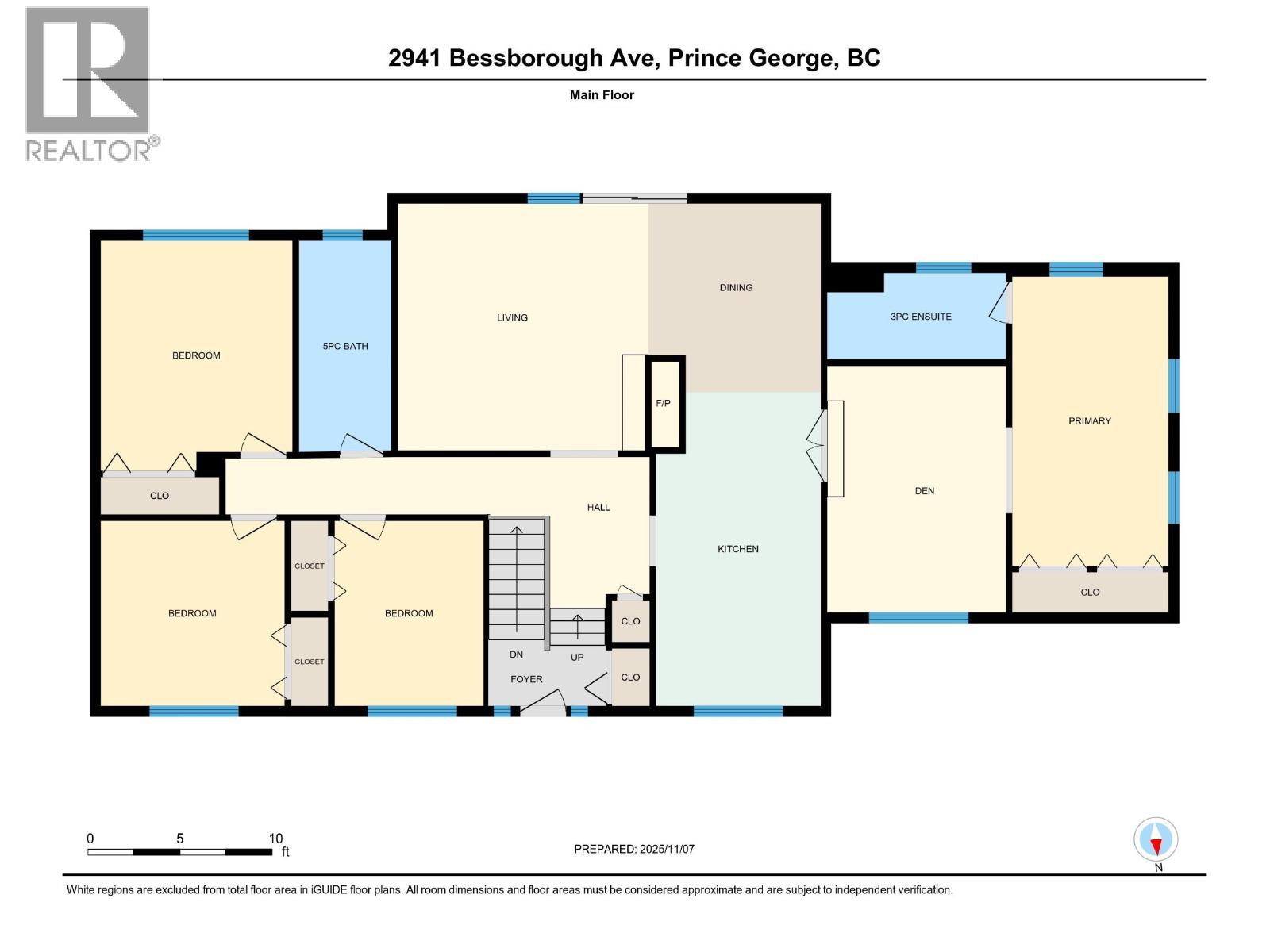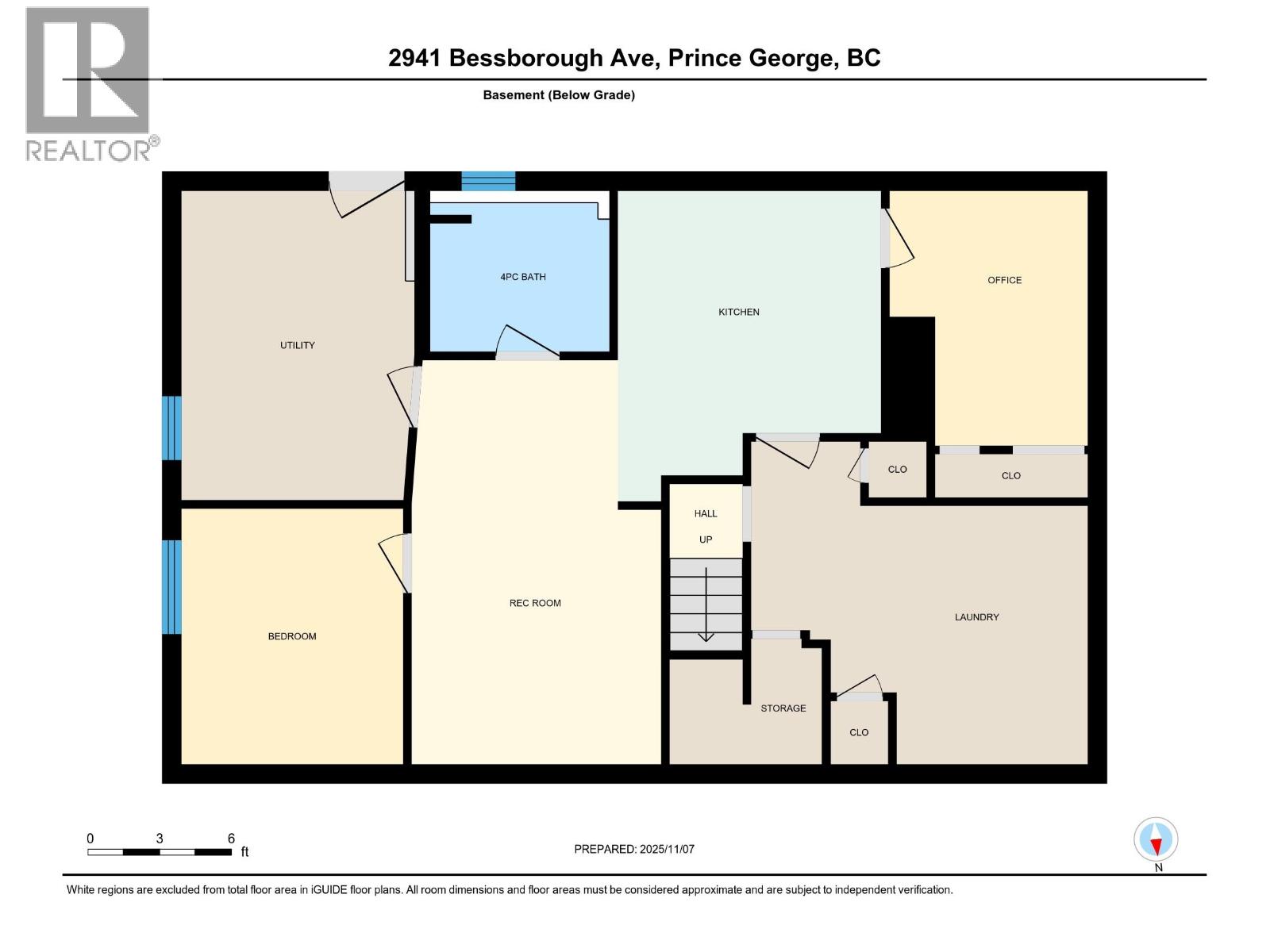5 Bedroom
3 Bathroom
Fireplace
Forced Air
$599,900
* PREC - Personal Real Estate Corporation. Spacious and beautifully updated family home located on a quiet cul-de-sac, set on an oversized 1/3 acre lot. This 5 bdrm, 3 bath property offers plenty of room for everyone, with stylish finishings, including; vaulted ceilings, wood accents, & feature wall paneling. The modern bsmt suite includes one bdrm plus a den, separate entrance, & its own laundry, an ideal mortgage helper or space for extended family. The location is unbeatable, just a short walk to Westwood Elementary, dog parks, recreation, and nearby shopping. The backyard provides lovely views of Cranbrook Hill with ample space for kids, pets, and outdoor entertaining. Truly a fantastic home for a busy family seeking comfort, convenience, & added income potential. Take a look and see everything this property has to offer! (id:46156)
Property Details
|
MLS® Number
|
R3065752 |
|
Property Type
|
Single Family |
Building
|
Bathroom Total
|
3 |
|
Bedrooms Total
|
5 |
|
Basement Type
|
None |
|
Constructed Date
|
1970 |
|
Construction Style Attachment
|
Detached |
|
Fireplace Present
|
Yes |
|
Fireplace Total
|
1 |
|
Foundation Type
|
Concrete Perimeter |
|
Heating Fuel
|
Natural Gas |
|
Heating Type
|
Forced Air |
|
Roof Material
|
Asphalt Shingle |
|
Roof Style
|
Conventional |
|
Stories Total
|
2 |
|
Total Finished Area
|
2489 Sqft |
|
Type
|
House |
|
Utility Water
|
Municipal Water |
Parking
Land
|
Acreage
|
No |
|
Size Irregular
|
13213 |
|
Size Total
|
13213 Sqft |
|
Size Total Text
|
13213 Sqft |
Rooms
| Level |
Type |
Length |
Width |
Dimensions |
|
Basement |
Laundry Room |
9 ft ,8 in |
12 ft ,1 in |
9 ft ,8 in x 12 ft ,1 in |
|
Basement |
Kitchen |
9 ft ,1 in |
11 ft |
9 ft ,1 in x 11 ft |
|
Basement |
Living Room |
10 ft ,7 in |
10 ft ,4 in |
10 ft ,7 in x 10 ft ,4 in |
|
Basement |
Den |
8 ft ,3 in |
10 ft ,7 in |
8 ft ,3 in x 10 ft ,7 in |
|
Basement |
Bedroom 5 |
10 ft ,7 in |
9 ft ,2 in |
10 ft ,7 in x 9 ft ,2 in |
|
Main Level |
Kitchen |
8 ft ,8 in |
13 ft ,3 in |
8 ft ,8 in x 13 ft ,3 in |
|
Main Level |
Living Room |
13 ft ,5 in |
13 ft ,5 in |
13 ft ,5 in x 13 ft ,5 in |
|
Main Level |
Dining Room |
10 ft |
7 ft ,3 in |
10 ft x 7 ft ,3 in |
|
Main Level |
Primary Bedroom |
9 ft ,7 in |
13 ft ,4 in |
9 ft ,7 in x 13 ft ,4 in |
|
Main Level |
Bedroom 2 |
10 ft |
8 ft |
10 ft x 8 ft |
|
Main Level |
Bedroom 3 |
10 ft |
9 ft ,1 in |
10 ft x 9 ft ,1 in |
|
Main Level |
Bedroom 4 |
11 ft ,4 in |
10 ft ,4 in |
11 ft ,4 in x 10 ft ,4 in |
|
Main Level |
Den |
8 ft ,4 in |
15 ft ,8 in |
8 ft ,4 in x 15 ft ,8 in |
|
Main Level |
Laundry Room |
14 ft |
10 ft ,9 in |
14 ft x 10 ft ,9 in |
https://www.realtor.ca/real-estate/29081134/2941-bessborough-avenue-prince-george


