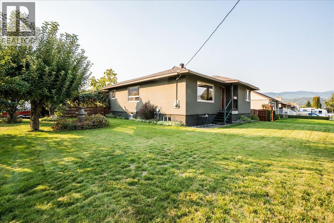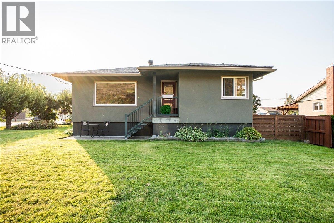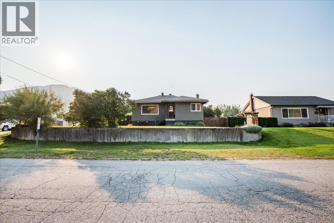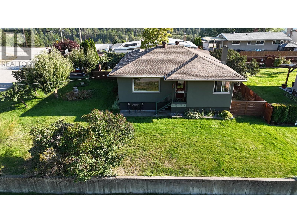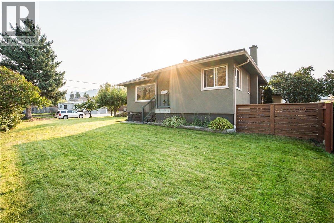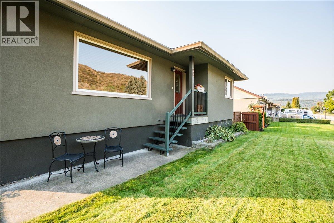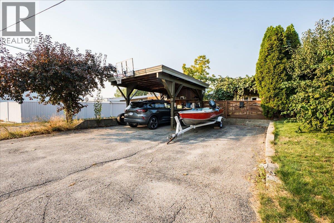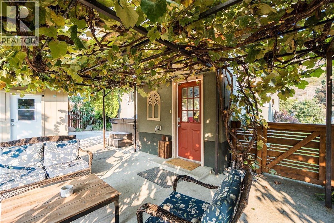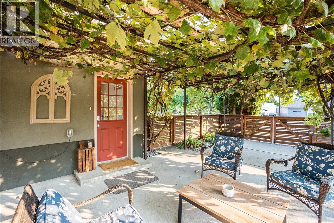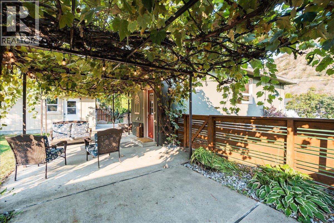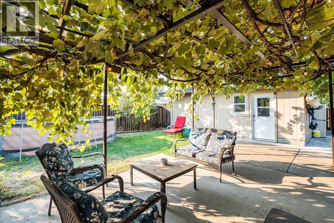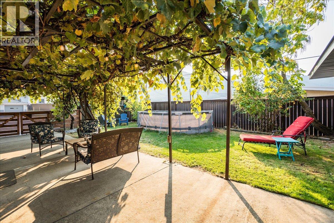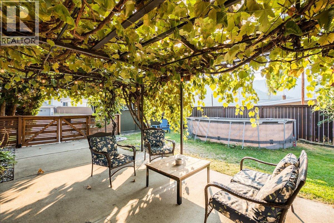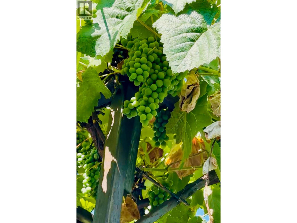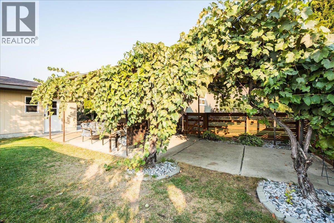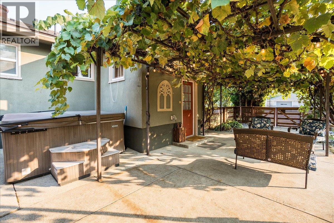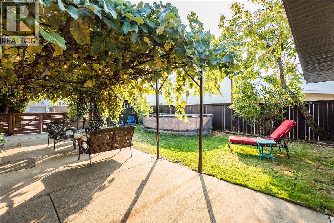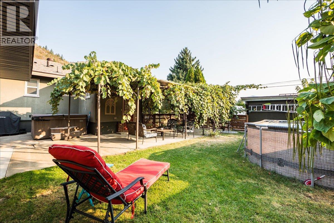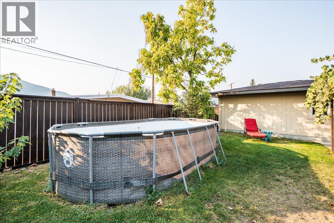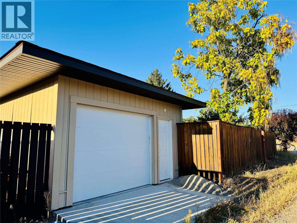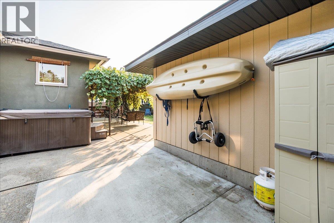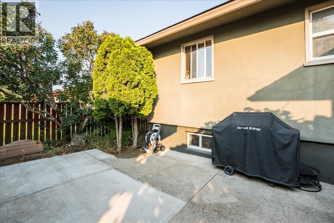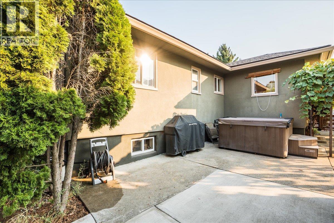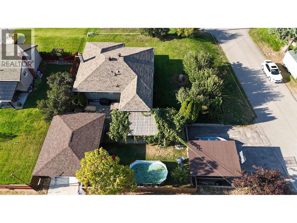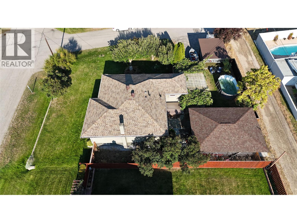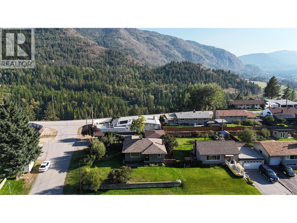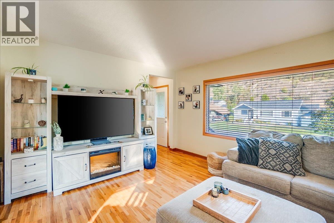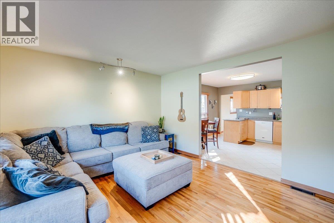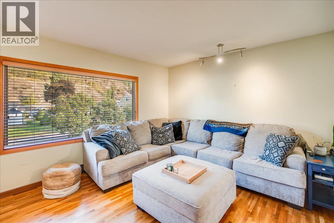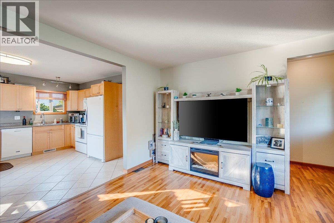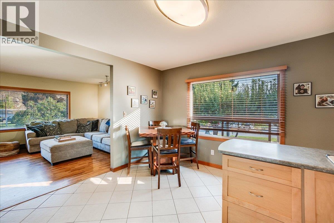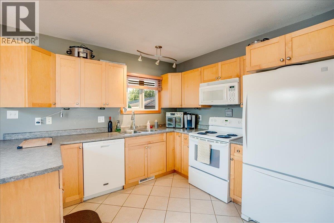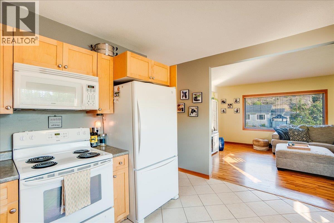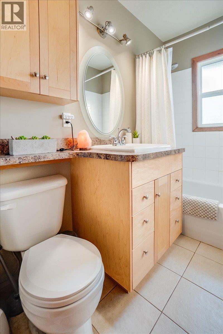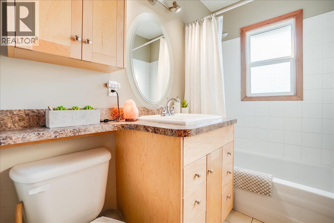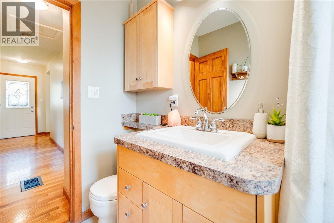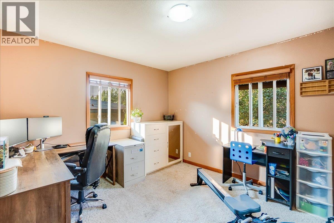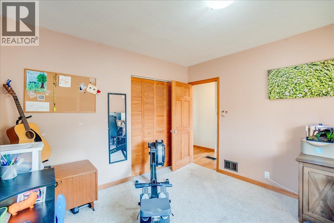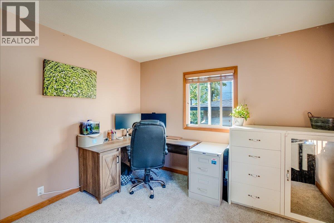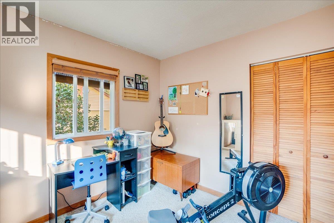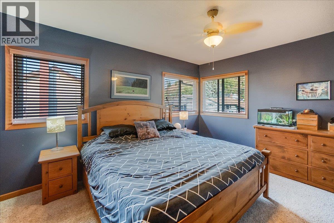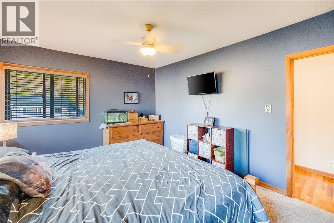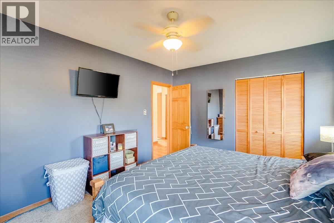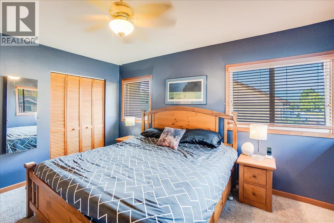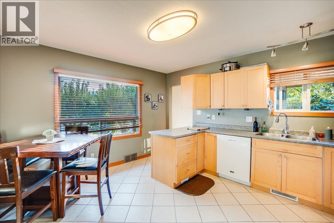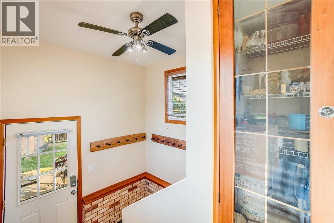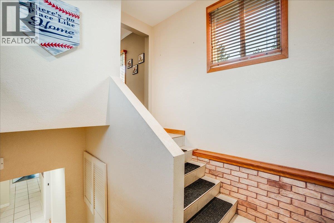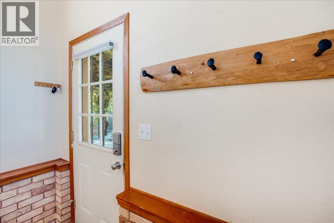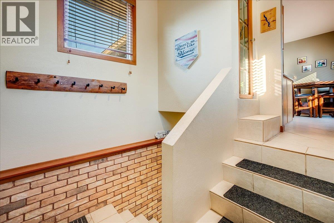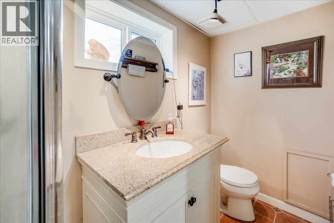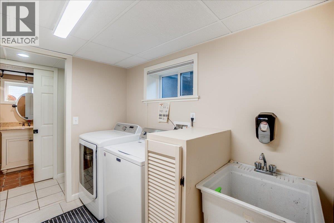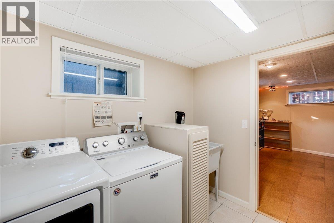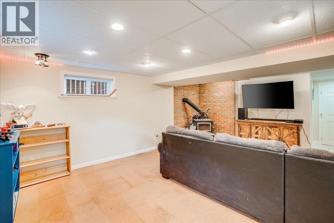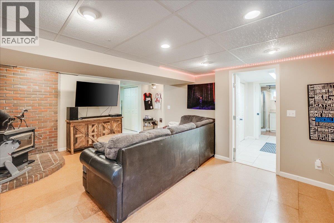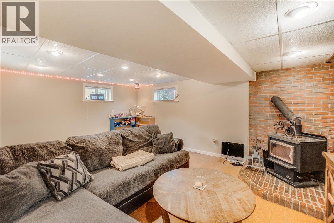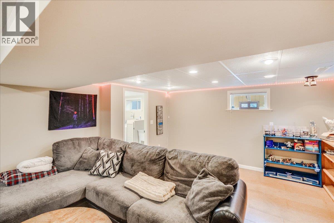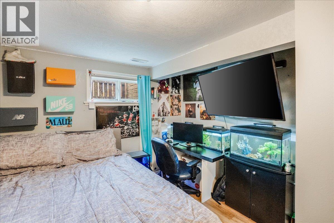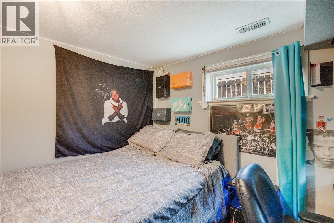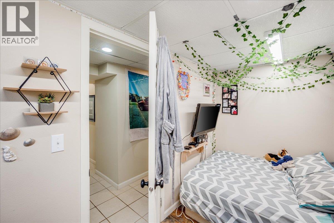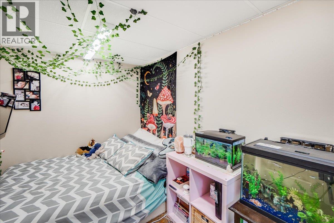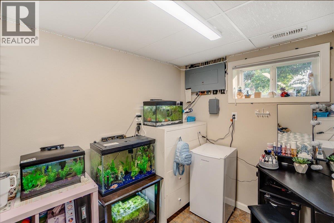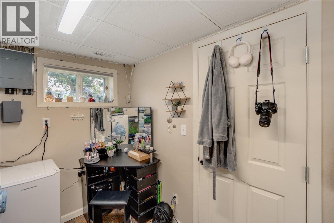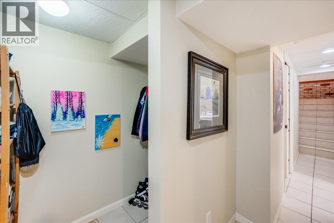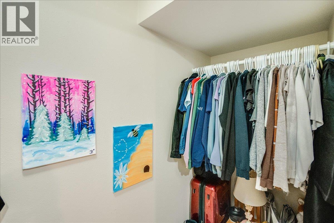2 Bedroom
2 Bathroom
1,983 ft2
Ranch
Central Air Conditioning
Forced Air
$569,000
Perched on a spacious corner lot in the close-knit, family friendly community of Montrose, this warm and inviting home has everything a growing family, first-time home buyer, or empty nester could need! Step into the backyard sanctuary, where mature grapevines planted in the 1960’s create a lush, leafy canopy over the outdoor entertaining area. Whether you’re soaking in the hot tub under the stars or hosting unforgettable summer BBQs, this space offers a perfect combination of privacy, charm and relaxation. OPEN HOUSES: SATURDAY, NOVEMBER 15, 12:00 - 2:00 AND SUNDAY, NOVEMBER 16, 12:00 - 2:00 For the hobbyist or car enthusiast, the property boasts a 16’ x 24’ garage/shop built in 2021, a carport, and additional off-street parking—plenty of room for your vehicles, tools, and toys. Plus, with a bus stop just outside, public transportation is a breeze for kids or commuters. Inside, you’ll love the bright and spacious living room, perfect for family movie nights or gatherings. The open-concept kitchen with eat-in dining is filled with natural light and offers room to cook, entertain, and connect. The primary bedroom easily fits a king-size bed, while the second bedroom also offers generous space. Head downstairs to discover a huge rec room anchored by a WETT-certified wood stove, ideal for cozy winter evenings. You’ll also find a second full bathroom, laundry area, ample storage, and two additional rooms—ready to be converted into bedrooms with the addition of in-swing windows. Additional features include a worry free roof that is aprox. 10 years new. Central air conditioning that provides year round comfort. High efficiency gas furnace, updated windows and more! If you're looking for a well-rounded, move-in-ready home that checks all the boxes, 295 9th Ave belongs at the top of your list. (id:46156)
Property Details
|
MLS® Number
|
10364151 |
|
Property Type
|
Single Family |
|
Neigbourhood
|
Village of Montrose |
|
Parking Space Total
|
4 |
|
View Type
|
Mountain View |
Building
|
Bathroom Total
|
2 |
|
Bedrooms Total
|
2 |
|
Architectural Style
|
Ranch |
|
Constructed Date
|
1953 |
|
Construction Style Attachment
|
Detached |
|
Cooling Type
|
Central Air Conditioning |
|
Heating Type
|
Forced Air |
|
Stories Total
|
2 |
|
Size Interior
|
1,983 Ft2 |
|
Type
|
House |
|
Utility Water
|
Municipal Water |
Parking
|
Covered
|
|
|
Detached Garage
|
1 |
Land
|
Acreage
|
No |
|
Sewer
|
Municipal Sewage System |
|
Size Irregular
|
0.17 |
|
Size Total
|
0.17 Ac|under 1 Acre |
|
Size Total Text
|
0.17 Ac|under 1 Acre |
|
Zoning Type
|
Unknown |
Rooms
| Level |
Type |
Length |
Width |
Dimensions |
|
Basement |
Office |
|
|
6'9'' x 12'6'' |
|
Basement |
Other |
|
|
2'9'' x 3'5'' |
|
Basement |
Bedroom |
|
|
10'3'' x 9'6'' |
|
Basement |
Laundry Room |
|
|
6'11'' x 8'4'' |
|
Basement |
Recreation Room |
|
|
13'1'' x 17'11'' |
|
Basement |
Full Bathroom |
|
|
Measurements not available |
|
Main Level |
Other |
|
|
8'5'' x 9'10'' |
|
Main Level |
Other |
|
|
11'1'' x 12'6'' |
|
Main Level |
Full Bathroom |
|
|
Measurements not available |
|
Main Level |
Primary Bedroom |
|
|
11'1'' x 13'1'' |
|
Main Level |
Dining Room |
|
|
6'0'' x 6'0'' |
|
Main Level |
Kitchen |
|
|
10'10'' x 9'9'' |
|
Main Level |
Living Room |
|
|
12'5'' x 15'2'' |
https://www.realtor.ca/real-estate/28918086/295-9th-avenue-montrose-village-of-montrose


