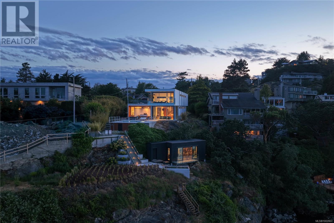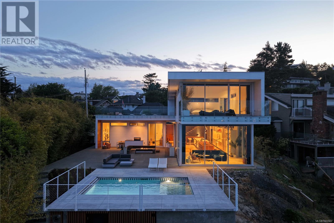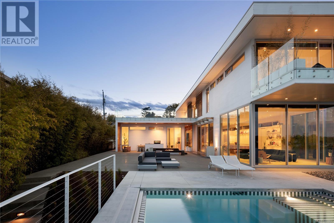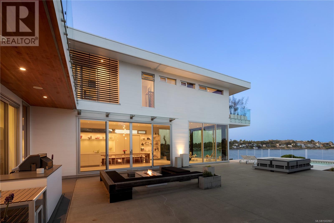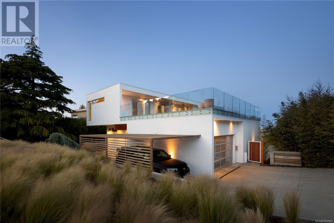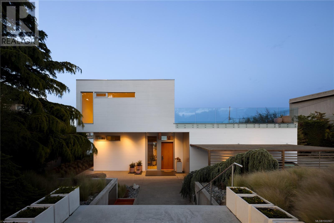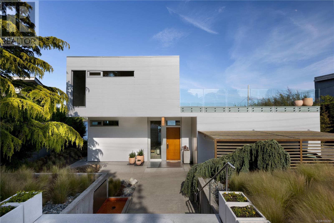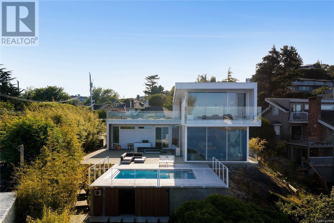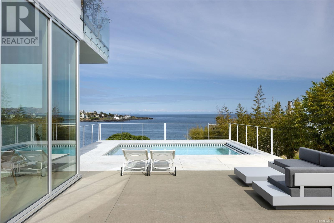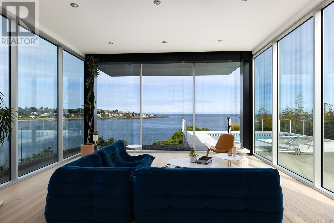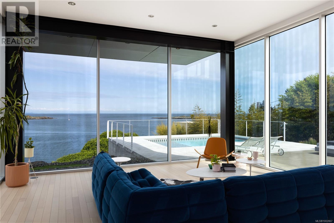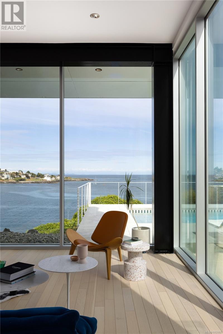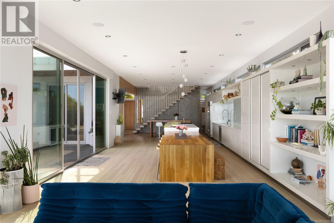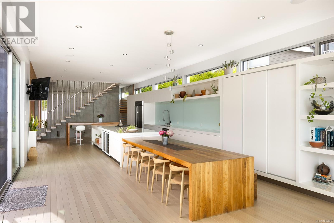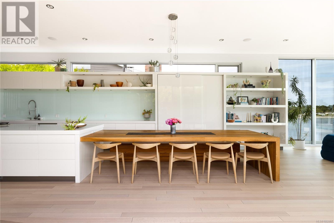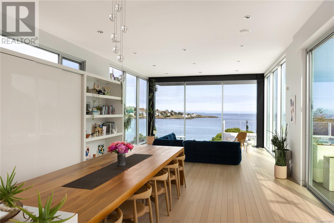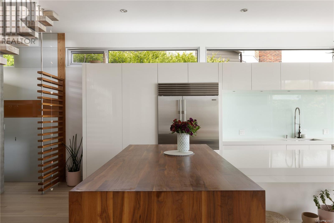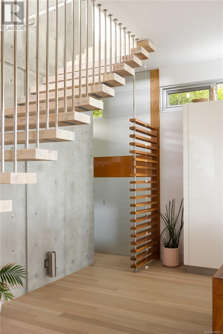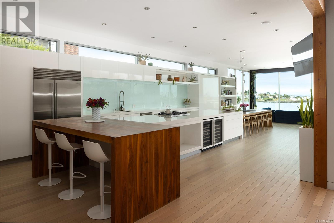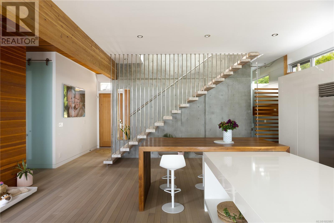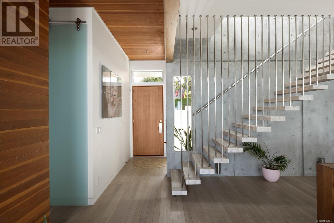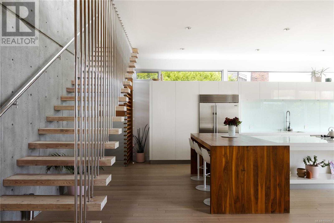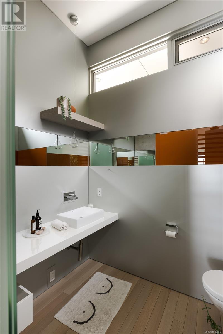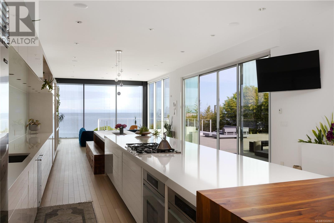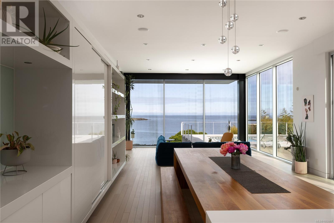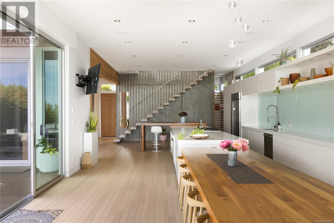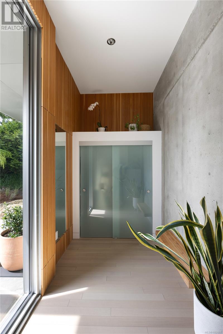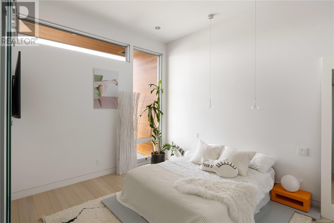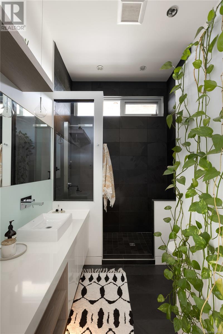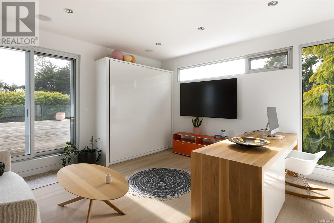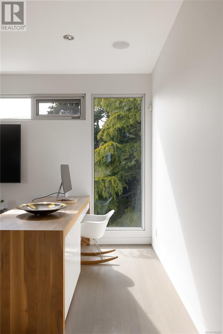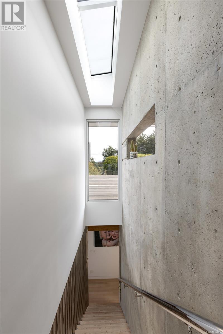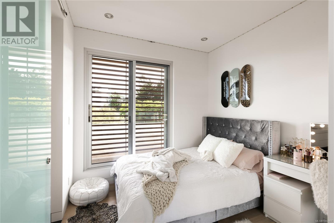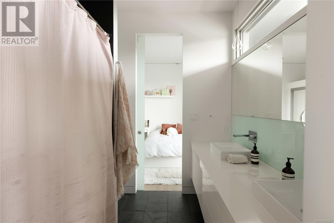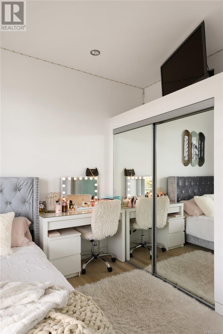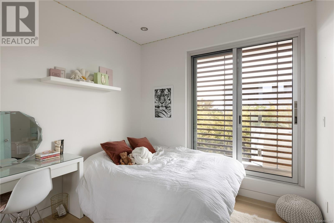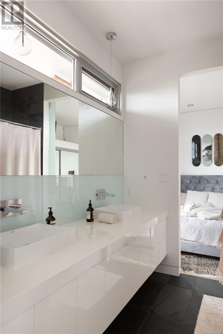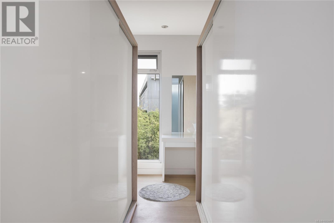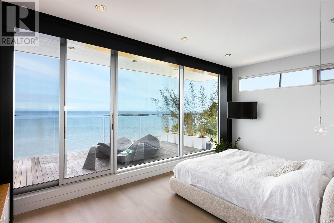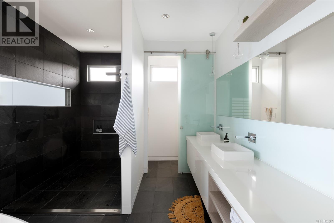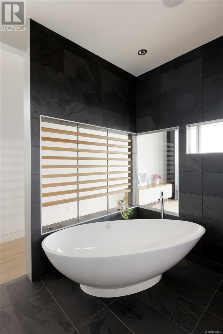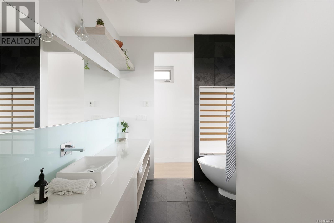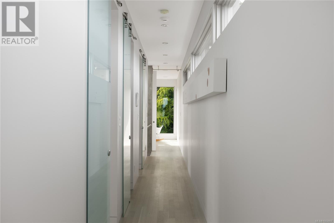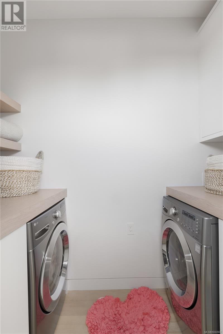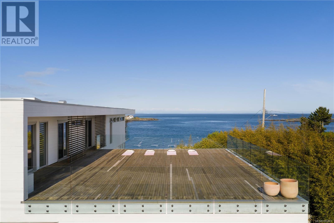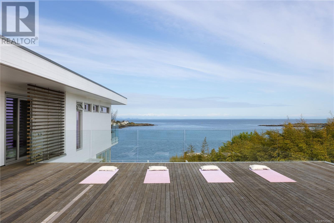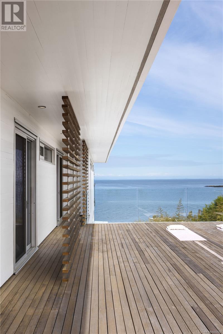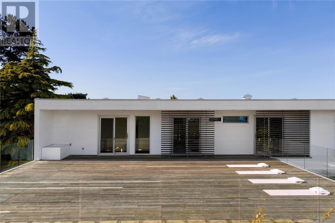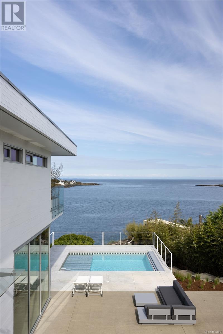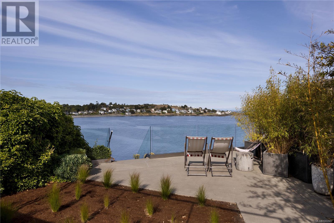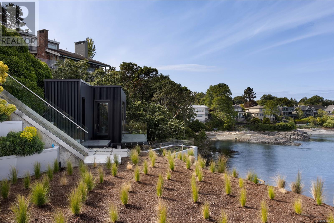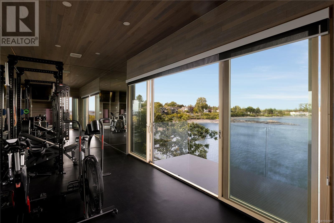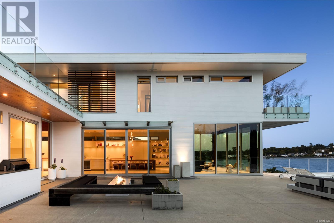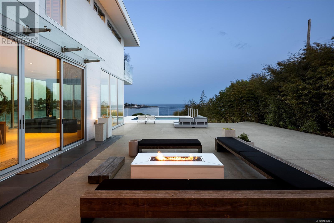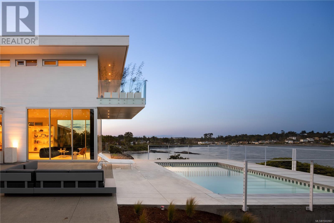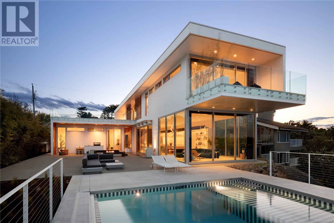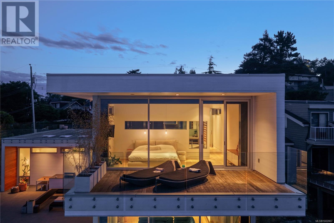4 Bedroom
4 Bathroom
3,694 ft2
Contemporary
Fireplace
None
Waterfront On Ocean
$6,500,000
A striking example of modern minimalism perched on the southern edge of Oak Bay, this custom-built oceanfront residence offers panoramic views from nearly every room. Designed for seamless indoor-outdoor living, the main floor boasts 11’ ceilings and expansive glass walls that open onto multiple patios, a sleek swimming pool, and a dedicated gym/studio. The chef’s kitchen features integrated appliances and a massive island perfect for entertaining. Upstairs, the serene primary suite includes a walk-in closet, spa-like ensuite, and private covered balcony. Also accessible from the upper floor is the expansive rooftop deck - perfect for yoga, stargazing, or sunset gatherings. Radiant in-floor heating, custom millwork, and architectural detailing throughout provide comfort and sophistication. Tucked on a private corner lot with a 2-car garage, carport, and lush landscaping, this is coastal living redefined: luxurious, tranquil, and effortlessly connected to nature. (id:46156)
Property Details
|
MLS® Number
|
1002867 |
|
Property Type
|
Single Family |
|
Neigbourhood
|
Gonzales |
|
Features
|
Southern Exposure, Corner Site, Other, Rectangular, Marine Oriented |
|
Parking Space Total
|
3 |
|
Plan
|
Vip1087 |
|
Structure
|
Shed, Patio(s) |
|
View Type
|
Mountain View, Ocean View |
|
Water Front Type
|
Waterfront On Ocean |
Building
|
Bathroom Total
|
4 |
|
Bedrooms Total
|
4 |
|
Architectural Style
|
Contemporary |
|
Constructed Date
|
2011 |
|
Cooling Type
|
None |
|
Fireplace Present
|
Yes |
|
Fireplace Total
|
1 |
|
Heating Fuel
|
Other |
|
Size Interior
|
3,694 Ft2 |
|
Total Finished Area
|
3694 Sqft |
|
Type
|
House |
Land
|
Access Type
|
Road Access |
|
Acreage
|
No |
|
Size Irregular
|
18120 |
|
Size Total
|
18120 Sqft |
|
Size Total Text
|
18120 Sqft |
|
Zoning Description
|
R-4 |
|
Zoning Type
|
Residential |
Rooms
| Level |
Type |
Length |
Width |
Dimensions |
|
Second Level |
Balcony |
20 ft |
10 ft |
20 ft x 10 ft |
|
Second Level |
Ensuite |
|
|
5-Piece |
|
Second Level |
Primary Bedroom |
19 ft |
11 ft |
19 ft x 11 ft |
|
Second Level |
Bedroom |
9 ft |
10 ft |
9 ft x 10 ft |
|
Second Level |
Ensuite |
|
|
5-Piece |
|
Second Level |
Laundry Room |
4 ft |
8 ft |
4 ft x 8 ft |
|
Second Level |
Bedroom |
9 ft |
10 ft |
9 ft x 10 ft |
|
Second Level |
Recreation Room |
16 ft |
15 ft |
16 ft x 15 ft |
|
Main Level |
Patio |
31 ft |
6 ft |
31 ft x 6 ft |
|
Main Level |
Patio |
4 ft |
23 ft |
4 ft x 23 ft |
|
Main Level |
Patio |
28 ft |
31 ft |
28 ft x 31 ft |
|
Main Level |
Patio |
36 ft |
41 ft |
36 ft x 41 ft |
|
Main Level |
Storage |
9 ft |
19 ft |
9 ft x 19 ft |
|
Main Level |
Living Room |
18 ft |
14 ft |
18 ft x 14 ft |
|
Main Level |
Dining Room |
18 ft |
18 ft |
18 ft x 18 ft |
|
Main Level |
Ensuite |
|
|
3-Piece |
|
Main Level |
Bedroom |
11 ft |
14 ft |
11 ft x 14 ft |
|
Main Level |
Office |
7 ft |
10 ft |
7 ft x 10 ft |
|
Main Level |
Kitchen |
18 ft |
27 ft |
18 ft x 27 ft |
|
Main Level |
Mud Room |
5 ft |
10 ft |
5 ft x 10 ft |
|
Main Level |
Bathroom |
|
|
2-Piece |
|
Main Level |
Entrance |
13 ft |
6 ft |
13 ft x 6 ft |
|
Other |
Utility Room |
14 ft |
6 ft |
14 ft x 6 ft |
|
Other |
Studio |
27 ft |
9 ft |
27 ft x 9 ft |
|
Other |
Balcony |
15 ft |
5 ft |
15 ft x 5 ft |
|
Other |
Patio |
25 ft |
20 ft |
25 ft x 20 ft |
https://www.realtor.ca/real-estate/28458882/295-king-george-terr-oak-bay-gonzales


