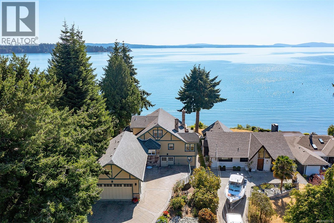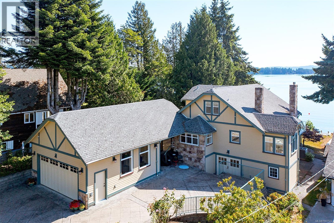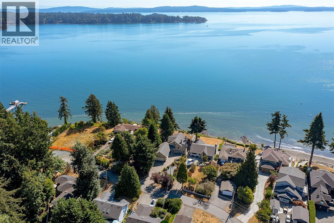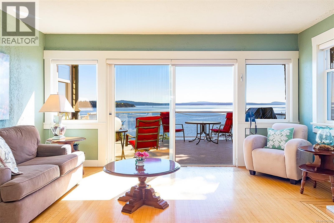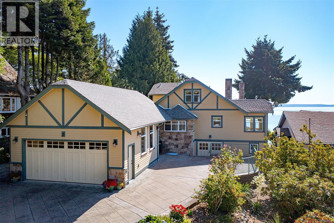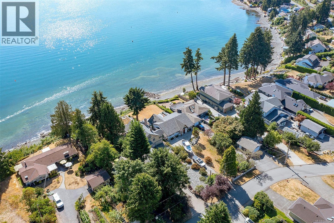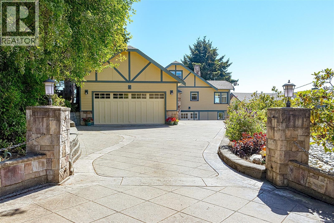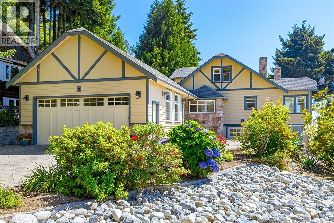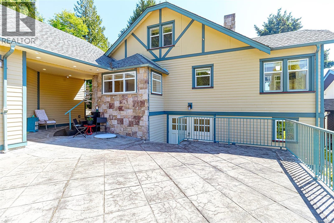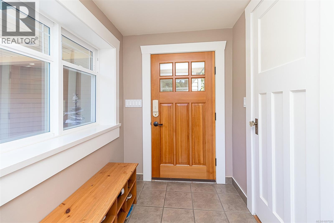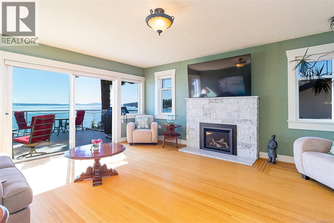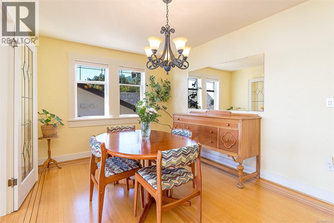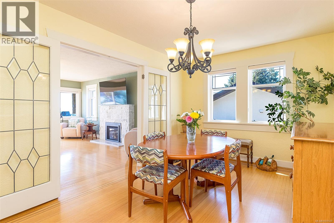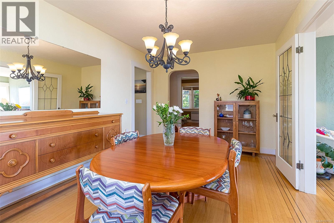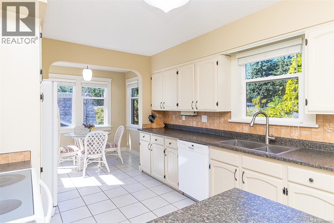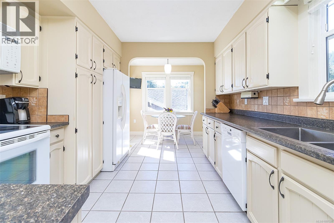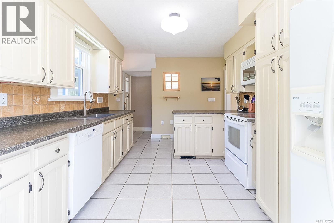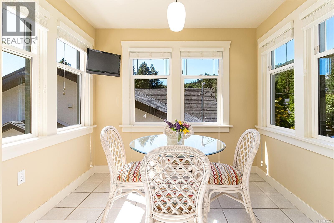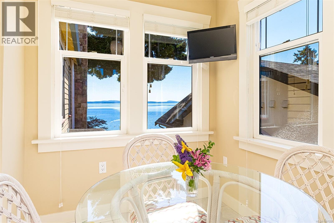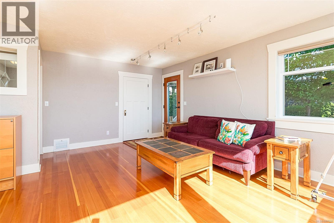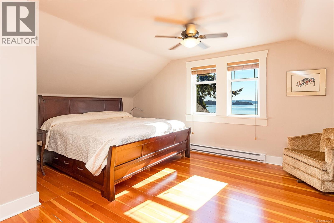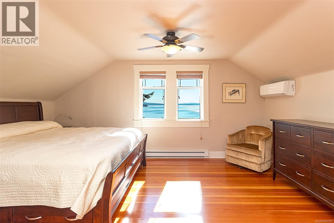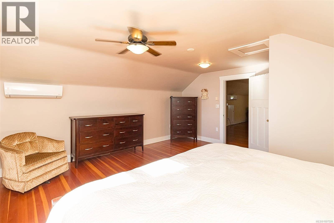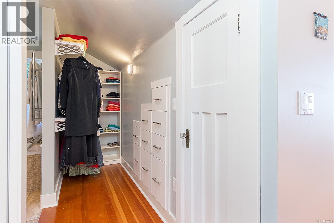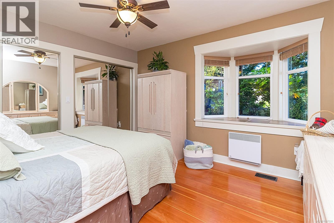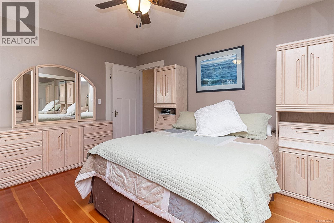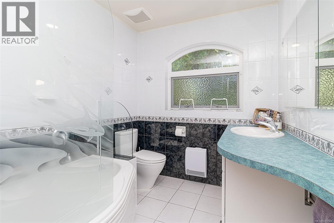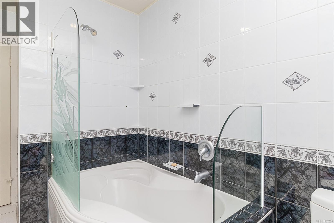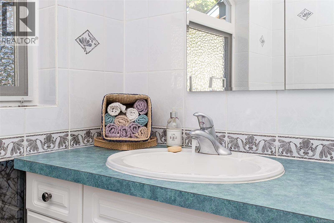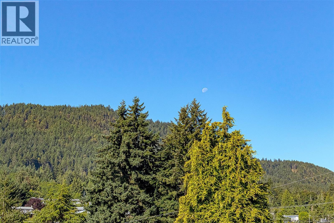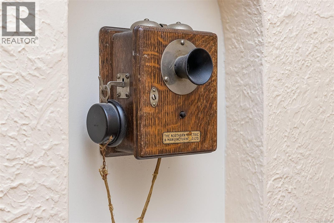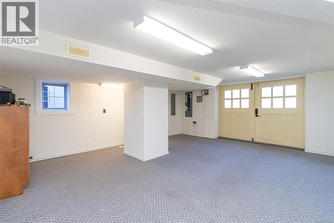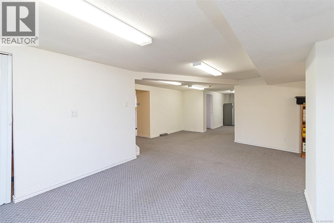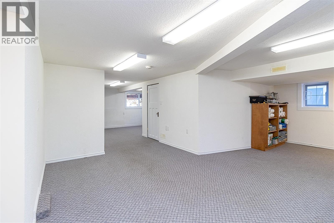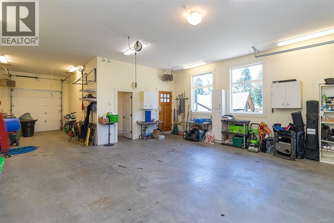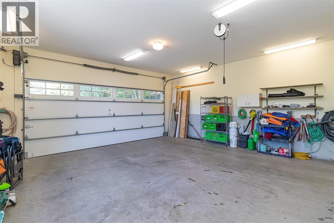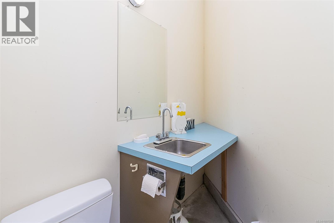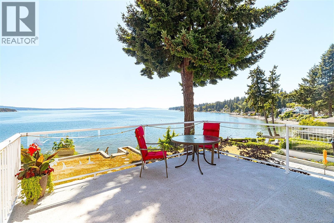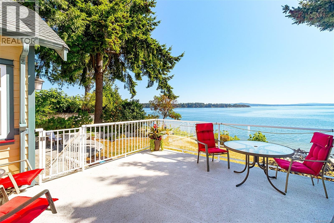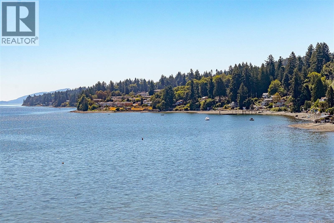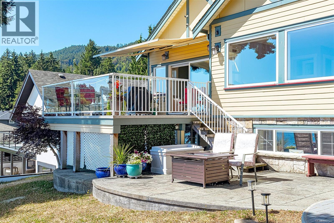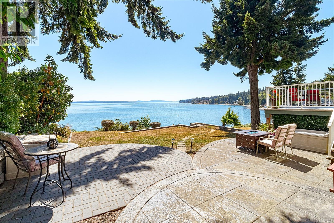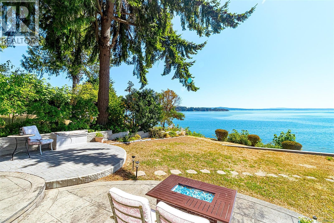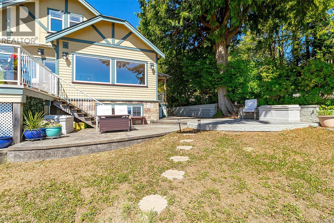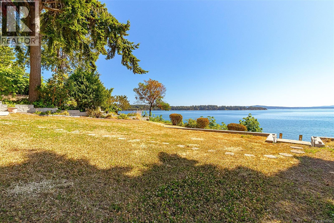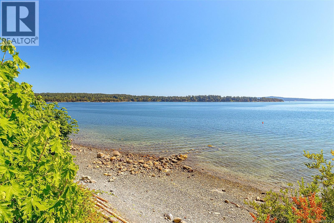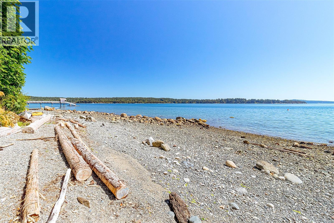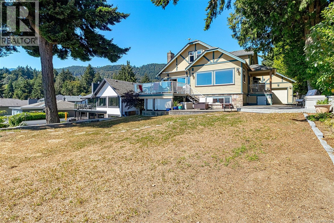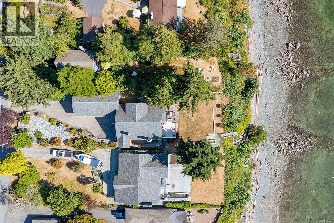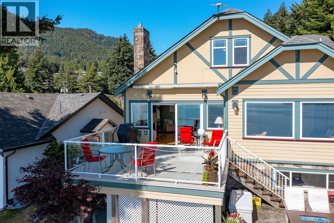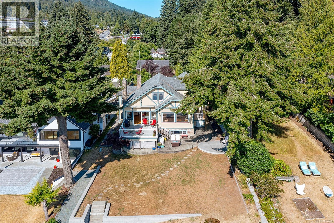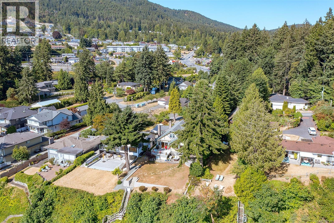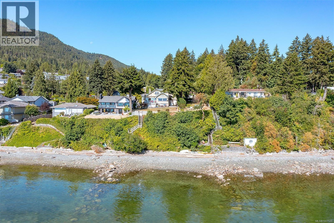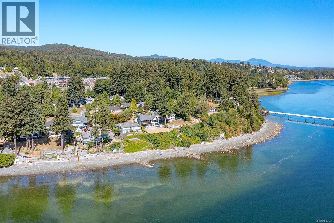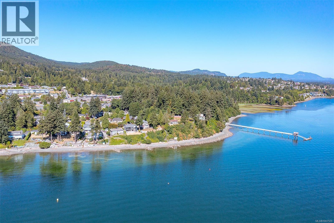4 Bedroom
4 Bathroom
4,594 ft2
Character
Fireplace
Air Conditioned
Baseboard Heaters, Forced Air, Heat Pump
Waterfront On Ocean
$1,899,000
Location, Location, Location! Discover this beautifully updated waterfront character home perched on Ladysmith Harbour, offering breathtaking views of Coastal Mountains, Mt. Baker and serence harbour views. Enjoy your own beach just steps from your home. This rare gem blends timeless charm with modern comfort in an unbeatable location. Featuring 3+bedrooms and 3 bathrooms. The primary bedroom with forever ending ocean views also offers walk in closet , soaker tub, and deluxe tiled shower. The open -concept living area flows seamlessly to outdoor decks and several sitting areas around the property - perfect for soaking in the views. The detached 3 plus car garage provide exceptional space for hobbies, storage or future projects. RV parking. Full city services. Walkable location just minutes from shopping and recreation. This property offers the best of coastal living. Don't miss this one-of-a kind opportunity to own a piece of Vancouver Island Paradise. (id:46156)
Property Details
|
MLS® Number
|
1007520 |
|
Property Type
|
Single Family |
|
Neigbourhood
|
Ladysmith |
|
Features
|
Private Setting, Other, Marine Oriented |
|
Parking Space Total
|
8 |
|
Plan
|
4670 |
|
Structure
|
Workshop, Patio(s) |
|
View Type
|
Ocean View |
|
Water Front Type
|
Waterfront On Ocean |
Building
|
Bathroom Total
|
4 |
|
Bedrooms Total
|
4 |
|
Architectural Style
|
Character |
|
Constructed Date
|
1938 |
|
Cooling Type
|
Air Conditioned |
|
Fireplace Present
|
Yes |
|
Fireplace Total
|
1 |
|
Heating Fuel
|
Electric, Natural Gas |
|
Heating Type
|
Baseboard Heaters, Forced Air, Heat Pump |
|
Size Interior
|
4,594 Ft2 |
|
Total Finished Area
|
3587 Sqft |
|
Type
|
House |
Land
|
Acreage
|
No |
|
Size Irregular
|
14760 |
|
Size Total
|
14760 Sqft |
|
Size Total Text
|
14760 Sqft |
|
Zoning Description
|
Res |
|
Zoning Type
|
Residential |
Rooms
| Level |
Type |
Length |
Width |
Dimensions |
|
Second Level |
Laundry Room |
|
|
6'5 x 8'7 |
|
Second Level |
Family Room |
|
|
10'10 x 22'8 |
|
Second Level |
Ensuite |
|
|
5-Piece |
|
Second Level |
Primary Bedroom |
|
|
15'9 x 15'11 |
|
Lower Level |
Bathroom |
|
|
3-Piece |
|
Lower Level |
Patio |
|
|
12'3 x 3'8 |
|
Lower Level |
Utility Room |
|
|
6'9 x 8'8 |
|
Lower Level |
Storage |
|
|
6'9 x 8'11 |
|
Lower Level |
Games Room |
|
|
19'4 x 25'10 |
|
Lower Level |
Workshop |
|
|
14'9 x 6'8 |
|
Lower Level |
Laundry Room |
|
|
10'0 x 8'10 |
|
Lower Level |
Storage |
|
|
16'6 x 9'0 |
|
Lower Level |
Bedroom |
|
|
13'8 x 17'4 |
|
Main Level |
Bathroom |
|
|
4-Piece |
|
Main Level |
Patio |
|
|
12'3 x 3'8 |
|
Main Level |
Bedroom |
|
|
10'8 x 12'11 |
|
Main Level |
Kitchen |
|
|
15'5 x 9'11 |
|
Main Level |
Dining Nook |
|
|
6'8 x 9'8 |
|
Main Level |
Dining Room |
|
|
14'9 x 9'9 |
|
Main Level |
Living Room |
|
|
14'10 x 17'7 |
|
Main Level |
Bedroom |
|
|
15'2 x 17'3 |
|
Main Level |
Entrance |
|
|
9'6 x 5'7 |
|
Other |
Bathroom |
|
|
2-Piece |
https://www.realtor.ca/real-estate/28612521/297-gill-rd-ladysmith-ladysmith


