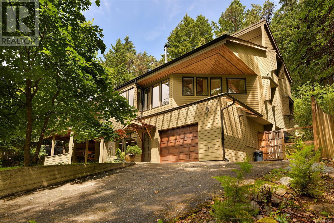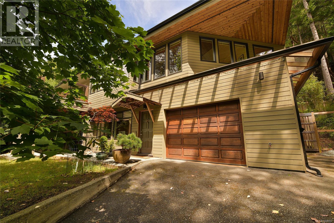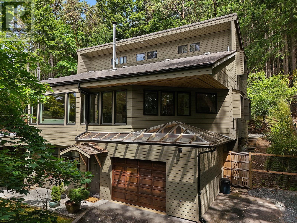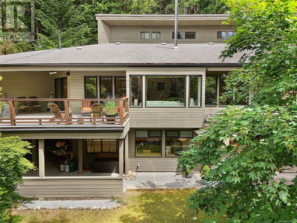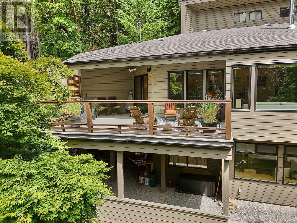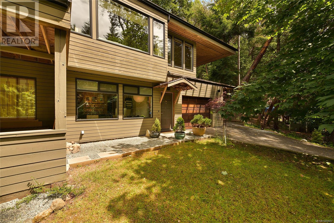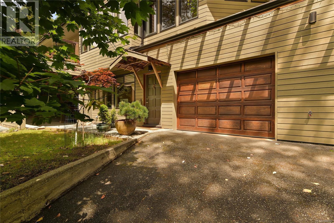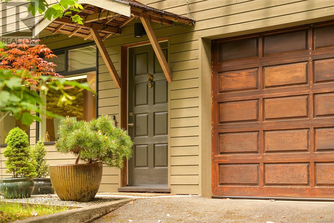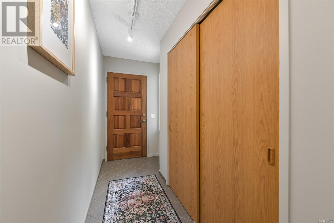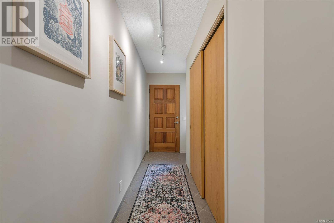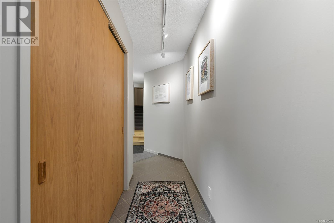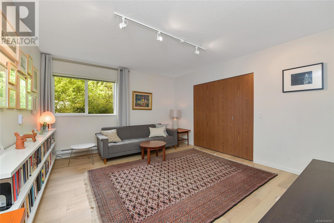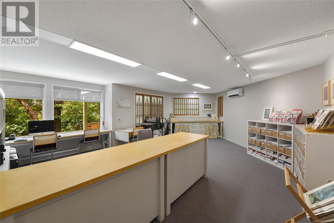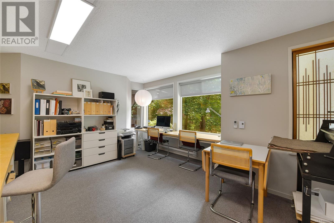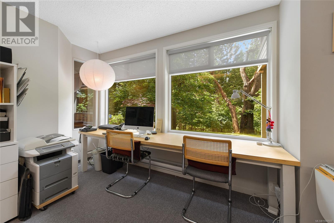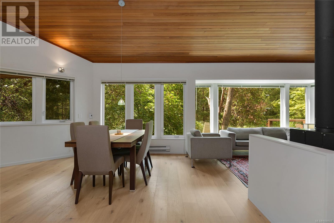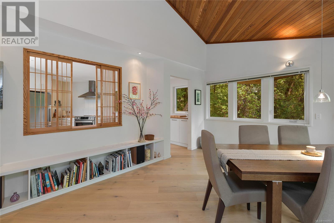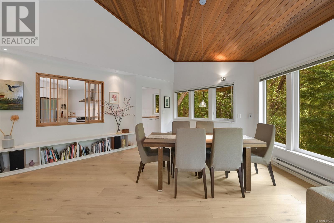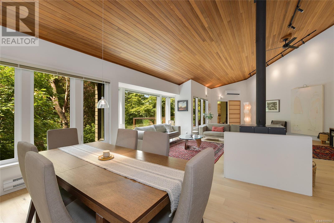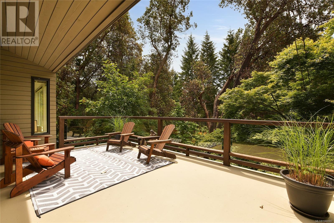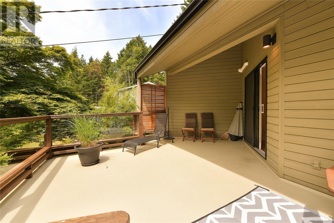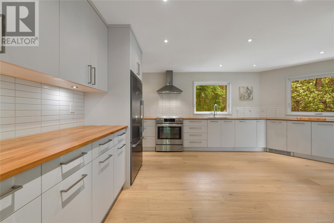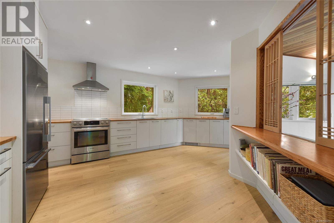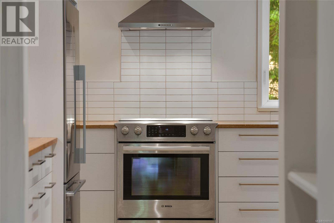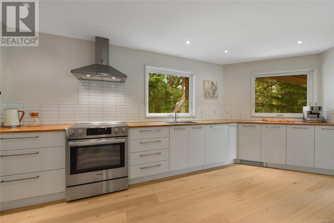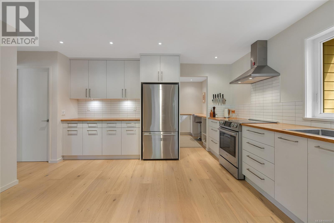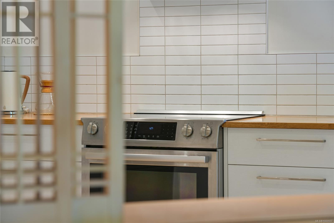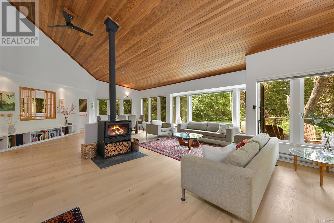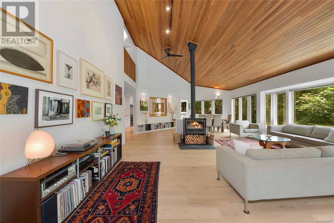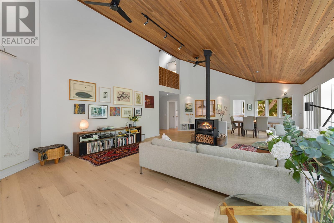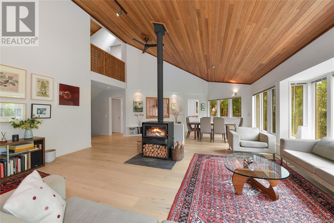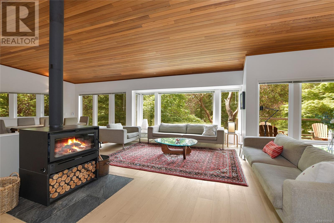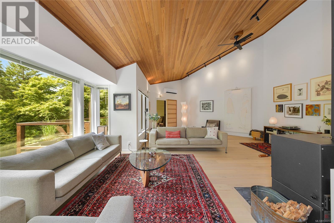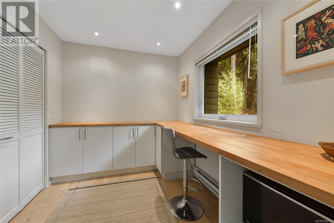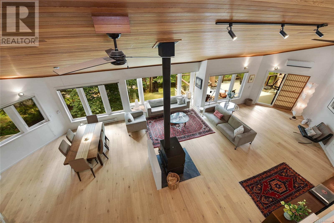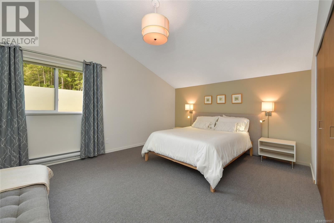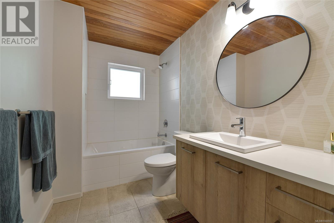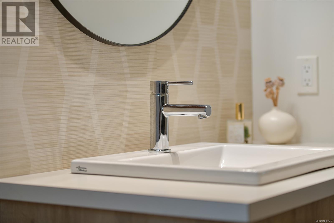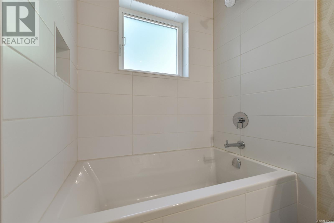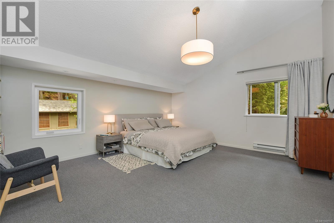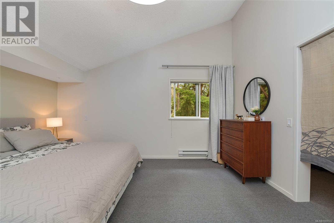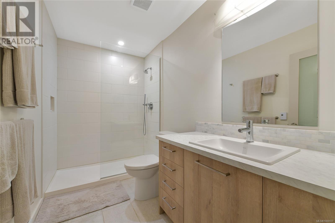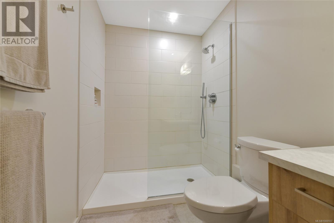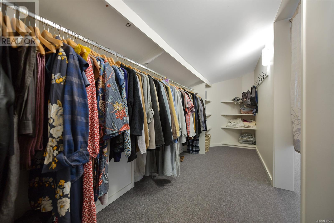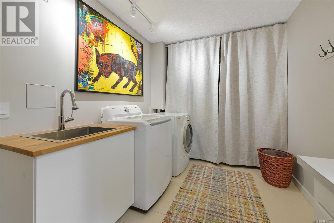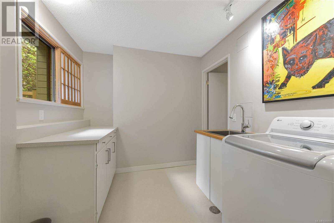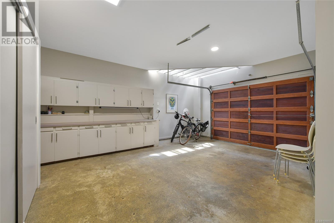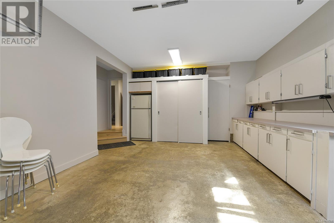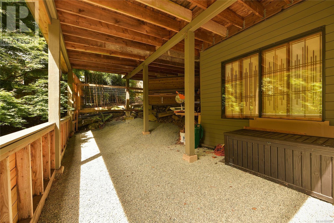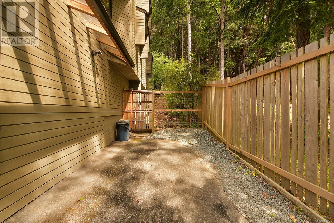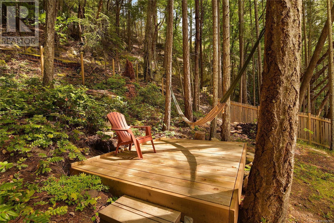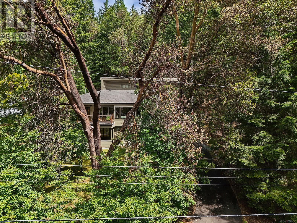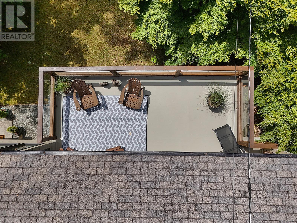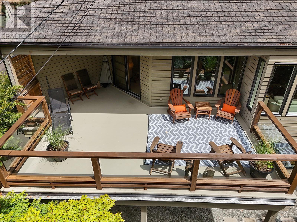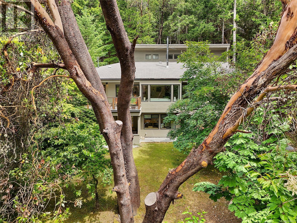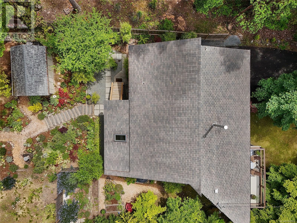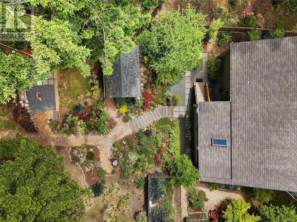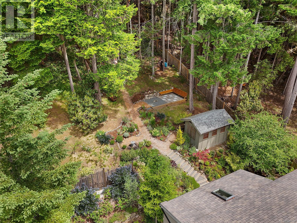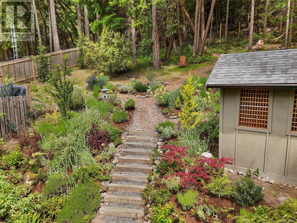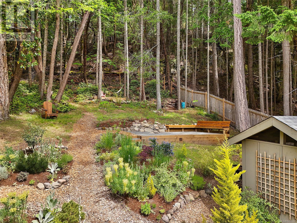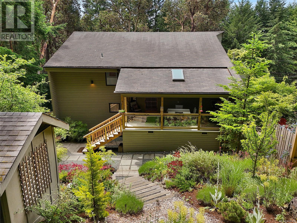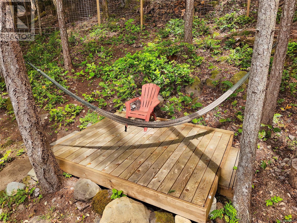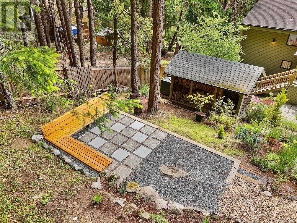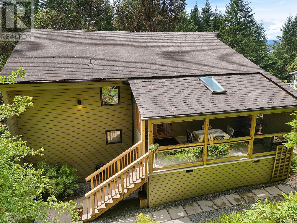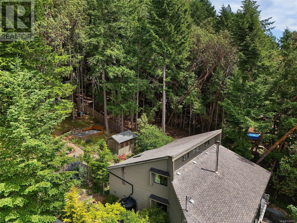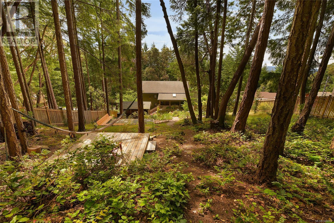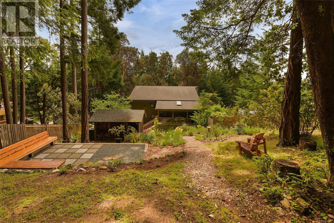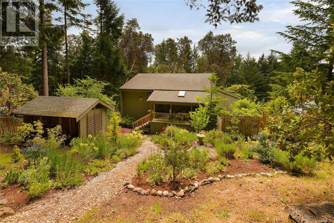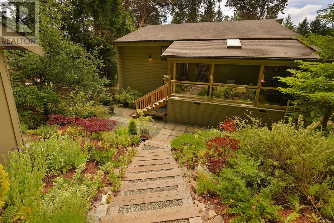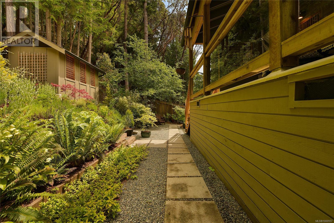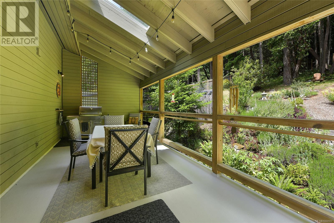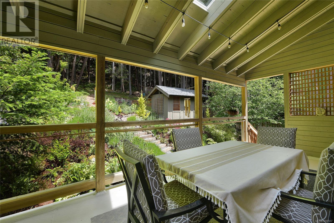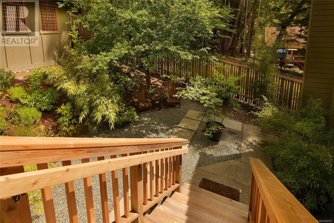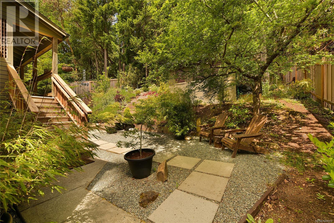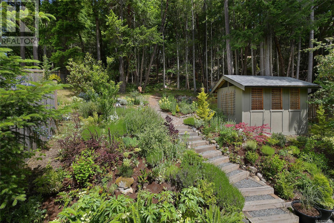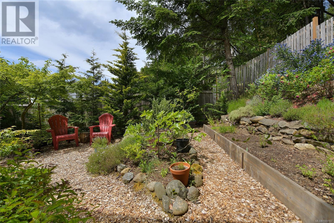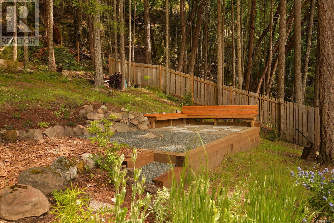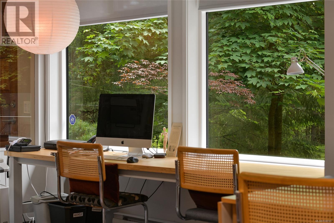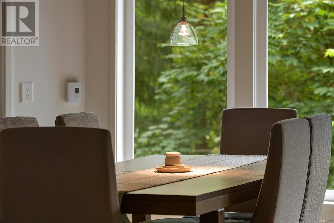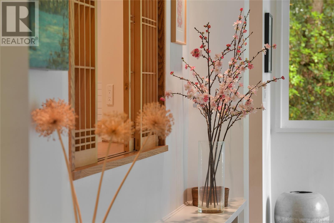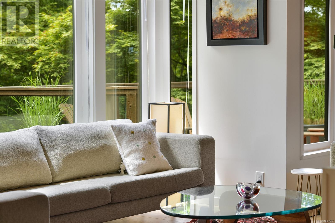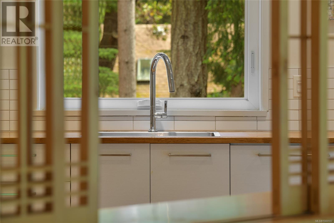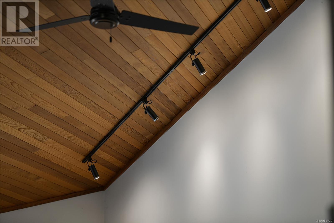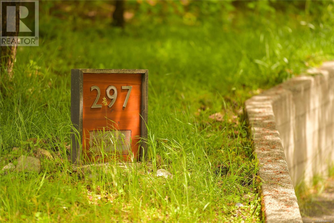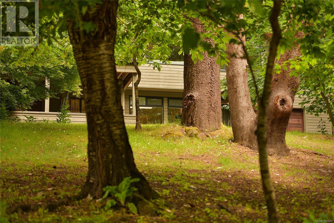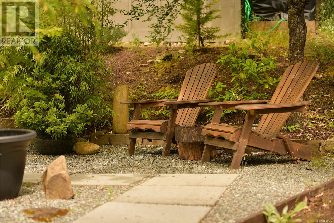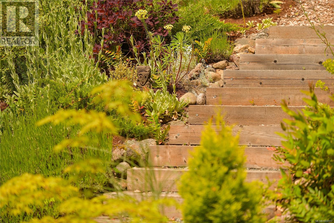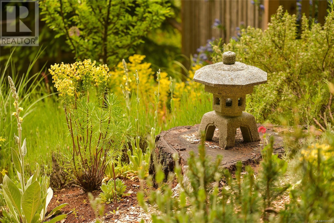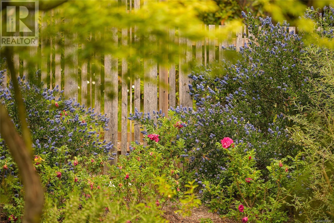3 Bedroom
2 Bathroom
3,480 ft2
Fireplace
Air Conditioned
Heat Pump
$875,000
Welcome to this 3480 sq ft south facing, stunning, architect-designed, master-craftsman-built home walking distance to the ferry. This spacious 3 storey, 3 bdrm, 2 bthrm, plus garage, executive home has been tastefully updated in keeping with its Japanese-inspired theme. Enter in on the ground floor, perfect for a home office, crafting room or whatever suits your needs. Head up to the main floor & feel the calmness of the great room with vaulted ceilings, deck access, dining room & kitchen featuring premium appliances. Primary bdrm & bthrm complete this floor. The 3rd floor offers 2 bdrms. The superb quality build doesn't end in the home, it carries outside to a beautifully designed fully fenced garden with sitting areas & fruit trees. See listing package for all the upgrades. This breathtaking home is a must-see. (id:46156)
Property Details
|
MLS® Number
|
1000557 |
|
Property Type
|
Single Family |
|
Neigbourhood
|
Mayne Island |
|
Features
|
Southern Exposure, Other |
|
Parking Space Total
|
3 |
|
Plan
|
Vip22879 |
|
Structure
|
Shed |
Building
|
Bathroom Total
|
2 |
|
Bedrooms Total
|
3 |
|
Constructed Date
|
1986 |
|
Cooling Type
|
Air Conditioned |
|
Fireplace Present
|
Yes |
|
Fireplace Total
|
1 |
|
Heating Fuel
|
Wood |
|
Heating Type
|
Heat Pump |
|
Size Interior
|
3,480 Ft2 |
|
Total Finished Area
|
3480 Sqft |
|
Type
|
House |
Land
|
Access Type
|
Road Access |
|
Acreage
|
No |
|
Size Irregular
|
16553 |
|
Size Total
|
16553 Sqft |
|
Size Total Text
|
16553 Sqft |
|
Zoning Description
|
Sr |
|
Zoning Type
|
Residential |
Rooms
| Level |
Type |
Length |
Width |
Dimensions |
|
Second Level |
Primary Bedroom |
|
|
17'0 x 15'0 |
|
Second Level |
Bedroom |
|
|
15'0 x 14'7 |
|
Lower Level |
Storage |
|
|
22'0 x 9'7 |
|
Lower Level |
Laundry Room |
|
|
14'7 x 8'1 |
|
Lower Level |
Bathroom |
|
|
9'11 x 5'7 |
|
Lower Level |
Den |
|
|
14'9 x 14'0 |
|
Lower Level |
Office |
|
|
26'9 x 19'6 |
|
Main Level |
Bedroom |
|
|
14'7 x 12'9 |
|
Main Level |
Bathroom |
|
|
11'8 x 5'11 |
|
Main Level |
Other |
|
|
9'2 x 7'7 |
|
Main Level |
Kitchen |
|
|
18'4 x 13'8 |
|
Main Level |
Dining Room |
|
|
19'5 x 18'0 |
|
Main Level |
Great Room |
|
|
27'7 x 21'0 |
https://www.realtor.ca/real-estate/28475037/297-wood-dale-dr-mayne-island-mayne-island


