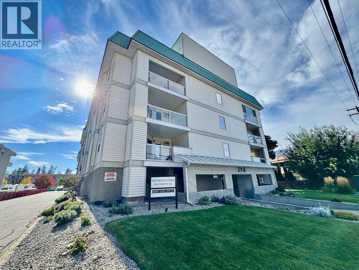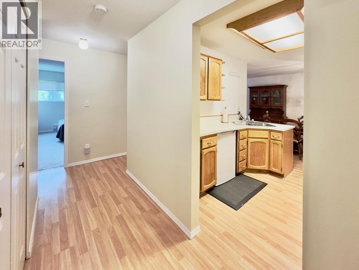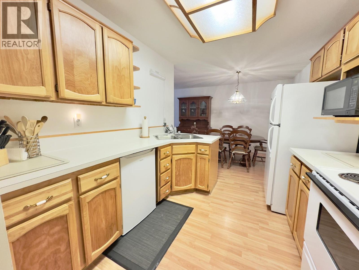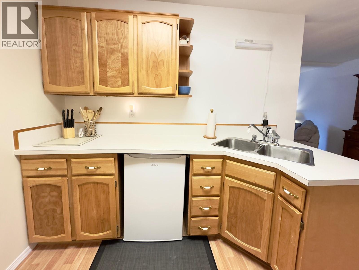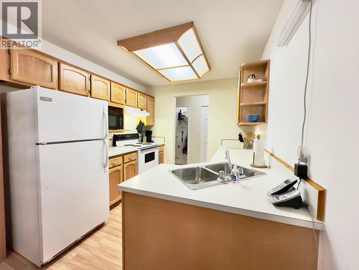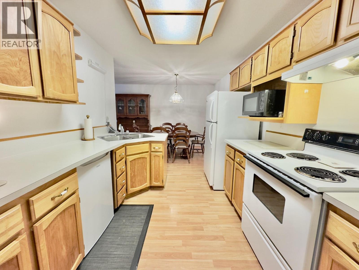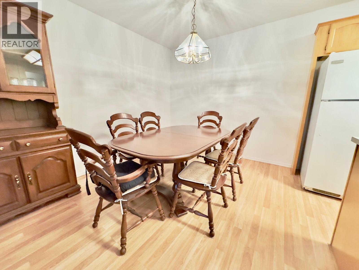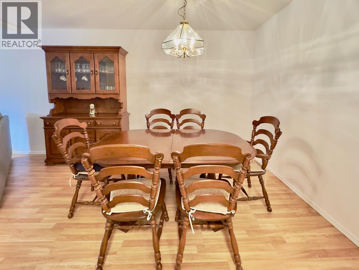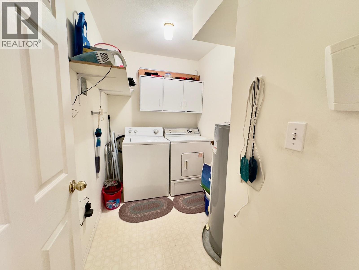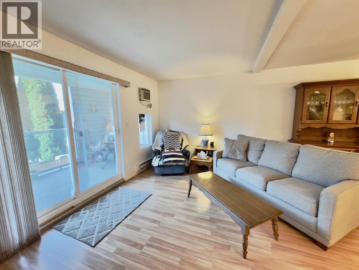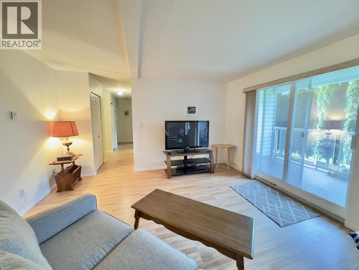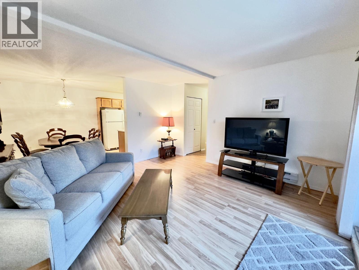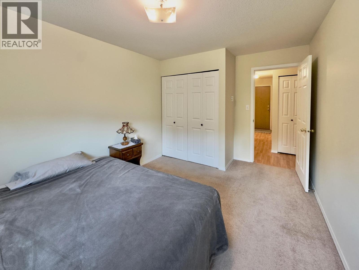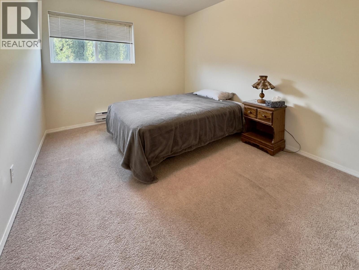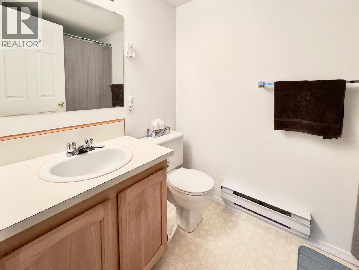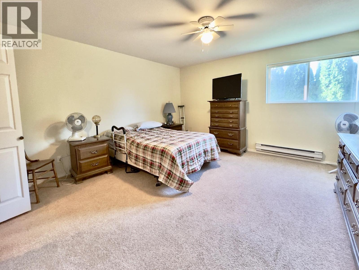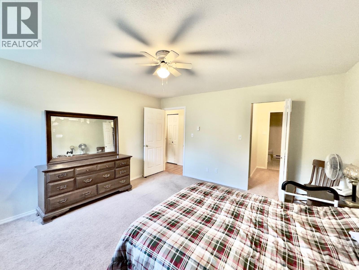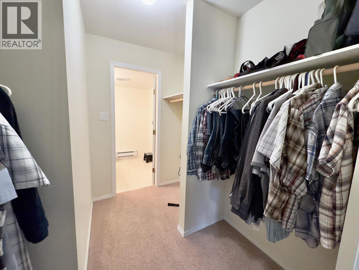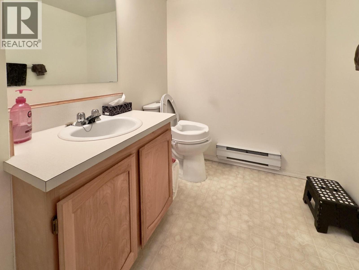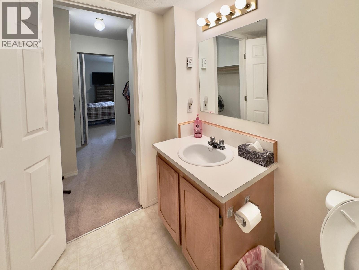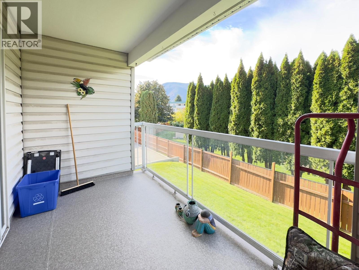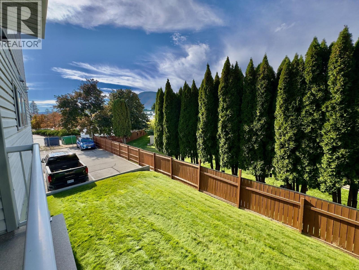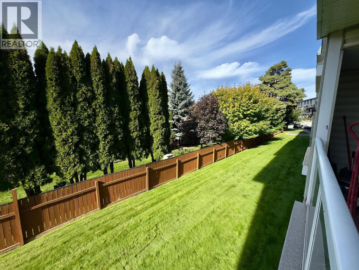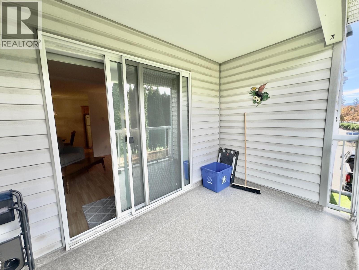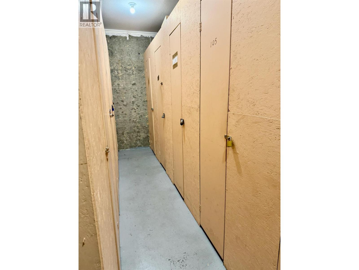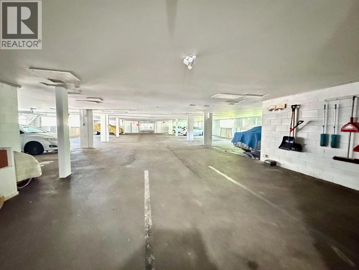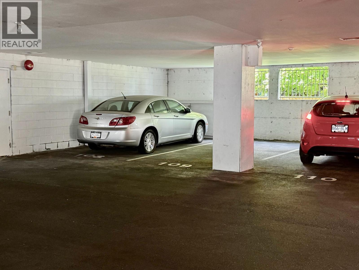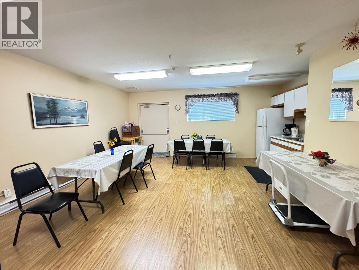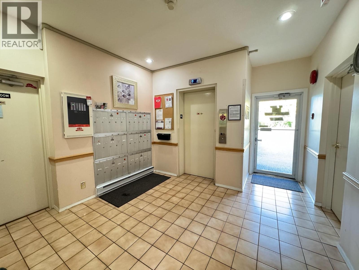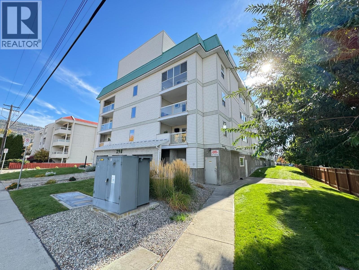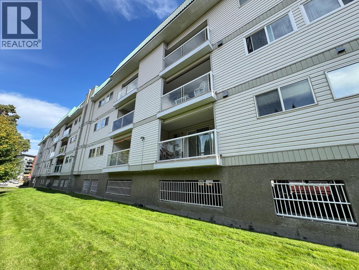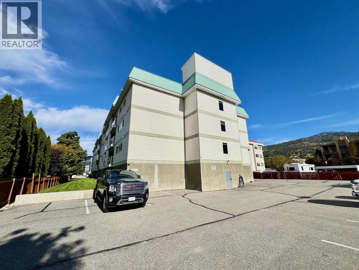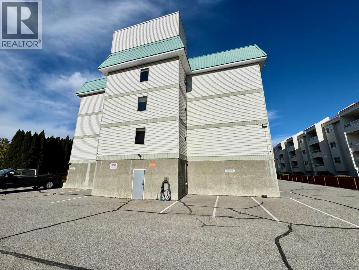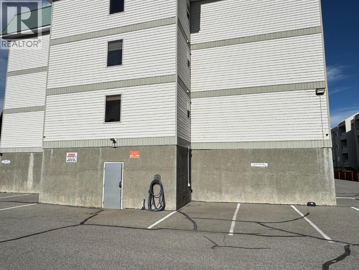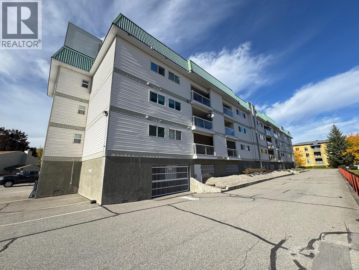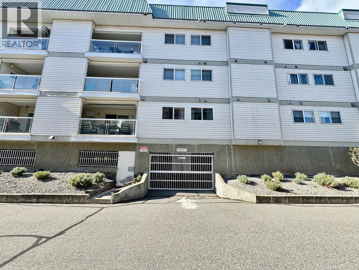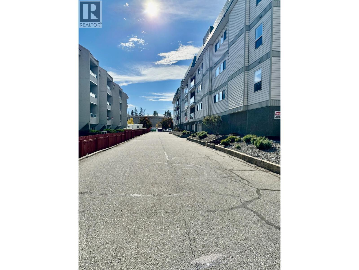2 Bedroom
2 Bathroom
1,118 ft2
See Remarks
Baseboard Heaters, Other
$268,900Maintenance,
$501.71 Monthly
Welcome to Unit 109 – 298 Yorkton Avenue in the highly sought-after Fleetwood Court! This quiet and spacious 2-bedroom, 2-bathroom 1st floor end unit offers comfortable, low-maintenance living in a well-managed 55+ community. Freshly painted and move-in ready, the home features a bright and functional layout with a large living area that opens onto a redone private deck—perfect for enjoying your morning coffee or relaxing outdoors. The primary bedroom includes a convenient walk-through closet and ensuite bathroom, while the in-suite laundry adds everyday convenience. Additional perks include underground parking a storage locker, plenty of extra parking for guests, a car wash station, and a common room for social gatherings. Located close to Skaha Lake, shopping, and transit, this well-kept home offers an ideal lifestyle for those seeking comfort and community. No pets allowed. (id:46156)
Property Details
|
MLS® Number
|
10366018 |
|
Property Type
|
Single Family |
|
Neigbourhood
|
Main South |
|
Community Name
|
Flootwood Court |
|
Amenities Near By
|
Golf Nearby, Public Transit, Airport, Recreation, Shopping |
|
Community Features
|
Adult Oriented, Pets Not Allowed, Seniors Oriented |
|
Parking Space Total
|
1 |
|
Storage Type
|
Storage, Locker |
|
View Type
|
Mountain View |
Building
|
Bathroom Total
|
2 |
|
Bedrooms Total
|
2 |
|
Amenities
|
Party Room, Storage - Locker |
|
Appliances
|
Refrigerator, Oven - Electric, Water Heater - Electric, Hood Fan, Washer & Dryer |
|
Constructed Date
|
1993 |
|
Cooling Type
|
See Remarks |
|
Exterior Finish
|
Vinyl Siding |
|
Half Bath Total
|
1 |
|
Heating Fuel
|
Electric |
|
Heating Type
|
Baseboard Heaters, Other |
|
Roof Material
|
Tar & Gravel |
|
Roof Style
|
Unknown |
|
Stories Total
|
1 |
|
Size Interior
|
1,118 Ft2 |
|
Type
|
Apartment |
|
Utility Water
|
Municipal Water |
Parking
Land
|
Access Type
|
Highway Access |
|
Acreage
|
No |
|
Land Amenities
|
Golf Nearby, Public Transit, Airport, Recreation, Shopping |
|
Sewer
|
Municipal Sewage System |
|
Size Total Text
|
Under 1 Acre |
Rooms
| Level |
Type |
Length |
Width |
Dimensions |
|
Main Level |
Other |
|
|
5'1'' x 8'0'' |
|
Main Level |
Laundry Room |
|
|
5'8'' x 7'2'' |
|
Main Level |
Primary Bedroom |
|
|
13'10'' x 13'11'' |
|
Main Level |
Living Room |
|
|
14'2'' x 14'5'' |
|
Main Level |
Kitchen |
|
|
8'11'' x 10'1'' |
|
Main Level |
2pc Ensuite Bath |
|
|
Measurements not available |
|
Main Level |
Dining Room |
|
|
8'7'' x 9'5'' |
|
Main Level |
Bedroom |
|
|
9'11'' x 11'8'' |
|
Main Level |
4pc Bathroom |
|
|
Measurements not available |
https://www.realtor.ca/real-estate/29002125/298-yorkton-avenue-unit-109-penticton-main-south


