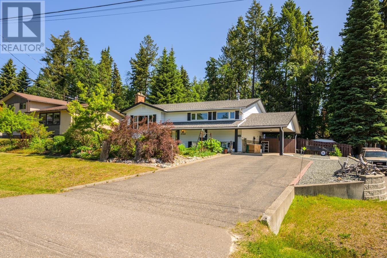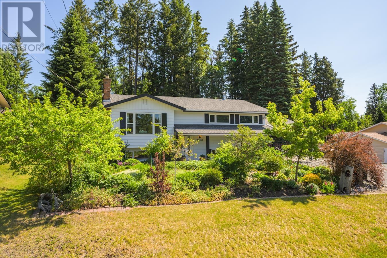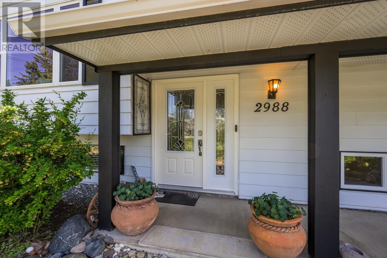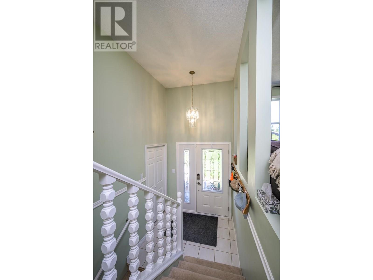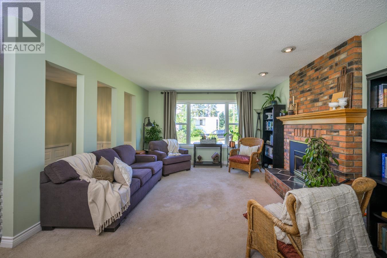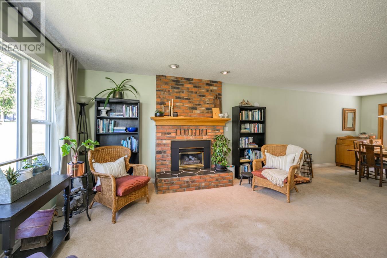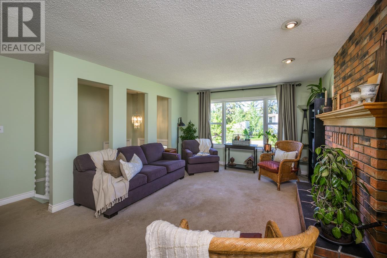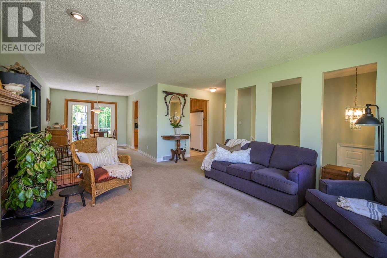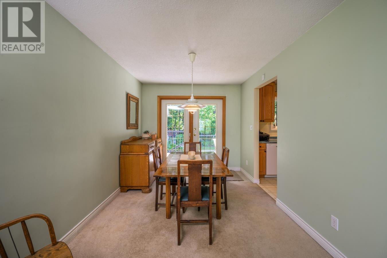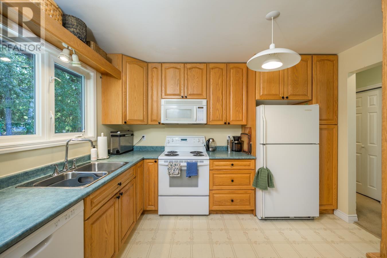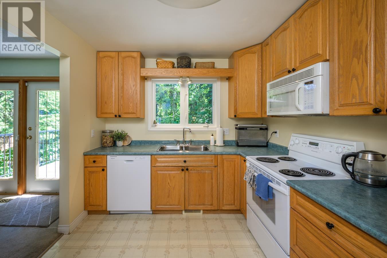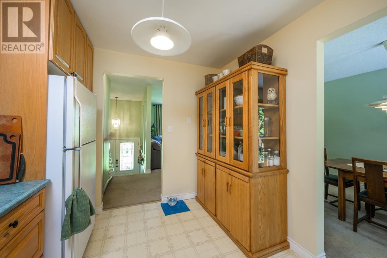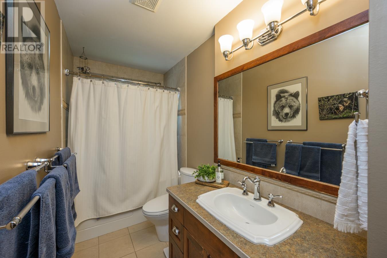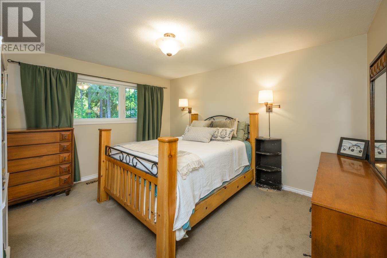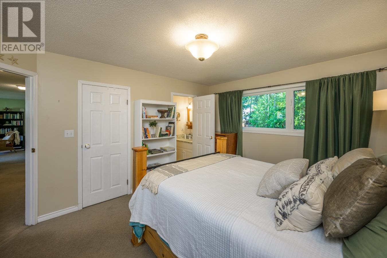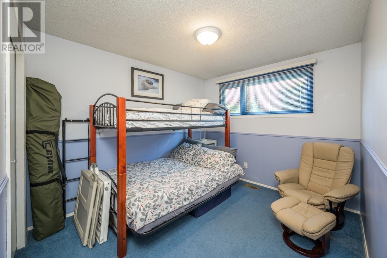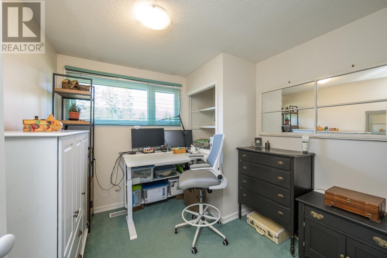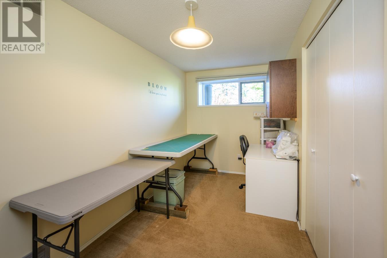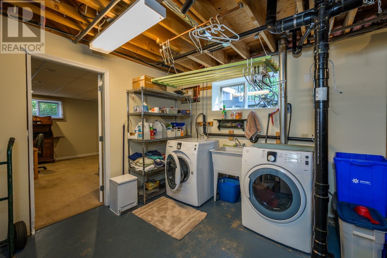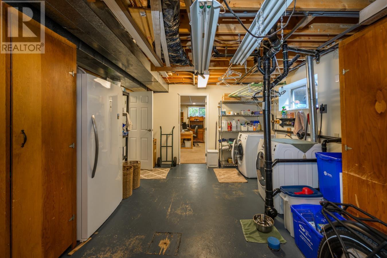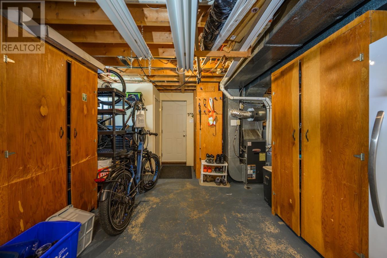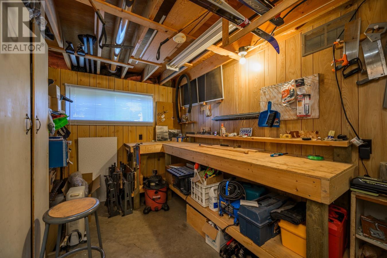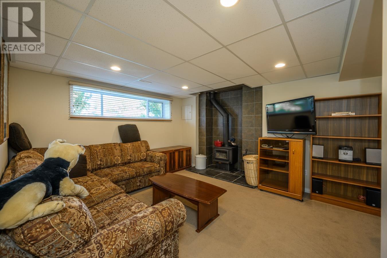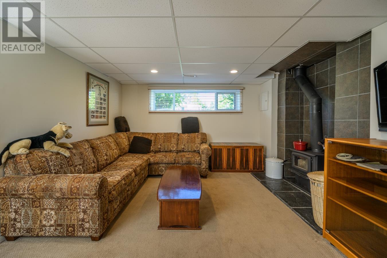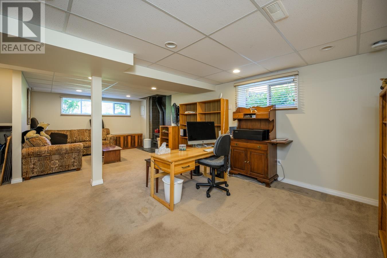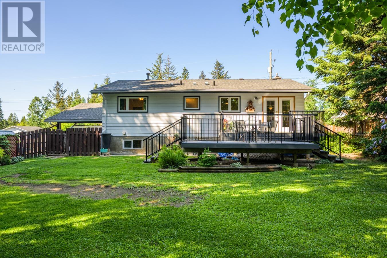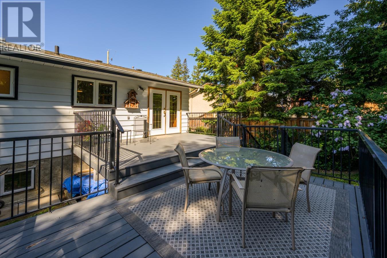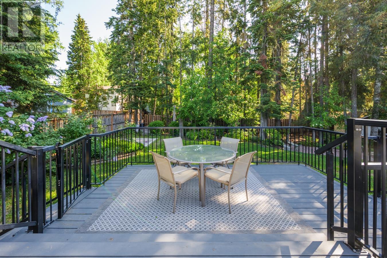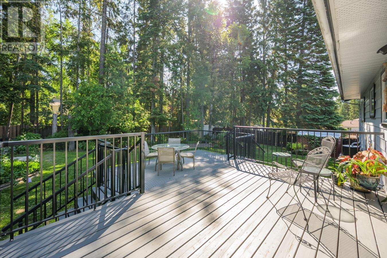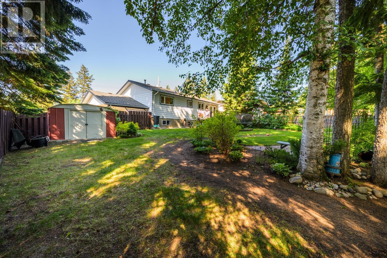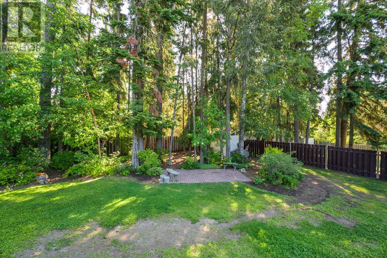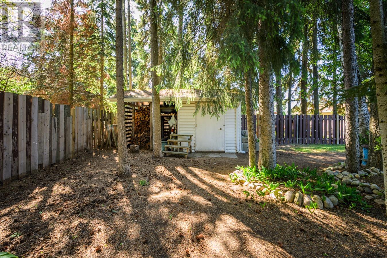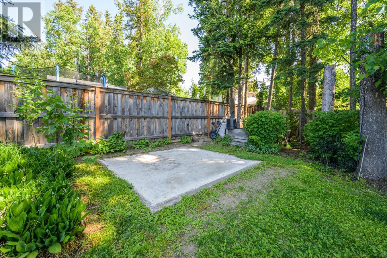4 Bedroom
2 Bathroom
2,292 ft2
Fireplace
Forced Air
$475,000
Welcome to this spacious and versatile 4-bedroom, 2-bathroom home, perfect for families, investors, or those looking to add their personal touch. Nestled on a generous lot with beautifully maintained gardens, this property offers a peaceful setting and semi-private backyard – ideal for relaxing, entertaining, or gardening. Inside, you'll find bright living spaces, updated windows, and a newer roof for peace of mind. The home has been well cared for and offers suite potential for added flexibility or income. While some cosmetic updates could enhance its charm, it’s also perfectly livable as-is – move in now and make improvements at your own pace. Includes a carport, RV parking, and plenty of room for storage. Whether you're looking for your forever home or a great investment opportunity. (id:46156)
Property Details
|
MLS® Number
|
R3014218 |
|
Property Type
|
Single Family |
Building
|
Bathroom Total
|
2 |
|
Bedrooms Total
|
4 |
|
Basement Development
|
Finished |
|
Basement Type
|
Full (finished) |
|
Constructed Date
|
1976 |
|
Construction Style Attachment
|
Detached |
|
Exterior Finish
|
Vinyl Siding |
|
Fireplace Present
|
Yes |
|
Fireplace Total
|
2 |
|
Foundation Type
|
Concrete Perimeter |
|
Heating Fuel
|
Natural Gas |
|
Heating Type
|
Forced Air |
|
Roof Material
|
Asphalt Shingle |
|
Roof Style
|
Conventional |
|
Stories Total
|
1 |
|
Size Interior
|
2,292 Ft2 |
|
Type
|
House |
|
Utility Water
|
Municipal Water |
Parking
Land
|
Acreage
|
No |
|
Size Irregular
|
10890 |
|
Size Total
|
10890 Sqft |
|
Size Total Text
|
10890 Sqft |
Rooms
| Level |
Type |
Length |
Width |
Dimensions |
|
Basement |
Bedroom 4 |
6 ft ,1 in |
12 ft ,8 in |
6 ft ,1 in x 12 ft ,8 in |
|
Basement |
Laundry Room |
23 ft ,1 in |
12 ft ,1 in |
23 ft ,1 in x 12 ft ,1 in |
|
Basement |
Workshop |
8 ft ,9 in |
13 ft ,4 in |
8 ft ,9 in x 13 ft ,4 in |
|
Basement |
Recreational, Games Room |
12 ft ,5 in |
25 ft ,1 in |
12 ft ,5 in x 25 ft ,1 in |
|
Main Level |
Foyer |
6 ft ,4 in |
9 ft ,5 in |
6 ft ,4 in x 9 ft ,5 in |
|
Main Level |
Living Room |
13 ft ,1 in |
11 ft ,9 in |
13 ft ,1 in x 11 ft ,9 in |
|
Main Level |
Dining Room |
9 ft |
12 ft |
9 ft x 12 ft |
|
Main Level |
Kitchen |
9 ft ,1 in |
11 ft ,8 in |
9 ft ,1 in x 11 ft ,8 in |
|
Main Level |
Primary Bedroom |
11 ft ,7 in |
13 ft ,7 in |
11 ft ,7 in x 13 ft ,7 in |
|
Main Level |
Bedroom 2 |
9 ft ,5 in |
10 ft ,1 in |
9 ft ,5 in x 10 ft ,1 in |
|
Main Level |
Bedroom 3 |
9 ft ,6 in |
9 ft ,1 in |
9 ft ,6 in x 9 ft ,1 in |
https://www.realtor.ca/real-estate/28453886/2988-dundee-drive-prince-george


