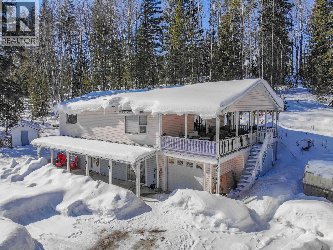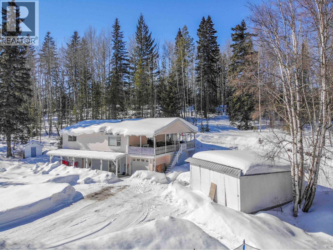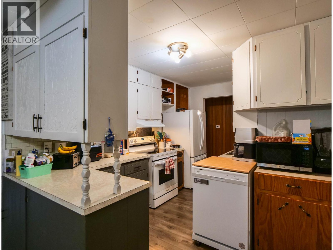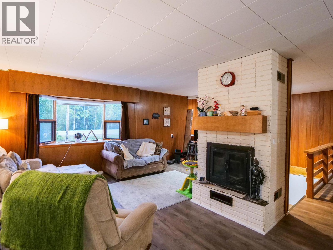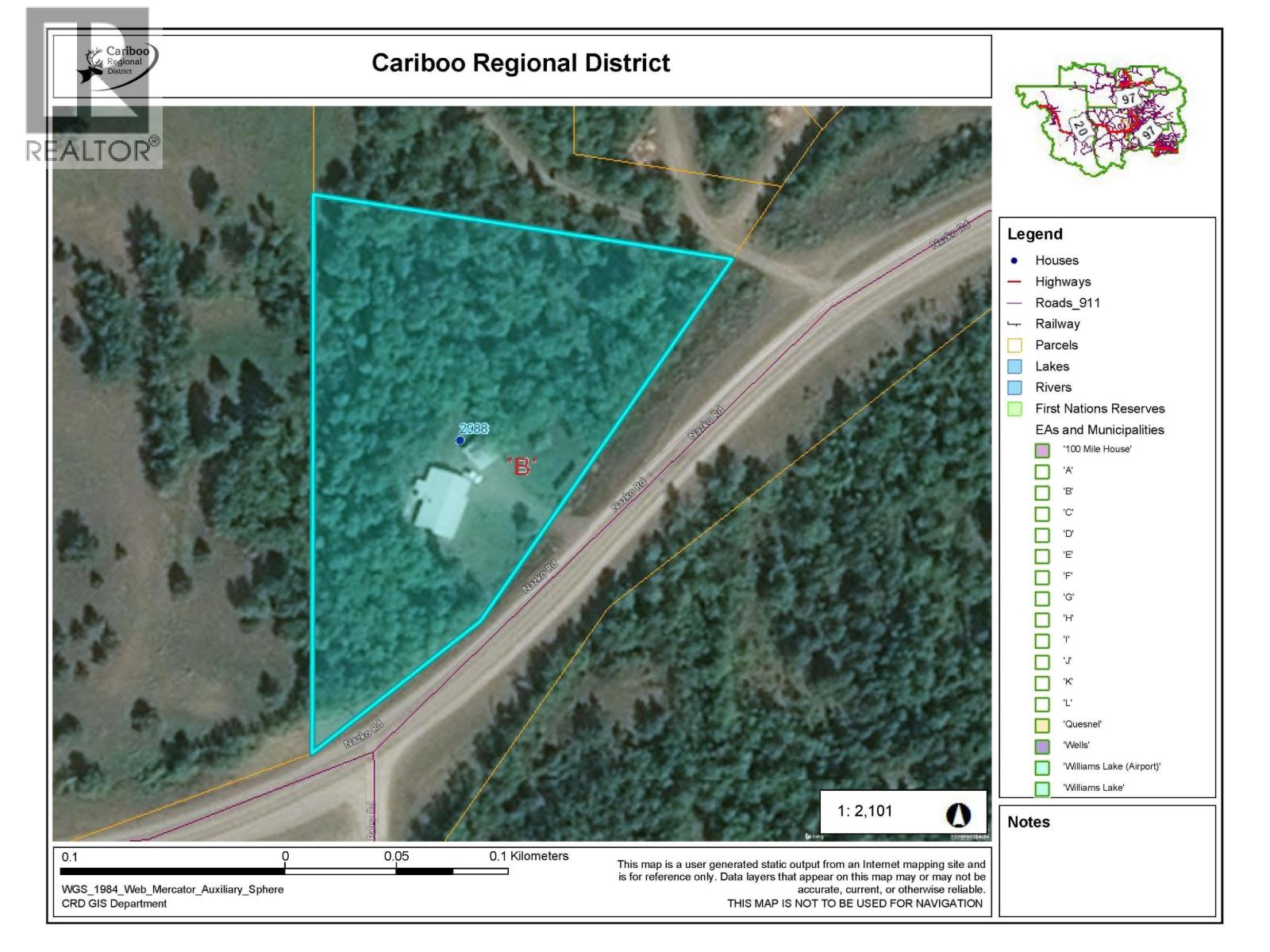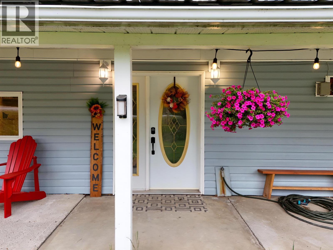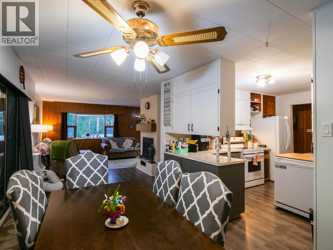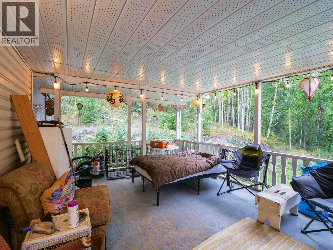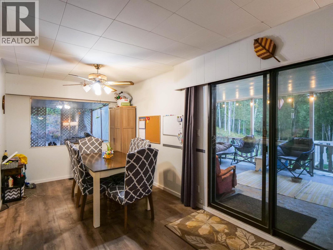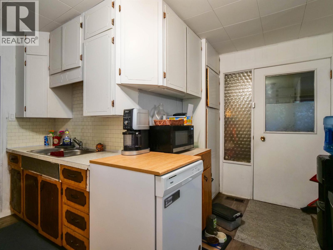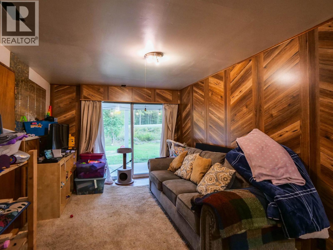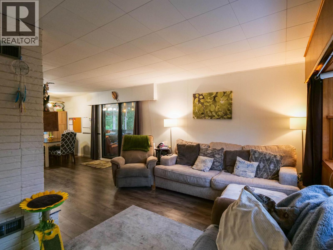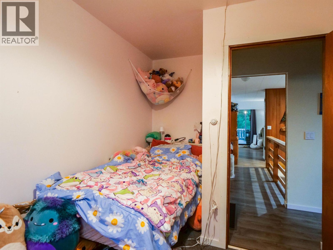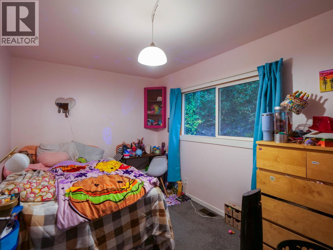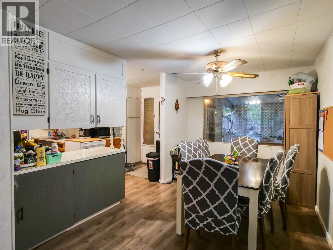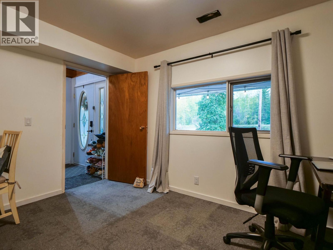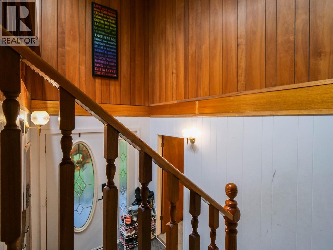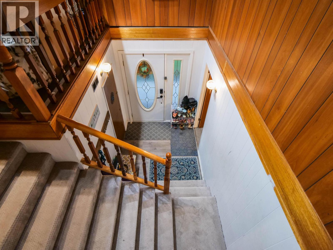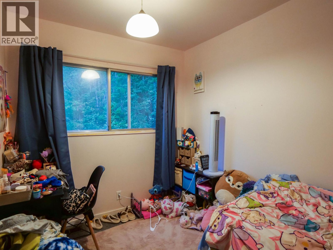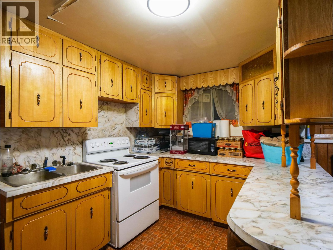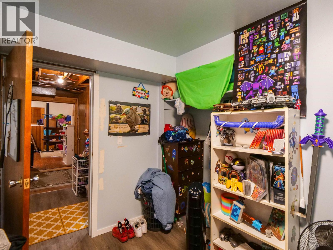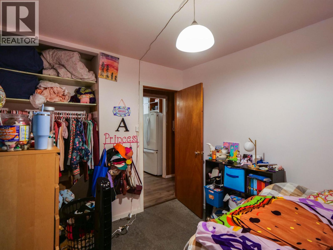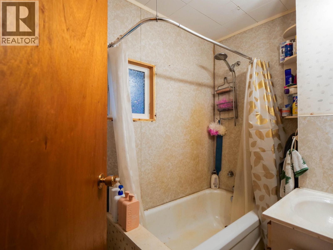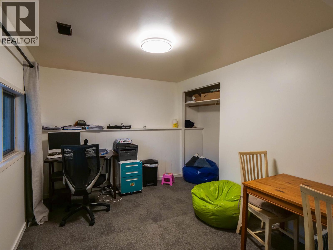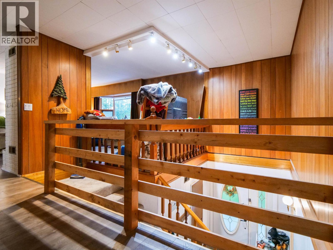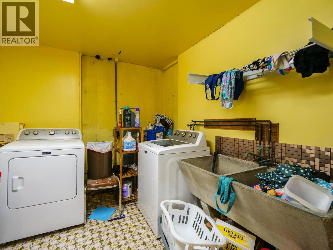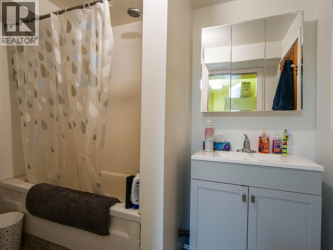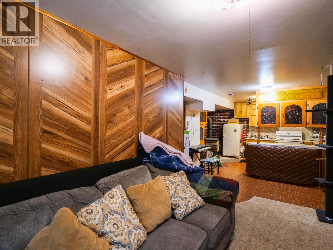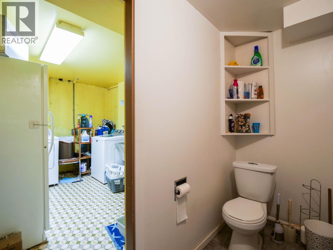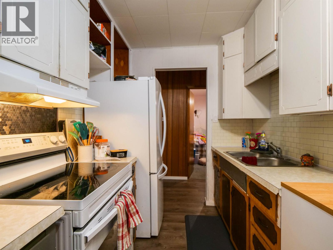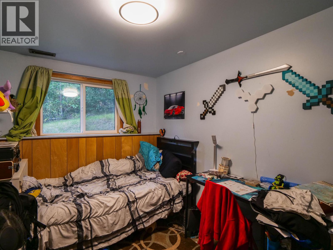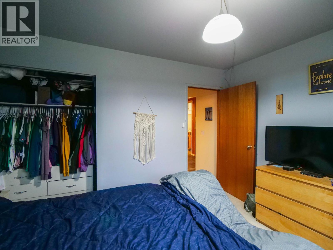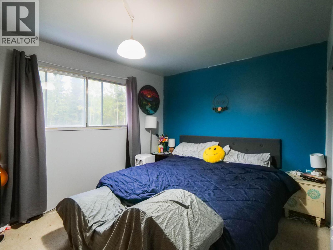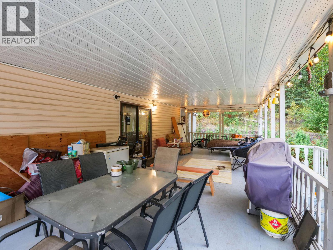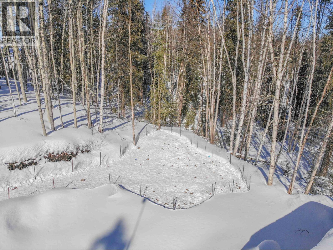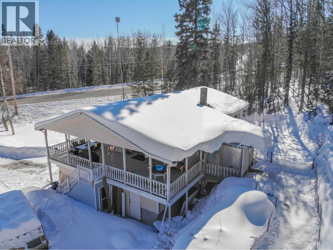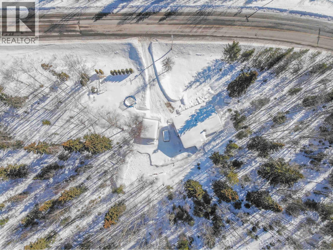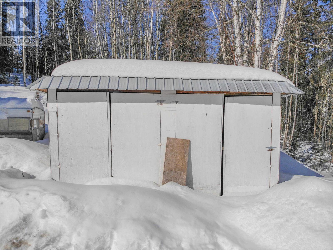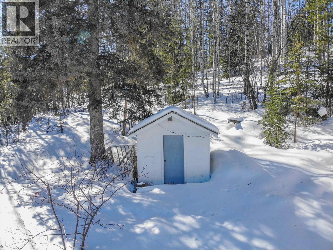5 Bedroom
2 Bathroom
2,375 ft2
Fireplace
Forced Air
Acreage
$349,900
Looking for space, character, and versatility? This 5-bed, 2-bath family home on 2.12 acres has it all! Enjoy a single garage, detached shop, and a wrap-around front porch perfect for year-round living. Inside, you’ll love the charm and warmth of two fireplaces (gas + wood), plus a spacious covered sundeck for summer evenings. The retro basement suite makes a great mortgage helper or in-law space. Recent updates include a new septic field and upgraded attic insulation. With plenty of parking and a detached workshop, there’s room for hobbies and storage. Ideally located just north of Quesnel near Bouchie Lake, you’re minutes from town and recreation yet get to enjoy the peace of rural living. (id:46156)
Property Details
|
MLS® Number
|
R3048894 |
|
Property Type
|
Single Family |
|
Structure
|
Workshop |
Building
|
Bathroom Total
|
2 |
|
Bedrooms Total
|
5 |
|
Appliances
|
Washer, Dryer, Refrigerator, Stove, Dishwasher |
|
Basement Development
|
Finished |
|
Basement Type
|
Full (finished) |
|
Constructed Date
|
1973 |
|
Construction Style Attachment
|
Detached |
|
Exterior Finish
|
Vinyl Siding |
|
Fireplace Present
|
Yes |
|
Fireplace Total
|
2 |
|
Fixture
|
Drapes/window Coverings |
|
Foundation Type
|
Concrete Perimeter |
|
Heating Fuel
|
Natural Gas |
|
Heating Type
|
Forced Air |
|
Roof Material
|
Metal |
|
Roof Style
|
Conventional |
|
Stories Total
|
2 |
|
Size Interior
|
2,375 Ft2 |
|
Total Finished Area
|
2375 Sqft |
|
Type
|
House |
|
Utility Water
|
Drilled Well |
Parking
|
Detached Garage
|
|
|
Garage
|
1 |
|
R V
|
|
Land
|
Acreage
|
Yes |
|
Size Irregular
|
2.12 |
|
Size Total
|
2.12 Ac |
|
Size Total Text
|
2.12 Ac |
Rooms
| Level |
Type |
Length |
Width |
Dimensions |
|
Lower Level |
Living Room |
11 ft ,8 in |
20 ft ,5 in |
11 ft ,8 in x 20 ft ,5 in |
|
Lower Level |
Kitchen |
14 ft ,3 in |
8 ft ,6 in |
14 ft ,3 in x 8 ft ,6 in |
|
Lower Level |
Bedroom 4 |
11 ft ,9 in |
9 ft ,4 in |
11 ft ,9 in x 9 ft ,4 in |
|
Lower Level |
Bedroom 5 |
11 ft ,8 in |
7 ft ,9 in |
11 ft ,8 in x 7 ft ,9 in |
|
Lower Level |
Utility Room |
7 ft ,1 in |
7 ft ,1 in |
7 ft ,1 in x 7 ft ,1 in |
|
Lower Level |
Laundry Room |
12 ft ,2 in |
9 ft ,3 in |
12 ft ,2 in x 9 ft ,3 in |
|
Main Level |
Living Room |
21 ft ,1 in |
17 ft ,1 in |
21 ft ,1 in x 17 ft ,1 in |
|
Main Level |
Kitchen |
12 ft ,7 in |
12 ft ,9 in |
12 ft ,7 in x 12 ft ,9 in |
|
Main Level |
Dining Room |
8 ft ,9 in |
13 ft ,1 in |
8 ft ,9 in x 13 ft ,1 in |
|
Main Level |
Primary Bedroom |
12 ft ,6 in |
9 ft ,1 in |
12 ft ,6 in x 9 ft ,1 in |
|
Main Level |
Bedroom 2 |
12 ft ,5 in |
7 ft ,9 in |
12 ft ,5 in x 7 ft ,9 in |
|
Main Level |
Bedroom 3 |
12 ft ,4 in |
8 ft ,1 in |
12 ft ,4 in x 8 ft ,1 in |
https://www.realtor.ca/real-estate/28872521/2988-nazko-road-quesnel


