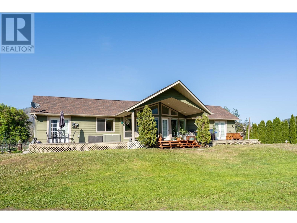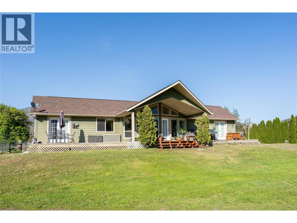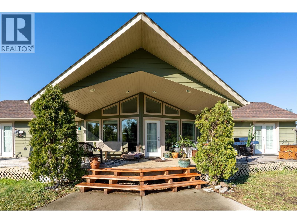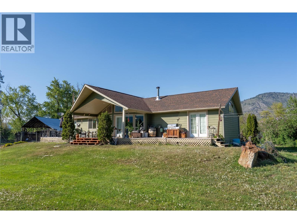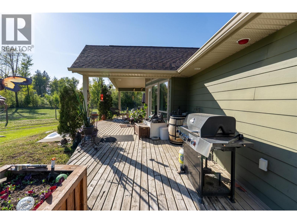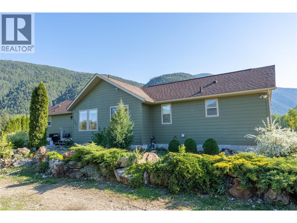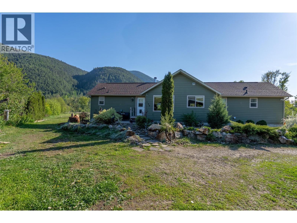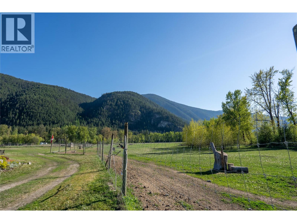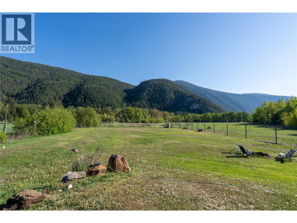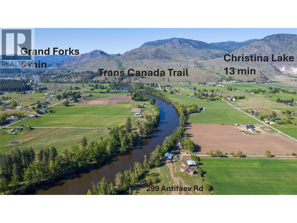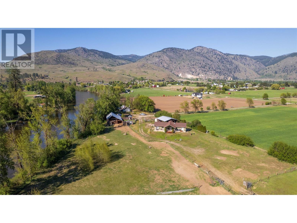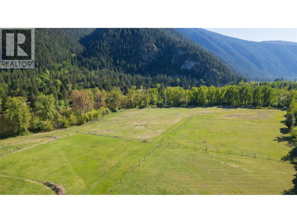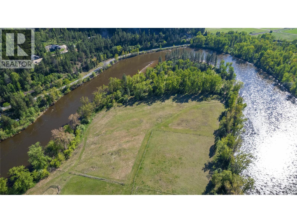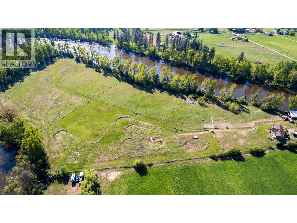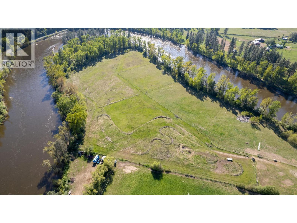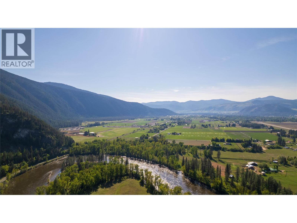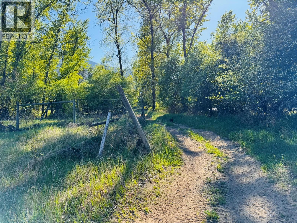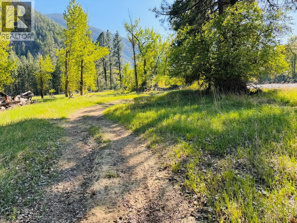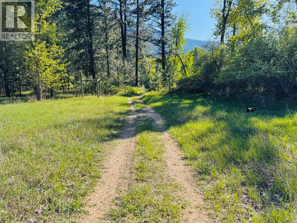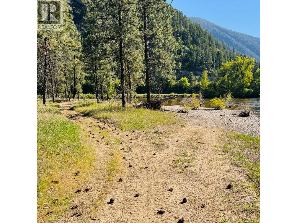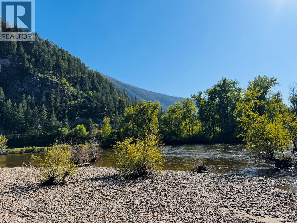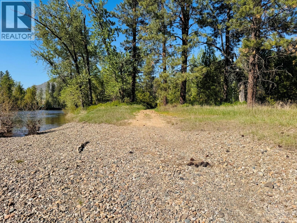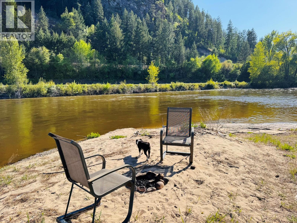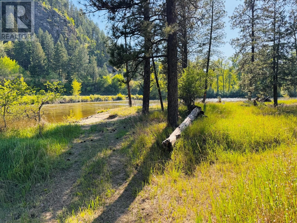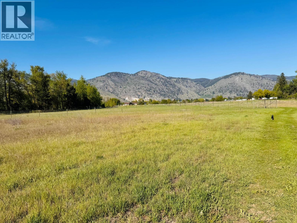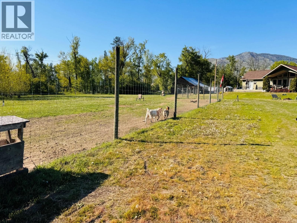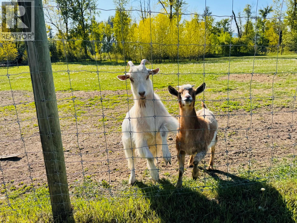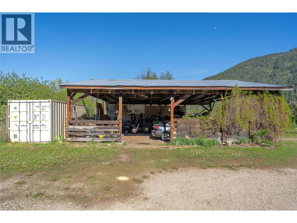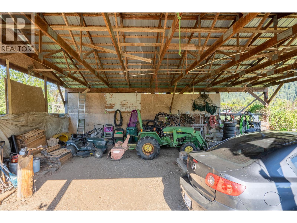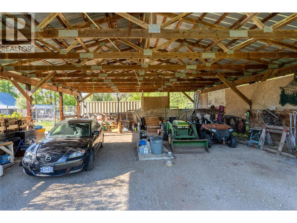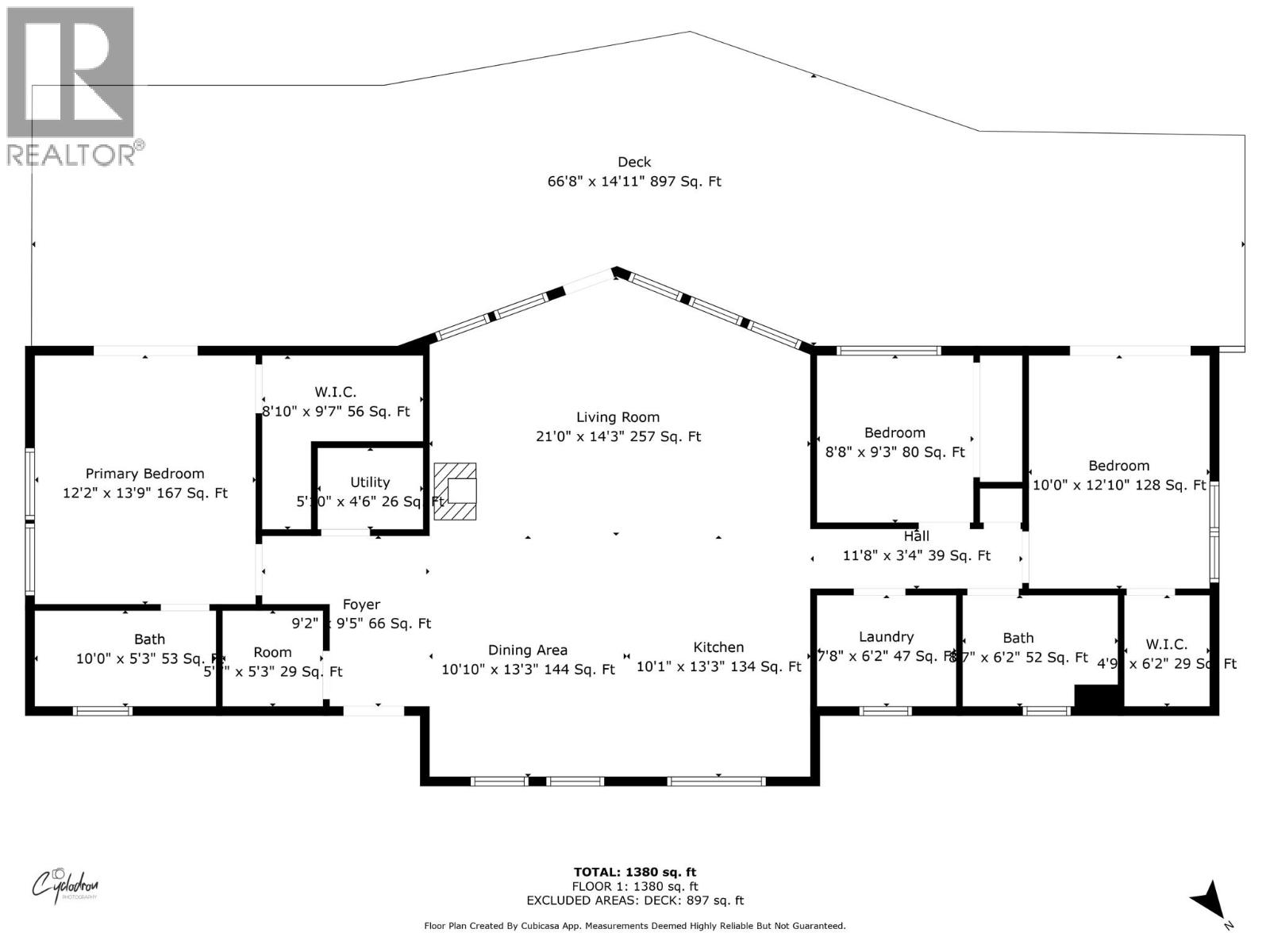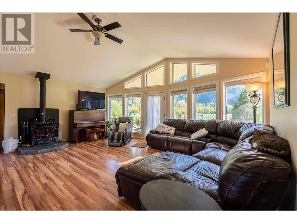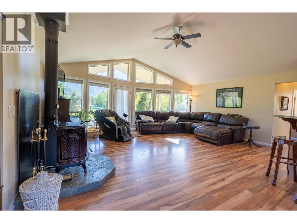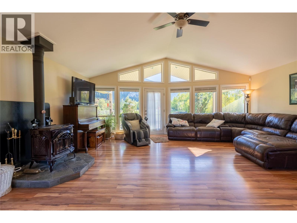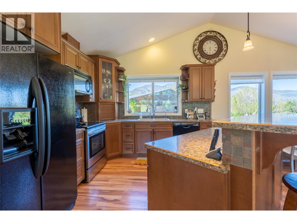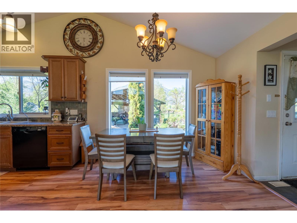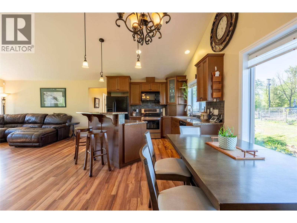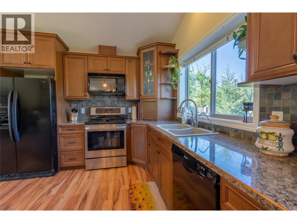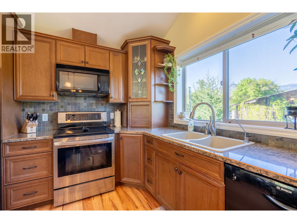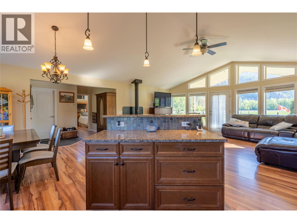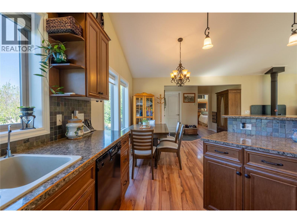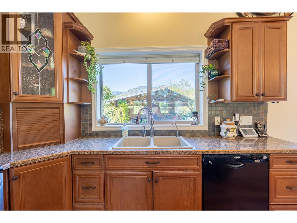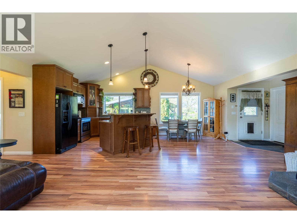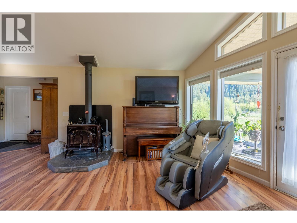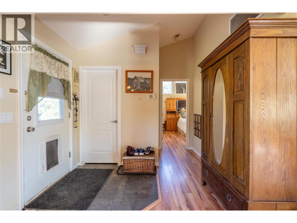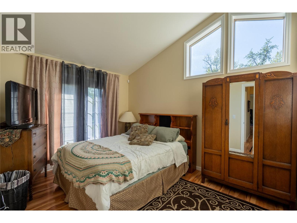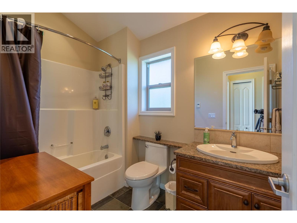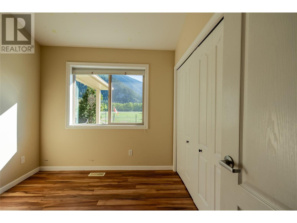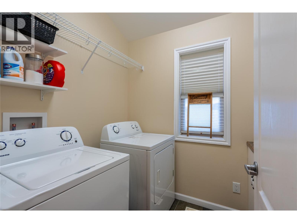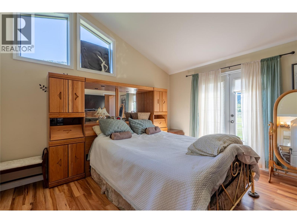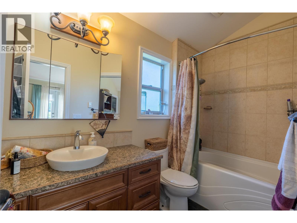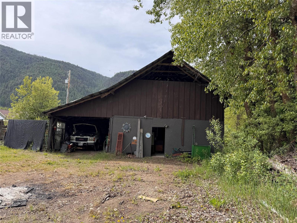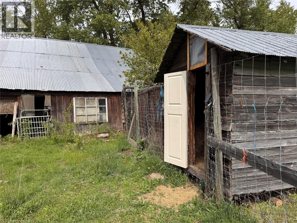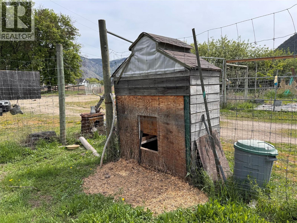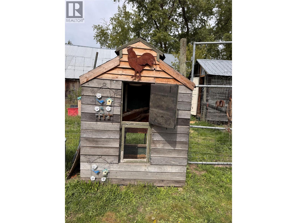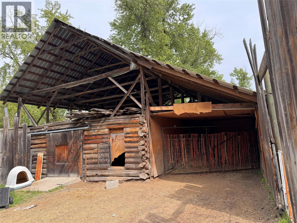3 Bedroom
2 Bathroom
1,546 ft2
Ranch
Fireplace
Heat Pump
Heat Pump, See Remarks
Waterfront On River
Acreage
Level
$1,200,000
Breathtaking 26.69 acres of riverfront paradise waiting for you! This open concept 3 bedroom 2 bath rancher sits in a desirable location of Grand Forks Rural where you are surrounded by vast privacy and yet minutes to the downtown core and Christina Lake! A custom one level living home built in 2008 with the proper engineered foundations in place to maintain its long-term value. The vaulted ceiling frames this airy and sun-filled rancher with an oversized primary bedroom with ensuite and walk in closet, heated tiled flooring in both bathrooms and tasteful laminate throughout the rest of the home. Ideal space for entertaining indoors or outdoors on the 897 square foot partially covered deck offering breathtaking acreage views! Jump on your ATV or your horse and head down to the beach for a picnic and swim then return home to cozy up by the wood burning fireplace! This acreage is 90% fenced with 3 separate pastures, pole barn, water license and a oversized double carport. Watch the short video tour to get a glimpse of all that it offers and call your agent directly to get in on this amazing opportunity to truly love where you live, work and play! (id:46156)
Property Details
|
MLS® Number
|
10346471 |
|
Property Type
|
Single Family |
|
Neigbourhood
|
Grand Forks Rural |
|
Community Features
|
Rural Setting |
|
Features
|
Level Lot, Private Setting, Balcony |
|
Storage Type
|
Storage Shed |
|
Water Front Type
|
Waterfront On River |
Building
|
Bathroom Total
|
2 |
|
Bedrooms Total
|
3 |
|
Architectural Style
|
Ranch |
|
Basement Type
|
Crawl Space |
|
Constructed Date
|
2008 |
|
Construction Style Attachment
|
Detached |
|
Cooling Type
|
Heat Pump |
|
Exterior Finish
|
Other |
|
Fireplace Fuel
|
Wood |
|
Fireplace Present
|
Yes |
|
Fireplace Type
|
Conventional |
|
Flooring Type
|
Ceramic Tile, Tile |
|
Heating Fuel
|
Other |
|
Heating Type
|
Heat Pump, See Remarks |
|
Roof Material
|
Asphalt Shingle |
|
Roof Style
|
Unknown |
|
Stories Total
|
1 |
|
Size Interior
|
1,546 Ft2 |
|
Type
|
House |
|
Utility Water
|
Well |
Parking
Land
|
Acreage
|
Yes |
|
Fence Type
|
Fence |
|
Landscape Features
|
Level |
|
Sewer
|
Septic Tank |
|
Size Irregular
|
26.69 |
|
Size Total
|
26.69 Ac|10 - 50 Acres |
|
Size Total Text
|
26.69 Ac|10 - 50 Acres |
|
Zoning Type
|
Agricultural |
Rooms
| Level |
Type |
Length |
Width |
Dimensions |
|
Main Level |
Full Bathroom |
|
|
7' x 6'2'' |
|
Main Level |
Laundry Room |
|
|
7'8'' x 6'2'' |
|
Main Level |
Bedroom |
|
|
10' x 12'10'' |
|
Main Level |
Bedroom |
|
|
8'8'' x 9'3'' |
|
Main Level |
Full Ensuite Bathroom |
|
|
10' x 5'3'' |
|
Main Level |
Primary Bedroom |
|
|
12'2'' x 13'9'' |
|
Main Level |
Utility Room |
|
|
5' x 4'6'' |
|
Main Level |
Pantry |
|
|
5'3'' x 5' |
|
Main Level |
Foyer |
|
|
9'5'' x 9'2'' |
|
Main Level |
Living Room |
|
|
21' x 14'3'' |
|
Main Level |
Dining Room |
|
|
13'3'' x 10'10'' |
|
Main Level |
Kitchen |
|
|
13'3'' x 10'1'' |
Utilities
|
Electricity
|
Available |
|
Sewer
|
Available |
|
Water
|
Available |
https://www.realtor.ca/real-estate/28298000/299-antifaev-road-grand-forks-grand-forks-rural


