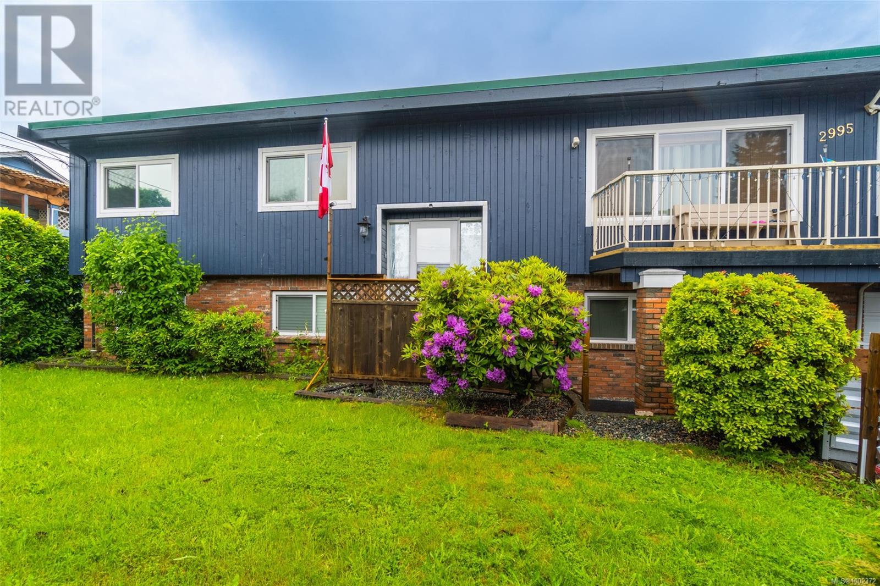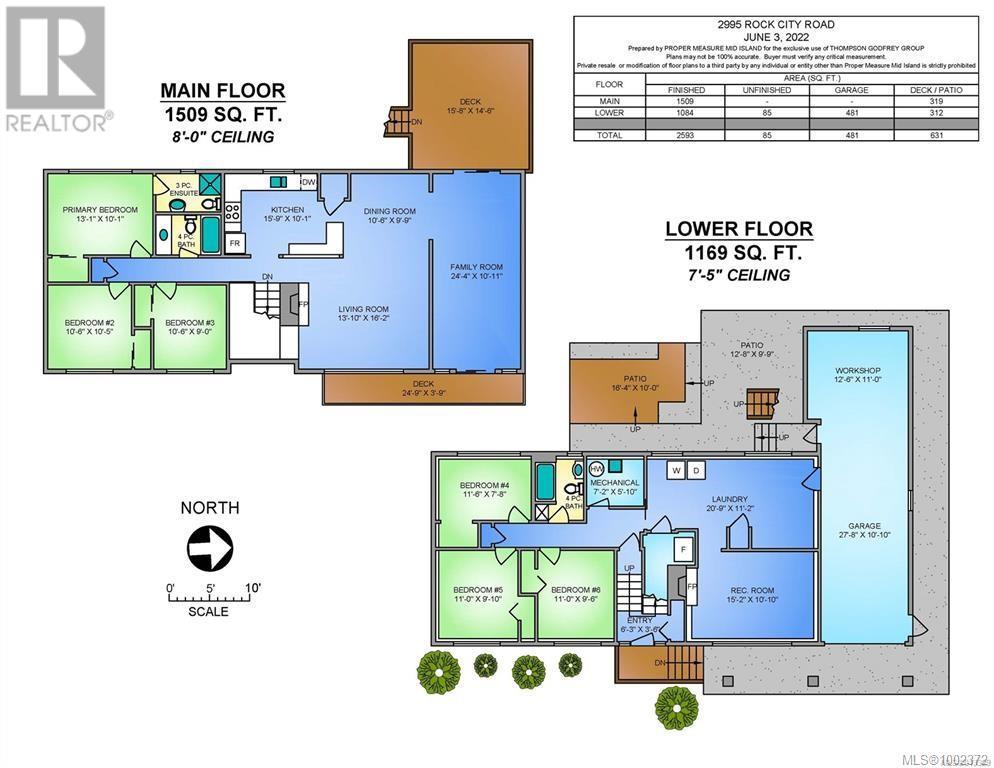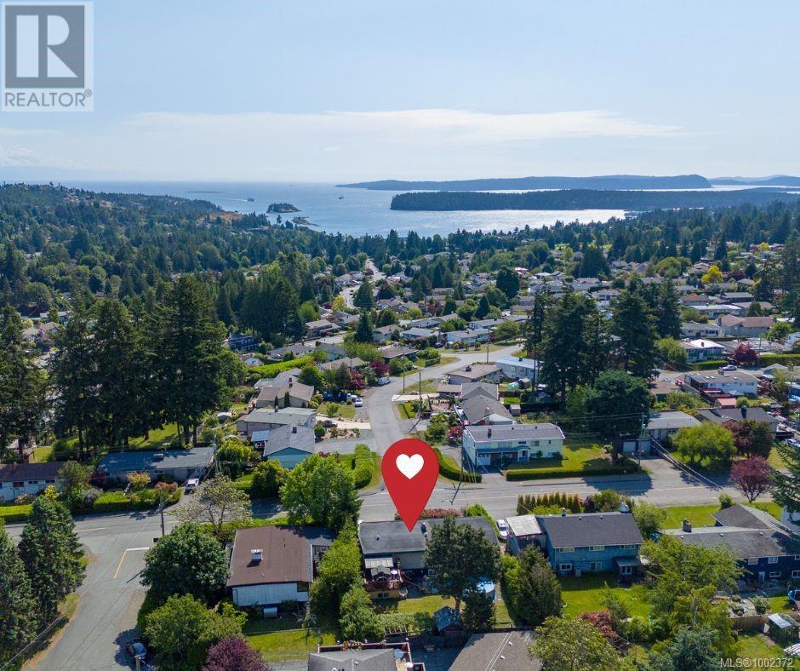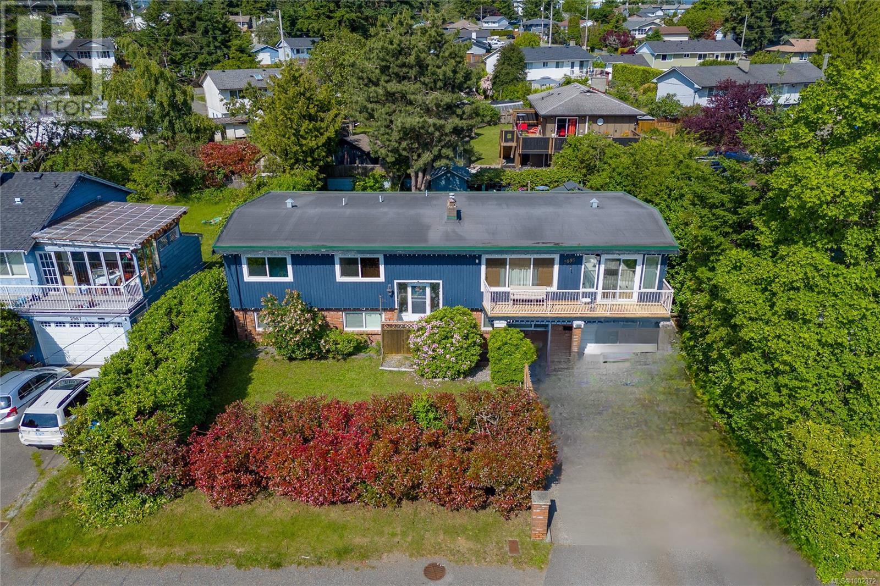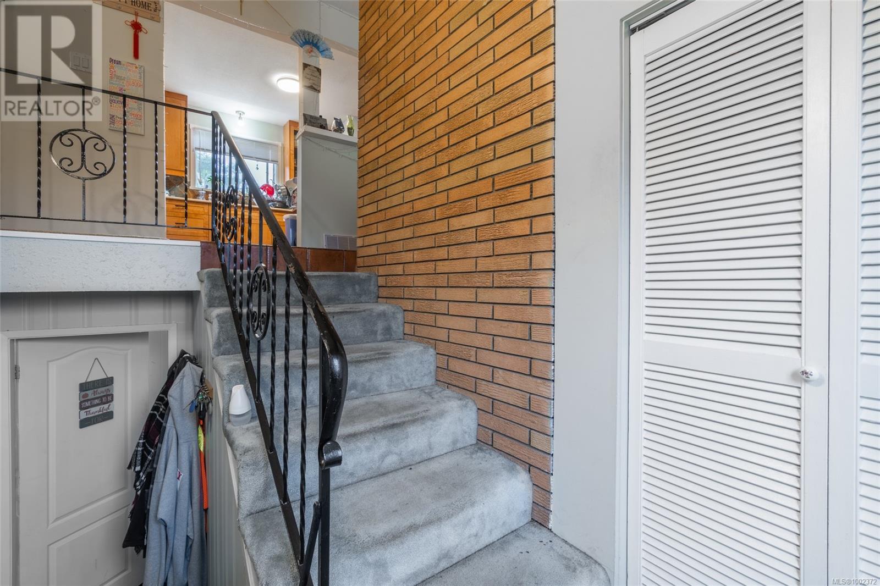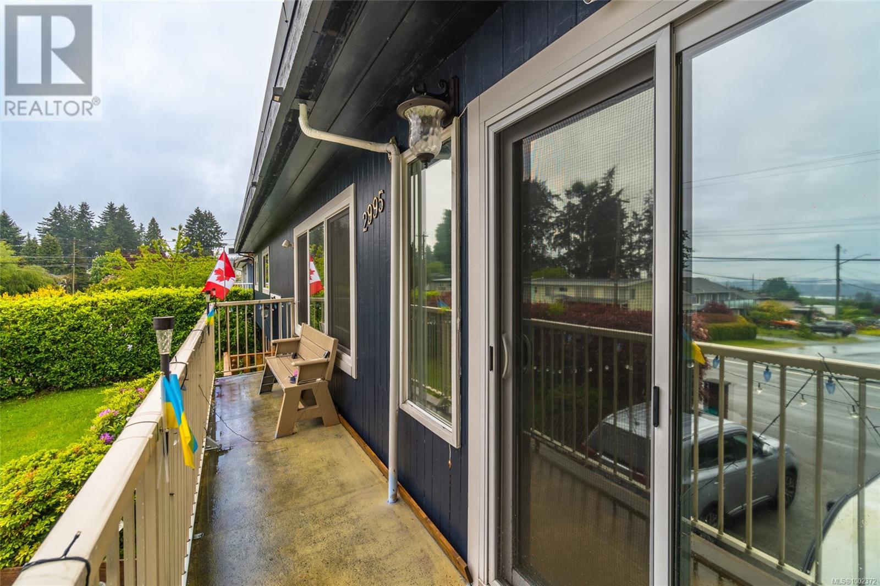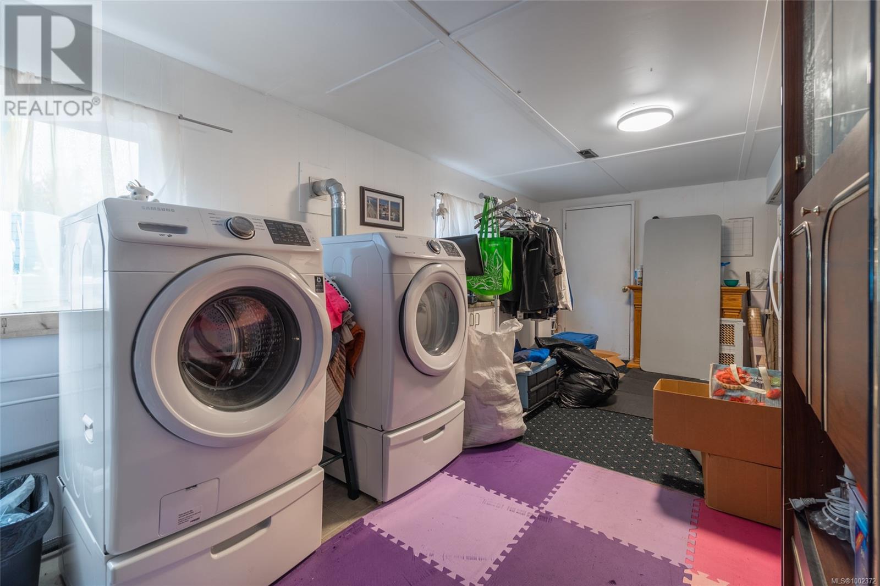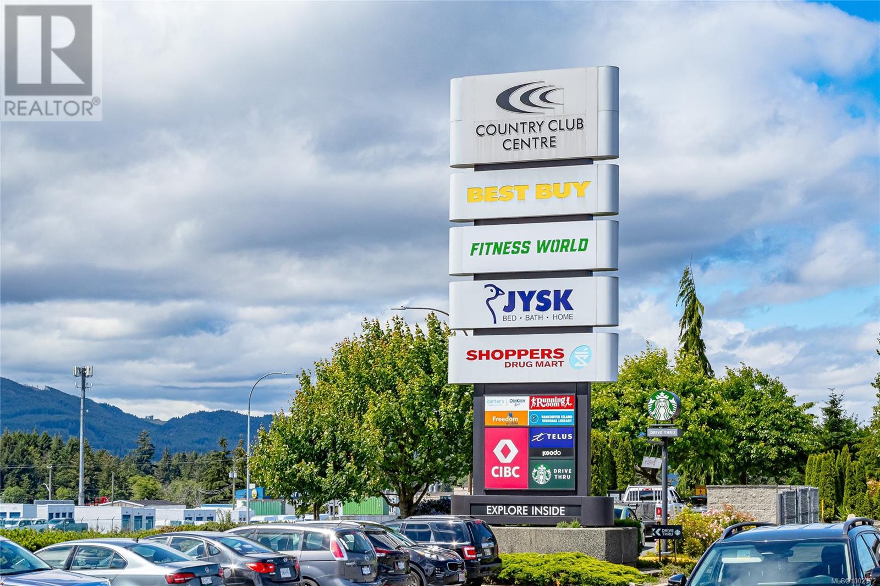6 Bedroom
3 Bathroom
2,678 ft2
Fireplace
None, See Remarks
Forced Air
$749,999
This large family home in popular Departure Bay offers ocean views, 6 bedrooms, three bathroom, sitting on a large lot 7490 square feet, the home is 2593 square feet, large kitchen with lots of cupboards & counter space, Living room with gas fireplace, large dining area, family room on main level. Primary Bedroom offer 3-piece ensuite, there are two more bedrooms and a four-piece bathroom and two decks. The lower floor offers a huge laundry mud room, three more bedroom and four-piece bathroom, a rec room, mechanical room, access to the garage & workshop area. Patio ion the back yard fully landscaped. Close to shopping, bus route, recreation & schools (id:46156)
Property Details
|
MLS® Number
|
1002372 |
|
Property Type
|
Single Family |
|
Neigbourhood
|
Departure Bay |
|
Features
|
Central Location, Level Lot, Other |
|
Parking Space Total
|
4 |
|
View Type
|
Ocean View |
Building
|
Bathroom Total
|
3 |
|
Bedrooms Total
|
6 |
|
Constructed Date
|
1967 |
|
Cooling Type
|
None, See Remarks |
|
Fireplace Present
|
Yes |
|
Fireplace Total
|
2 |
|
Heating Fuel
|
Natural Gas |
|
Heating Type
|
Forced Air |
|
Size Interior
|
2,678 Ft2 |
|
Total Finished Area
|
2593 Sqft |
|
Type
|
House |
Land
|
Access Type
|
Road Access |
|
Acreage
|
No |
|
Size Irregular
|
7490 |
|
Size Total
|
7490 Sqft |
|
Size Total Text
|
7490 Sqft |
|
Zoning Description
|
R-1 |
|
Zoning Type
|
Residential |
Rooms
| Level |
Type |
Length |
Width |
Dimensions |
|
Lower Level |
Bathroom |
|
|
4-Piece |
|
Lower Level |
Bedroom |
|
|
11'0 x 9'6 |
|
Lower Level |
Bedroom |
|
|
11'0 x 9'10 |
|
Lower Level |
Bedroom |
|
|
11'6 x 7'8 |
|
Lower Level |
Recreation Room |
|
|
15'2 x 10'10 |
|
Lower Level |
Laundry Room |
|
|
20'9 x 11'2 |
|
Main Level |
Bedroom |
|
|
10'6 x 9'0 |
|
Main Level |
Bedroom |
|
|
10'6 x 10'5 |
|
Main Level |
Bathroom |
|
|
4-Piece |
|
Main Level |
Ensuite |
|
|
3-Piece |
|
Main Level |
Primary Bedroom |
|
|
13'1 x 10'1 |
|
Main Level |
Family Room |
|
|
14'4 x 10'11 |
|
Main Level |
Dining Room |
|
|
10'6 x 9'9 |
|
Main Level |
Kitchen |
|
|
15'9 x 10'1 |
|
Main Level |
Living Room |
|
|
13'10 x 16'2 |
https://www.realtor.ca/real-estate/28416999/2995-rock-city-rd-nanaimo-departure-bay


