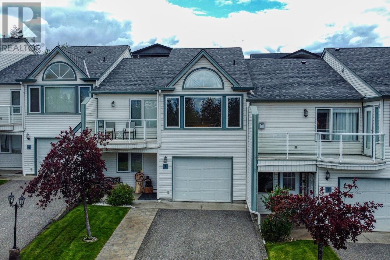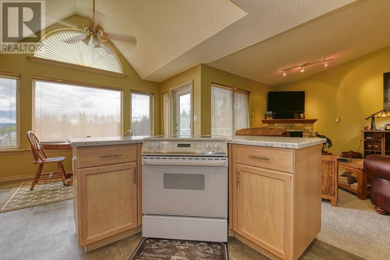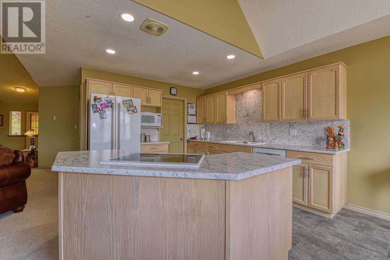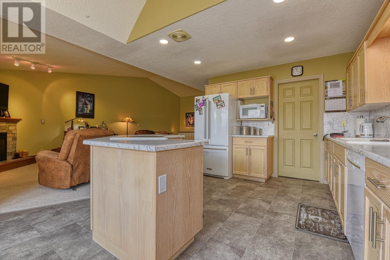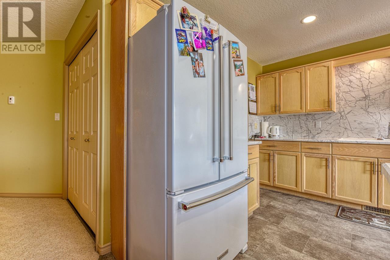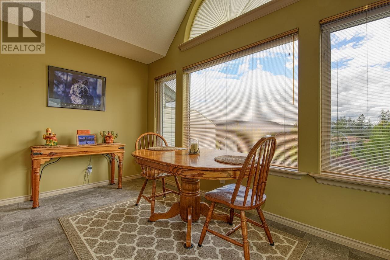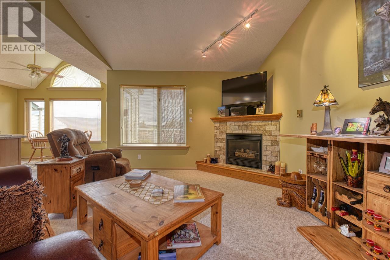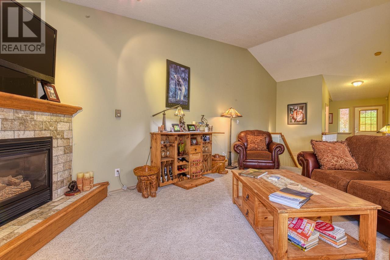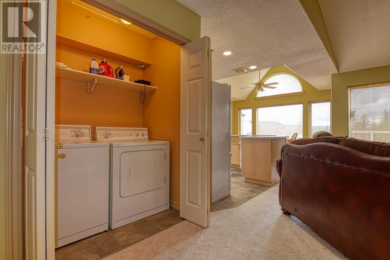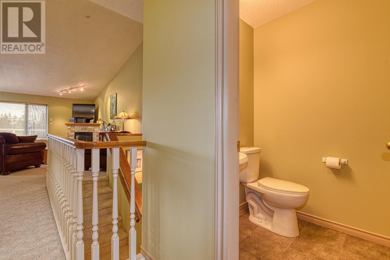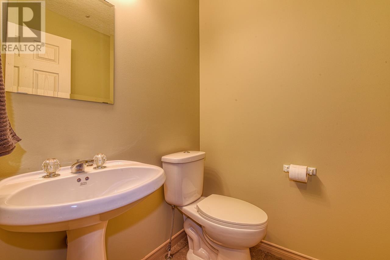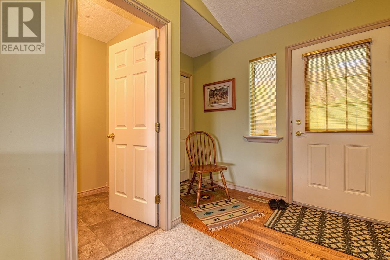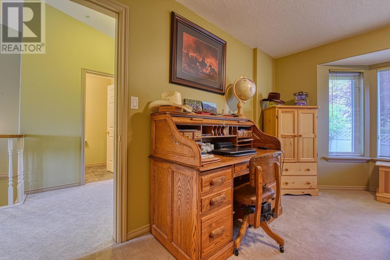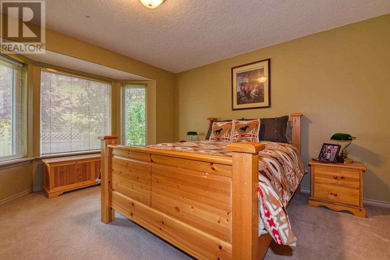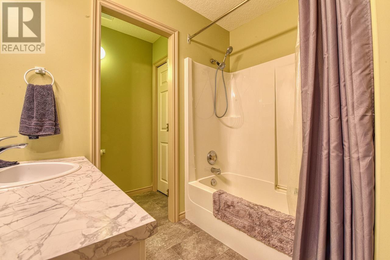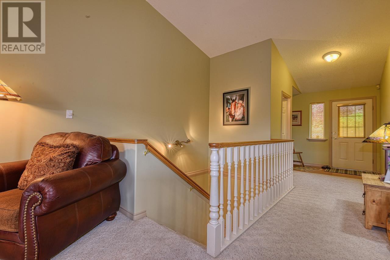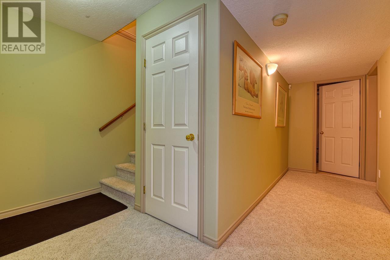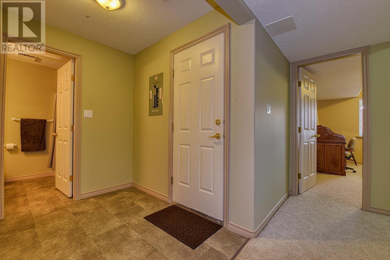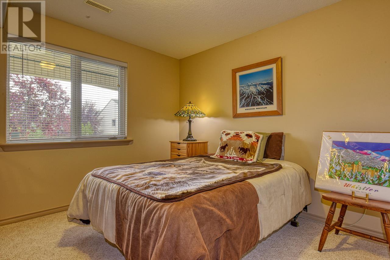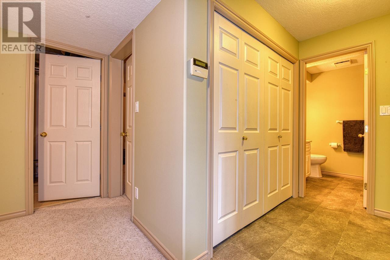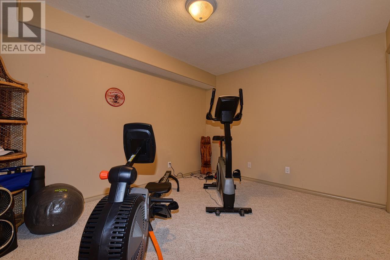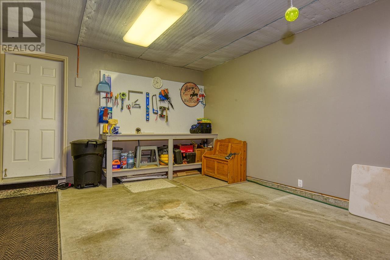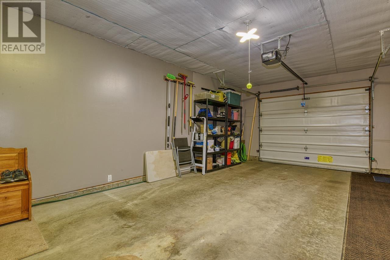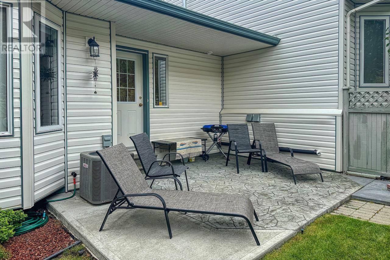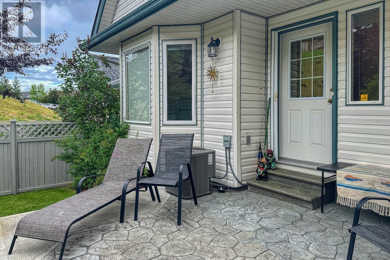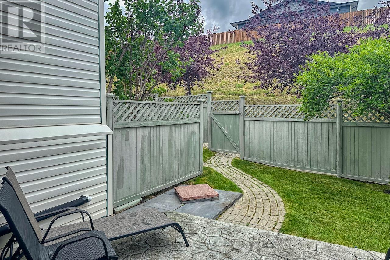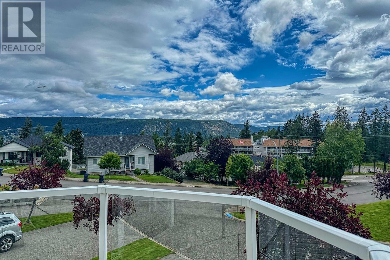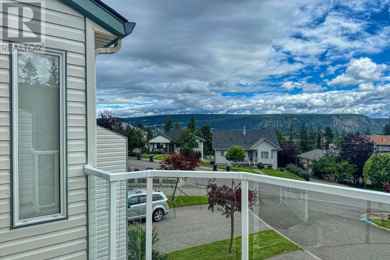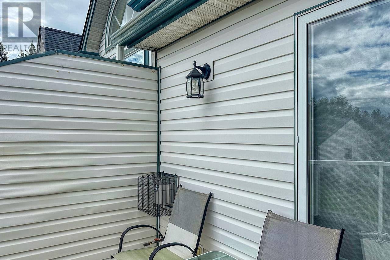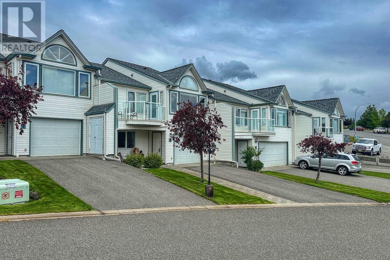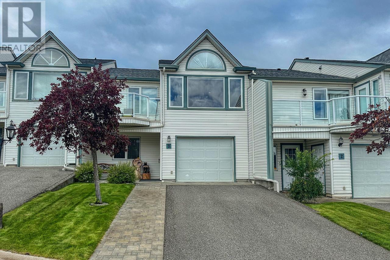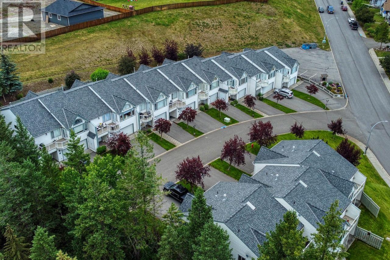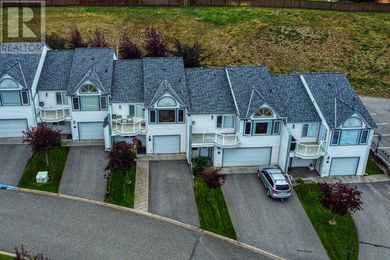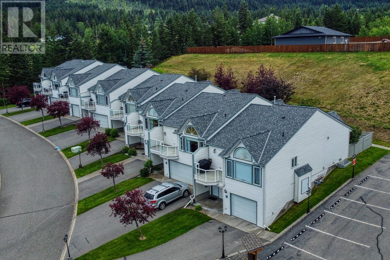2 Bedroom
3 Bathroom
Basement Entry
Fireplace
Central Air Conditioning
Forced Air
$398,500
Pride of ownership shines through in this meticulously well cared for home! Flooding with exceptional SUNSHINE, natural light & unobstructed view. Wonderful open concept floor plan with loads of storage including walk in pantry & central island. Main floor laundry & spacious master bedroom that overlooks the QUIET, backyard green space - a private little escape & place to enjoy your own patio & outdoor living. With 2 bedrooms plus a den & 2.5 bath's on 2 fully finished levels this hard working home is "move in" ready. Wonderful, well run, progressive 11 unit strata offering 55 PLUS living in a PRIME resale location. Updates include furnace, hot water tank, paint, kitchen flooring, fireplace front, counter tops & backsplash . Come check it out! (id:46156)
Property Details
|
MLS® Number
|
R3026911 |
|
Property Type
|
Single Family |
|
View Type
|
View |
Building
|
Bathroom Total
|
3 |
|
Bedrooms Total
|
2 |
|
Appliances
|
Washer/dryer Combo, Dishwasher, Refrigerator, Stove |
|
Architectural Style
|
Basement Entry |
|
Basement Type
|
Partial |
|
Constructed Date
|
1996 |
|
Construction Style Attachment
|
Attached |
|
Cooling Type
|
Central Air Conditioning |
|
Exterior Finish
|
Vinyl Siding |
|
Fireplace Present
|
Yes |
|
Fireplace Total
|
1 |
|
Foundation Type
|
Concrete Perimeter |
|
Heating Fuel
|
Natural Gas |
|
Heating Type
|
Forced Air |
|
Roof Material
|
Asphalt Shingle |
|
Roof Style
|
Conventional |
|
Stories Total
|
2 |
|
Total Finished Area
|
1640 Sqft |
|
Type
|
Row / Townhouse |
|
Utility Water
|
Municipal Water |
Parking
Land
|
Acreage
|
No |
|
Size Irregular
|
0 X 0 |
|
Size Total Text
|
0 X 0 |
Rooms
| Level |
Type |
Length |
Width |
Dimensions |
|
Basement |
Foyer |
5 ft ,5 in |
11 ft ,1 in |
5 ft ,5 in x 11 ft ,1 in |
|
Basement |
Bedroom 2 |
13 ft |
11 ft ,6 in |
13 ft x 11 ft ,6 in |
|
Basement |
Other |
12 ft ,9 in |
10 ft ,7 in |
12 ft ,9 in x 10 ft ,7 in |
|
Basement |
Storage |
6 ft ,6 in |
9 ft |
6 ft ,6 in x 9 ft |
|
Main Level |
Kitchen |
11 ft ,6 in |
11 ft ,4 in |
11 ft ,6 in x 11 ft ,4 in |
|
Main Level |
Eating Area |
6 ft ,8 in |
13 ft |
6 ft ,8 in x 13 ft |
|
Main Level |
Living Room |
14 ft ,1 in |
15 ft |
14 ft ,1 in x 15 ft |
|
Main Level |
Foyer |
4 ft |
9 ft ,3 in |
4 ft x 9 ft ,3 in |
|
Main Level |
Primary Bedroom |
13 ft ,2 in |
12 ft ,8 in |
13 ft ,2 in x 12 ft ,8 in |
https://www.realtor.ca/real-estate/28605809/3-11-eagle-crescent-williams-lake


