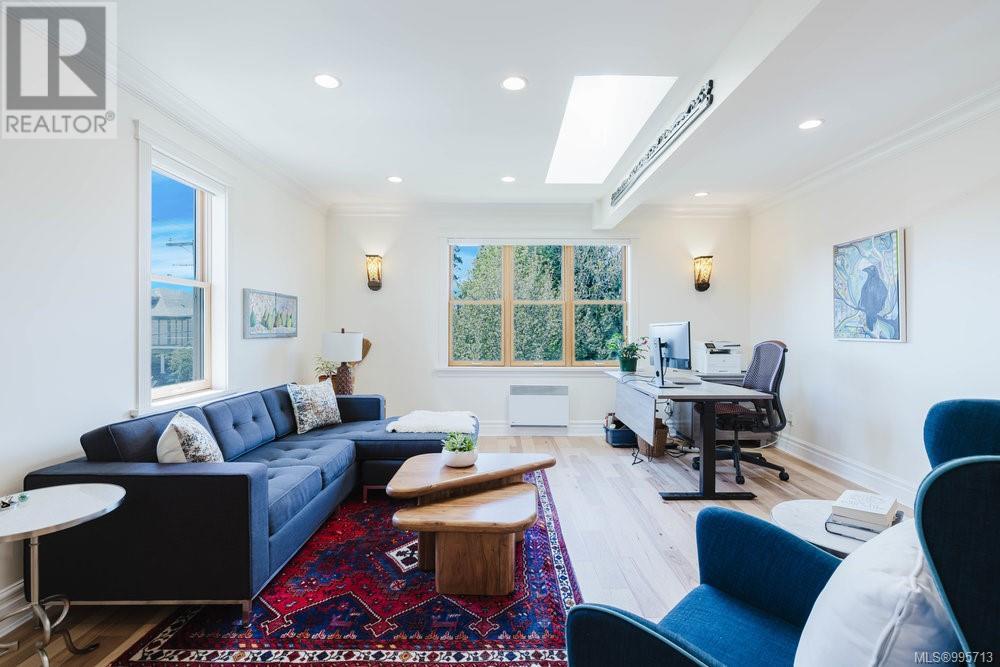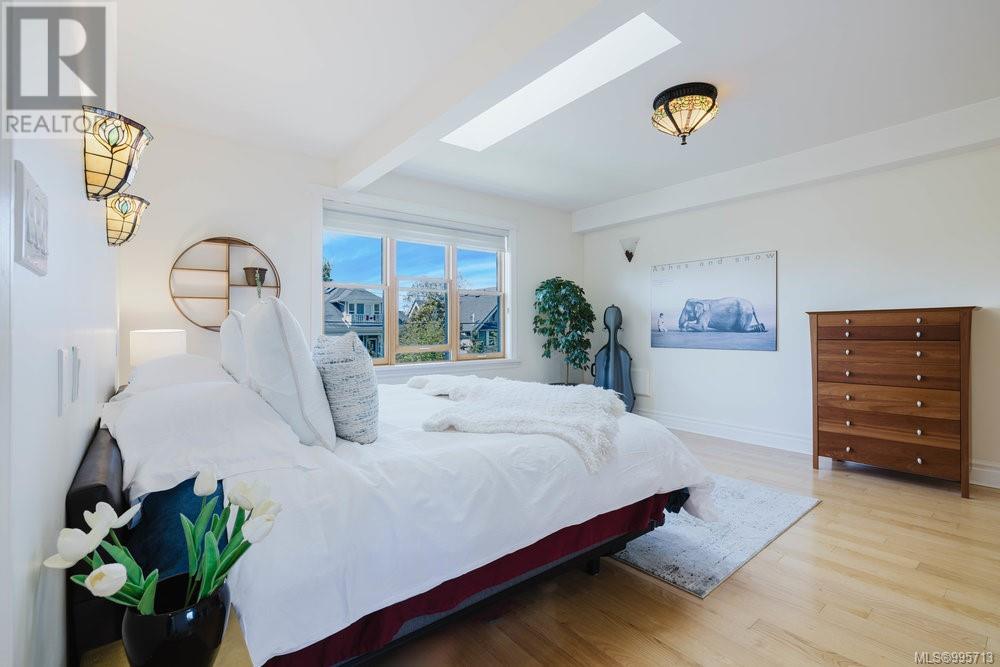2 Bedroom
3 Bathroom
1,946 ft2
Character
None
Baseboard Heaters
$1,050,000Maintenance,
$757 Monthly
Absolutely gorgeous top floor character conversion in the heart of desirable Fairfield. This spacious & beautifully appointed 2BD/ 3 bath home spans nearly 2000 sq ft over two levels. South facing & light filled with vaulted ceilings & special touches including Pella windows, extensive crown molding, wood floors, built in vacuum, superior soundproofing & heated tile floors. A private entry way leads to a spacious open concept main level with an entertainment sized kitchen featuring quartz counters & a large island. The first level also features a powder room, laundry & a spa like primary suite complete with large walk-in shower & claw foot tub. Upstairs you’ll find a 2nd BD & office or flex space, as well as another 4 piece bath, large closet & extra storage & best of all, a fabulous roof top deck to take in the beautiful views that span to the Olympic Mt. range. One of 3 suites, set amongst gardens & greenery, this is truly a special offering in a premier location! (id:46156)
Property Details
|
MLS® Number
|
995713 |
|
Property Type
|
Single Family |
|
Neigbourhood
|
Rockland |
|
Community Features
|
Pets Allowed, Family Oriented |
|
Features
|
Level Lot, Corner Site, Irregular Lot Size |
|
Parking Space Total
|
1 |
|
Plan
|
Vis6001 |
|
View Type
|
Mountain View |
Building
|
Bathroom Total
|
3 |
|
Bedrooms Total
|
2 |
|
Architectural Style
|
Character |
|
Constructed Date
|
2005 |
|
Cooling Type
|
None |
|
Heating Fuel
|
Electric |
|
Heating Type
|
Baseboard Heaters |
|
Size Interior
|
1,946 Ft2 |
|
Total Finished Area
|
1946 Sqft |
|
Type
|
Row / Townhouse |
Parking
Land
|
Acreage
|
No |
|
Size Irregular
|
1400 |
|
Size Total
|
1400 Sqft |
|
Size Total Text
|
1400 Sqft |
|
Zoning Type
|
Residential |
Rooms
| Level |
Type |
Length |
Width |
Dimensions |
|
Second Level |
Balcony |
8 ft |
18 ft |
8 ft x 18 ft |
|
Second Level |
Balcony |
11 ft |
7 ft |
11 ft x 7 ft |
|
Second Level |
Storage |
7 ft |
3 ft |
7 ft x 3 ft |
|
Second Level |
Storage |
17 ft |
3 ft |
17 ft x 3 ft |
|
Second Level |
Storage |
8 ft |
3 ft |
8 ft x 3 ft |
|
Second Level |
Office |
12 ft |
12 ft |
12 ft x 12 ft |
|
Second Level |
Bedroom |
17 ft |
12 ft |
17 ft x 12 ft |
|
Second Level |
Bathroom |
|
|
4-Piece |
|
Main Level |
Bathroom |
|
|
4-Piece |
|
Main Level |
Ensuite |
|
|
4-Piece |
|
Main Level |
Primary Bedroom |
16 ft |
15 ft |
16 ft x 15 ft |
|
Main Level |
Kitchen |
14 ft |
17 ft |
14 ft x 17 ft |
|
Main Level |
Dining Room |
11 ft |
20 ft |
11 ft x 20 ft |
|
Main Level |
Living Room |
19 ft |
16 ft |
19 ft x 16 ft |
|
Main Level |
Entrance |
10 ft |
6 ft |
10 ft x 6 ft |
|
Main Level |
Balcony |
16 ft |
6 ft |
16 ft x 6 ft |
https://www.realtor.ca/real-estate/28248919/3-1200-richardson-st-victoria-rockland




































