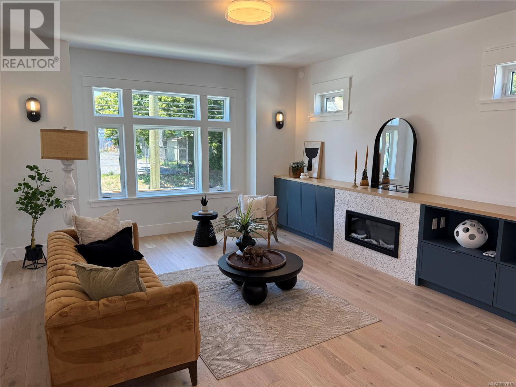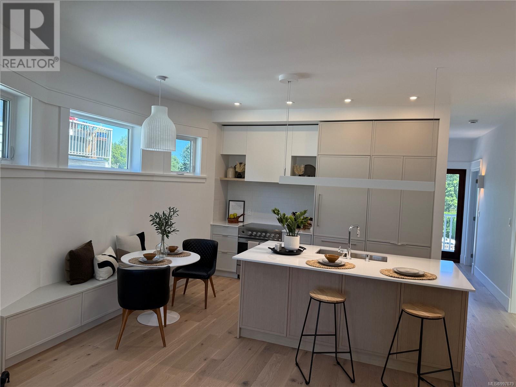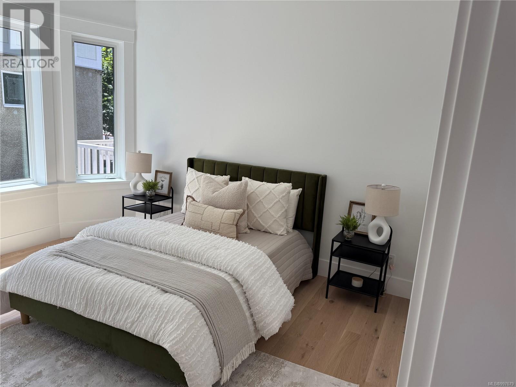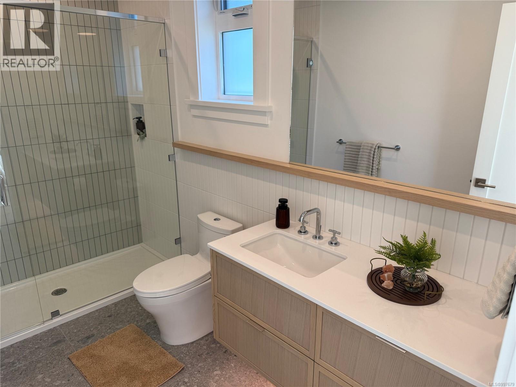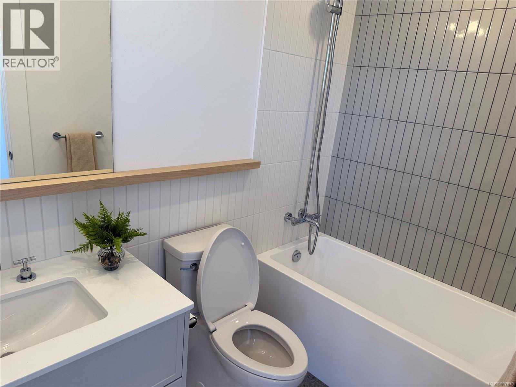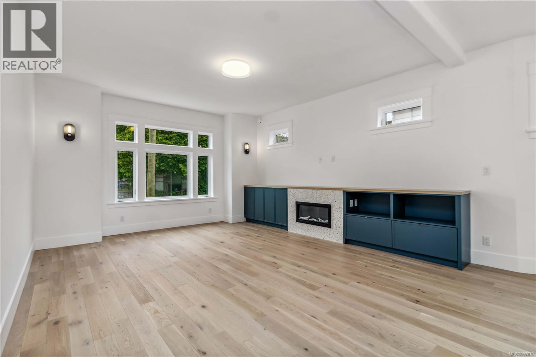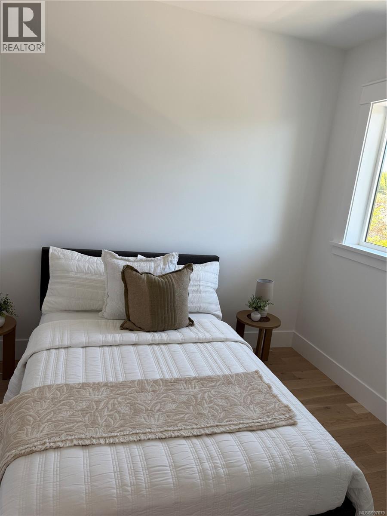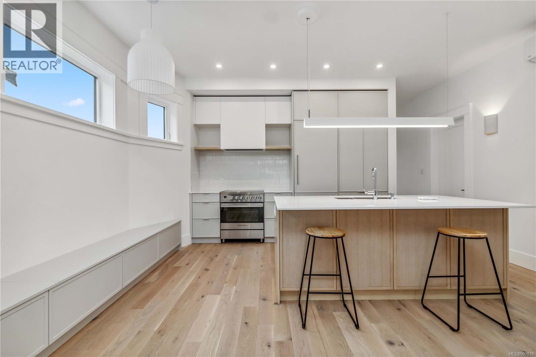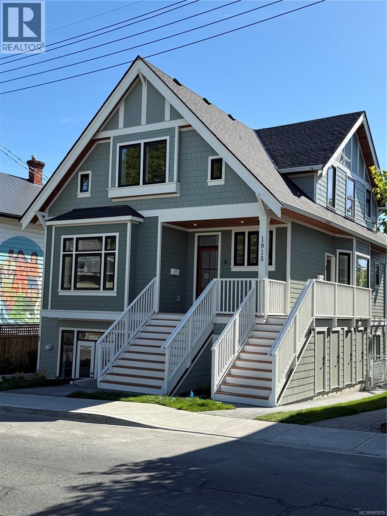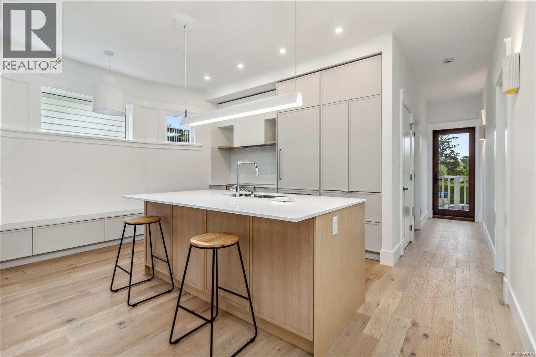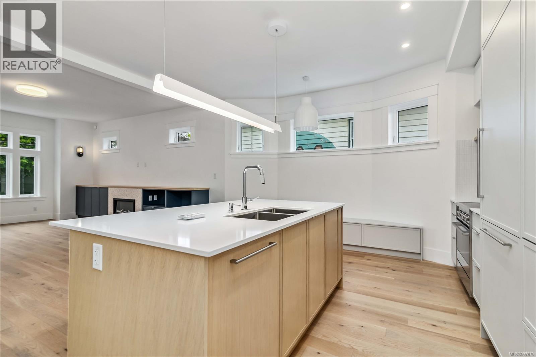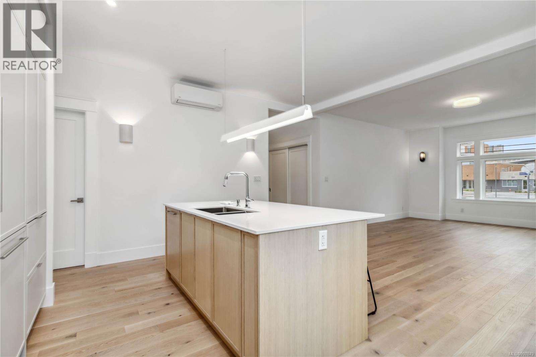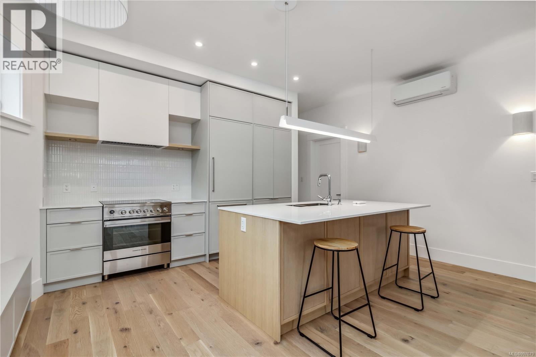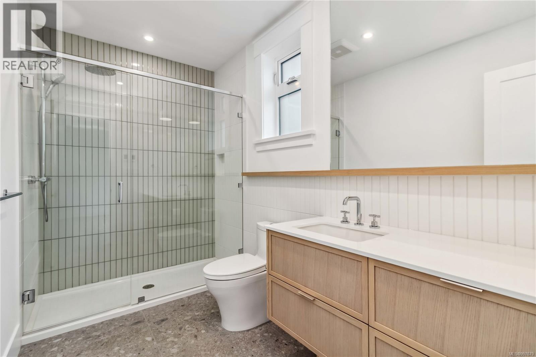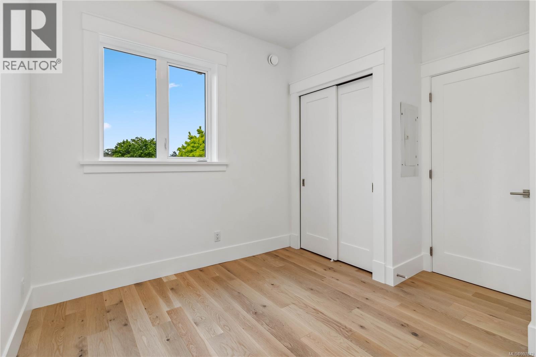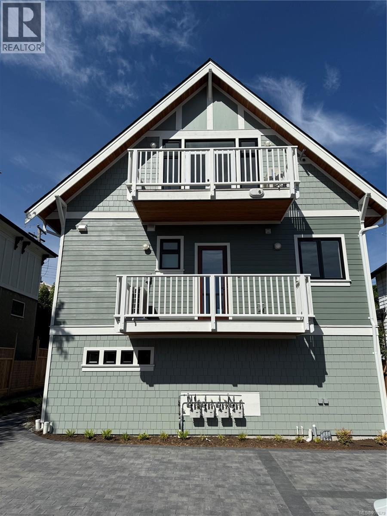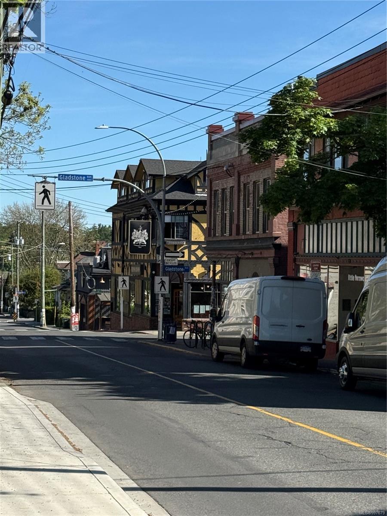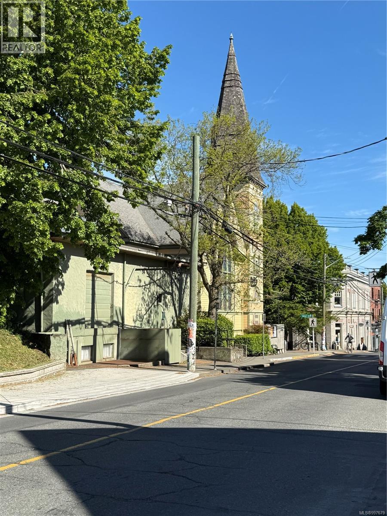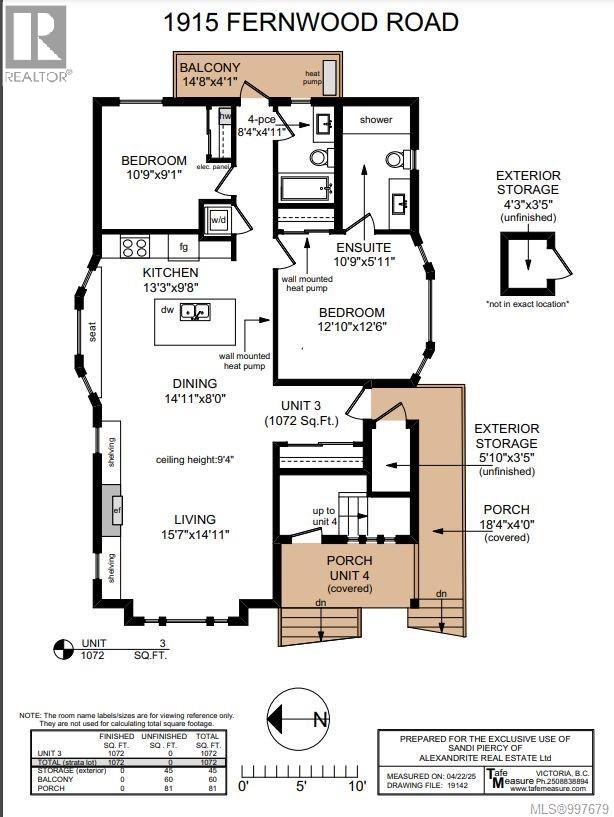2 Bedroom
2 Bathroom
1,136 ft2
Fireplace
Air Conditioned
Heat Pump
$895,000Maintenance,
$375 Monthly
Welcome to this newly completed two-bedroom character conversion in the heart of vibrant Fernwood. Thoughtfully designed by Pamela Billinghurst Interior Design, this boutique residence offers a rare blend of historic charm and high-end modern finishes. Set within a beautifully restored heritage building, each unit features a unique layout with carefully curated details that reflect the home’s character while delivering refined, contemporary living. Inside, the bright, open-concept layout is filled with natural light and premium features. The kitchen is a true showpiece, with sleek quartz countertops, custom cabinetry, stainless steel appliances, and elegant tilework—perfect for cooking and entertaining alike. The living and dining areas are welcoming and stylish, featuring wide-plank flooring, designer lighting, and tasteful accents throughout. Two bedrooms provide peaceful retreats, each with generous closet space and quality finishes. The home includes two beautifully appointed bathrooms, both echoing the same attention to detail found throughout the home. Located just steps from Fernwood Square, you'll enjoy cafés, parks, boutique shops, and the iconic Belfry Theatre right outside your door. This is your chance to live in one of Victoria’s most beloved neighbourhoods, rich in community spirit and cultural energy. Don’t miss out on this rare opportunity to own a thoughtfully designed, move-in-ready home in a truly special location. (id:46156)
Property Details
|
MLS® Number
|
997679 |
|
Property Type
|
Single Family |
|
Neigbourhood
|
Fernwood |
|
Community Features
|
Pets Allowed, Family Oriented |
|
Parking Space Total
|
1 |
Building
|
Bathroom Total
|
2 |
|
Bedrooms Total
|
2 |
|
Constructed Date
|
2025 |
|
Cooling Type
|
Air Conditioned |
|
Fireplace Present
|
Yes |
|
Fireplace Total
|
1 |
|
Heating Type
|
Heat Pump |
|
Size Interior
|
1,136 Ft2 |
|
Total Finished Area
|
1072 Sqft |
|
Type
|
Row / Townhouse |
Parking
Land
|
Acreage
|
No |
|
Zoning Type
|
Residential |
Rooms
| Level |
Type |
Length |
Width |
Dimensions |
|
Main Level |
Ensuite |
|
|
3-Piece |
|
Main Level |
Bathroom |
|
|
4-Piece |
|
Main Level |
Bedroom |
11 ft |
9 ft |
11 ft x 9 ft |
|
Main Level |
Primary Bedroom |
12 ft |
12 ft |
12 ft x 12 ft |
|
Main Level |
Kitchen |
14 ft |
10 ft |
14 ft x 10 ft |
|
Main Level |
Living Room/dining Room |
15 ft |
24 ft |
15 ft x 24 ft |
https://www.realtor.ca/real-estate/28272252/3-1915-fernwood-rd-victoria-fernwood


