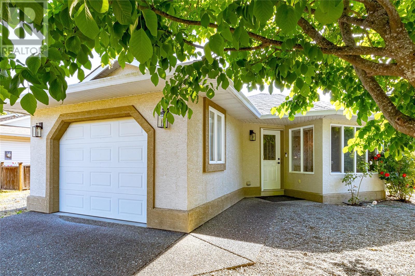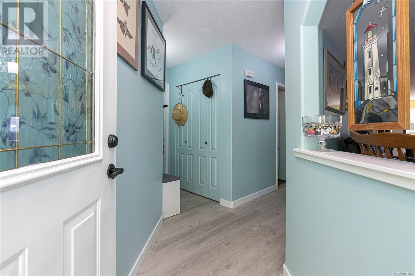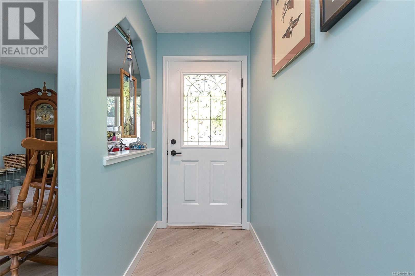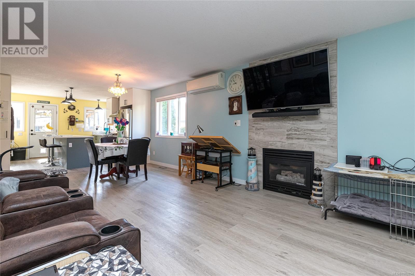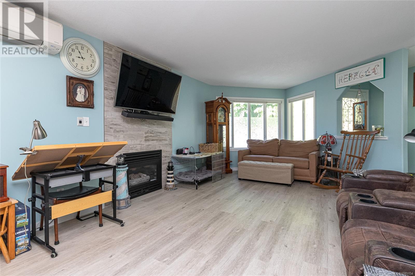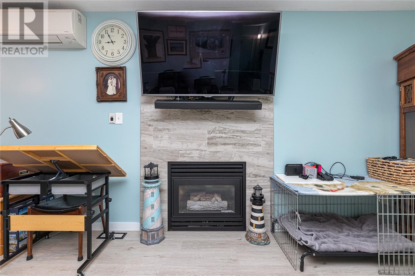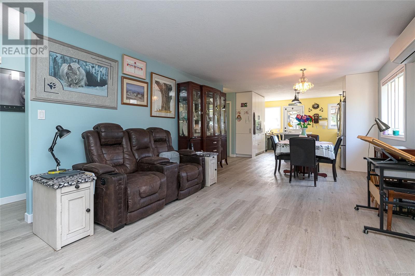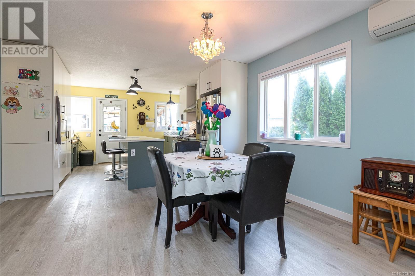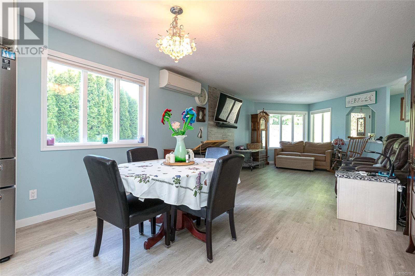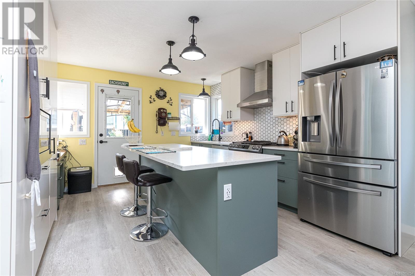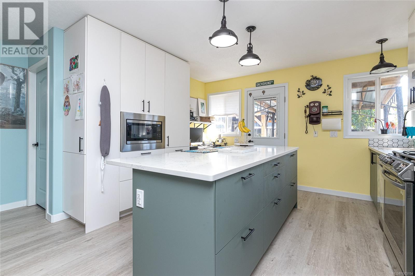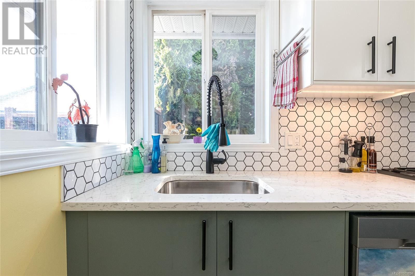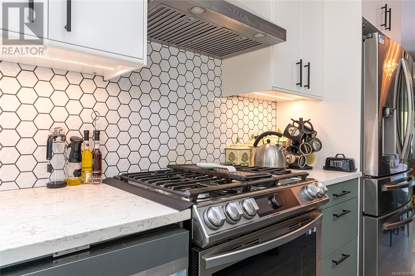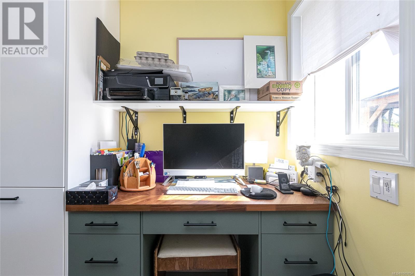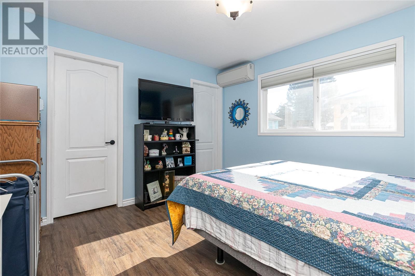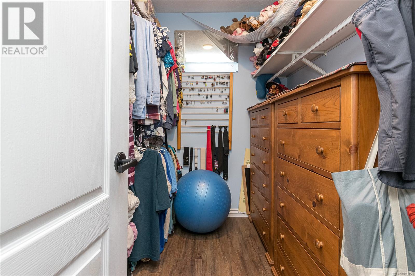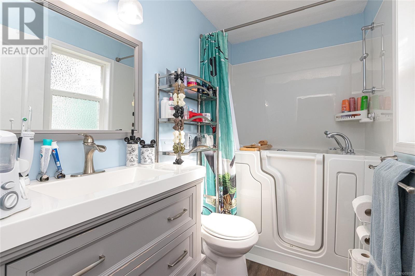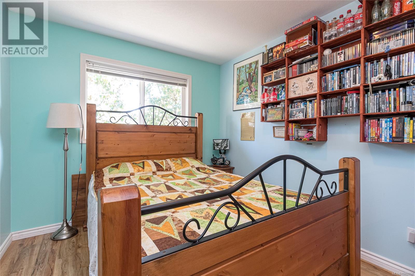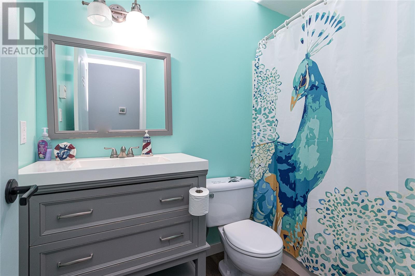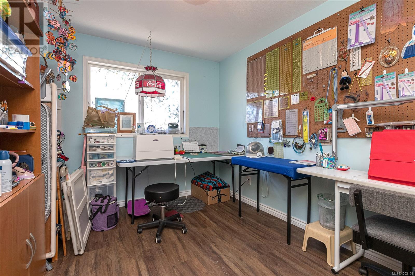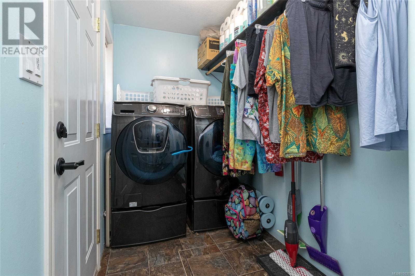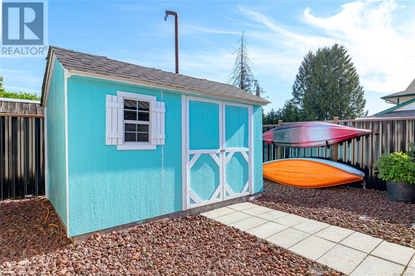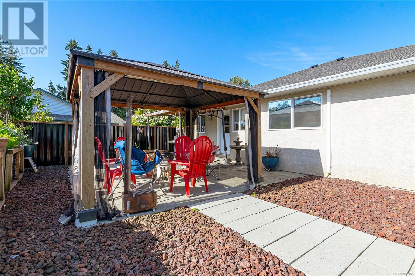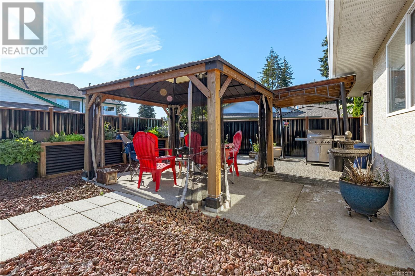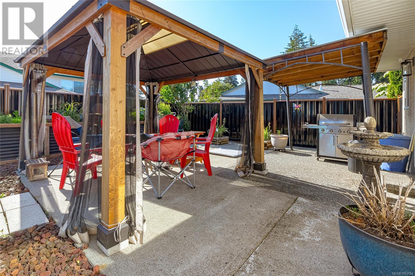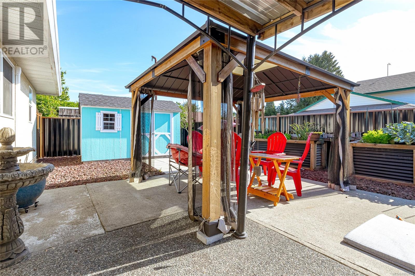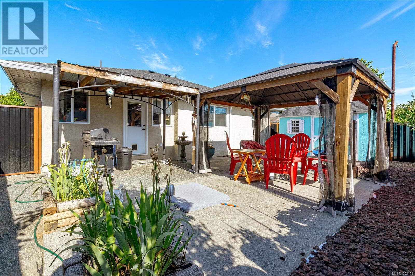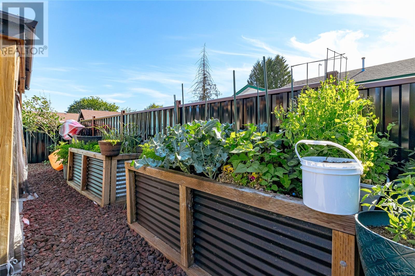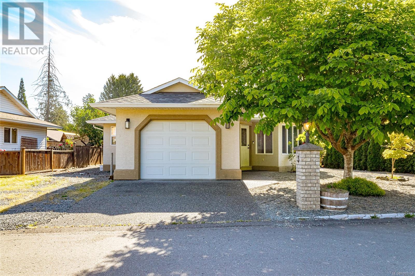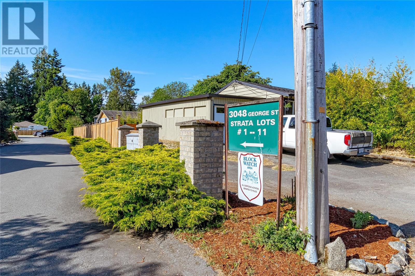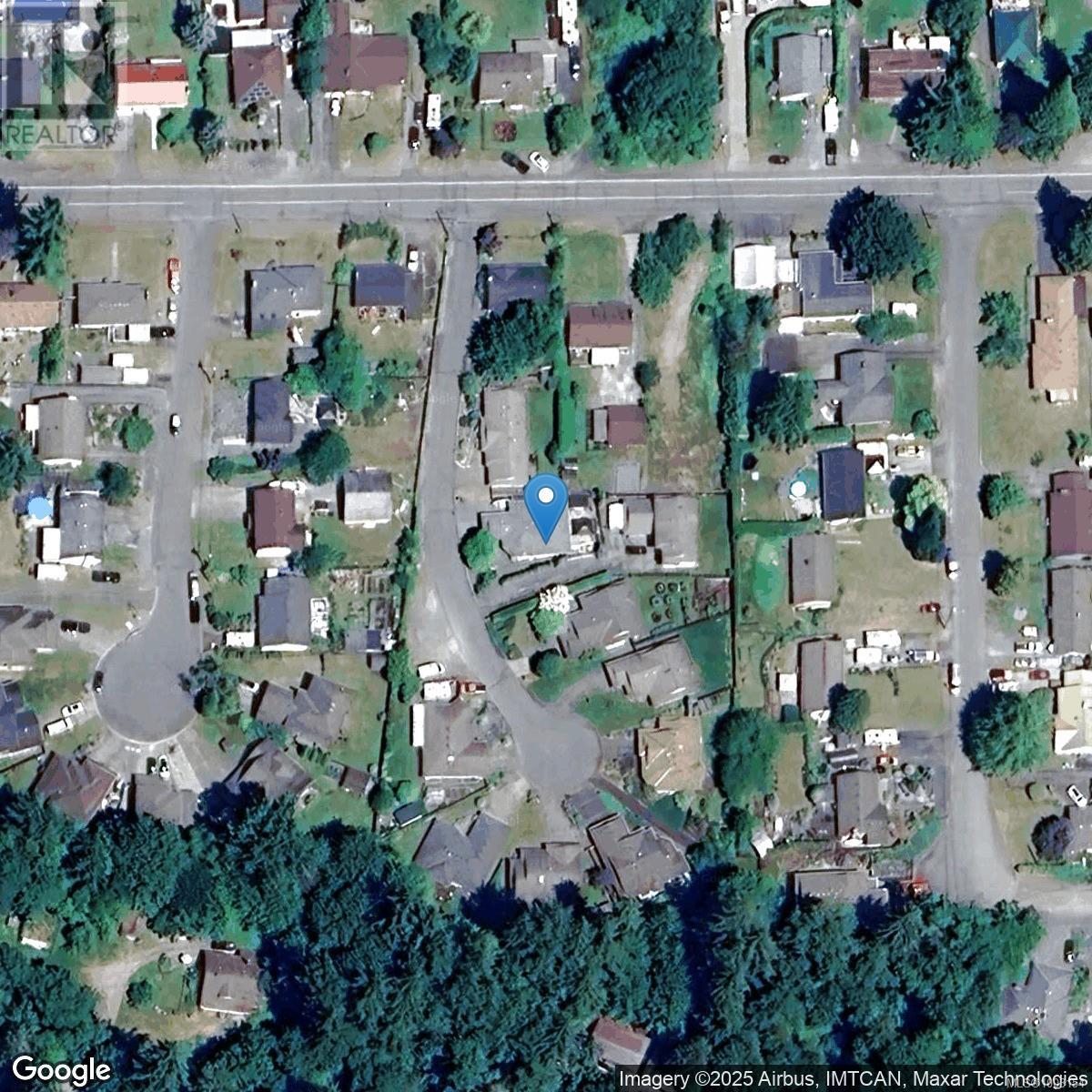3 3048 George St Duncan, British Columbia V9L 2B2
$665,000Maintenance,
$108.33 Monthly
Maintenance,
$108.33 MonthlyUpdated Rancher close to Town! Welcome to this charming 3-bedroom, 2-bathroom rancher, situated on a quiet cul-de-sac within a 11-home bare land strata. Offering main level living and thoughtful layout, this home is ideal for comfortable and convenient living. Step inside to a welcoming entryway that flows seamlessly into the open concept living space. The living room features a cozy natural gas fireplace and is filled with natural light. Beside the living room is a generous dining area, perfect for entertaining guests. The updated kitchen includes ample storage, gas stove, and access to a low-maintenance backyard. The primary bedroom has a 3-piece ensuite, plus two more bedrooms, 4-piece bath, and laundry room with crawl space access. The fenced backyard features a shed, garden beds, gazebo, and covered patio for year-round BBQing. Additional updates include a brand-new roof, gas BBQ hookup, ductless heat pump and vinyl plank flooring. Move-in ready and close to all amenities! (id:46156)
Property Details
| MLS® Number | 1003154 |
| Property Type | Single Family |
| Neigbourhood | West Duncan |
| Community Features | Pets Allowed, Family Oriented |
| Features | Central Location, Other |
| Parking Space Total | 3 |
| Plan | Vis3742 |
Building
| Bathroom Total | 2 |
| Bedrooms Total | 3 |
| Constructed Date | 1998 |
| Cooling Type | Air Conditioned, Wall Unit |
| Fireplace Present | Yes |
| Fireplace Total | 1 |
| Heating Fuel | Electric, Natural Gas |
| Heating Type | Forced Air, Heat Pump |
| Size Interior | 1,404 Ft2 |
| Total Finished Area | 1404 Sqft |
| Type | House |
Land
| Acreage | No |
| Size Irregular | 5457 |
| Size Total | 5457 Sqft |
| Size Total Text | 5457 Sqft |
| Zoning Description | R3 |
| Zoning Type | Residential |
Rooms
| Level | Type | Length | Width | Dimensions |
|---|---|---|---|---|
| Main Level | Laundry Room | 11'11 x 5'2 | ||
| Main Level | Bedroom | 11'11 x 9'3 | ||
| Main Level | Bathroom | 4-Piece | ||
| Main Level | Bedroom | 11'11 x 9'3 | ||
| Main Level | Ensuite | 3-Piece | ||
| Main Level | Primary Bedroom | 11'11 x 11'6 | ||
| Main Level | Kitchen | 12'11 x 12'9 | ||
| Main Level | Dining Room | 12'11 x 10'1 | ||
| Main Level | Living Room | 12'11 x 18'7 | ||
| Main Level | Entrance | 9'3 x 3'10 |
https://www.realtor.ca/real-estate/28453861/3-3048-george-st-duncan-west-duncan


