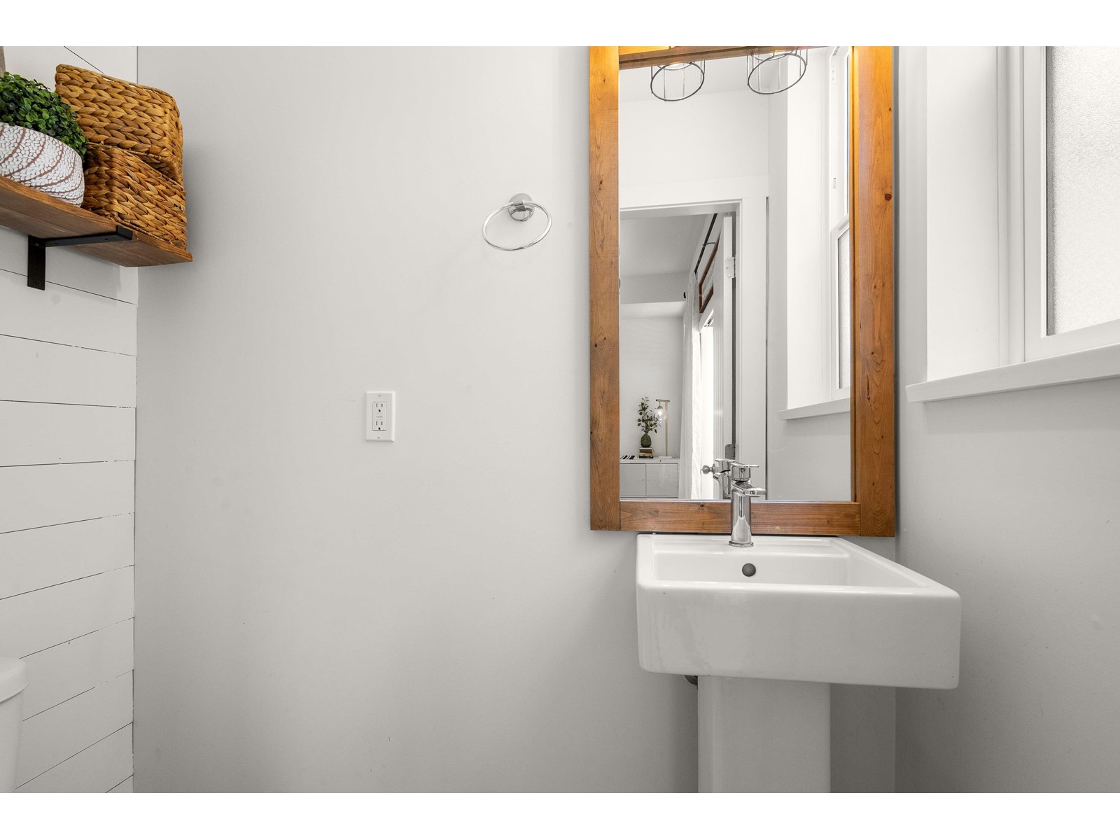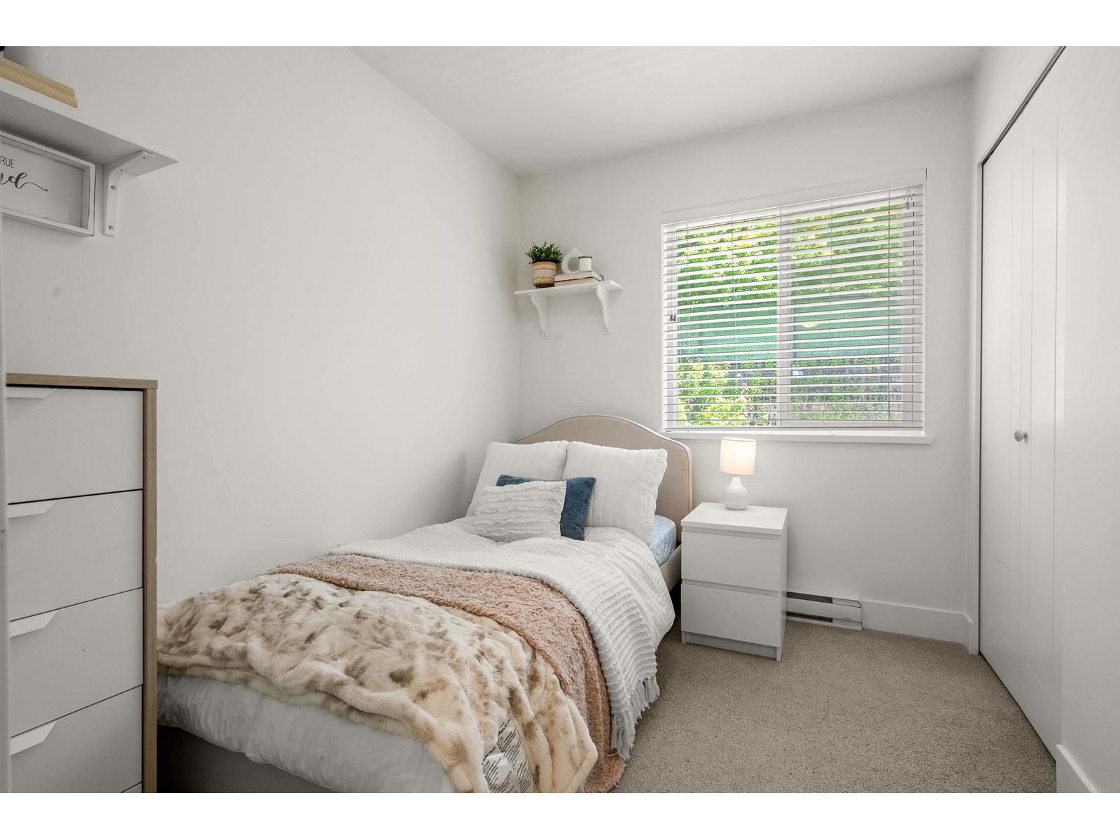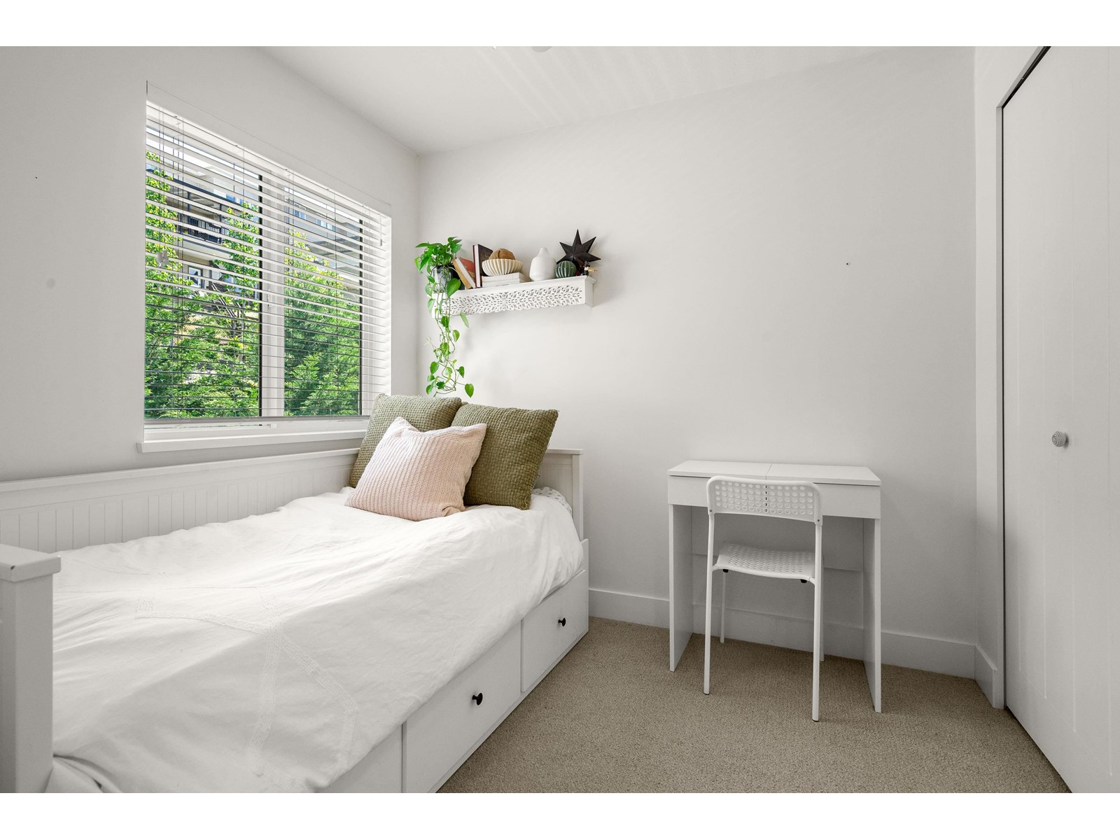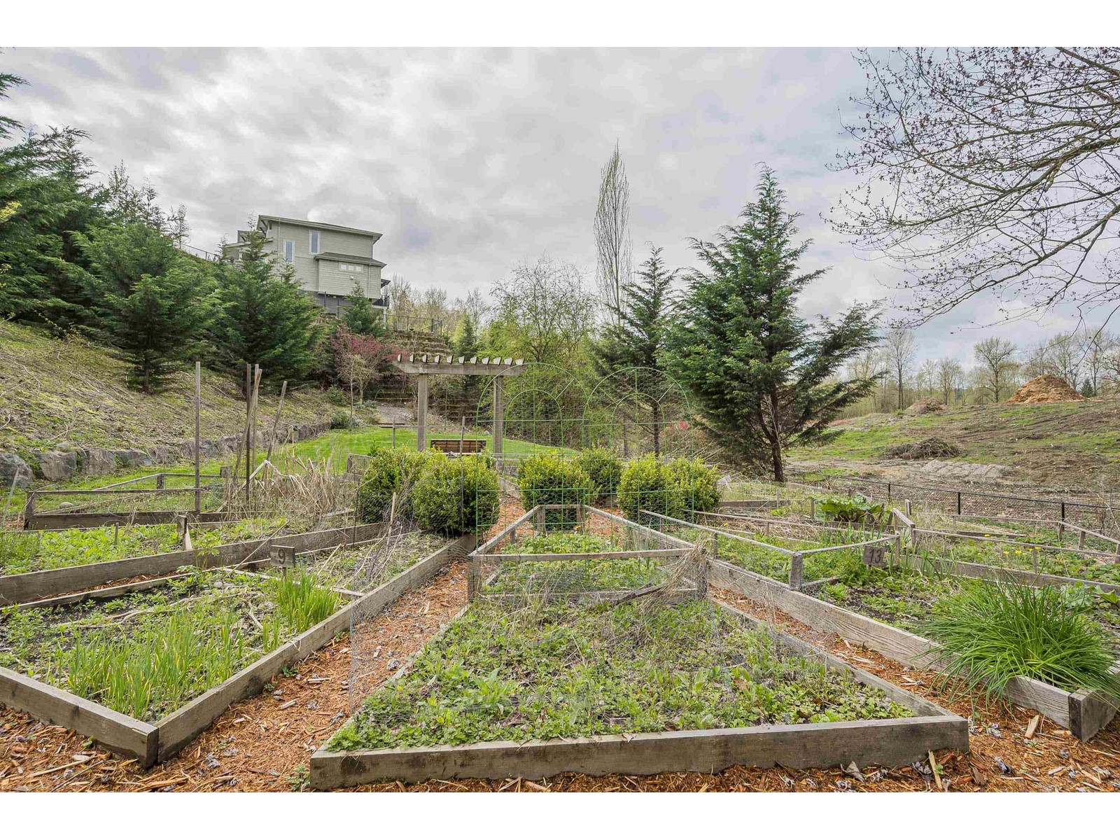3 Bedroom
3 Bathroom
1,432 ft2
3 Level
Baseboard Heaters
Garden Area
$799,000Maintenance,
$284.39 Monthly
This 3-Storey modern townhome is located in East Abbotsford's highly sought after Ten Oaks Development by Pacific Hills. Bright, light & fresh with a spacious Open Floorplan, high ceilings, & unobstructed views from the living room & massive kitchen island. The top level has all 3 bedrooms, making sure you have enough room for the whole family; a MUST in this SUPER Family Friendly complex! Walk out of your dining room, and enjoy evening BBQs in your semi-private backyard with a grassed area for kids & pets to utilize safely. Out front is your Driveway, and a Double Tandem Garage that can be partially converted to be a workshop, flex-room, or workout area. All this ONLY minutes from shopping and all 3 levels of school. LOW LOW Strata Fees! PLUS Easy access to the Abby-Mission Highway. (id:46156)
Property Details
|
MLS® Number
|
R3007905 |
|
Property Type
|
Single Family |
|
Community Features
|
Pets Allowed, Rentals Allowed |
|
Parking Space Total
|
3 |
|
Road Type
|
Paved Road |
|
Structure
|
Playground |
|
View Type
|
Mountain View, Valley View |
Building
|
Bathroom Total
|
3 |
|
Bedrooms Total
|
3 |
|
Age
|
9 Years |
|
Amenities
|
Laundry - In Suite |
|
Appliances
|
Washer, Dryer, Refrigerator, Stove, Dishwasher, Garage Door Opener, Microwave, Central Vacuum |
|
Architectural Style
|
3 Level |
|
Basement Type
|
None |
|
Construction Style Attachment
|
Attached |
|
Fire Protection
|
Smoke Detectors |
|
Fixture
|
Drapes/window Coverings |
|
Heating Fuel
|
Electric |
|
Heating Type
|
Baseboard Heaters |
|
Stories Total
|
3 |
|
Size Interior
|
1,432 Ft2 |
|
Type
|
Row / Townhouse |
|
Utility Water
|
Municipal Water |
Parking
|
Garage
|
|
|
R V
|
|
|
Visitor Parking
|
|
Land
|
Acreage
|
No |
|
Landscape Features
|
Garden Area |
|
Sewer
|
Sanitary Sewer, Storm Sewer |
Utilities
|
Electricity
|
Available |
|
Water
|
Available |
https://www.realtor.ca/real-estate/28374614/3-34230-elmwood-drive-abbotsford









































