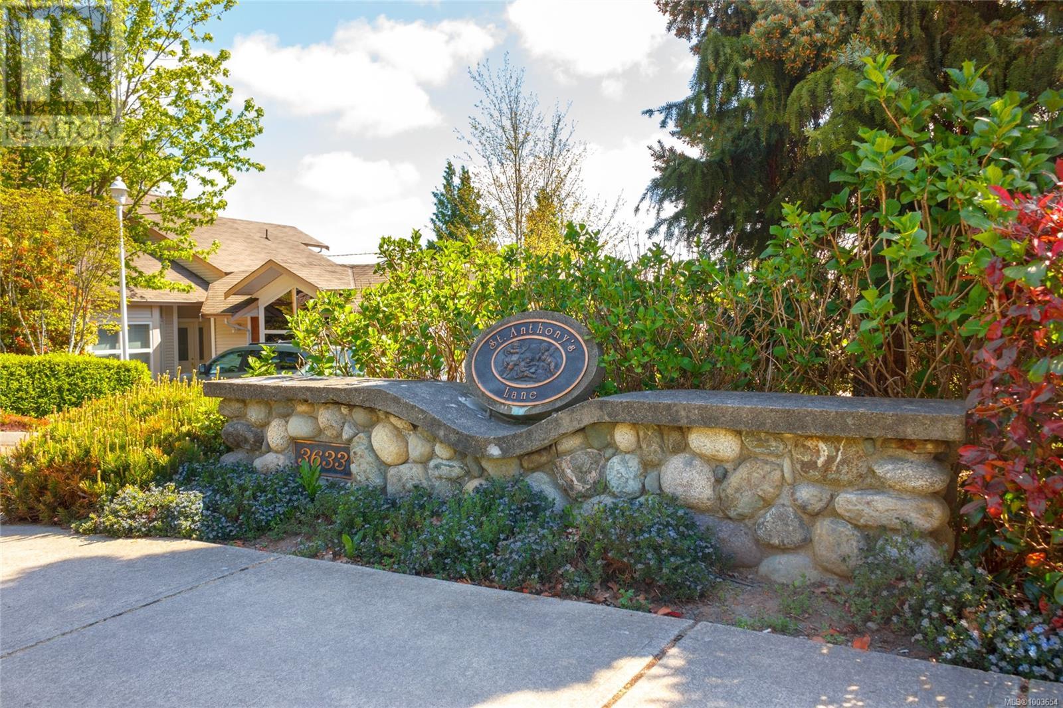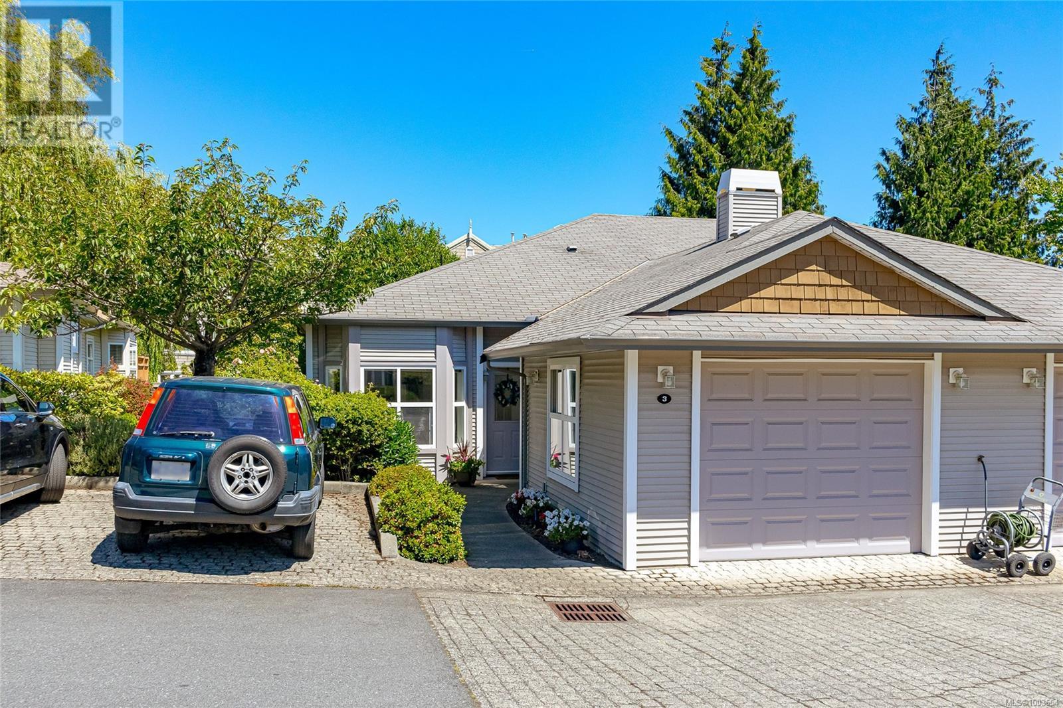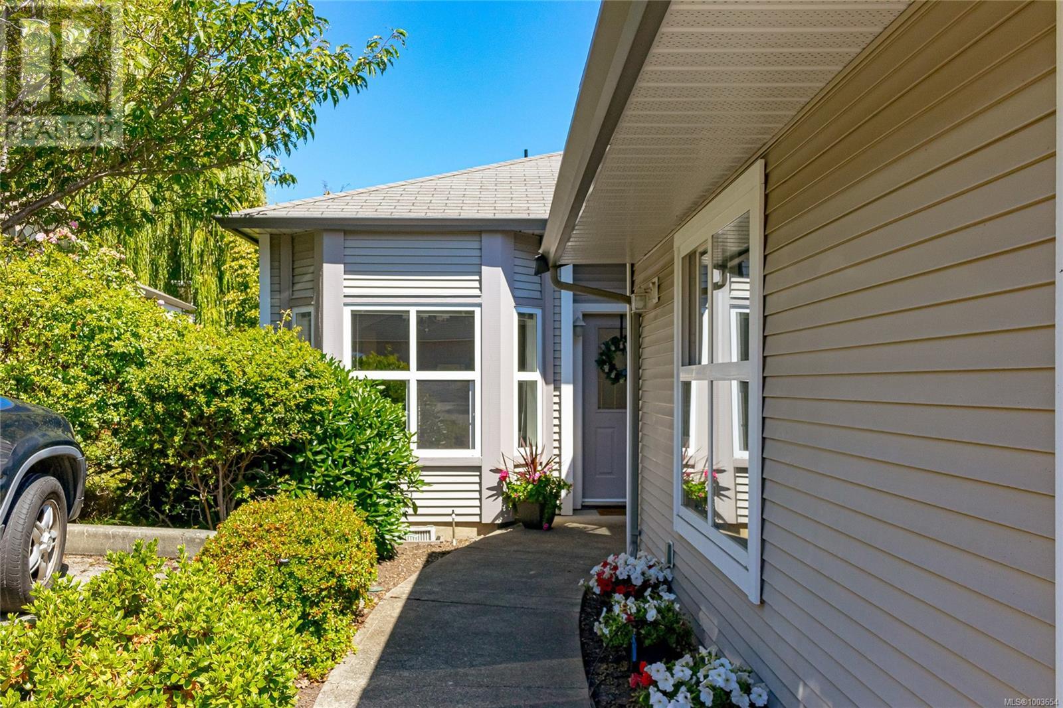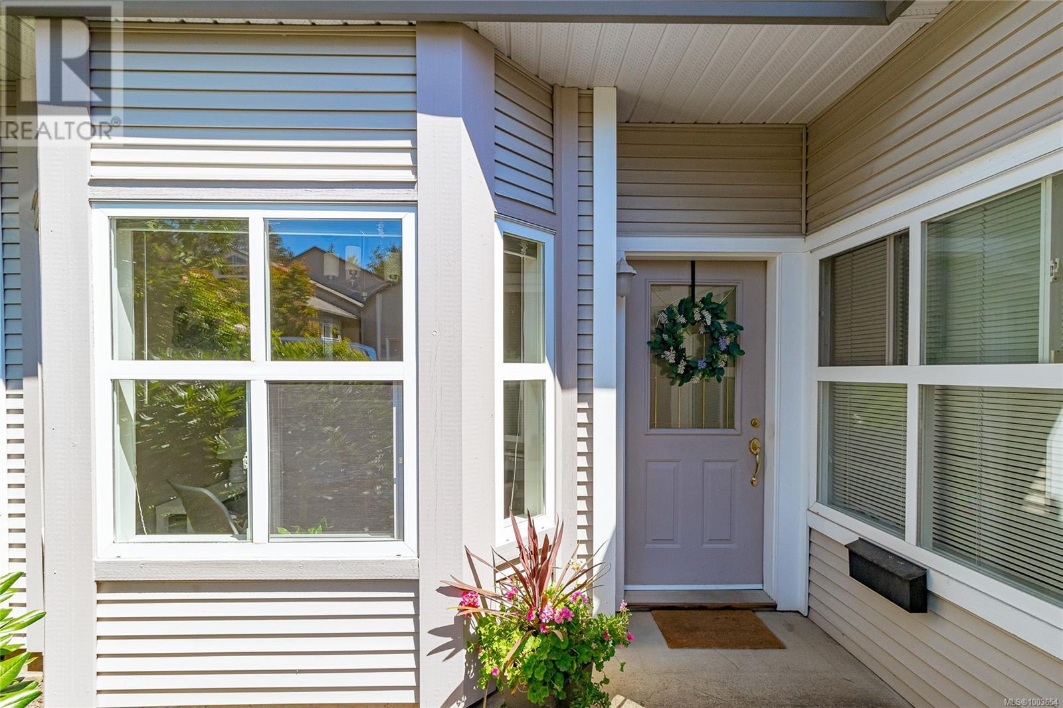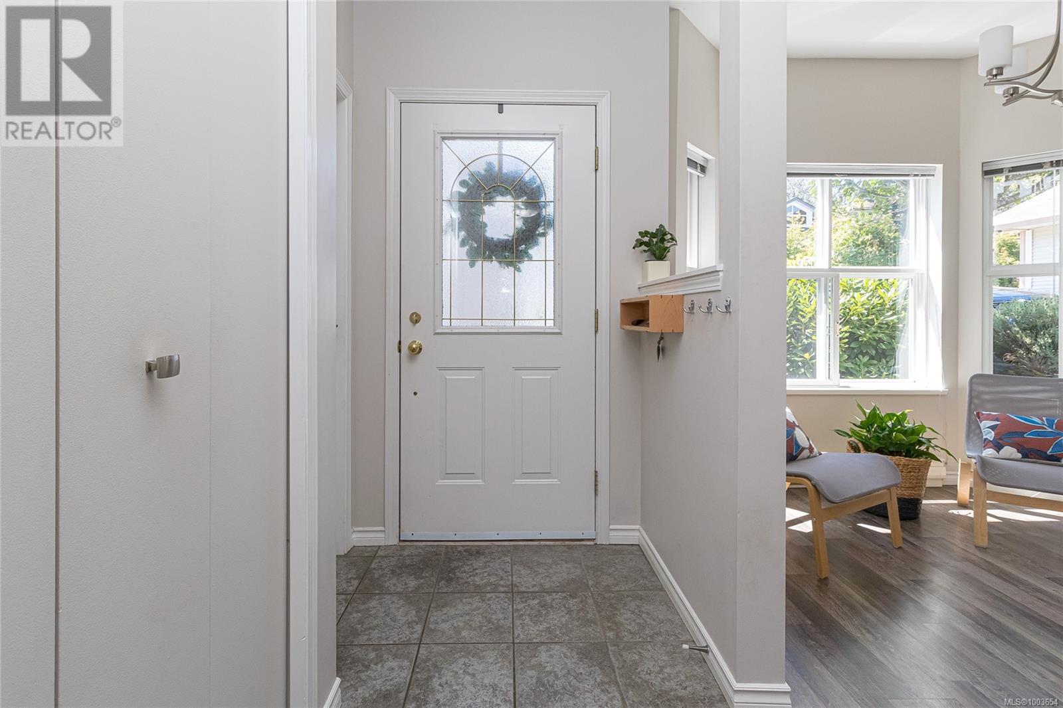3 3633 Cedar Hill Rd Saanich, British Columbia V8P 3Z3
$899,000Maintenance,
$385 Monthly
Maintenance,
$385 MonthlyBeautiful 2 BR, 2 bath townhome in a quiet, well-managed complex, ideally located near UVic, shopping, & transit! This bright, 1188 sq ft, semi-detached home offers one level living & a thoughtfully designed layout with stunning vaulted ceilings & large windows to let in the natural light, plus a new cozy gas fireplace in the living room! The open concept living & dining areas flow seamlessly to a fenced, private patio & garden. The large primary BR has oversize windows, a walk-in closet & 3-piece ensuite. The 2nd BR is nicely located away from the primary BR for ultimate privacy, near the main bathroom. The kitchen is bright & sunny, with a functional layout that any cook would appreciate. There is a gorgeous sitting room that could be used as an office or den. Single car garage (new garage door opener!) & an additional parking space beside the home, plus transit is at your doorstep! Low strata fees in a well managed, pet friendly complex with lovely neighbours! (id:46156)
Property Details
| MLS® Number | 1003654 |
| Property Type | Single Family |
| Neigbourhood | Cedar Hill |
| Community Name | St. Anthonys Lane |
| Community Features | Pets Allowed With Restrictions, Family Oriented |
| Features | Level Lot, Irregular Lot Size, Other |
| Parking Space Total | 2 |
| Plan | Vis4532 |
| Structure | Patio(s) |
Building
| Bathroom Total | 2 |
| Bedrooms Total | 2 |
| Constructed Date | 1998 |
| Cooling Type | None |
| Fireplace Present | Yes |
| Fireplace Total | 1 |
| Heating Fuel | Electric, Natural Gas |
| Heating Type | Baseboard Heaters |
| Size Interior | 1,460 Ft2 |
| Total Finished Area | 1188 Sqft |
| Type | Row / Townhouse |
Land
| Acreage | No |
| Size Irregular | 1307 |
| Size Total | 1307 Sqft |
| Size Total Text | 1307 Sqft |
| Zoning Type | Multi-family |
Rooms
| Level | Type | Length | Width | Dimensions |
|---|---|---|---|---|
| Main Level | Laundry Room | 8' x 6' | ||
| Main Level | Family Room | 10' x 9' | ||
| Main Level | Bedroom | 12' x 10' | ||
| Main Level | Ensuite | 3-Piece | ||
| Main Level | Bathroom | 4-Piece | ||
| Main Level | Primary Bedroom | 15' x 11' | ||
| Main Level | Kitchen | 11' x 8' | ||
| Main Level | Dining Room | 10' x 10' | ||
| Main Level | Patio | 17' x 8' | ||
| Main Level | Living Room | 13' x 12' | ||
| Main Level | Entrance | 5' x 8' |
https://www.realtor.ca/real-estate/28628553/3-3633-cedar-hill-rd-saanich-cedar-hill


