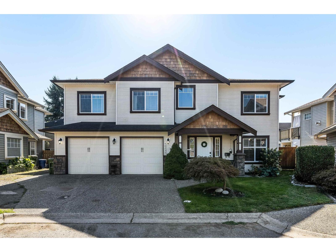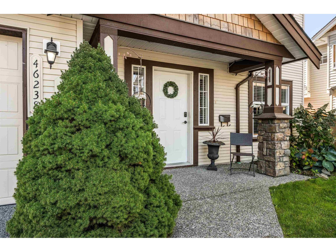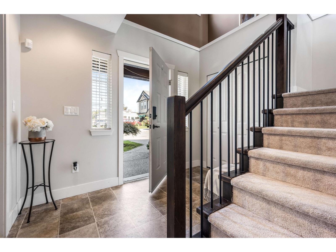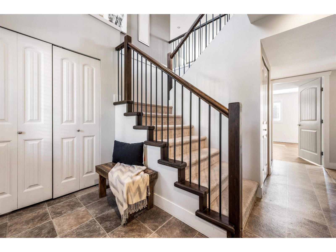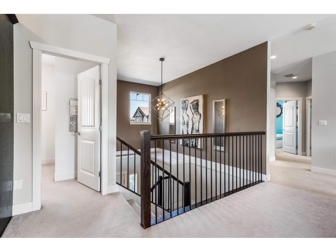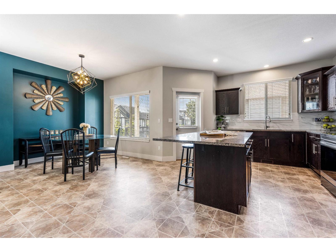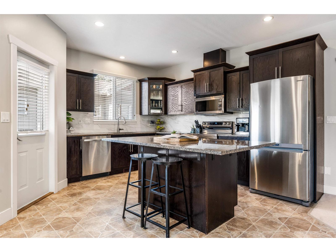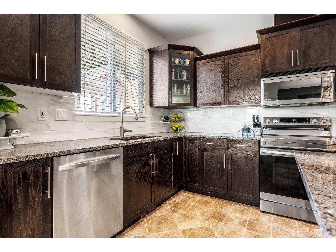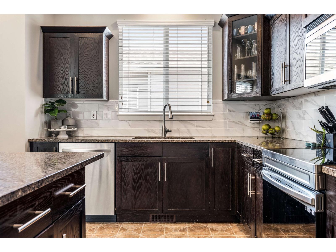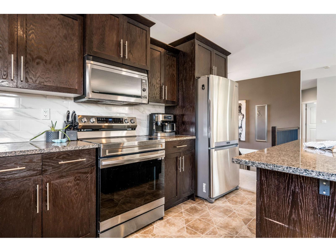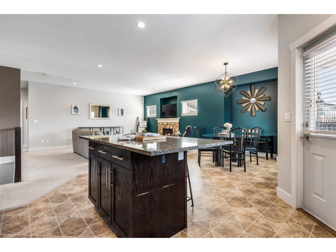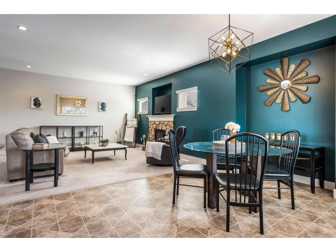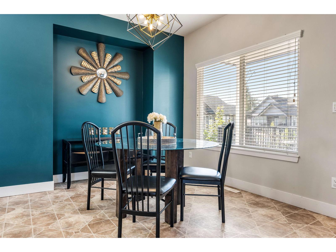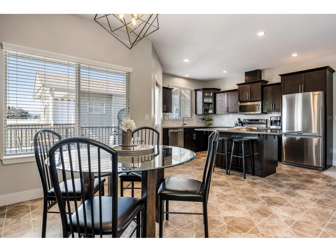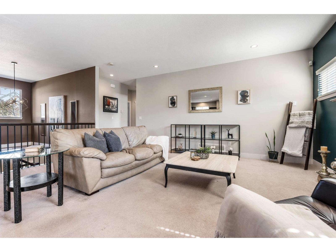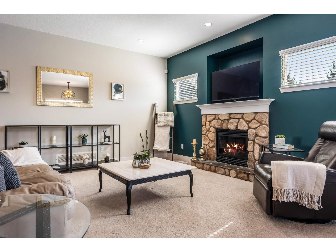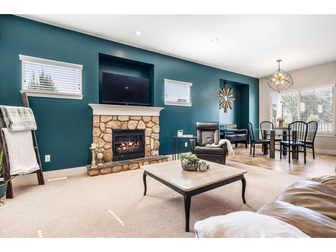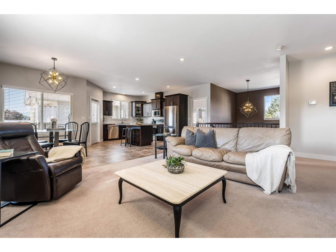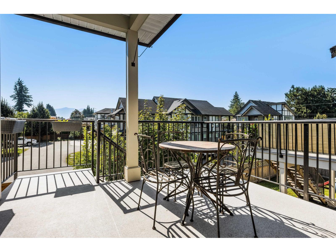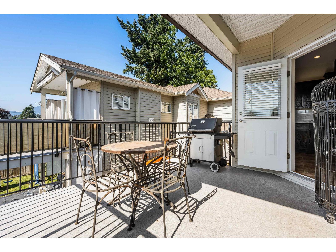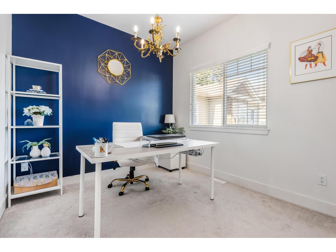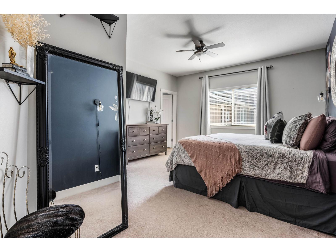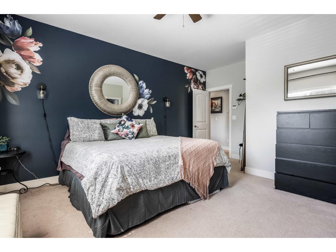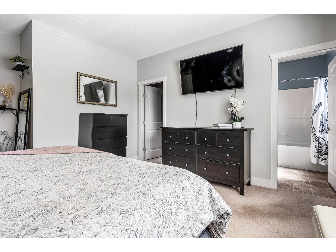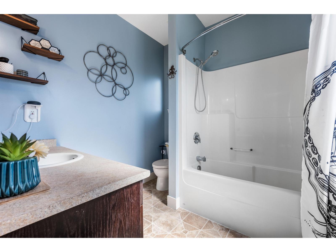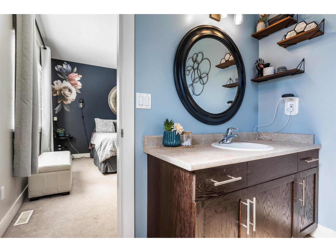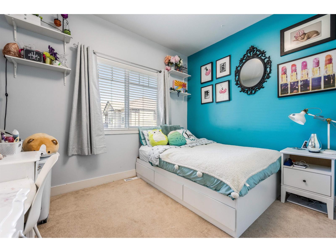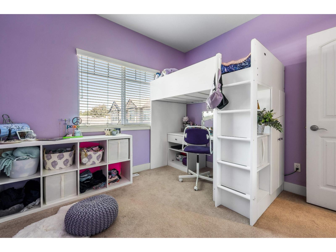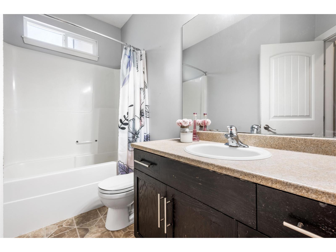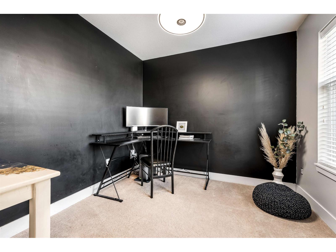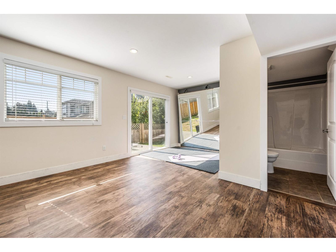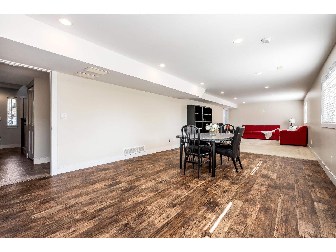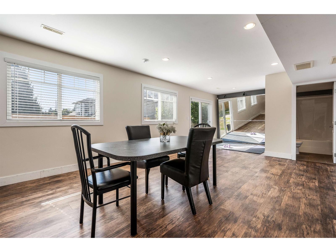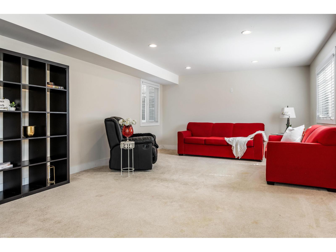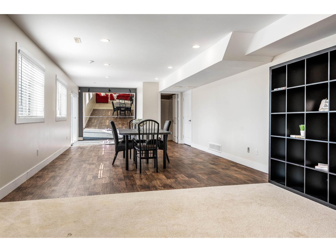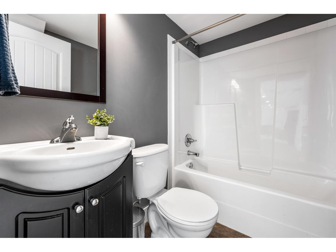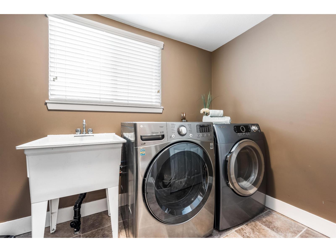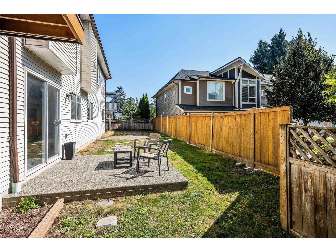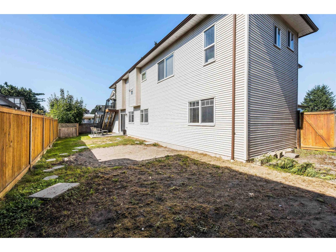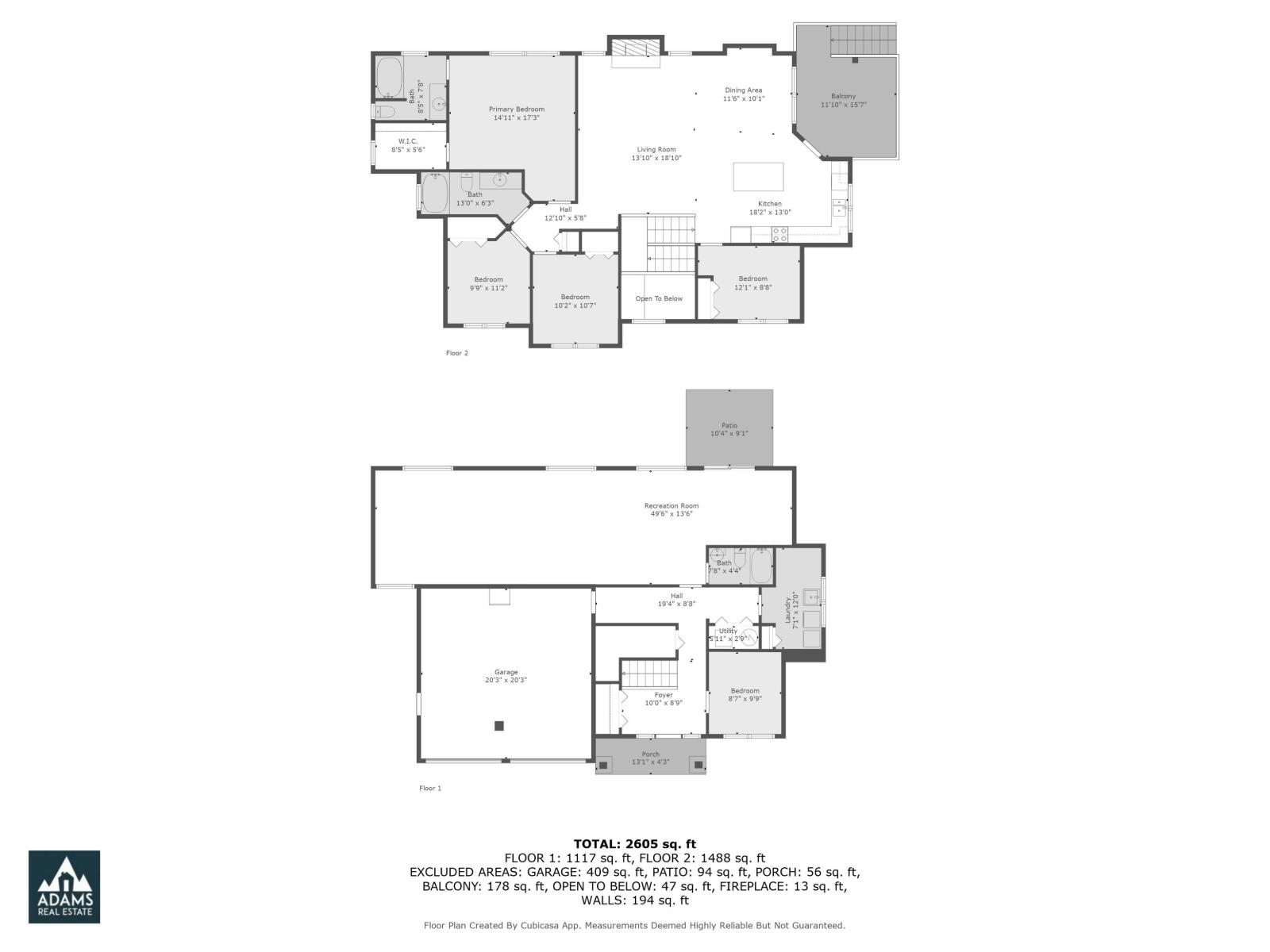4 Bedroom
3 Bathroom
2,605 ft2
Basement Entry
Fireplace
Central Air Conditioning
Forced Air
$899,900
LOCATED IN A QUIET CUL-DE-SAC ON FAIRFIELD ISLAND, this 4-BEDROOM, 3-BATHROOM home offers a bright & inviting open-concept layout, enhanced by high ceilings. The KITCHEN BOASTS A LARGE ISLAND, GRANITE COUNTERTOPS, & AN UPDATED BACKSPLASH, while the SPACIOUS LIVING ROOM FEATURES A COZY GAS FIREPLACE. Step outside to the PARTIALLY COVERED DECK OVERLOOKING THE FENCED BACKYARD"-perfect for kids, pets, & entertaining. This home offers 4 bedrooms, including a PRIMARY SUITE WITH A LARGE WALK-IN CLOSET AND ENSUITE. THE FULLY FINISHED BASEMENT extends your living space with a generous rec room, den, & full bathroom, plus EXCELLENT SUITE POTENTIAL. A versatile home with plenty of room for families of all sizes. ADDITIONAL FEATURES INCLUDE A/C, A DOUBLE GARAGE & A COVERED OUTDOOR STORAGE AREA! * PREC - Personal Real Estate Corporation (id:46156)
Property Details
|
MLS® Number
|
R3049819 |
|
Property Type
|
Single Family |
Building
|
Bathroom Total
|
3 |
|
Bedrooms Total
|
4 |
|
Appliances
|
Washer, Dryer, Refrigerator, Stove, Dishwasher |
|
Architectural Style
|
Basement Entry |
|
Basement Type
|
Full |
|
Constructed Date
|
2008 |
|
Construction Style Attachment
|
Detached |
|
Cooling Type
|
Central Air Conditioning |
|
Fireplace Present
|
Yes |
|
Fireplace Total
|
1 |
|
Heating Fuel
|
Natural Gas |
|
Heating Type
|
Forced Air |
|
Stories Total
|
2 |
|
Size Interior
|
2,605 Ft2 |
|
Type
|
House |
Parking
Land
|
Acreage
|
No |
|
Size Frontage
|
28 Ft |
|
Size Irregular
|
4735 |
|
Size Total
|
4735 Sqft |
|
Size Total Text
|
4735 Sqft |
Rooms
| Level |
Type |
Length |
Width |
Dimensions |
|
Basement |
Den |
8 ft ,5 in |
9 ft ,9 in |
8 ft ,5 in x 9 ft ,9 in |
|
Basement |
Laundry Room |
7 ft ,3 in |
12 ft |
7 ft ,3 in x 12 ft |
|
Basement |
Recreational, Games Room |
49 ft ,5 in |
13 ft ,6 in |
49 ft ,5 in x 13 ft ,6 in |
|
Main Level |
Kitchen |
18 ft ,1 in |
13 ft |
18 ft ,1 in x 13 ft |
|
Main Level |
Dining Room |
11 ft ,5 in |
10 ft ,1 in |
11 ft ,5 in x 10 ft ,1 in |
|
Main Level |
Living Room |
13 ft ,8 in |
18 ft ,1 in |
13 ft ,8 in x 18 ft ,1 in |
|
Main Level |
Bedroom 2 |
12 ft ,3 in |
8 ft ,8 in |
12 ft ,3 in x 8 ft ,8 in |
|
Main Level |
Bedroom 3 |
10 ft ,1 in |
10 ft ,7 in |
10 ft ,1 in x 10 ft ,7 in |
|
Main Level |
Bedroom 4 |
9 ft ,7 in |
11 ft ,2 in |
9 ft ,7 in x 11 ft ,2 in |
|
Main Level |
Primary Bedroom |
14 ft ,9 in |
17 ft ,3 in |
14 ft ,9 in x 17 ft ,3 in |
|
Main Level |
Other |
8 ft ,4 in |
5 ft ,6 in |
8 ft ,4 in x 5 ft ,6 in |
https://www.realtor.ca/real-estate/28884866/3-46238-strathcona-road-fairfield-island-chilliwack


