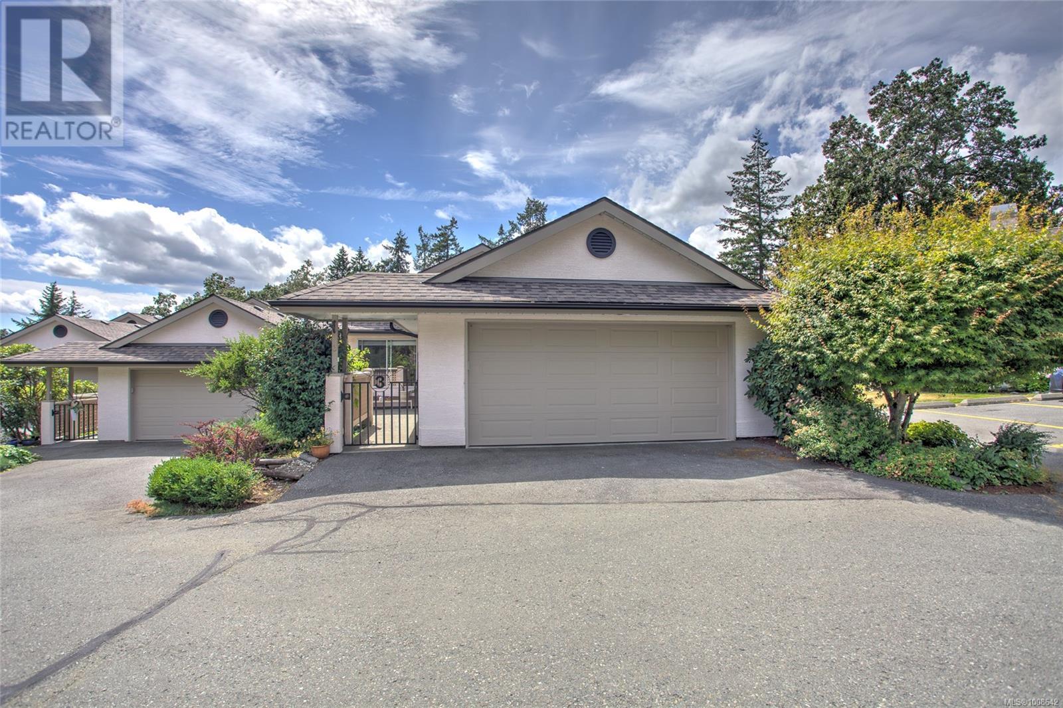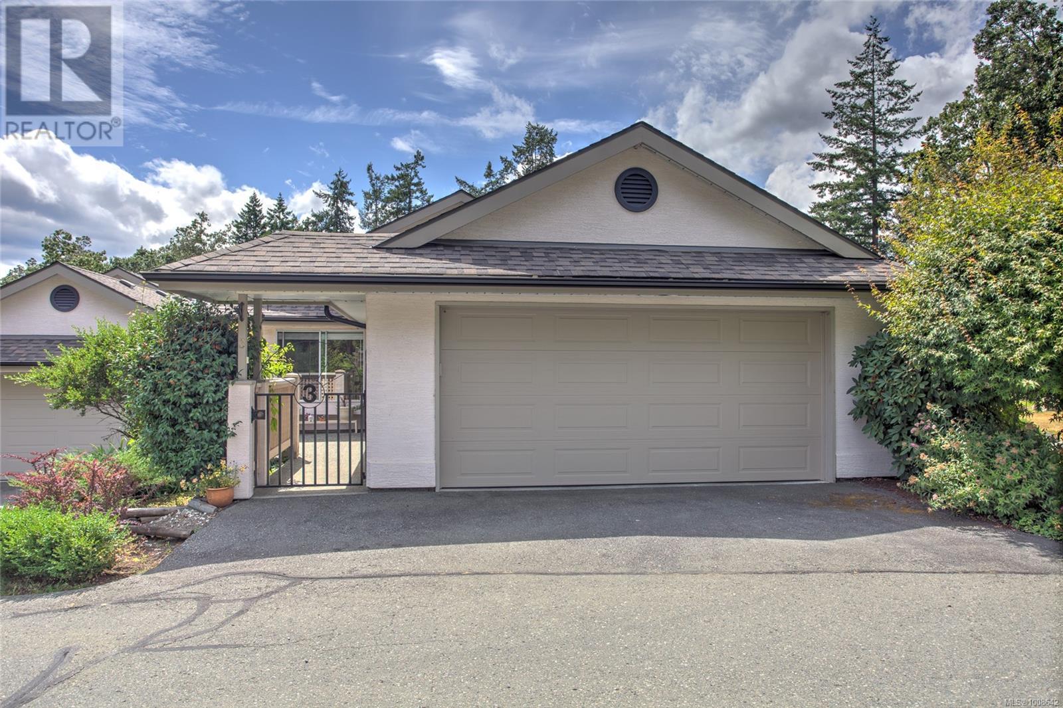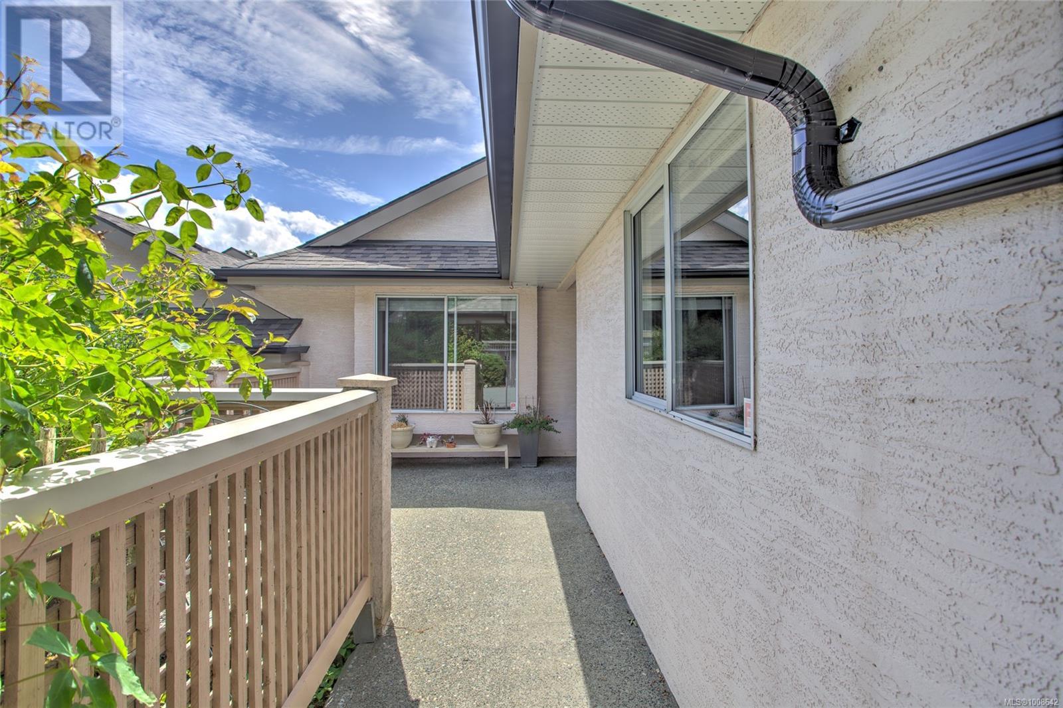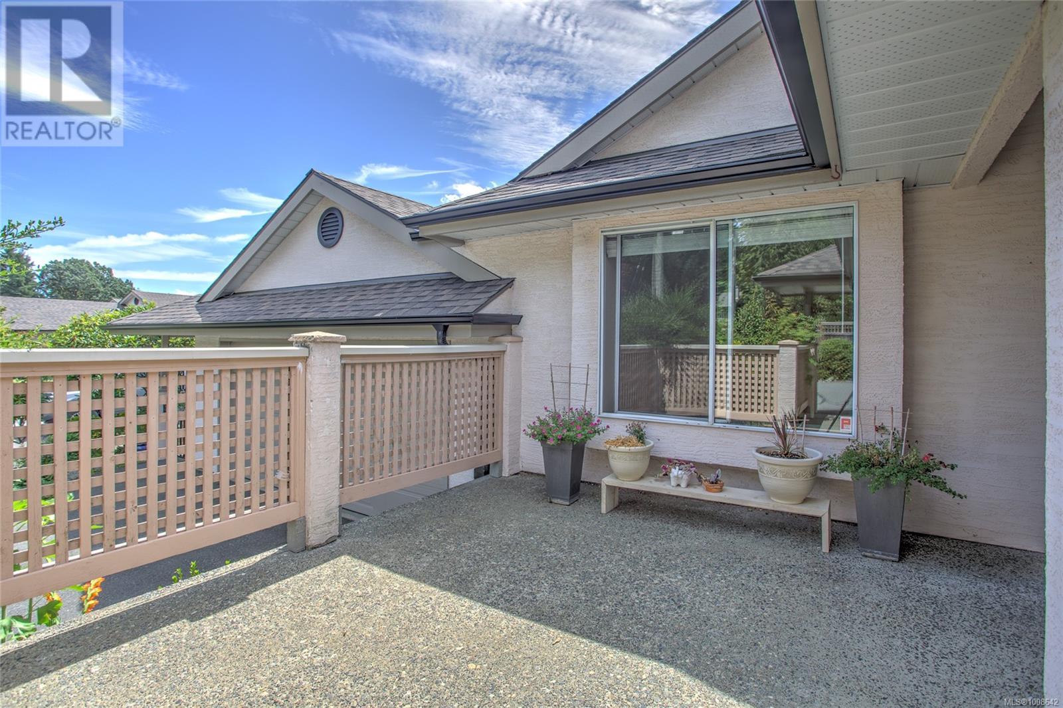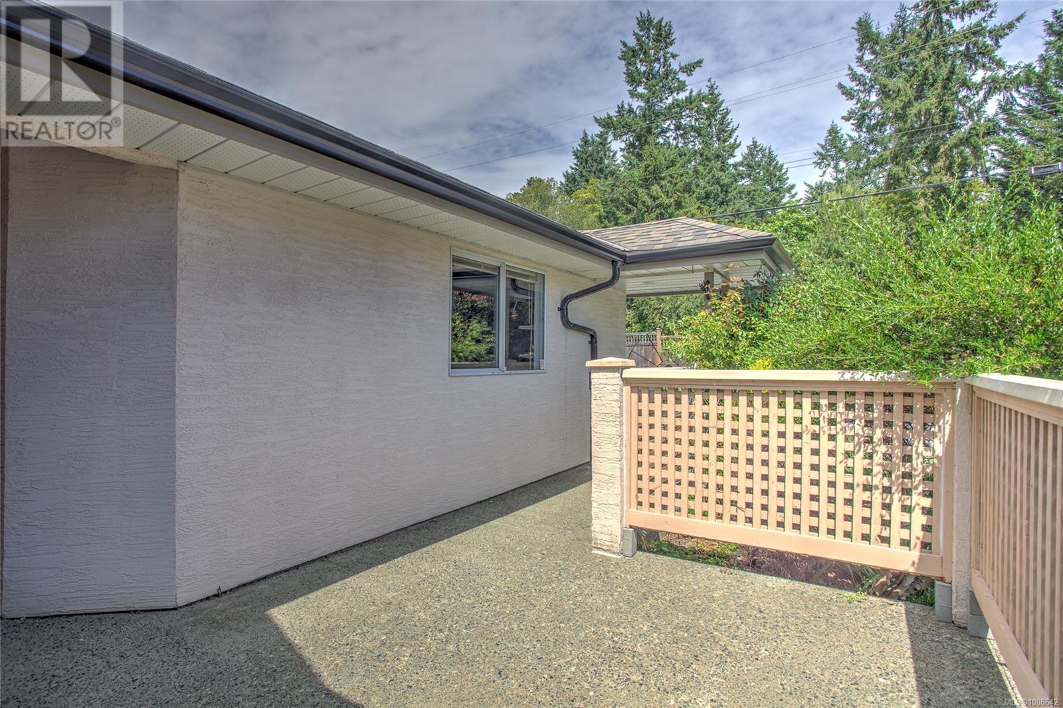3 5980 Jaynes Rd Duncan, British Columbia V9L 4X6
$599,000Maintenance,
$338 Monthly
Maintenance,
$338 MonthlyDiscover easy retirement living at Oakcrest! This bright & spacious single-level 2-bedroom patio home offers 1,563 sq. ft. of well-designed living space. Soaring vaulted ceilings with skylights fill this home with natural light, while a double-sided gas fireplace brings warmth and ambiance to the living room & family room. Open to the family room, the adjacent kitchen is both functional and inviting with plenty of counter & cupboard space. The primary suite features a walk-in closet with built-in storage and ensuite complete with a separate soaker tub and walk-in shower. A second bathroom provides comfort and privacy for guests. Enjoy added security and charm with a welcoming front courtyard and locking gate. Located just minutes from all of Duncan’s amenities, this home is also within walking distance to parks, trails, and recreational opportunities — the perfect blend of convenience and comfort. (id:46156)
Property Details
| MLS® Number | 1008642 |
| Property Type | Single Family |
| Neigbourhood | East Duncan |
| Community Features | Pets Allowed, Age Restrictions |
| Features | Central Location, Southern Exposure, Other, Marine Oriented |
| Parking Space Total | 1 |
| View Type | Mountain View |
Building
| Bathroom Total | 2 |
| Bedrooms Total | 2 |
| Constructed Date | 1992 |
| Cooling Type | None |
| Fireplace Present | Yes |
| Fireplace Total | 1 |
| Heating Fuel | Natural Gas |
| Heating Type | Forced Air |
| Size Interior | 1,563 Ft2 |
| Total Finished Area | 1563 Sqft |
| Type | Row / Townhouse |
Land
| Access Type | Road Access |
| Acreage | No |
| Zoning Description | R2 |
| Zoning Type | Multi-family |
Rooms
| Level | Type | Length | Width | Dimensions |
|---|---|---|---|---|
| Main Level | Bedroom | 13'4 x 11'5 | ||
| Main Level | Bathroom | 7'3 x 7'10 | ||
| Main Level | Ensuite | 9 ft | 9 ft x Measurements not available | |
| Main Level | Primary Bedroom | 15'5 x 13'8 | ||
| Main Level | Family Room | 10'9 x 16'6 | ||
| Main Level | Kitchen | 12 ft | 12 ft x Measurements not available | |
| Main Level | Living Room | 14'9 x 15'4 | ||
| Main Level | Dining Room | 15'10 x 15'4 | ||
| Main Level | Entrance | 9 ft | Measurements not available x 9 ft |
https://www.realtor.ca/real-estate/28661770/3-5980-jaynes-rd-duncan-east-duncan



