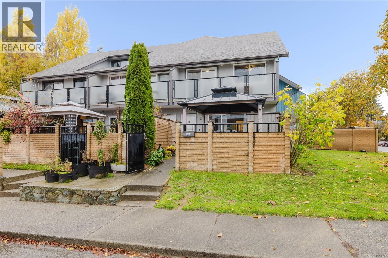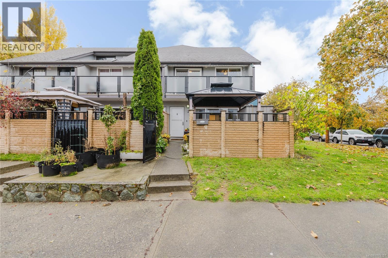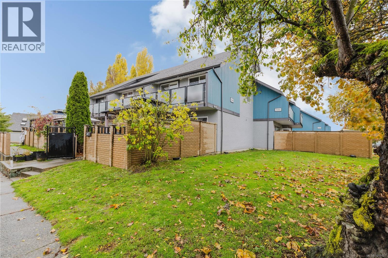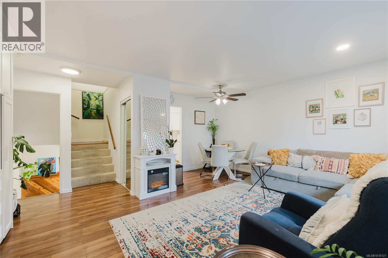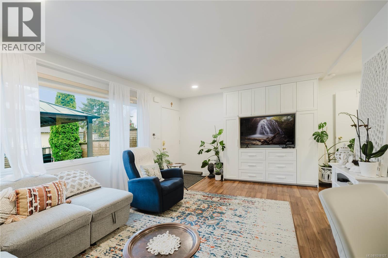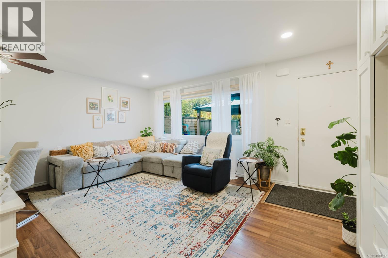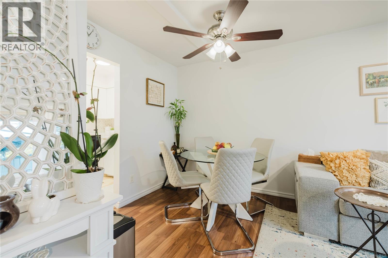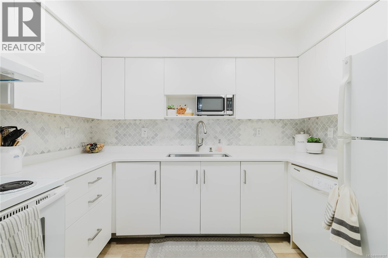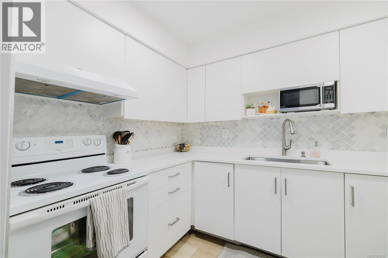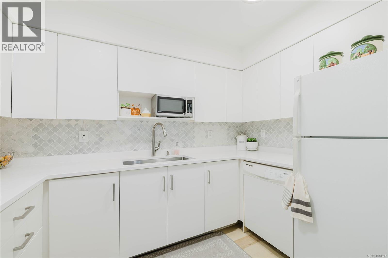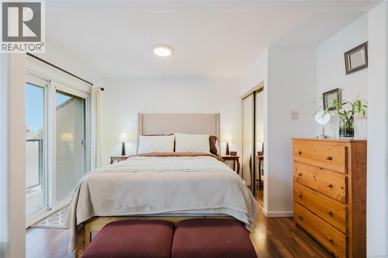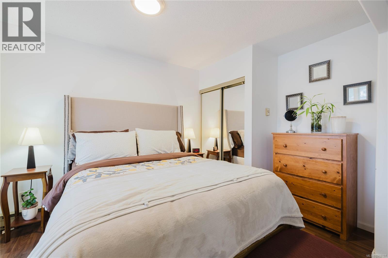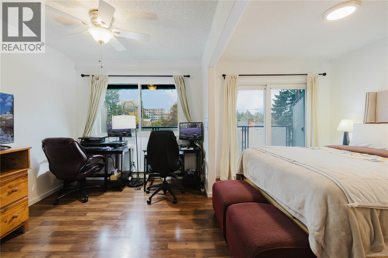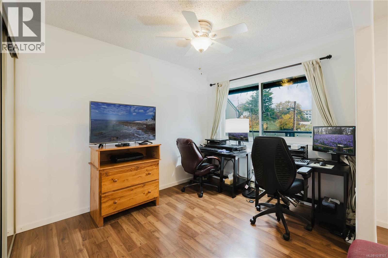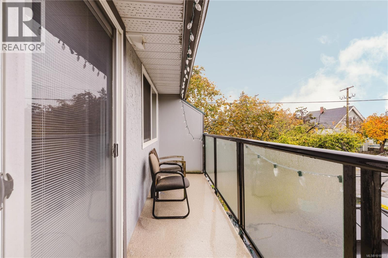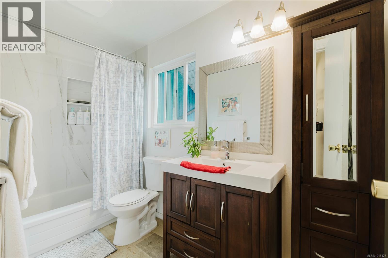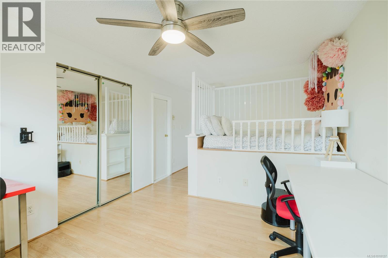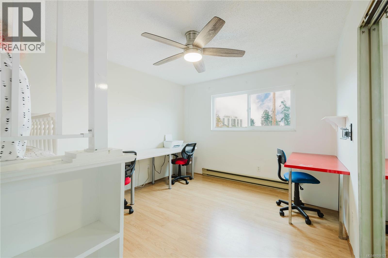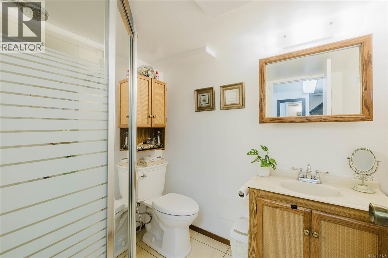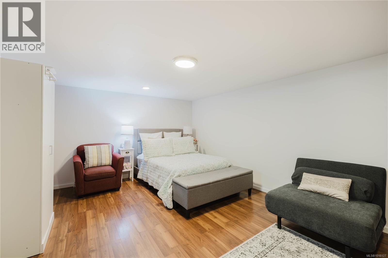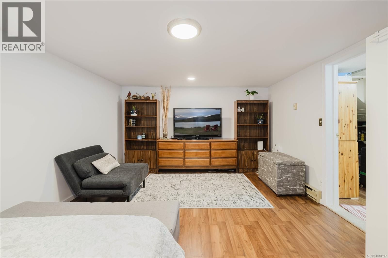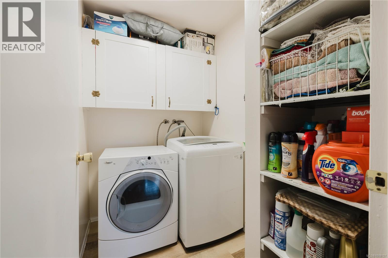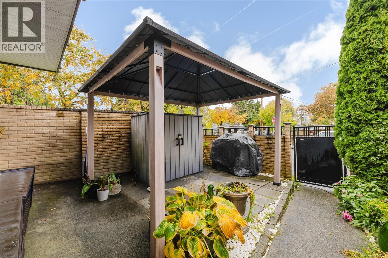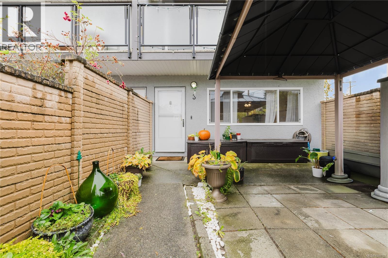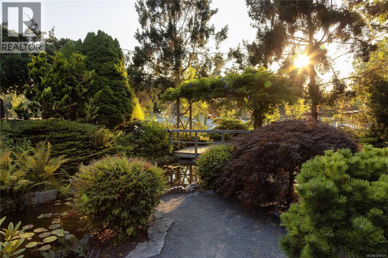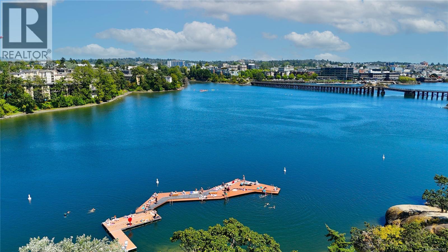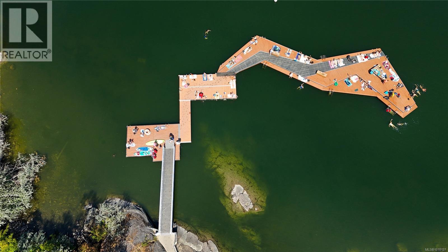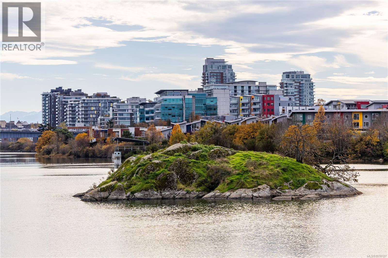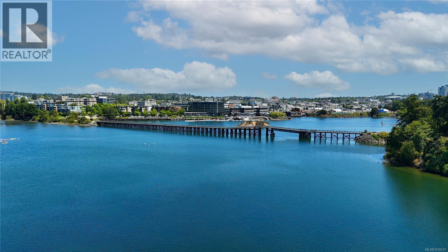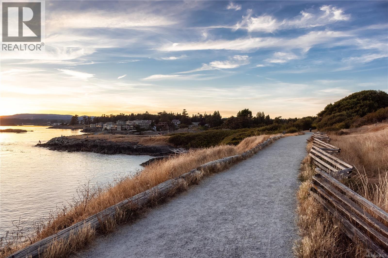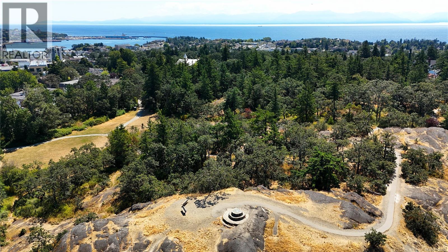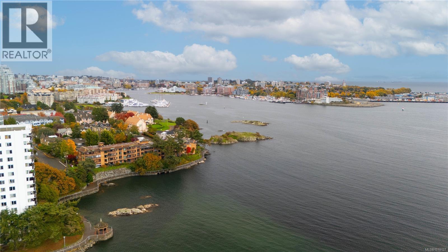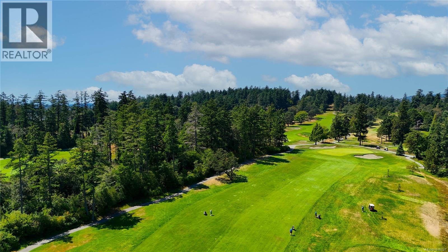3 740 Wilson St Victoria, British Columbia V9A 3H2
$749,900Maintenance,
$602.28 Monthly
Maintenance,
$602.28 MonthlyWelcome Home, to this spacious and updated 3 Bedroom (Plus Home Office) & 2 full bathroom END-UNIT townhome with a fully fenced walk-out patio in the desirable Vic West neighborhood. This spacious home includes more than 1,500 square feet of living space, and over 400 square feet more of outdoor balcony/patio space. Many recent updates including a brand New Kitchen with quartz counters, marble backsplash and shaker cabinets, updated main bathroom, fresh paint, new recessed lighting and custom built-in cabinet in the main living room. Conveniently located between Esquimalt and Downtown Victoria: walking distance to so many nearby amenities including grocery stores, restaurants, parks, schools, The Flying Squirrel and the Galloping Goose Trail. Large separate laundry room adjacent to the primary bedroom includes storage for all of your linens and more. The west facing patio is fully fenced and large enough to entertain the whole family. Well run strata pets and rentals are welcome. (id:46156)
Property Details
| MLS® Number | 1018127 |
| Property Type | Single Family |
| Neigbourhood | Victoria West |
| Community Name | Wilson Court |
| Community Features | Pets Allowed With Restrictions, Family Oriented |
| Features | Central Location, Level Lot, Corner Site, Irregular Lot Size, Other |
| Parking Space Total | 1 |
| Plan | Vis494 |
| View Type | City View |
Building
| Bathroom Total | 2 |
| Bedrooms Total | 3 |
| Constructed Date | 1978 |
| Cooling Type | None |
| Fireplace Present | Yes |
| Fireplace Total | 1 |
| Heating Fuel | Electric |
| Heating Type | Baseboard Heaters |
| Size Interior | 1,832 Ft2 |
| Total Finished Area | 1525 Sqft |
| Type | Row / Townhouse |
Land
| Access Type | Road Access |
| Acreage | No |
| Size Irregular | 1867 |
| Size Total | 1867 Sqft |
| Size Total Text | 1867 Sqft |
| Zoning Type | Multi-family |
Rooms
| Level | Type | Length | Width | Dimensions |
|---|---|---|---|---|
| Second Level | Laundry Room | 7' x 5' | ||
| Second Level | Bathroom | 4-Piece | ||
| Second Level | Primary Bedroom | 17' x 12' | ||
| Third Level | Bedroom | 14' x 10' | ||
| Lower Level | Storage | 6' x 10' | ||
| Lower Level | Bedroom | 17' x 12' | ||
| Lower Level | Bathroom | 3-Piece | ||
| Main Level | Kitchen | 10' x 7' | ||
| Main Level | Dining Room | 8' x 14' | ||
| Main Level | Living Room | 9' x 14' |
https://www.realtor.ca/real-estate/29039564/3-740-wilson-st-victoria-victoria-west


