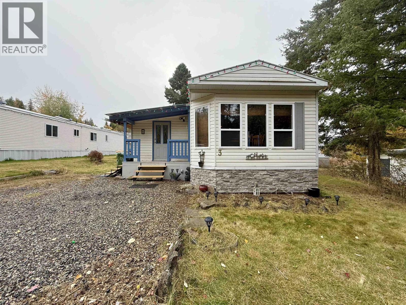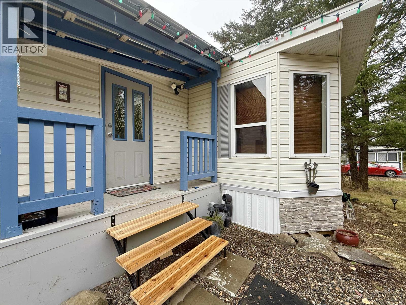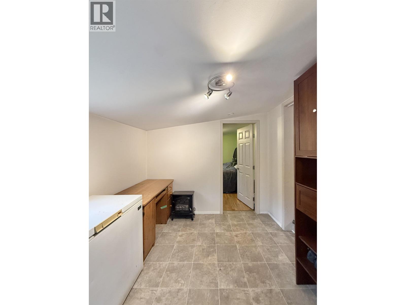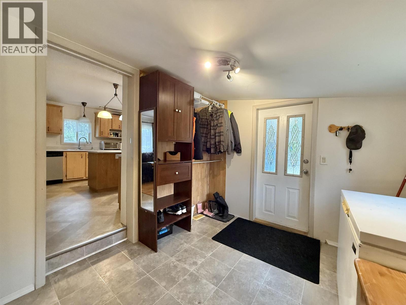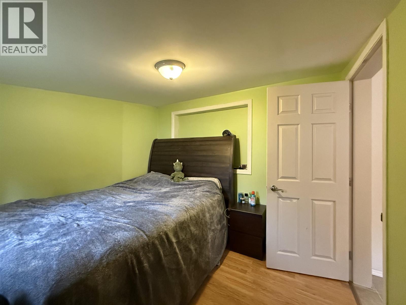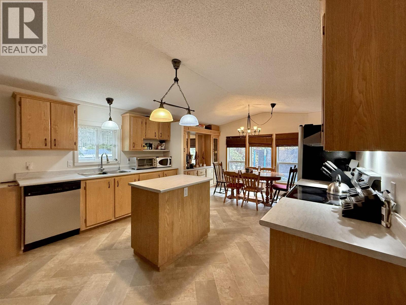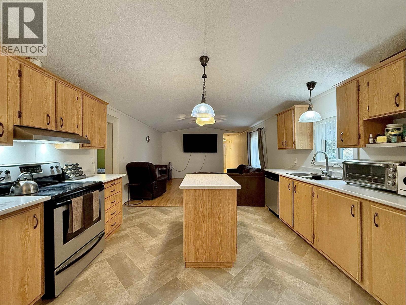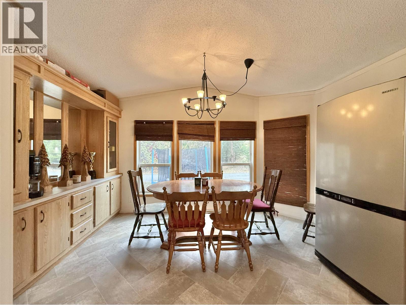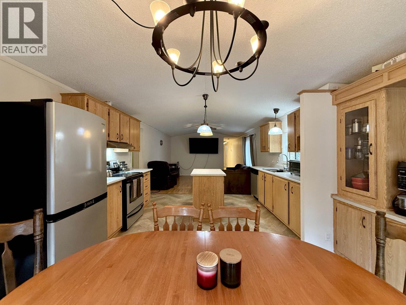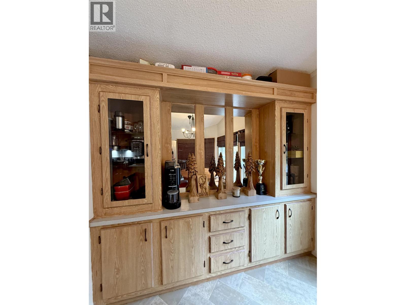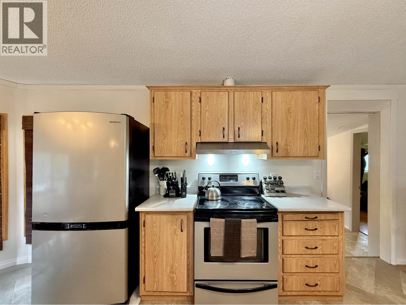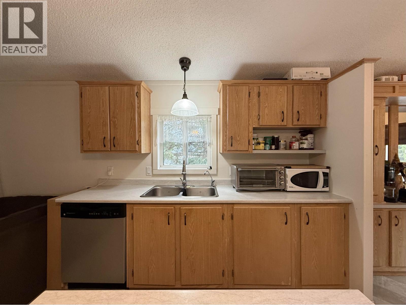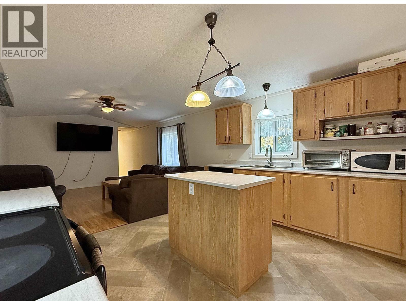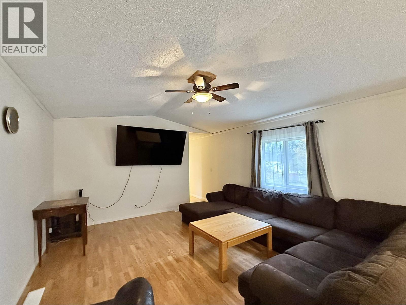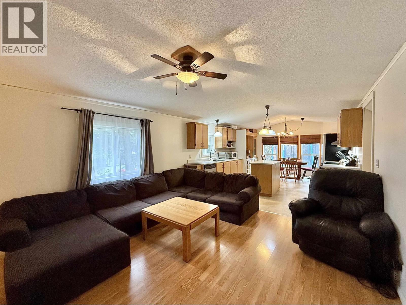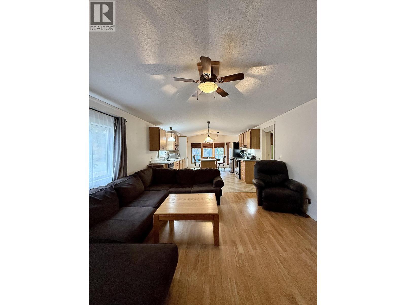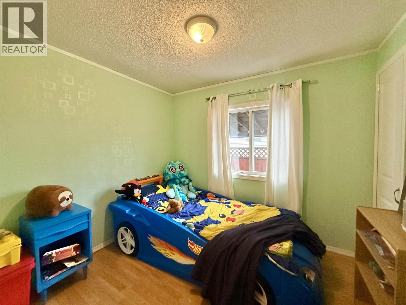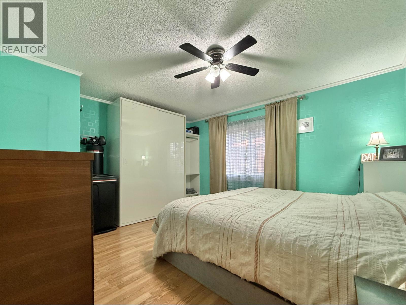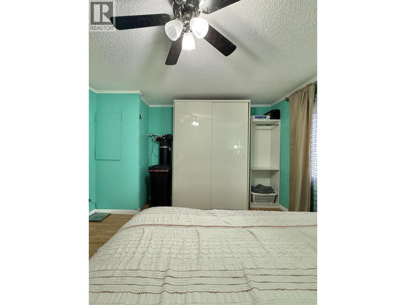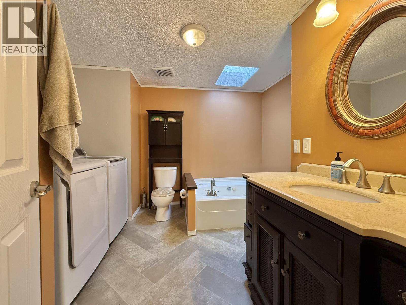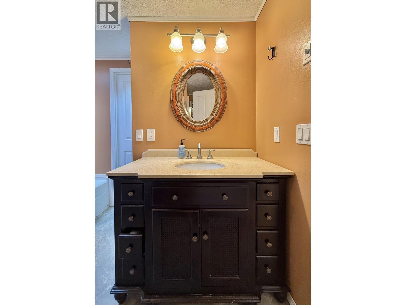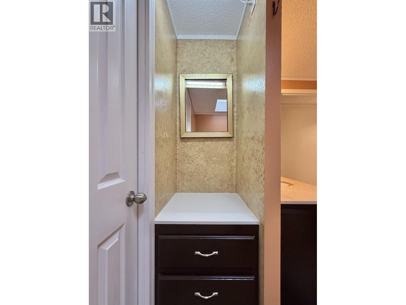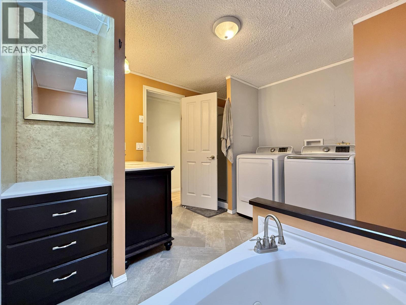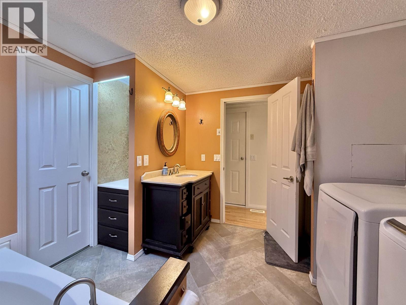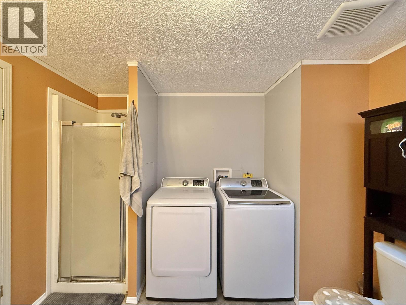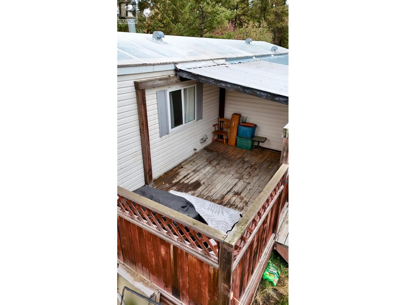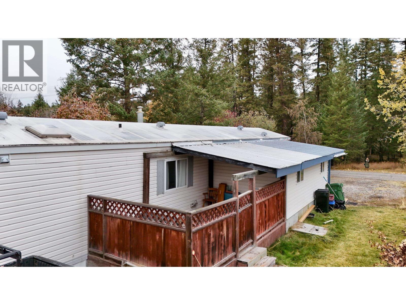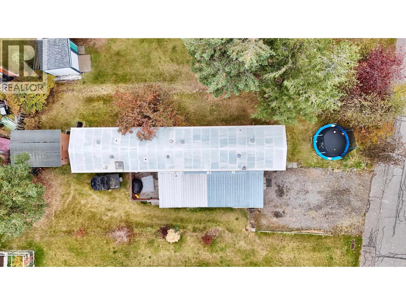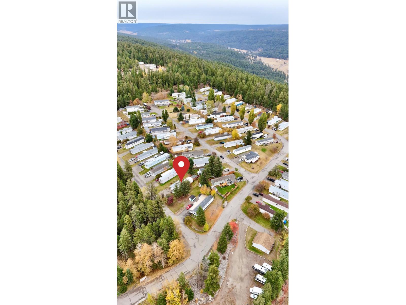3 Bedroom
1 Bathroom
Fireplace
Forced Air
$174,000
A beautiful 3 bedroom, 1 bath, mobile home with an addition located in desirable Chilcotin Estates Mobile Home Park. This lovely home features an open concept design and vaulted ceilings. A partially covered 17' x 9' private deck is a perfect spot to unwind. Includes an 8' x 15' shed for extra storage. This well maintained park features a playground for the kids and trails a short walk from your front door! (id:46156)
Property Details
|
MLS® Number
|
R3060983 |
|
Property Type
|
Single Family |
Building
|
Bathroom Total
|
1 |
|
Bedrooms Total
|
3 |
|
Appliances
|
Washer, Dryer, Refrigerator, Stove, Dishwasher |
|
Basement Type
|
None |
|
Constructed Date
|
1992 |
|
Construction Style Attachment
|
Detached |
|
Construction Style Other
|
Manufactured |
|
Fireplace Present
|
Yes |
|
Fireplace Total
|
1 |
|
Foundation Type
|
Unknown |
|
Heating Fuel
|
Natural Gas |
|
Heating Type
|
Forced Air |
|
Roof Material
|
Metal |
|
Roof Style
|
Conventional |
|
Stories Total
|
1 |
|
Total Finished Area
|
1096 Sqft |
|
Type
|
Manufactured Home/mobile |
|
Utility Water
|
Community Water System |
Parking
Land
Rooms
| Level |
Type |
Length |
Width |
Dimensions |
|
Main Level |
Kitchen |
13 ft ,2 in |
9 ft ,1 in |
13 ft ,2 in x 9 ft ,1 in |
|
Main Level |
Dining Room |
13 ft ,2 in |
8 ft ,3 in |
13 ft ,2 in x 8 ft ,3 in |
|
Main Level |
Living Room |
13 ft ,2 in |
14 ft ,6 in |
13 ft ,2 in x 14 ft ,6 in |
|
Main Level |
Primary Bedroom |
13 ft ,2 in |
11 ft |
13 ft ,2 in x 11 ft |
|
Main Level |
Bedroom 2 |
10 ft |
9 ft ,2 in |
10 ft x 9 ft ,2 in |
|
Main Level |
Bedroom 3 |
9 ft ,6 in |
8 ft ,1 in |
9 ft ,6 in x 8 ft ,1 in |
|
Main Level |
Mud Room |
10 ft ,2 in |
8 ft ,1 in |
10 ft ,2 in x 8 ft ,1 in |
https://www.realtor.ca/real-estate/29019854/3-997-chilcotin-20-highway-williams-lake


