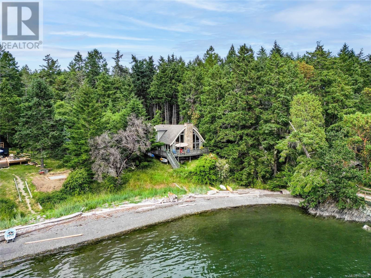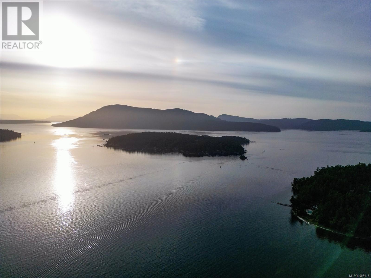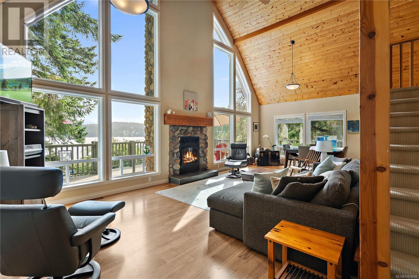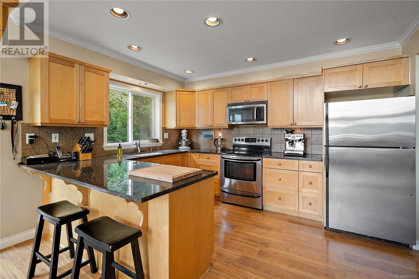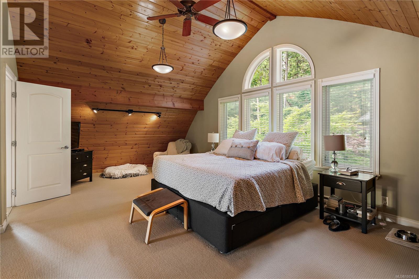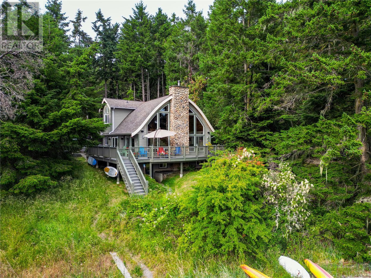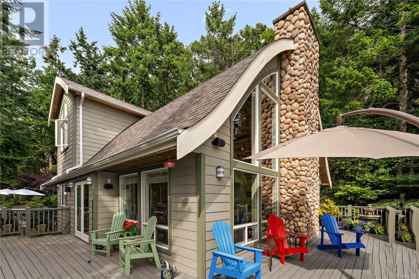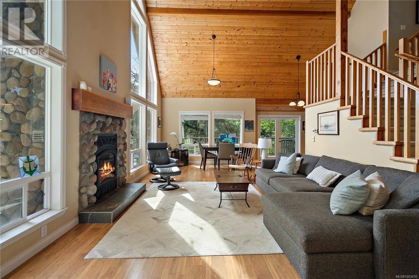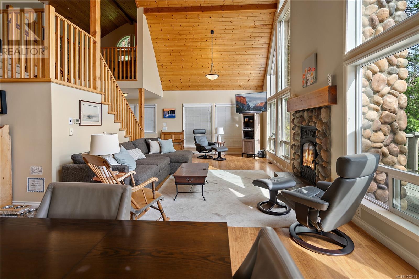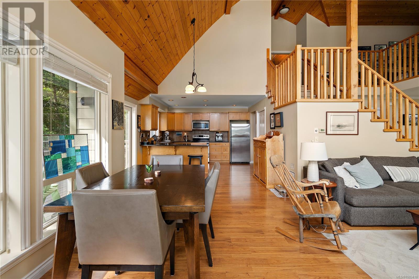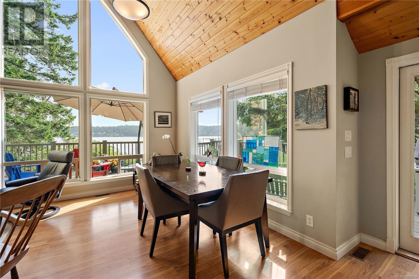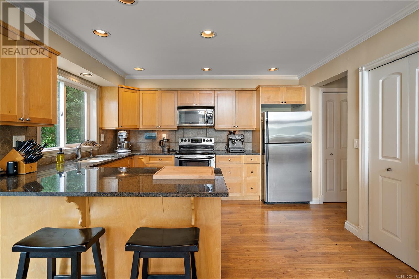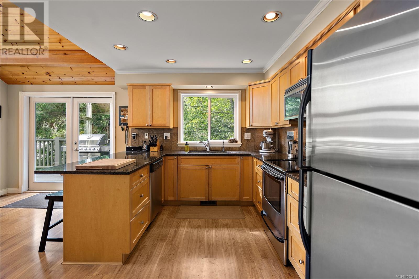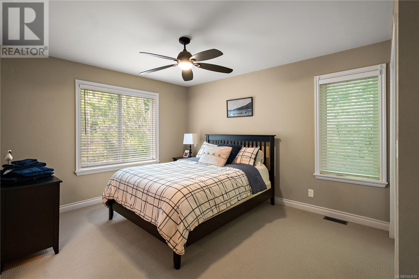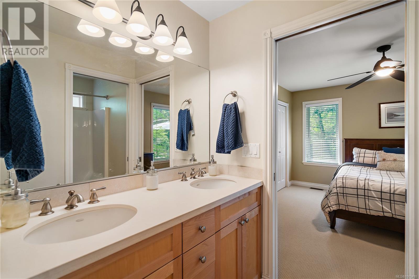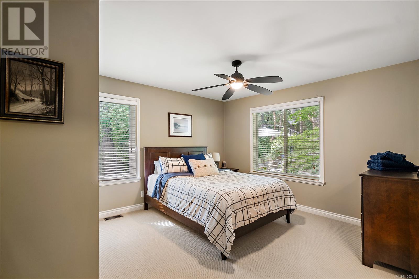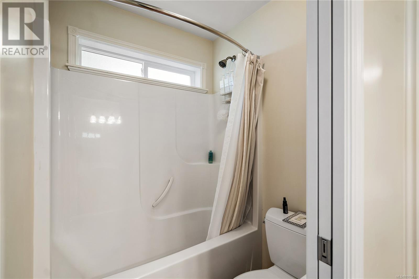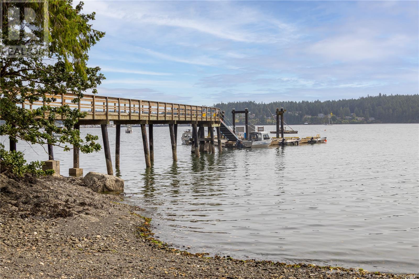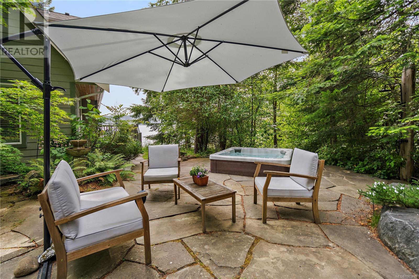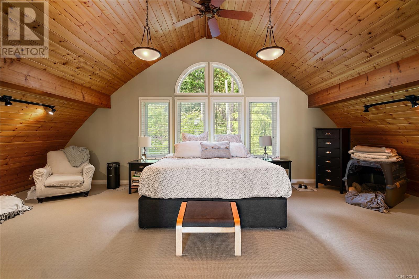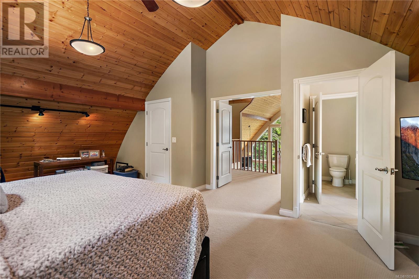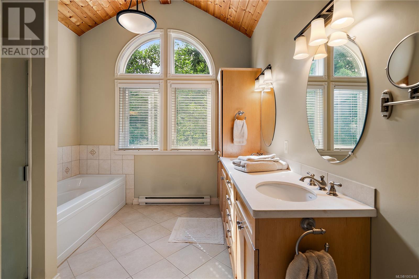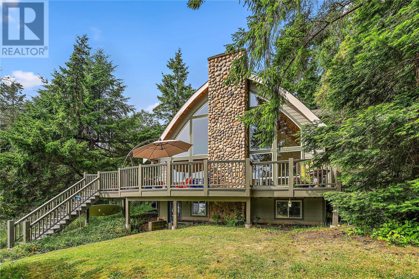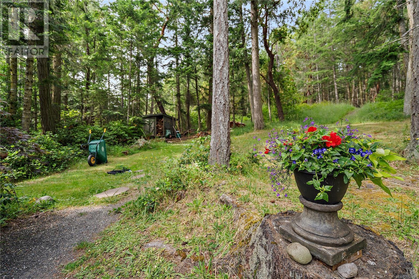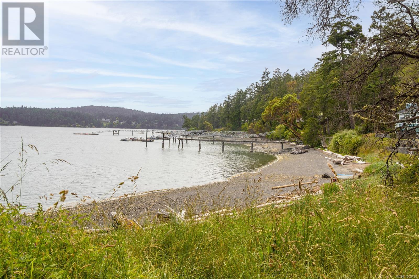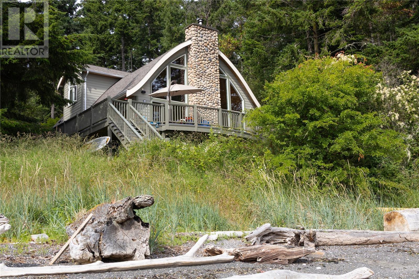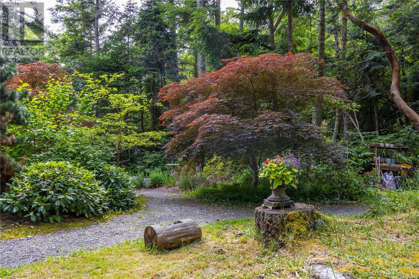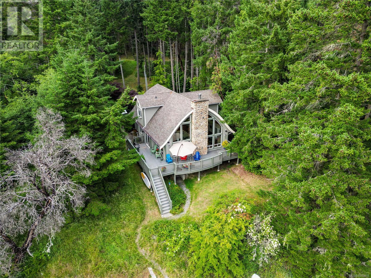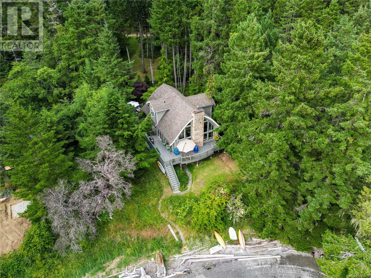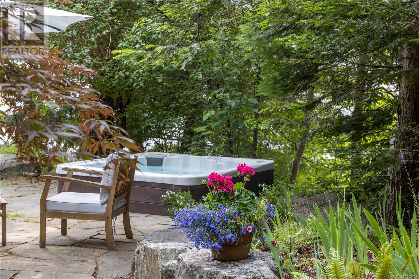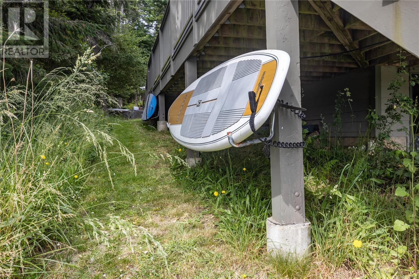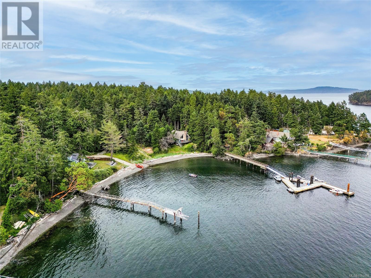3 Bedroom
3 Bathroom
2,814 ft2
Cape Cod, Contemporary
Fireplace
None
Baseboard Heaters, Forced Air
Waterfront On Ocean
$1,199,000
PIERS ISLAND WATERFRONT RETREAT – OFF THE GRIND, BUT NOT OFF THE GRID Escape the ordinary with this stunning custom-built home on the sunny south-facing shores of Piers Island. Designed in 2005 for those seeking true serenity, this one-of-a-kind property offers marine access only, ensuring peace, privacy, and the ultimate West Coast lifestyle—just steps from the government dock. With easy walk-on beachfront, you can launch your kayak, soak up the sun, or simply enjoy the rhythm of the tides. Inside, you’ll be captivated by the soaring 20-foot ceilings featuring an extraordinary woodwork design inspired by inverted ship hulls—an architectural showpiece that frames the open-concept living, dining, and kitchen areas. The primary suite occupies its own private floor, complete with a luxurious 5-piece ensuite, open to both the view and the great room below. In total, the home offers 3 bedrooms and 3 bathrooms, plus a versatile den/office area equipped with a Murphy wall bed—ideal for guests. Enjoy endless hummingbird activity and birdwatching from your expansive deck, or unwind in the hot tub under the stars. For warm summer days, a shaded patio with hot tub access and outdoor shower adds comfort and convenience. Modern amenities include municipal water and high-speed internet, so you can stay connected—if you choose. Whether you're looking for a full-time escape or the ultimate getaway, this is waterfront living without compromise. Your island paradise awaits. (id:46156)
Property Details
|
MLS® Number
|
1003418 |
|
Property Type
|
Single Family |
|
Neigbourhood
|
Piers Island |
|
Features
|
Park Setting, Southern Exposure, Wooded Area, Other, Marine Oriented |
|
Plan
|
Vip13847 |
|
View Type
|
Ocean View |
|
Water Front Type
|
Waterfront On Ocean |
Building
|
Bathroom Total
|
3 |
|
Bedrooms Total
|
3 |
|
Architectural Style
|
Cape Cod, Contemporary |
|
Constructed Date
|
2005 |
|
Cooling Type
|
None |
|
Fireplace Present
|
Yes |
|
Fireplace Total
|
1 |
|
Heating Fuel
|
Electric, Wood |
|
Heating Type
|
Baseboard Heaters, Forced Air |
|
Size Interior
|
2,814 Ft2 |
|
Total Finished Area
|
2450 Sqft |
|
Type
|
House |
Parking
Land
|
Access Type
|
Marina Docking |
|
Acreage
|
No |
|
Size Irregular
|
0.58 |
|
Size Total
|
0.58 Ac |
|
Size Total Text
|
0.58 Ac |
|
Zoning Type
|
Residential/commercial |
Rooms
| Level |
Type |
Length |
Width |
Dimensions |
|
Second Level |
Office |
11 ft |
11 ft |
11 ft x 11 ft |
|
Second Level |
Ensuite |
|
|
5-Piece |
|
Second Level |
Primary Bedroom |
30 ft |
15 ft |
30 ft x 15 ft |
|
Main Level |
Porch |
12 ft |
9 ft |
12 ft x 9 ft |
|
Main Level |
Entrance |
14 ft |
8 ft |
14 ft x 8 ft |
|
Main Level |
Kitchen |
16 ft |
10 ft |
16 ft x 10 ft |
|
Main Level |
Eating Area |
13 ft |
8 ft |
13 ft x 8 ft |
|
Main Level |
Dining Room |
13 ft |
11 ft |
13 ft x 11 ft |
|
Main Level |
Living Room |
18 ft |
14 ft |
18 ft x 14 ft |
|
Main Level |
Bathroom |
|
|
4-Piece |
|
Main Level |
Bathroom |
|
|
3-Piece |
|
Main Level |
Bedroom |
14 ft |
11 ft |
14 ft x 11 ft |
|
Main Level |
Bedroom |
14 ft |
12 ft |
14 ft x 12 ft |
https://www.realtor.ca/real-estate/28468585/3-mckenzie-cres-piers-island-piers-island


