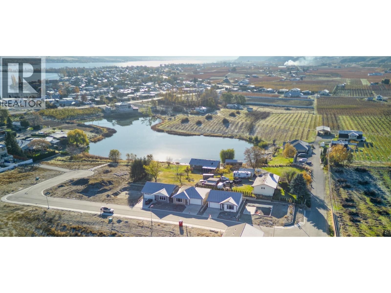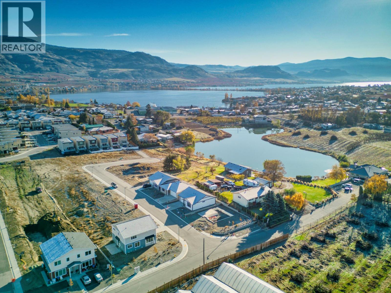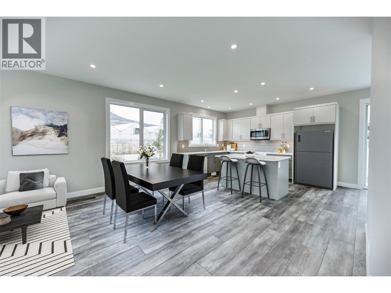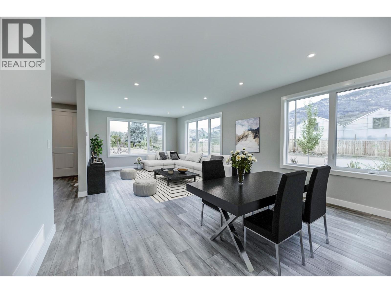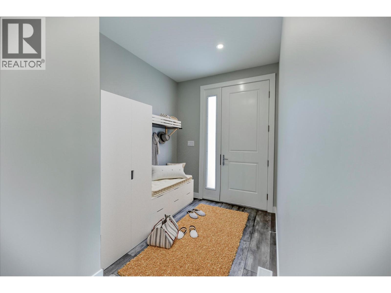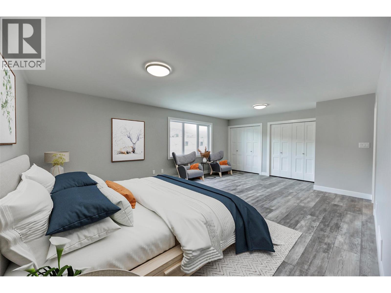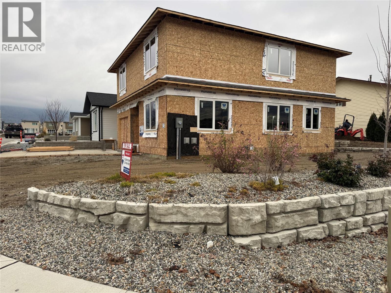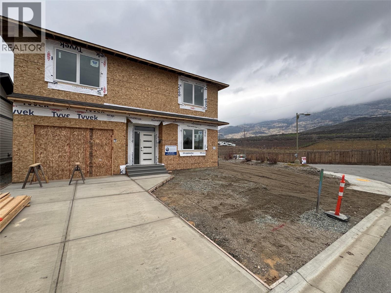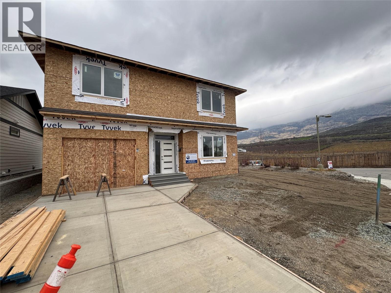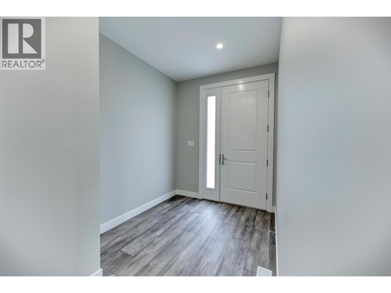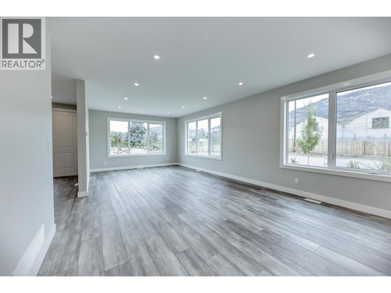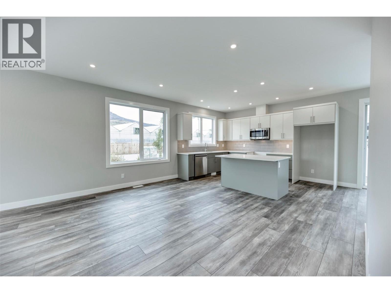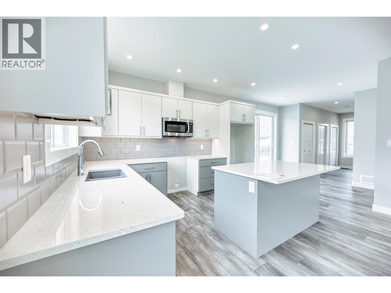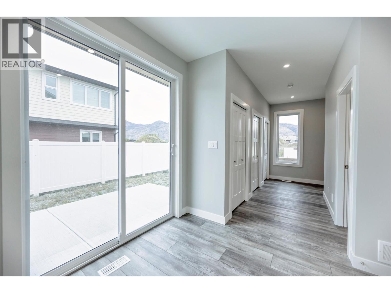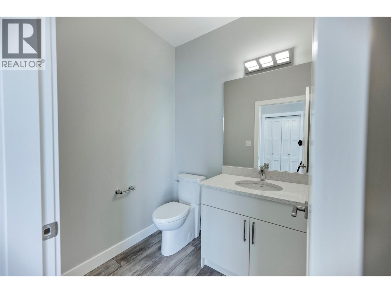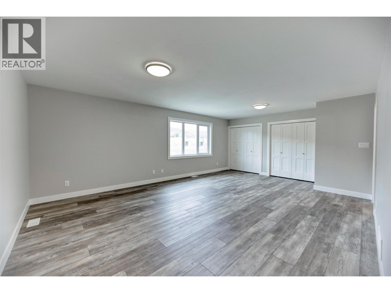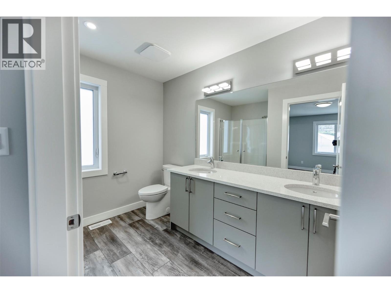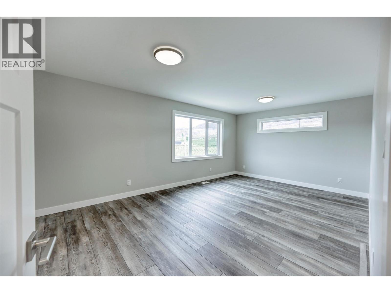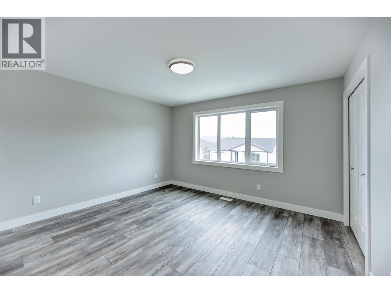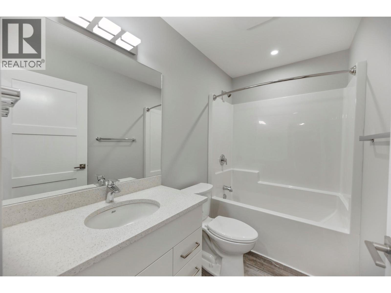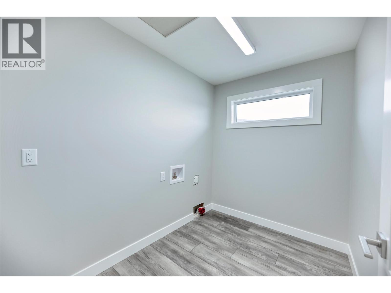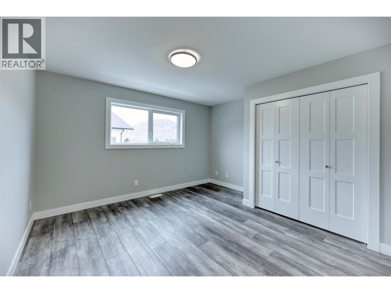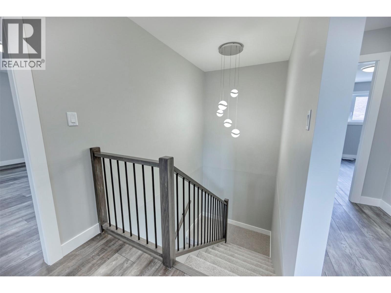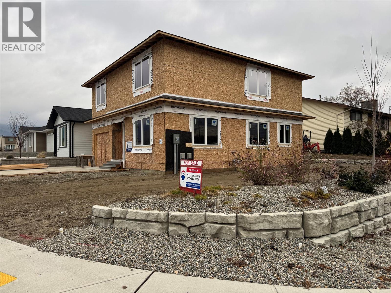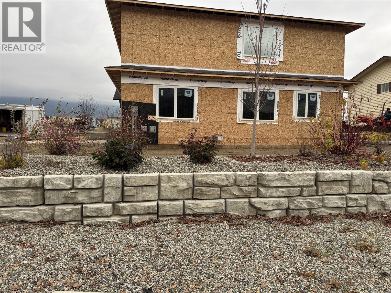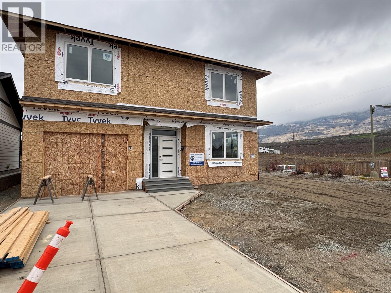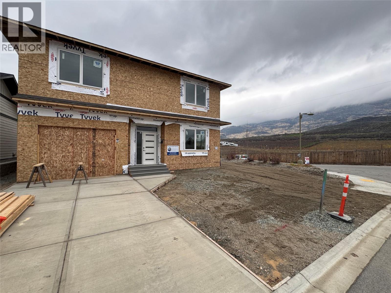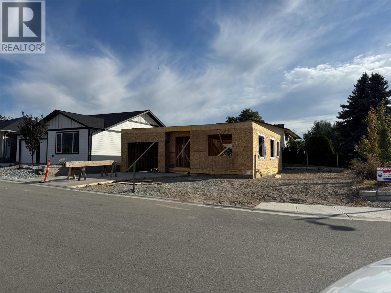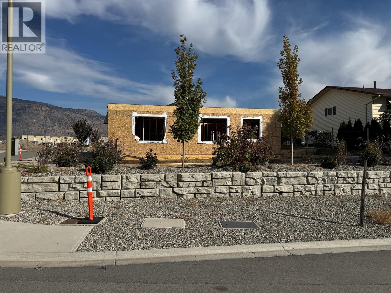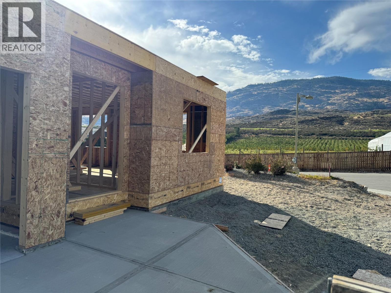4 Bedroom
3 Bathroom
2,400 ft2
Central Air Conditioning
Heat Pump, See Remarks
$829,900
Coming Early 2026 – Brand New 4-Bedroom Home in the Heart of Osoyoos! Be the first to own this fabulous new construction home, thoughtfully designed for modern living and ready for move-in early 2026. Offering 2,349 sq. ft. of well-planned space across two levels, this beautiful residence features 4 bedrooms, 3 bathrooms, and an open-concept layout ideal for families or those who love to entertain. Located just steps from downtown Osoyoos, you’ll enjoy easy access to shops, restaurants, beaches, and all the local charm this vibrant community has to offer. Inside, expect contemporary finishes, quality craftsmanship, and a functional floor plan. The main level boasts bright, open living areas, perfect for gatherings or quiet evenings at home. Upstairs, you'll find three spacious bedrooms plus a luxurious primary suite complete with a private en-suite bath. Additional highlights include a large laundry room, single-car garage, and thoughtful design touches throughout that bring comfort and style together. Whether you're looking to settle down or invest in a growing area, this property offers the perfect blend of urban convenience and tranquil living—all in a brand new home tailored to meet the needs of modern life. (id:46156)
Property Details
|
MLS® Number
|
10365572 |
|
Property Type
|
Single Family |
|
Neigbourhood
|
Osoyoos |
|
Parking Space Total
|
1 |
Building
|
Bathroom Total
|
3 |
|
Bedrooms Total
|
4 |
|
Constructed Date
|
2025 |
|
Construction Style Attachment
|
Detached |
|
Cooling Type
|
Central Air Conditioning |
|
Half Bath Total
|
1 |
|
Heating Type
|
Heat Pump, See Remarks |
|
Roof Material
|
Asphalt Shingle |
|
Roof Style
|
Unknown |
|
Stories Total
|
2 |
|
Size Interior
|
2,400 Ft2 |
|
Type
|
House |
|
Utility Water
|
Municipal Water |
Parking
Land
|
Acreage
|
No |
|
Sewer
|
Municipal Sewage System |
|
Size Irregular
|
0.12 |
|
Size Total
|
0.12 Ac|under 1 Acre |
|
Size Total Text
|
0.12 Ac|under 1 Acre |
Rooms
| Level |
Type |
Length |
Width |
Dimensions |
|
Second Level |
Laundry Room |
|
|
8'10'' x 6'6'' |
|
Second Level |
4pc Bathroom |
|
|
Measurements not available |
|
Second Level |
Bedroom |
|
|
13' x 11'11'' |
|
Second Level |
Bedroom |
|
|
19'3'' x 11'11'' |
|
Second Level |
4pc Ensuite Bath |
|
|
Measurements not available |
|
Second Level |
Primary Bedroom |
|
|
16'11'' x 15'6'' |
|
Main Level |
2pc Bathroom |
|
|
Measurements not available |
|
Main Level |
Bedroom |
|
|
13'1'' x 12'11'' |
|
Main Level |
Kitchen |
|
|
13'7'' x 9'9'' |
|
Main Level |
Dining Room |
|
|
14'2'' x 11'1'' |
|
Main Level |
Living Room |
|
|
16'7'' x 14'2'' |
https://www.realtor.ca/real-estate/28979014/3-wood-duck-way-osoyoos-osoyoos


