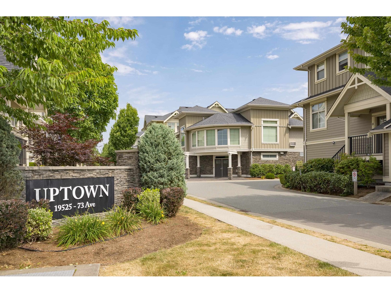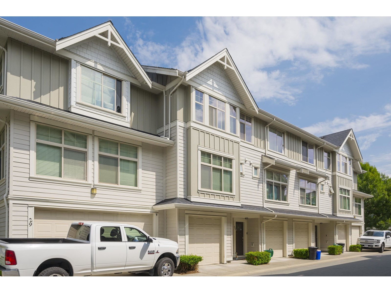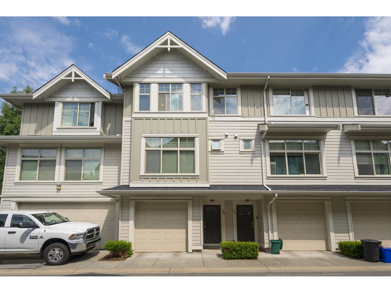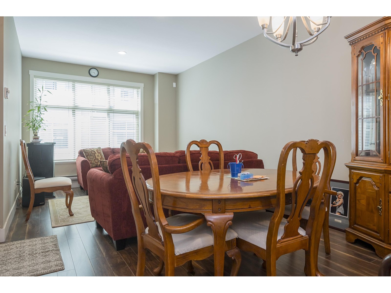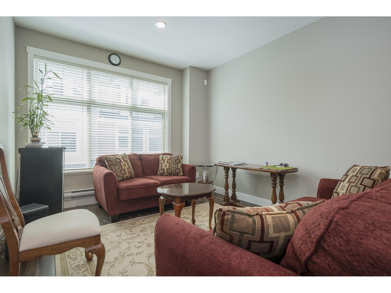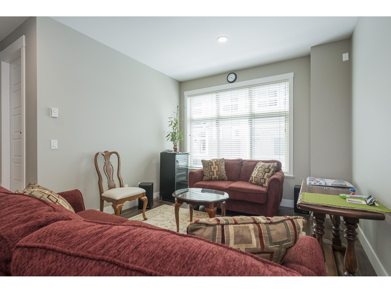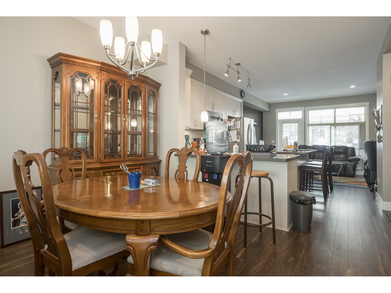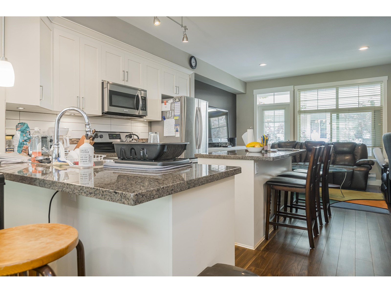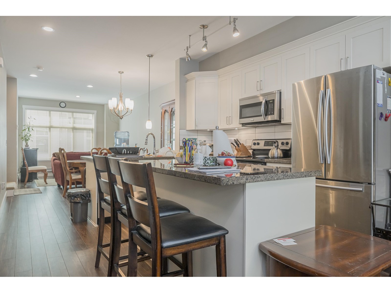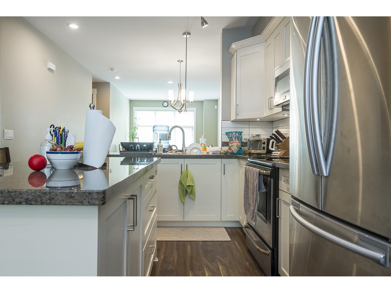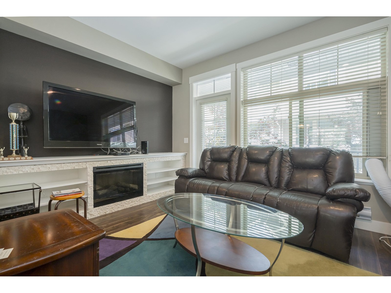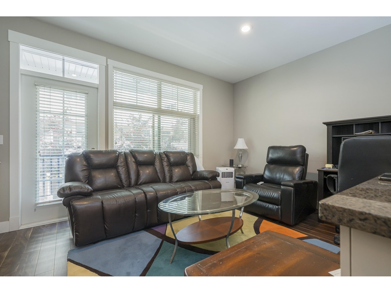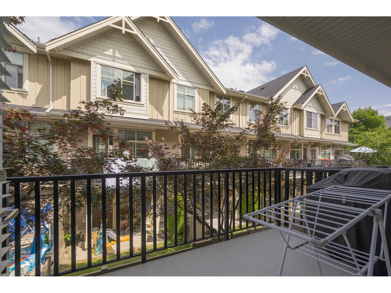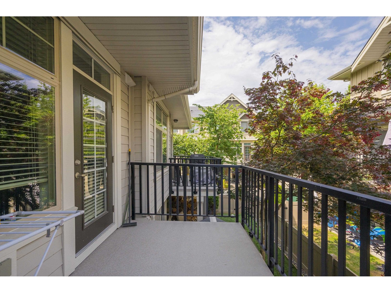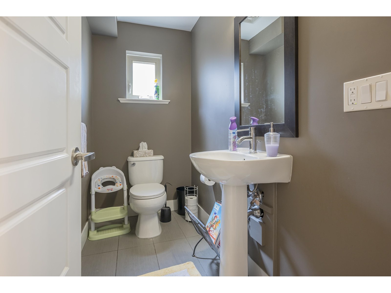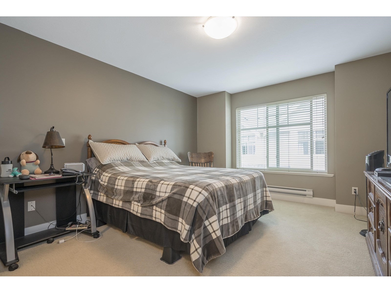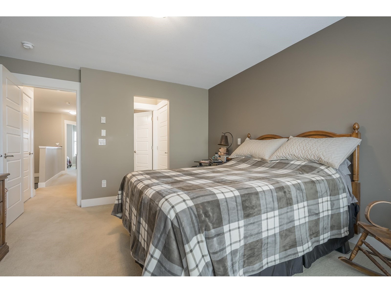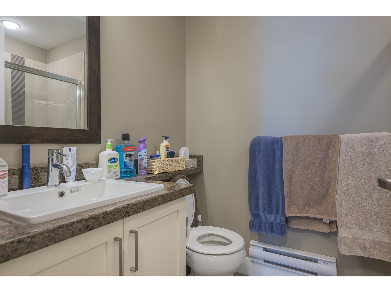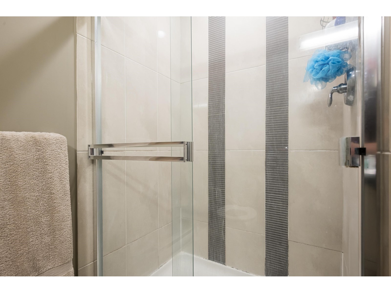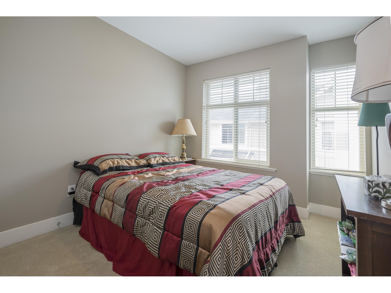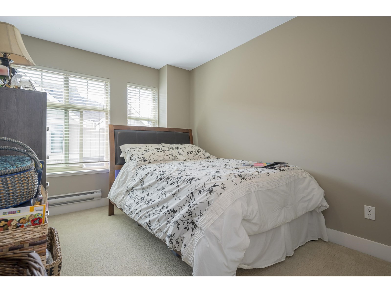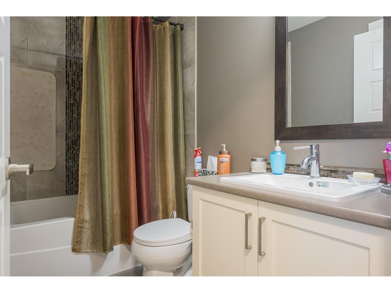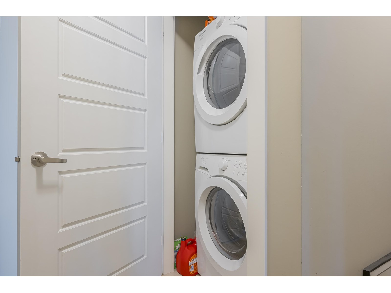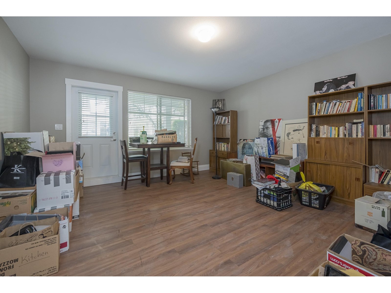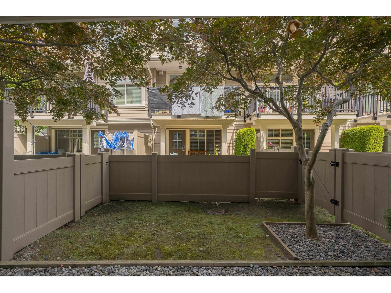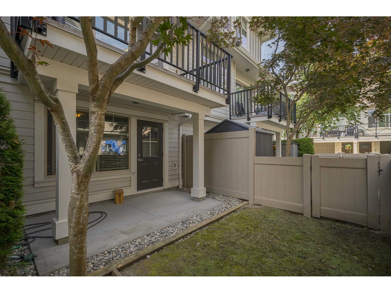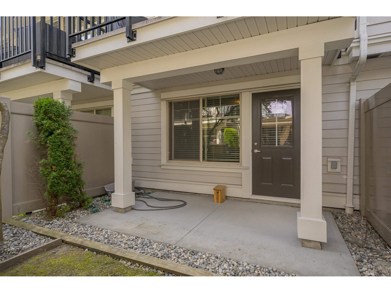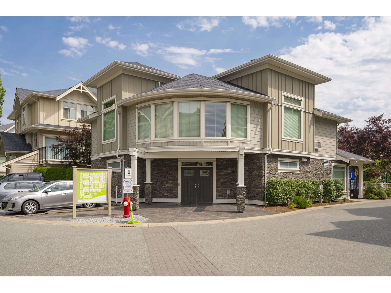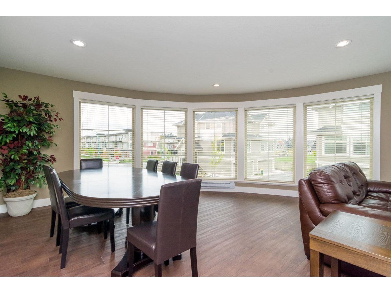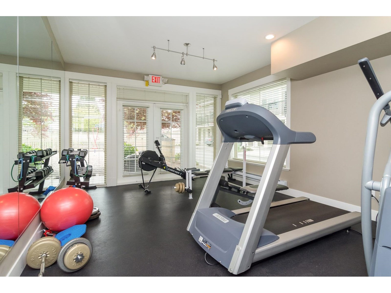30 19525 73 Avenue Surrey, British Columbia V4N 6L7
3 Bedroom
3 Bathroom
1,505 ft2
2 Level, 3 Level
Fireplace
Baseboard Heaters
Garden Area
$750,000Maintenance,
$338 Monthly
Maintenance,
$338 MonthlyUptown complex townhouse, 3 bedrooms upstairs, 2 bthrms, laundry, the main floor features your great room concept w/lvg rm, dng rm, kitchen, then family room w/access to your balcony deck. Plus a powder room! Family room boosts bi custom shelving/tile nook & electric f/p. Kitchen has white cabinets, s/s appliances and a big breakfast bar. Then the basement has a large foyer, garage w/room w/access to your fenced backyard. (id:46156)
Property Details
| MLS® Number | R3023206 |
| Property Type | Single Family |
| Community Features | Pets Allowed With Restrictions |
| Parking Space Total | 1 |
| Structure | Playground |
Building
| Bathroom Total | 3 |
| Bedrooms Total | 3 |
| Age | 14 Years |
| Amenities | Clubhouse, Exercise Centre, Guest Suite, Laundry - In Suite |
| Appliances | Washer, Dryer, Refrigerator, Stove, Dishwasher, Garage Door Opener |
| Architectural Style | 2 Level, 3 Level |
| Basement Development | Partially Finished |
| Basement Features | Unknown |
| Basement Type | Partial (partially Finished) |
| Construction Style Attachment | Attached |
| Fireplace Present | Yes |
| Fireplace Total | 1 |
| Fixture | Drapes/window Coverings |
| Heating Fuel | Electric |
| Heating Type | Baseboard Heaters |
| Stories Total | 3 |
| Size Interior | 1,505 Ft2 |
| Type | Row / Townhouse |
| Utility Water | Municipal Water |
Parking
| Carport | |
| Garage |
Land
| Acreage | No |
| Landscape Features | Garden Area |
| Sewer | Sanitary Sewer |
Utilities
| Electricity | Available |
| Water | Available |
https://www.realtor.ca/real-estate/28679185/30-19525-73-avenue-surrey


