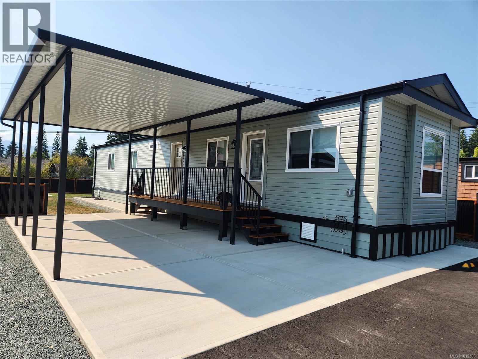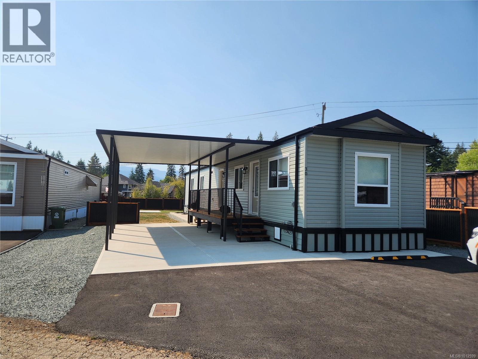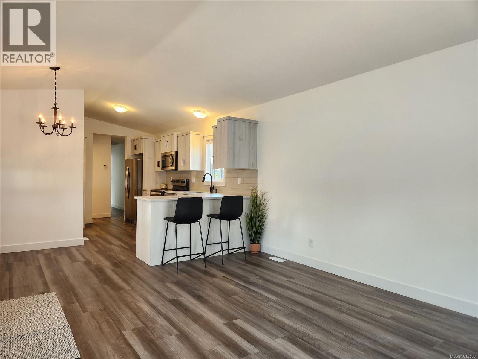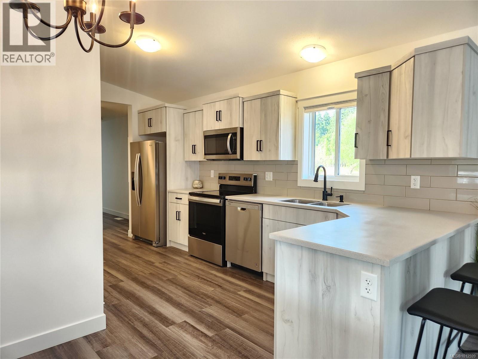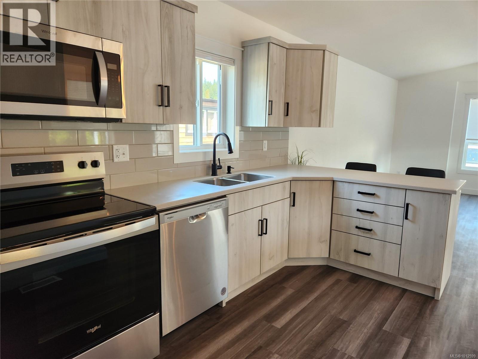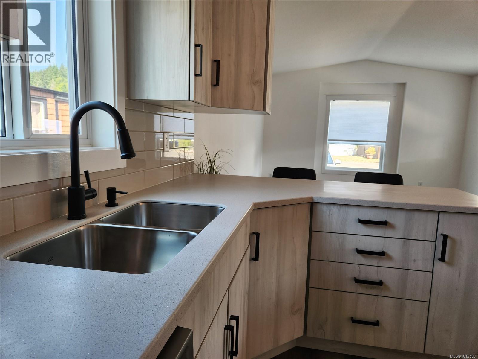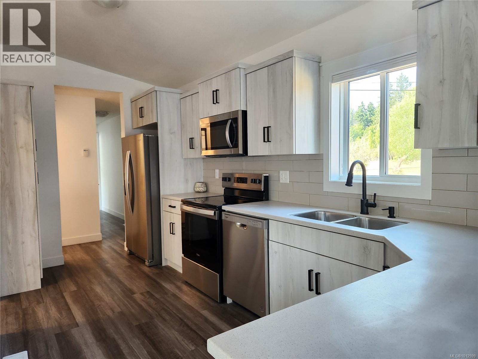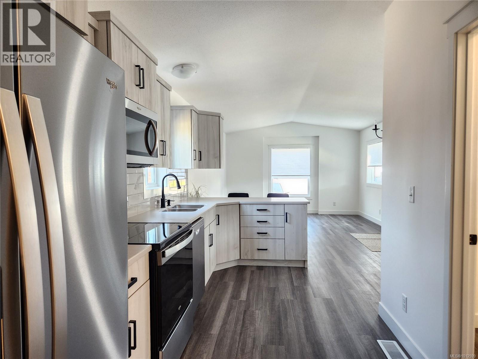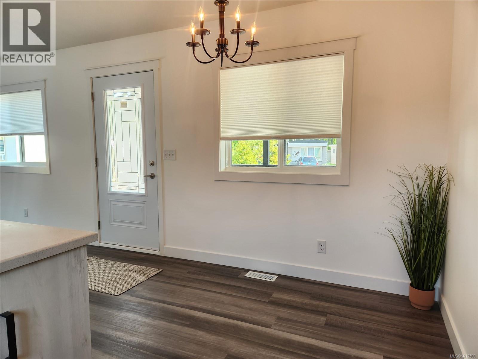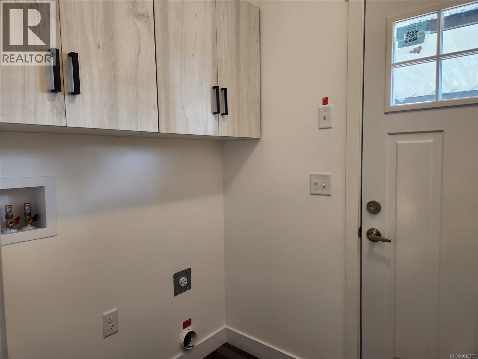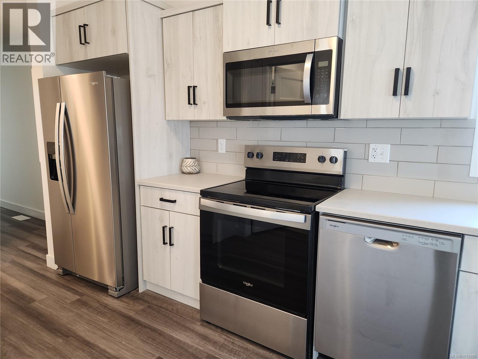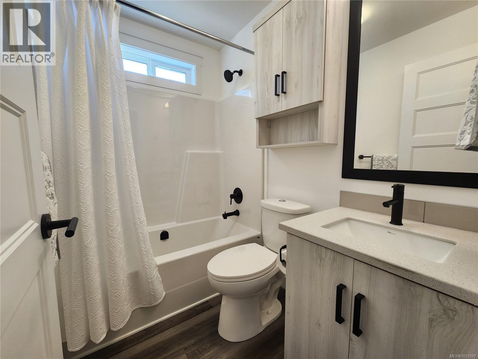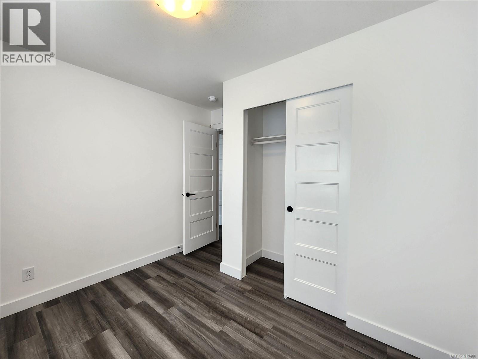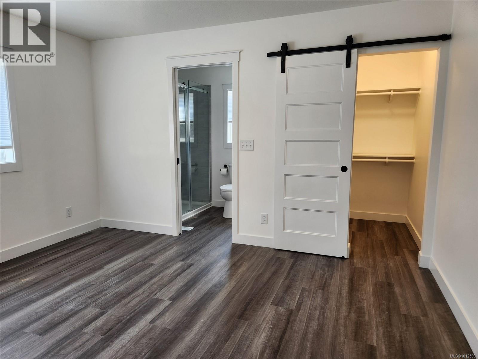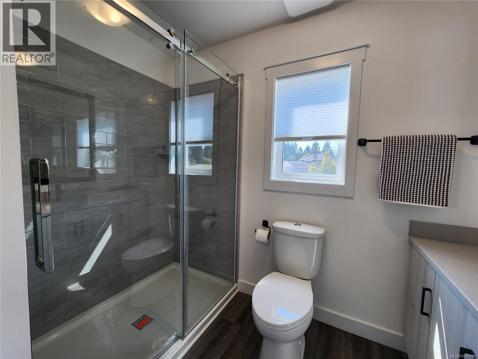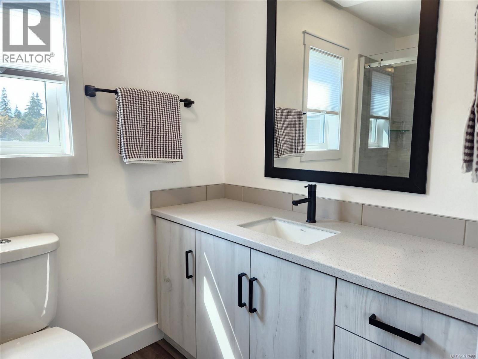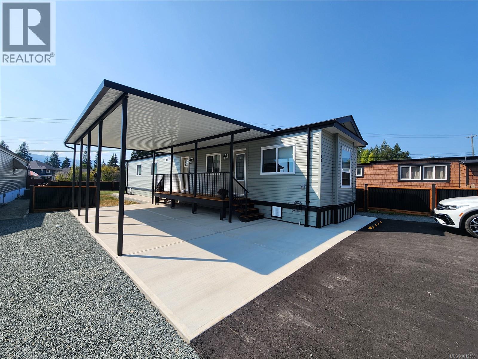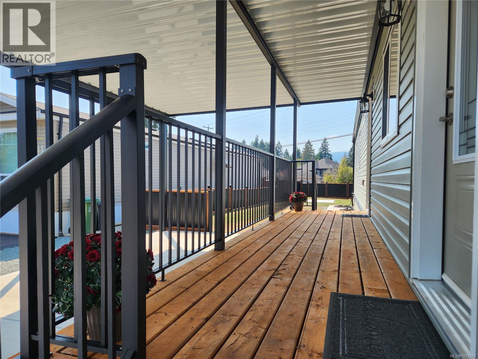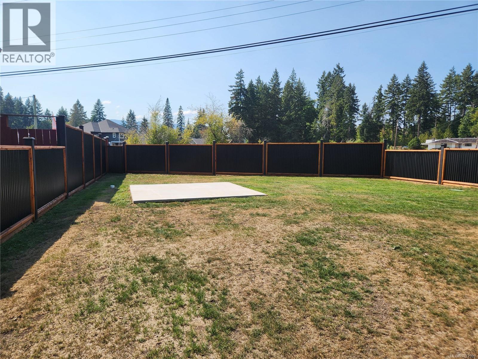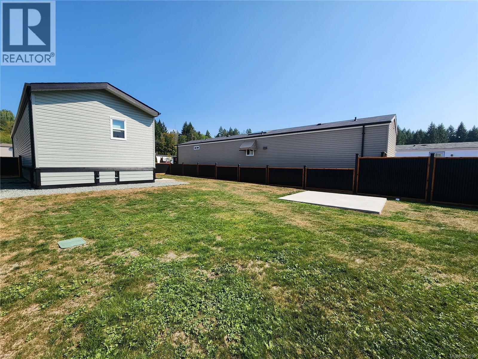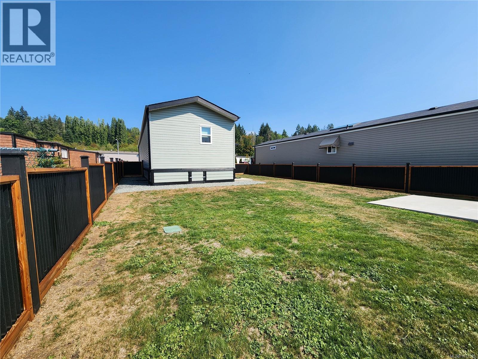2 Bedroom
2 Bathroom
924 ft2
None
Forced Air
$359,000Maintenance,
$400 Monthly
Step into this beautifully finished 2-bedroom, 2-bathroom home featuring stylish vinyl plank flooring, vaulted ceilings, and an open-concept layout perfect for modern living. The light, contemporary kitchen boasts sleek Corian countertops, Whirlpool stainless steel appliances, an above-range microwave, and plenty of cabinet space. The spacious primary bedroom offers a walk-in closet and a private ensuite with a walk-in shower, while the main bathroom includes a convenient tub/shower combo. Outside, enjoy the expansive fenced yard, an over-height carport, and a poured concrete slab ready for your garden shed. Tucked away in a quiet manufactured/mobile home park, yet just minutes from town amenities, this location offers the best of both worlds—country charm with city convenience. Don’t miss your chance to own this move-in-ready gem in a 55+ park! (id:46156)
Property Details
|
MLS® Number
|
1012599 |
|
Property Type
|
Single Family |
|
Neigbourhood
|
Port Alberni |
|
Community Features
|
Pets Allowed, Age Restrictions |
|
Parking Space Total
|
2 |
Building
|
Bathroom Total
|
2 |
|
Bedrooms Total
|
2 |
|
Constructed Date
|
2025 |
|
Cooling Type
|
None |
|
Heating Fuel
|
Propane |
|
Heating Type
|
Forced Air |
|
Size Interior
|
924 Ft2 |
|
Total Finished Area
|
924 Sqft |
|
Type
|
Manufactured Home |
Parking
Land
|
Acreage
|
No |
|
Zoning Type
|
Residential |
Rooms
| Level |
Type |
Length |
Width |
Dimensions |
|
Main Level |
Ensuite |
|
9 ft |
Measurements not available x 9 ft |
|
Main Level |
Primary Bedroom |
|
13 ft |
Measurements not available x 13 ft |
|
Main Level |
Bathroom |
5 ft |
|
5 ft x Measurements not available |
|
Main Level |
Bedroom |
|
|
7'3 x 10'5 |
|
Main Level |
Laundry Room |
5 ft |
7 ft |
5 ft x 7 ft |
|
Main Level |
Kitchen |
|
|
7'7 x 15'10 |
|
Main Level |
Dining Room |
|
|
7'3 x 10'5 |
|
Main Level |
Living Room |
|
13 ft |
Measurements not available x 13 ft |
https://www.realtor.ca/real-estate/28804388/30-5555-grandview-rd-port-alberni-port-alberni


