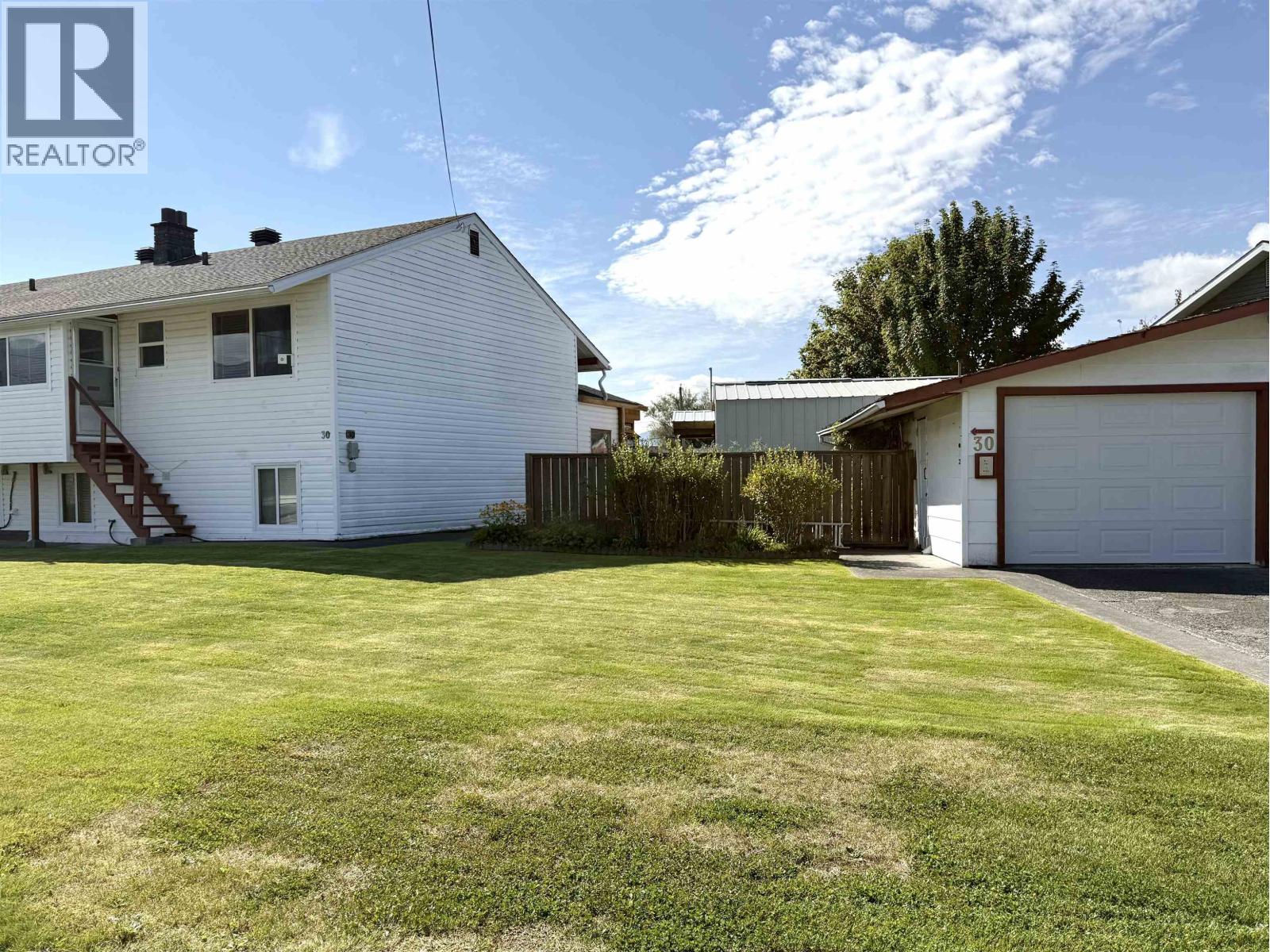3 Bedroom
2 Bathroom
1,246 ft2
Forced Air
$310,000
Half-duplex with 1246 Sq. Ft, 3 Bedrooms and 1.5 baths. Main floor features a galley kitchen, dining and bright living room. Upstairs offers 1 bedroom/office and full bath. Downstairs you'll find a large primary bedroom, third bedroom, flex space and laundry room with 2-piece bathroom with potential to add a shower. Enjoy an immaculate stunning backyard with berry trees, greenhouse, gazebo, cool workshop, shed and single-car garage. Perfect for first-time buyers, down-sizers or those wanting outdoor spaces and hobby potential. Well maintained and move-in ready. (id:46156)
Property Details
|
MLS® Number
|
R3046061 |
|
Property Type
|
Single Family |
|
View Type
|
View |
Building
|
Bathroom Total
|
2 |
|
Bedrooms Total
|
3 |
|
Basement Development
|
Finished |
|
Basement Type
|
N/a (finished) |
|
Constructed Date
|
1954 |
|
Construction Style Attachment
|
Attached |
|
Exterior Finish
|
Vinyl Siding |
|
Foundation Type
|
Concrete Perimeter |
|
Heating Fuel
|
Natural Gas |
|
Heating Type
|
Forced Air |
|
Roof Material
|
Asphalt Shingle |
|
Roof Style
|
Conventional |
|
Stories Total
|
2 |
|
Size Interior
|
1,246 Ft2 |
|
Total Finished Area
|
1246 Sqft |
|
Type
|
Duplex |
|
Utility Water
|
Municipal Water |
Parking
Land
|
Acreage
|
No |
|
Size Irregular
|
6547.39 |
|
Size Total
|
6547.39 Sqft |
|
Size Total Text
|
6547.39 Sqft |
Rooms
| Level |
Type |
Length |
Width |
Dimensions |
|
Above |
Kitchen |
16 ft |
8 ft |
16 ft x 8 ft |
|
Above |
Living Room |
17 ft |
12 ft ,3 in |
17 ft x 12 ft ,3 in |
|
Above |
Bedroom 2 |
10 ft |
9 ft ,3 in |
10 ft x 9 ft ,3 in |
|
Lower Level |
Primary Bedroom |
13 ft |
12 ft ,2 in |
13 ft x 12 ft ,2 in |
|
Lower Level |
Bedroom 3 |
10 ft ,6 in |
9 ft ,4 in |
10 ft ,6 in x 9 ft ,4 in |
|
Lower Level |
Flex Space |
9 ft ,3 in |
6 ft ,1 in |
9 ft ,3 in x 6 ft ,1 in |
|
Lower Level |
Laundry Room |
12 ft ,8 in |
9 ft ,3 in |
12 ft ,8 in x 9 ft ,3 in |
|
Main Level |
Foyer |
16 ft |
6 ft ,3 in |
16 ft x 6 ft ,3 in |
https://www.realtor.ca/real-estate/28840242/30-hawk-street-kitimat
























