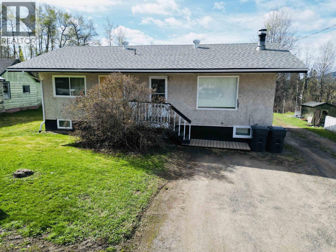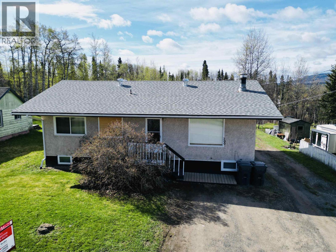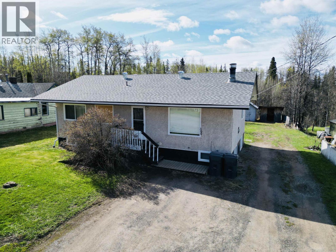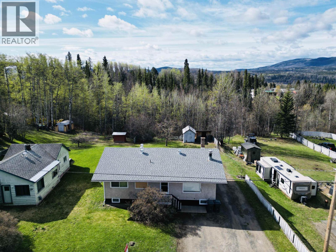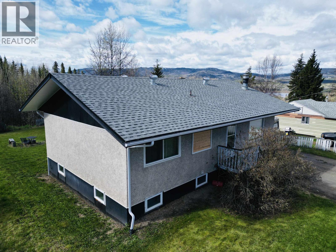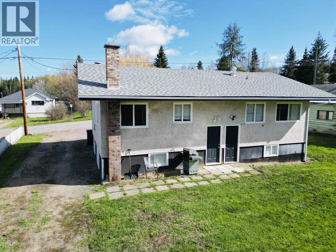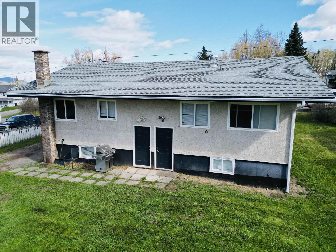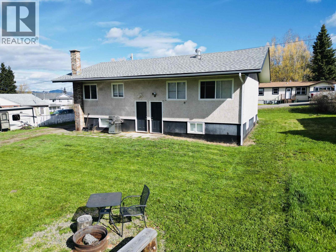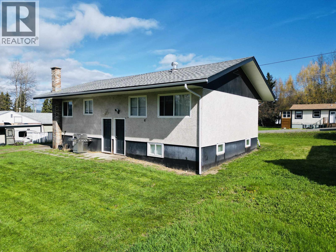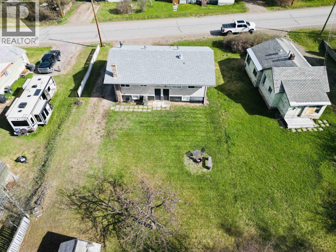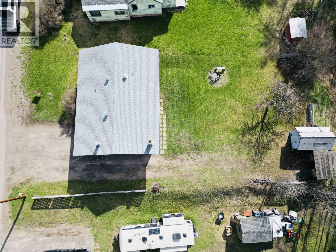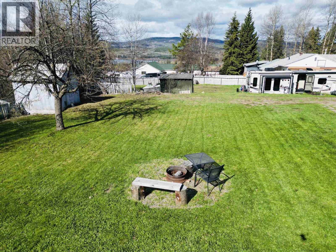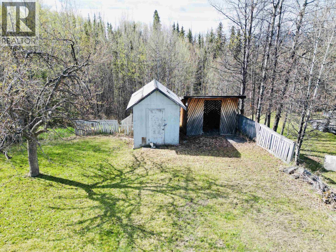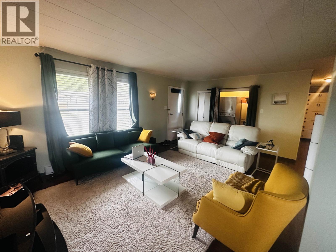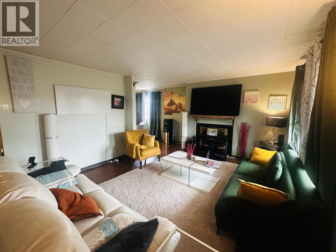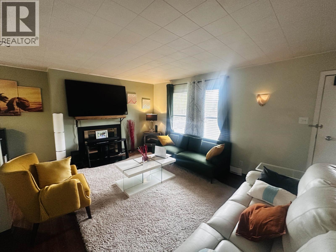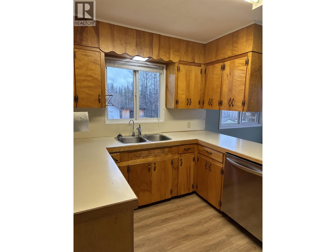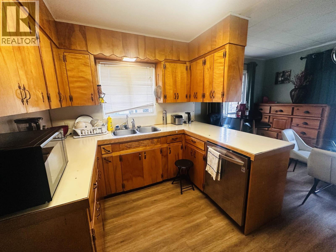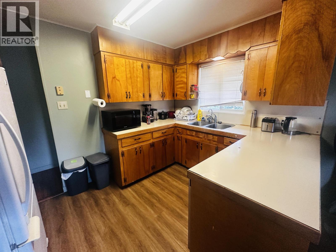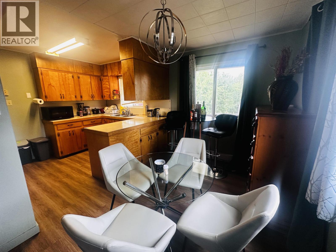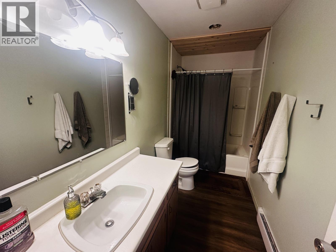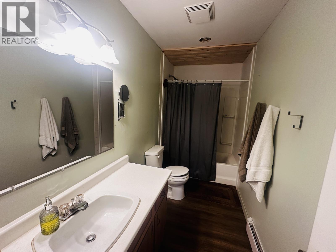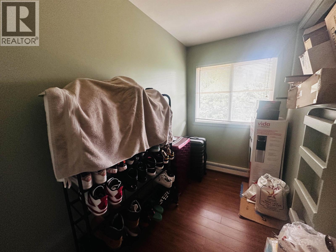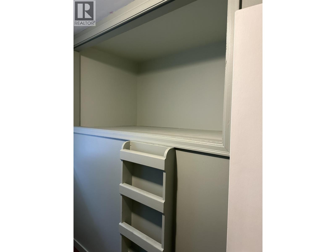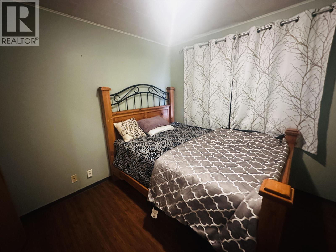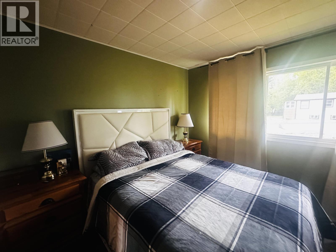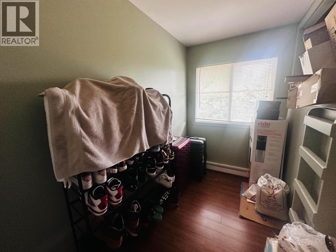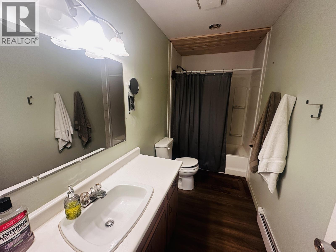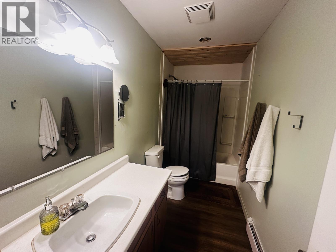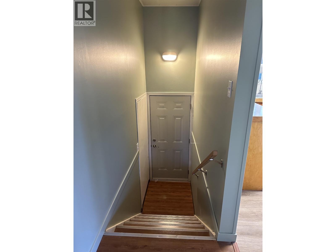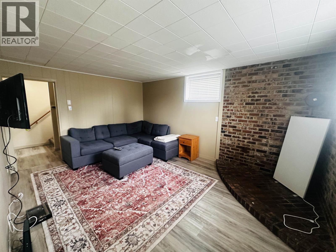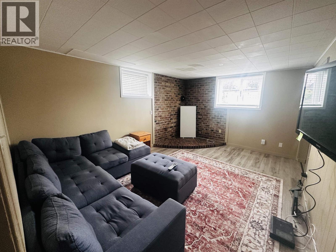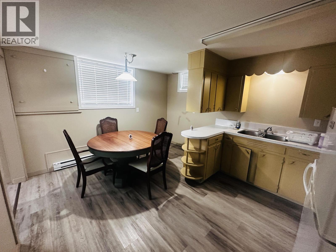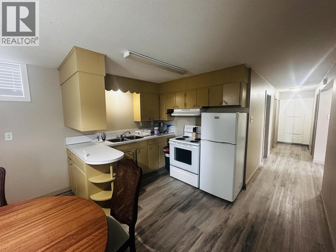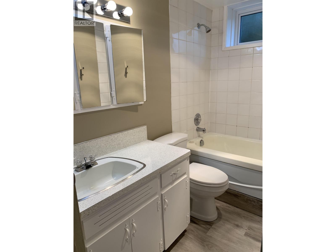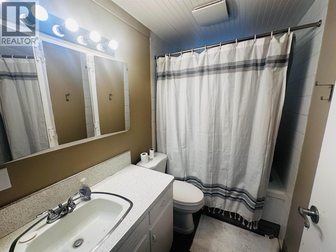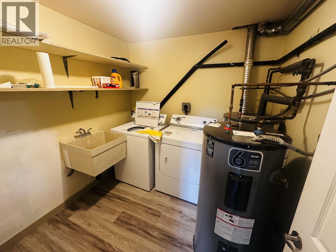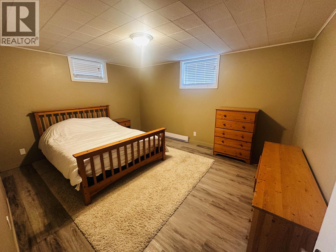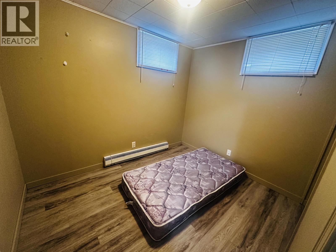5 Bedroom
2 Bathroom
2,080 ft2
$339,000
* PREC - Personal Real Estate Corporation. Incredible Investment or Family Home Opportunity! This versatile 5-bedroom, 2-bathroom home features a 3-bedroom upper level and a 2-bedroom legal basement suite-both with separate entrances and separate laundry for maximum convenience and privacy. Perfect for rental income or multi-generational living. Set on a generous 0.35-acre in-town lot backing onto a green belt, the property boasts a private yard ideal for families or quiet enjoyment. Recent updates include a new roof, offering peace of mind and reduced maintenance costs. Located in a prime location, this is a wonderful opportunity to offset your mortgage with rental income or simply enjoy a spacious, flexible home. (id:46156)
Property Details
|
MLS® Number
|
R2998343 |
|
Property Type
|
Single Family |
Building
|
Bathroom Total
|
2 |
|
Bedrooms Total
|
5 |
|
Amenities
|
Laundry - In Suite |
|
Appliances
|
Washer, Dryer, Refrigerator, Stove, Dishwasher |
|
Basement Development
|
Finished |
|
Basement Type
|
N/a (finished) |
|
Constructed Date
|
1966 |
|
Construction Style Attachment
|
Detached |
|
Exterior Finish
|
Stucco |
|
Foundation Type
|
Concrete Perimeter |
|
Heating Fuel
|
Electric |
|
Roof Material
|
Asphalt Shingle |
|
Roof Style
|
Conventional |
|
Stories Total
|
2 |
|
Size Interior
|
2,080 Ft2 |
|
Type
|
House |
|
Utility Water
|
Municipal Water |
Parking
Land
|
Acreage
|
No |
|
Size Irregular
|
15210 |
|
Size Total
|
15210 Sqft |
|
Size Total Text
|
15210 Sqft |
Rooms
| Level |
Type |
Length |
Width |
Dimensions |
|
Basement |
Kitchen |
11 ft ,8 in |
8 ft |
11 ft ,8 in x 8 ft |
|
Basement |
Living Room |
16 ft |
11 ft ,6 in |
16 ft x 11 ft ,6 in |
|
Basement |
Dining Room |
11 ft ,8 in |
6 ft |
11 ft ,8 in x 6 ft |
|
Basement |
Primary Bedroom |
14 ft ,6 in |
11 ft ,1 in |
14 ft ,6 in x 11 ft ,1 in |
|
Basement |
Bedroom 4 |
10 ft |
8 ft |
10 ft x 8 ft |
|
Basement |
Laundry Room |
8 ft |
8 ft |
8 ft x 8 ft |
|
Main Level |
Living Room |
18 ft ,2 in |
13 ft ,9 in |
18 ft ,2 in x 13 ft ,9 in |
|
Main Level |
Kitchen |
11 ft |
10 ft |
11 ft x 10 ft |
|
Main Level |
Dining Room |
11 ft |
8 ft |
11 ft x 8 ft |
|
Main Level |
Primary Bedroom |
12 ft |
10 ft |
12 ft x 10 ft |
|
Main Level |
Bedroom 2 |
9 ft ,1 in |
5 ft ,6 in |
9 ft ,1 in x 5 ft ,6 in |
|
Main Level |
Bedroom 3 |
9 ft ,4 in |
9 ft |
9 ft ,4 in x 9 ft |
|
Main Level |
Laundry Room |
9 ft ,6 in |
5 ft ,6 in |
9 ft ,6 in x 5 ft ,6 in |
https://www.realtor.ca/real-estate/28262623/300-8th-avenue-burns-lake


