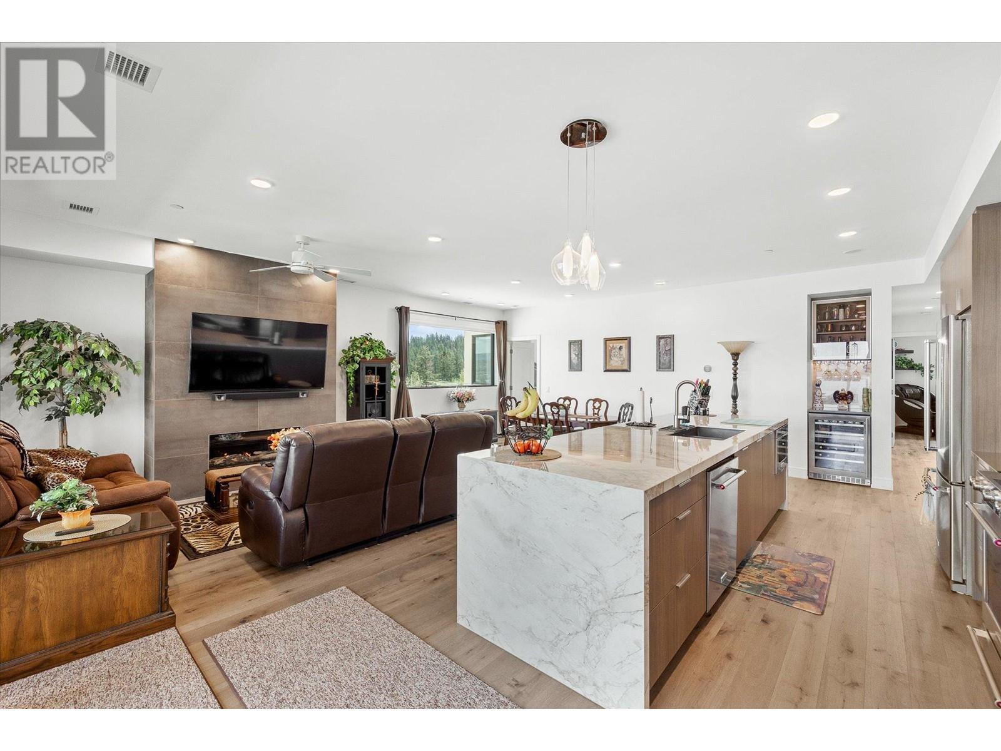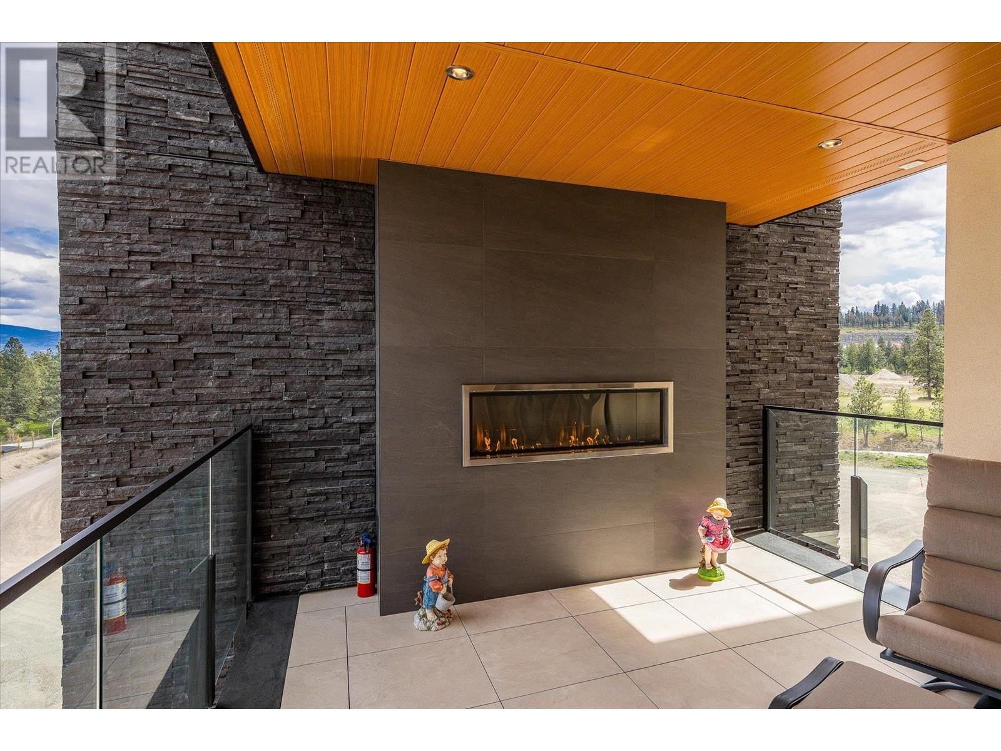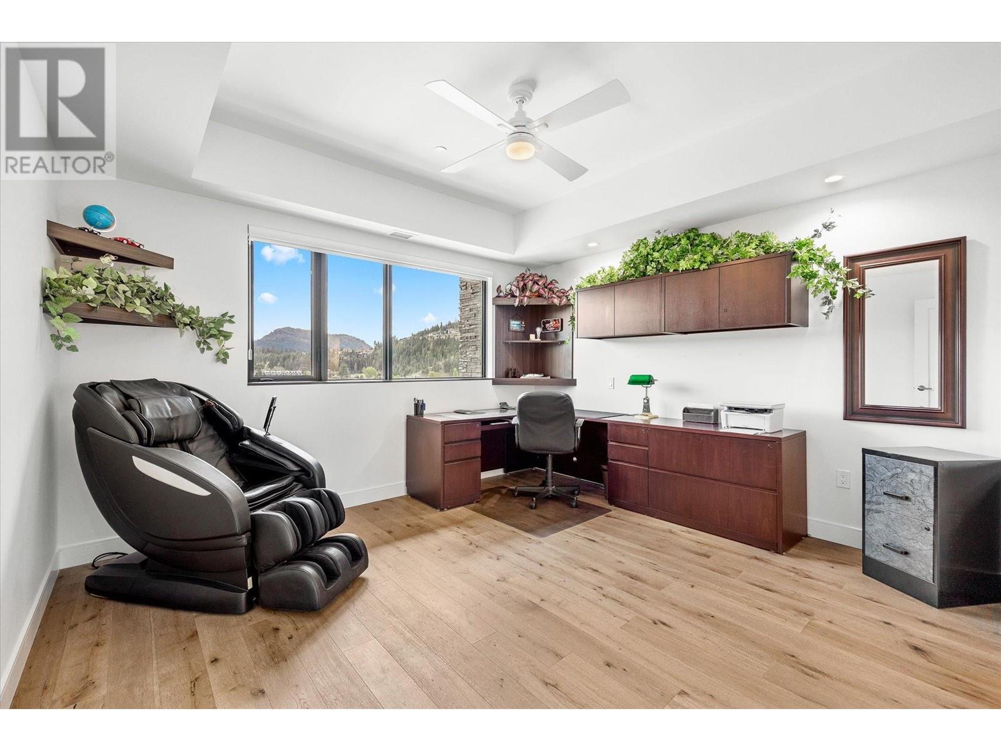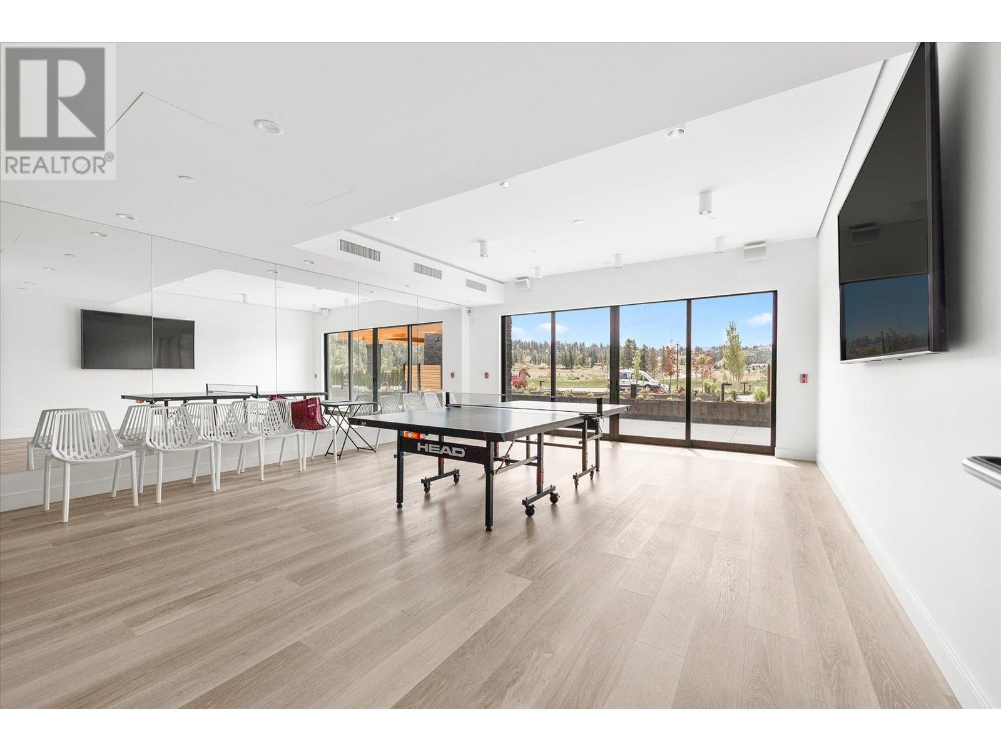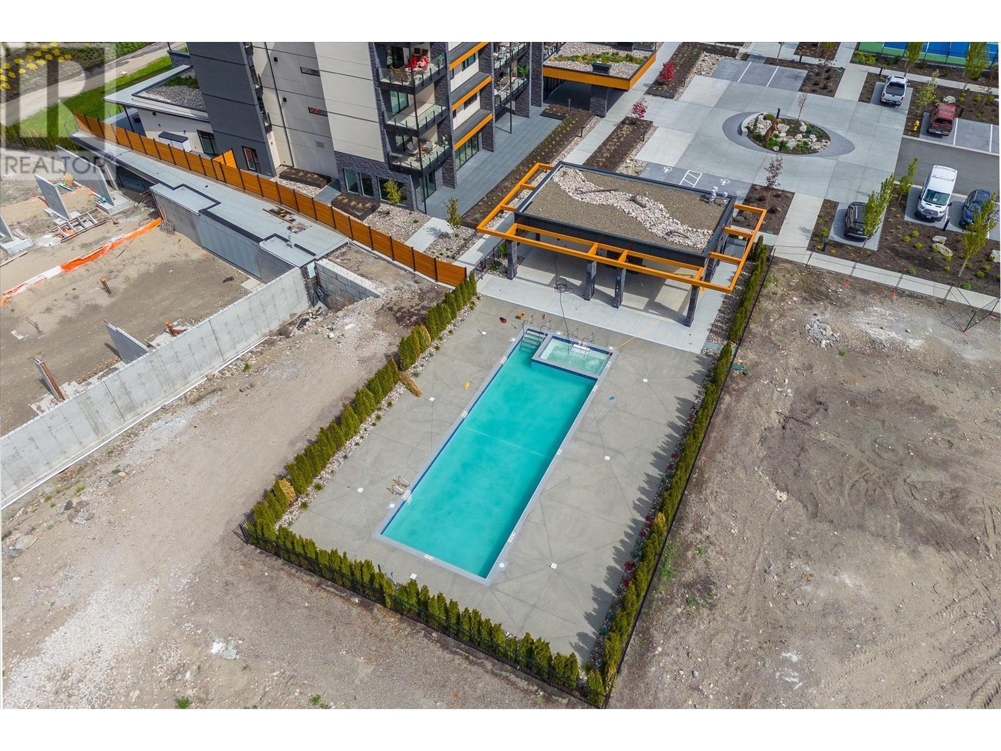3 Bedroom
3 Bathroom
1,732 ft2
Other
Fireplace
Inground Pool, Outdoor Pool, Pool
Central Air Conditioning
See Remarks
$1,099,000Maintenance,
$681 Monthly
Introducing ARIVA, the pinnacle of luxury living! This beautiful 3-bedroom 2.5-bath 1732 sq.ft. lake view condo is located on the 4th floor, just minutes from Downtown Kelowna. Enjoy breathtaking views of Lake Okanagan and the valley from your private oasis: 483 sq. ft. of outdoor living space between two decks, including a gas BBQ and fireplace for seamless indoor/outdoor entertaining. The second covered deck off the main primary bedroom is ideal for sunset watching. Inside, oak hardwood floors lead you through the great room with a feature gas fireplace. The kitchen impresses with a striking waterfall island countertop, gas stove, slow-close cabinets, and a separate coffee station and wine bar. This stunning end unit boasts two primary bedrooms, each with luxurious ensuite bathrooms and brilliantly customized walk-in closets, plus a smaller 3rd bedroom or den. The primary bedrooms offer dream closets with incredible organization and ample space. Motorized blinds add convenience and the unit is pre-wired for Control 4 Smart Home lighting and audio. ARIVA offers more than just a home; it offers a lifestyle with amenities like pickleball, a seasonal swimming pool with a hot tub and fireplace, a fitness center, yoga studio, steam baths, a residents’ lounge with a bistro, and an incredible lake view terrace. Plus, this unit comes with two premium parking stalls for your convenience. Don’t miss out on this must-see property! (id:46156)
Property Details
|
MLS® Number
|
10345859 |
|
Property Type
|
Single Family |
|
Neigbourhood
|
Westside Road |
|
Community Name
|
Ariva |
|
Community Features
|
Pets Allowed, Pets Allowed With Restrictions, Rentals Allowed |
|
Features
|
Central Island |
|
Parking Space Total
|
2 |
|
Pool Type
|
Inground Pool, Outdoor Pool, Pool |
|
View Type
|
Lake View, Mountain View, Valley View, View Of Water, View (panoramic) |
Building
|
Bathroom Total
|
3 |
|
Bedrooms Total
|
3 |
|
Appliances
|
Refrigerator, Dishwasher, Dryer, Oven - Gas, Microwave, Washer, Wine Fridge |
|
Architectural Style
|
Other |
|
Constructed Date
|
2023 |
|
Cooling Type
|
Central Air Conditioning |
|
Exterior Finish
|
Stone, Stucco, Wood |
|
Fireplace Fuel
|
Gas |
|
Fireplace Present
|
Yes |
|
Fireplace Type
|
Unknown |
|
Flooring Type
|
Hardwood, Tile |
|
Half Bath Total
|
1 |
|
Heating Type
|
See Remarks |
|
Stories Total
|
1 |
|
Size Interior
|
1,732 Ft2 |
|
Type
|
Apartment |
|
Utility Water
|
Municipal Water |
Parking
Land
|
Acreage
|
No |
|
Sewer
|
Municipal Sewage System |
|
Size Total Text
|
Under 1 Acre |
|
Zoning Type
|
Unknown |
Rooms
| Level |
Type |
Length |
Width |
Dimensions |
|
Main Level |
Laundry Room |
|
|
5'9'' x 8'8'' |
|
Main Level |
Storage |
|
|
9'3'' x 5'3'' |
|
Main Level |
2pc Bathroom |
|
|
3' x 6'9'' |
|
Main Level |
4pc Ensuite Bath |
|
|
12'2'' x 9'10'' |
|
Main Level |
Primary Bedroom |
|
|
12'6'' x 13'5'' |
|
Main Level |
5pc Ensuite Bath |
|
|
14'6'' x 7'7'' |
|
Main Level |
Primary Bedroom |
|
|
15'2'' x 18'7'' |
|
Main Level |
Bedroom |
|
|
10'1'' x 9'8'' |
|
Main Level |
Living Room |
|
|
21'10'' x 23'4'' |
|
Main Level |
Laundry Room |
|
|
8'8'' x 5'9'' |
|
Main Level |
Kitchen |
|
|
9'4'' x 19'6'' |
https://www.realtor.ca/real-estate/28244574/3000-ariva-drive-unit-3405-kelowna-westside-road











