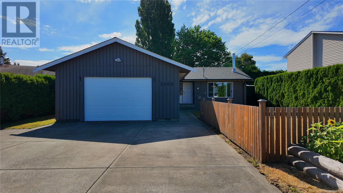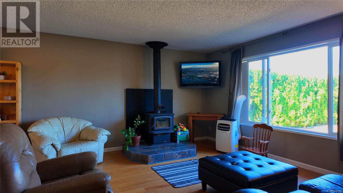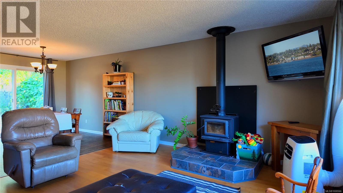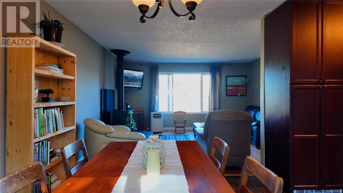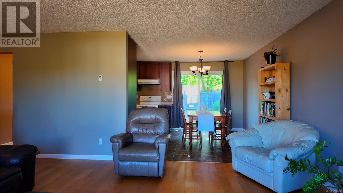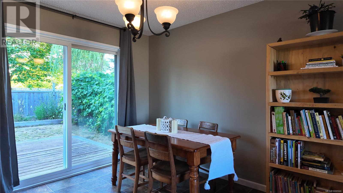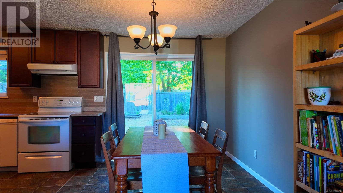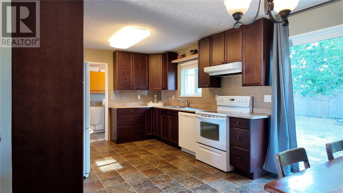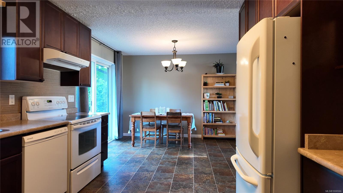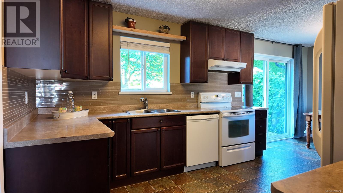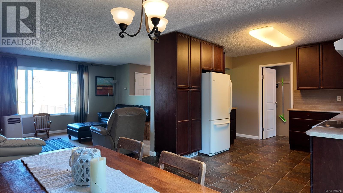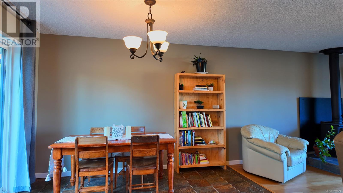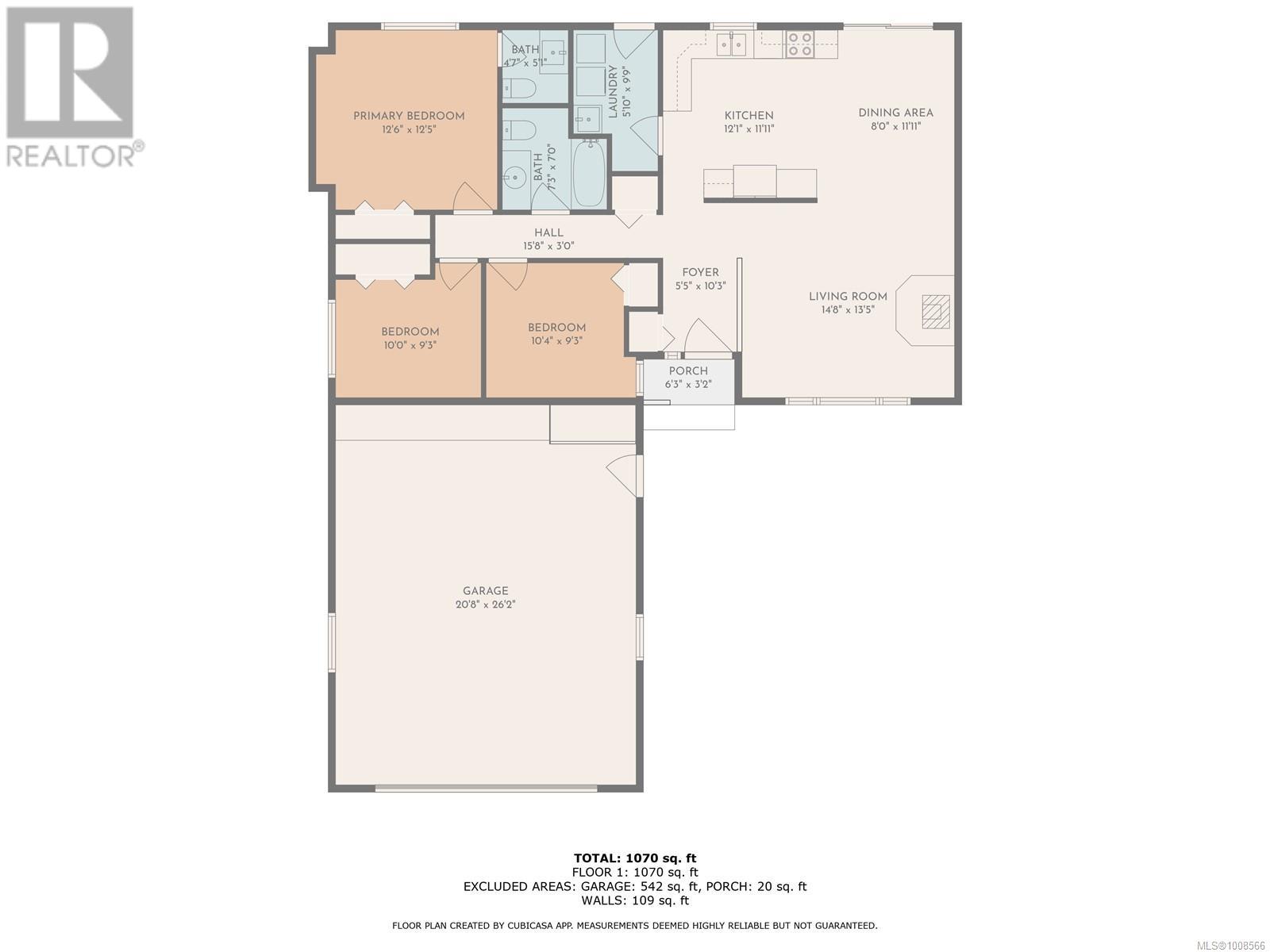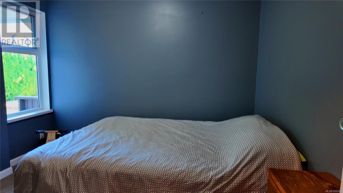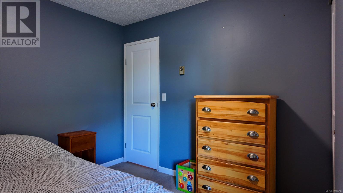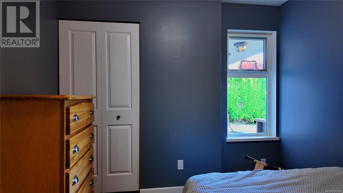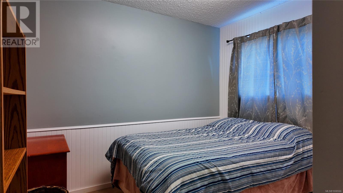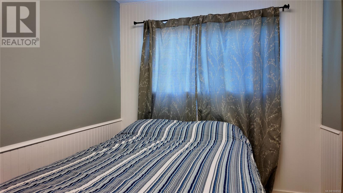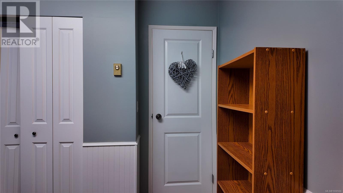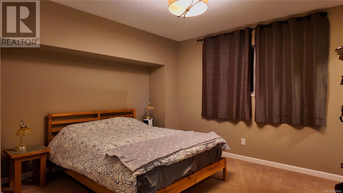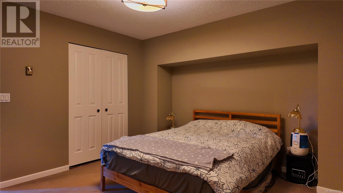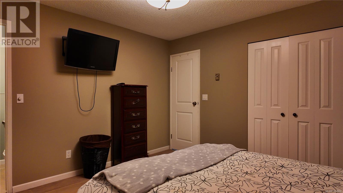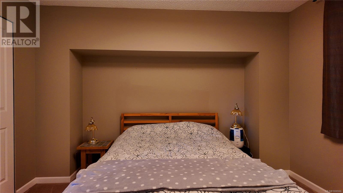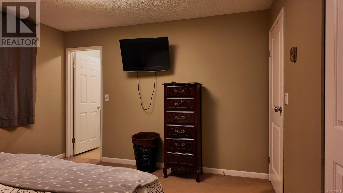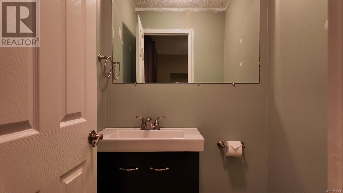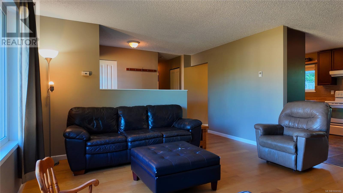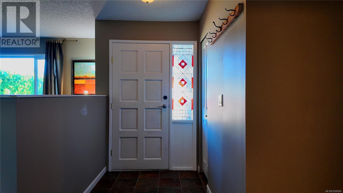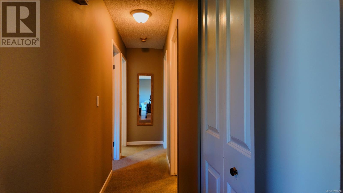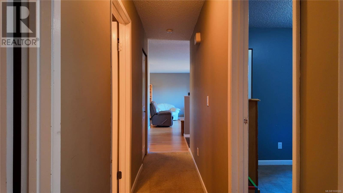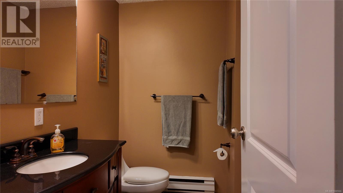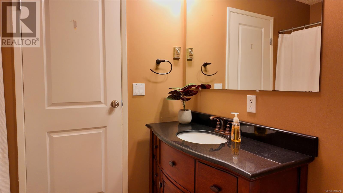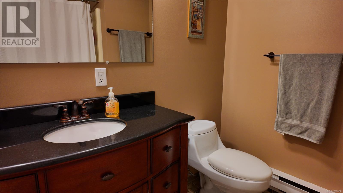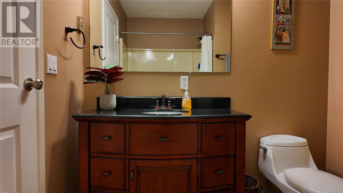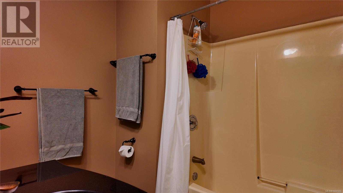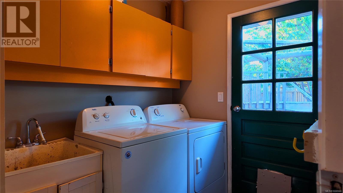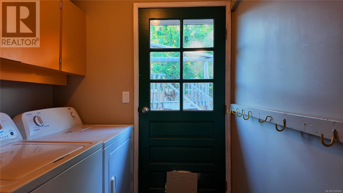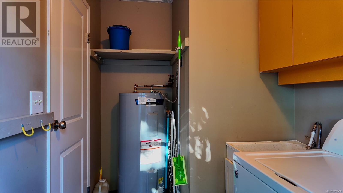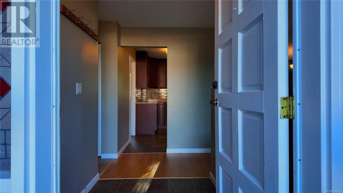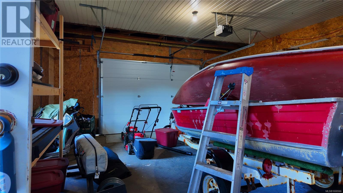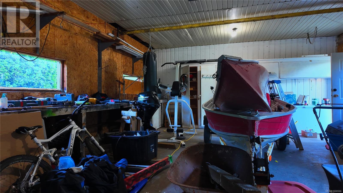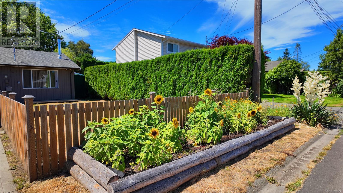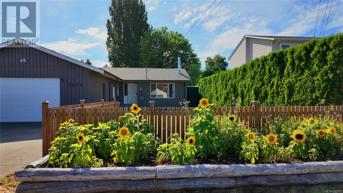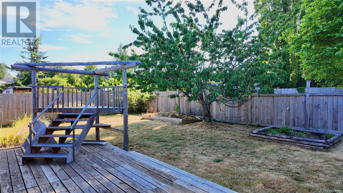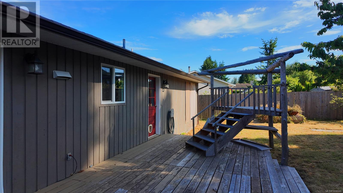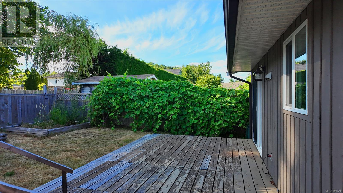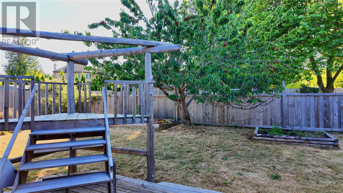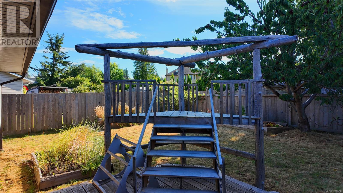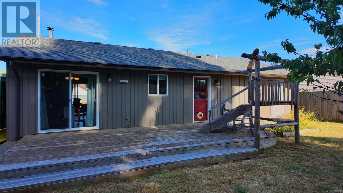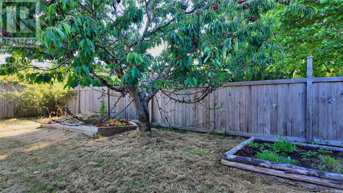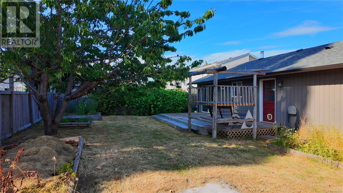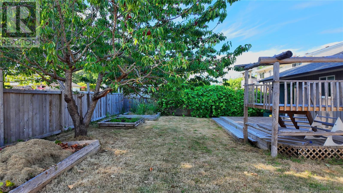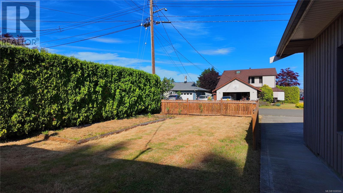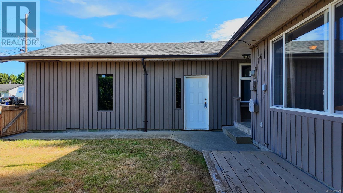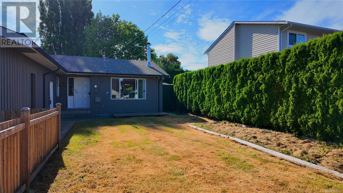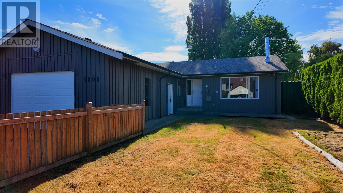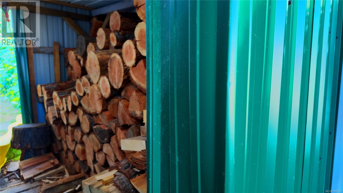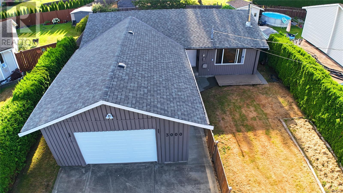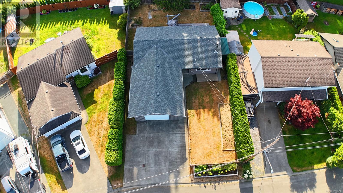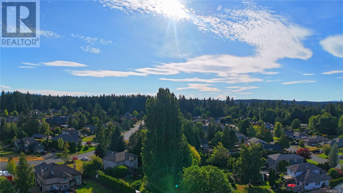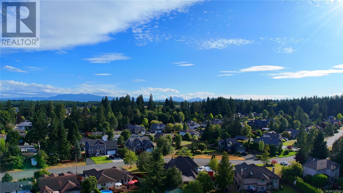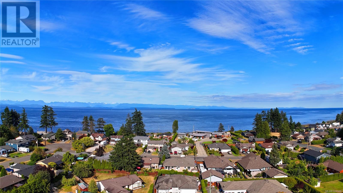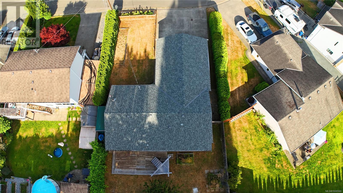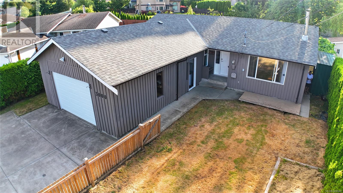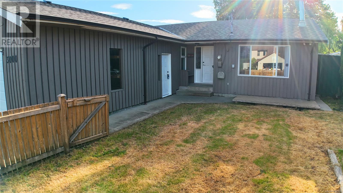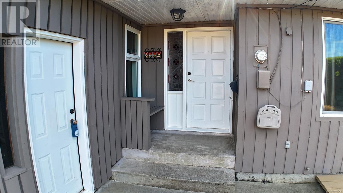3 Bedroom
2 Bathroom
1,612 ft2
Fireplace
None
Baseboard Heaters
$659,700
This charming 3 bed, 1.5 bath rancher sits on a quiet cul-de-sac in desirable Willow Point, just minutes from the ocean. Inside, you'll find a cozy woodstove in the living room, a bright eat-in kitchen, and a spacious primary bedroom complete with a 2-piece ensuite. The layout is functional and comfortable, perfect for everyday living. Step out back to a fully fenced, sun-soaked yard featuring a large deck, mature cherry tree, apple tree, and grapevine—creating an inviting outdoor space ideal for relaxing, gardening, or entertaining guests. The location is hard to beat: just a short walk to the Seawalk and close to the Ken Forde boat launch, parks, schools, shopping, and neighbourhood favourites like Serious Coffee and SoCal Restaurant. Whether you’re a first-time buyer, downsizing, or looking for a rental investment, this home offers a rare combination of lifestyle, convenience, and value. Videography available under the Virtual Tour tab—don’t miss it! For an easy showing contact Robert Nixon (250)287-6200 (id:46156)
Property Details
|
MLS® Number
|
1008566 |
|
Property Type
|
Single Family |
|
Neigbourhood
|
Willow Point |
|
Features
|
Central Location, Level Lot, Other |
|
Parking Space Total
|
4 |
Building
|
Bathroom Total
|
2 |
|
Bedrooms Total
|
3 |
|
Constructed Date
|
1983 |
|
Cooling Type
|
None |
|
Fireplace Present
|
Yes |
|
Fireplace Total
|
1 |
|
Heating Fuel
|
Electric, Natural Gas |
|
Heating Type
|
Baseboard Heaters |
|
Size Interior
|
1,612 Ft2 |
|
Total Finished Area
|
1070 Sqft |
|
Type
|
House |
Land
|
Access Type
|
Road Access |
|
Acreage
|
No |
|
Size Irregular
|
6534 |
|
Size Total
|
6534 Sqft |
|
Size Total Text
|
6534 Sqft |
|
Zoning Description
|
R-i |
|
Zoning Type
|
Residential |
Rooms
| Level |
Type |
Length |
Width |
Dimensions |
|
Main Level |
Bedroom |
10 ft |
|
10 ft x Measurements not available |
|
Main Level |
Ensuite |
|
|
4'7 x 5'1 |
|
Main Level |
Primary Bedroom |
|
|
12'6 x 12'5 |
|
Main Level |
Bedroom |
|
|
10'4 x 9'3 |
|
Main Level |
Bathroom |
|
|
7'3 x 7'0 |
|
Main Level |
Laundry Room |
|
|
5'10 x 9'9 |
|
Main Level |
Kitchen |
|
|
12'1 x 11'11 |
|
Main Level |
Dining Room |
8 ft |
|
8 ft x Measurements not available |
|
Main Level |
Living Room |
|
|
14'8 x 13'5 |
|
Main Level |
Entrance |
|
|
5'5 x 10'3 |
https://www.realtor.ca/real-estate/28658282/3000-country-close-campbell-river-willow-point


