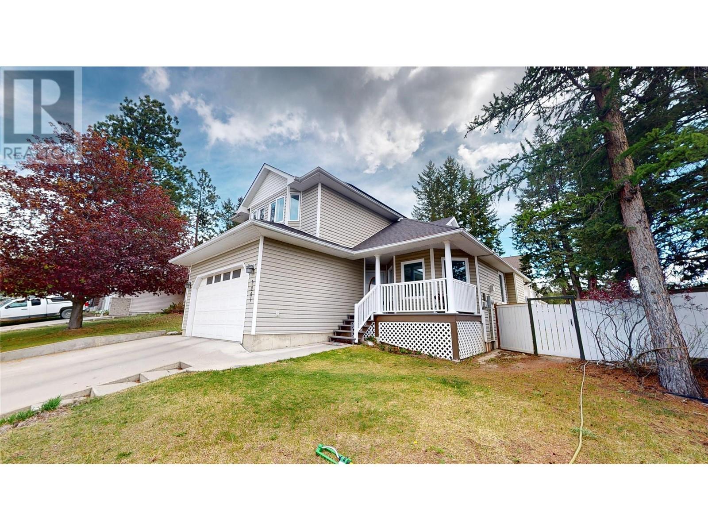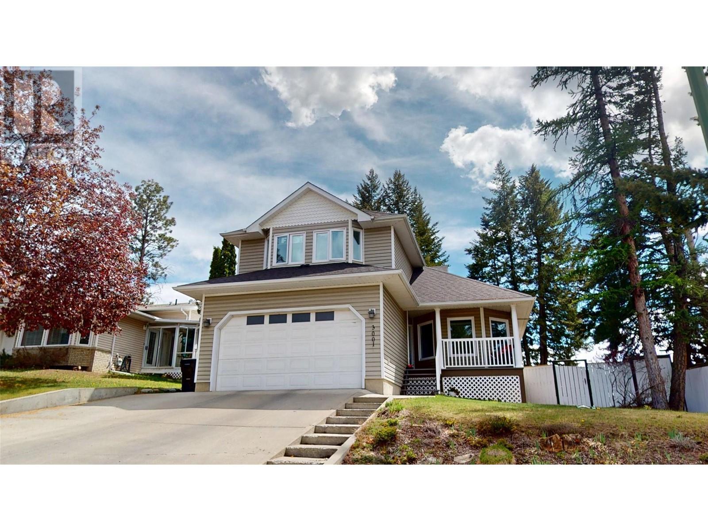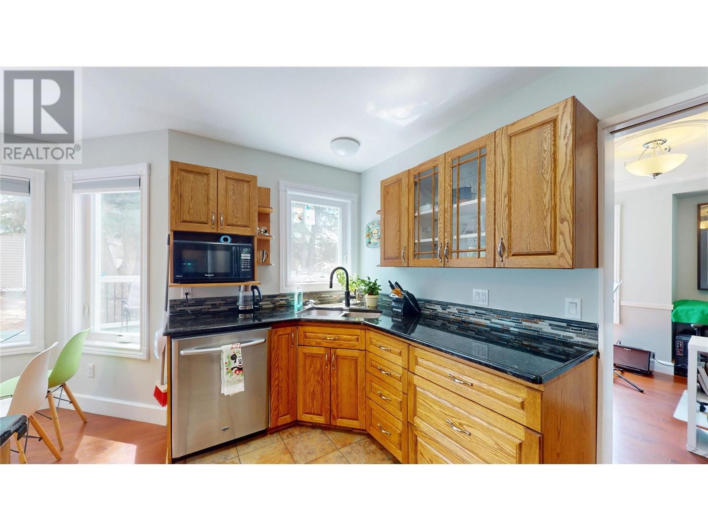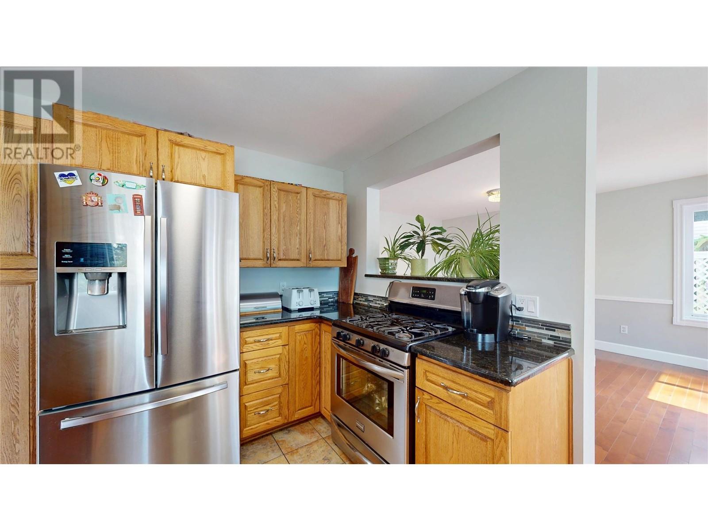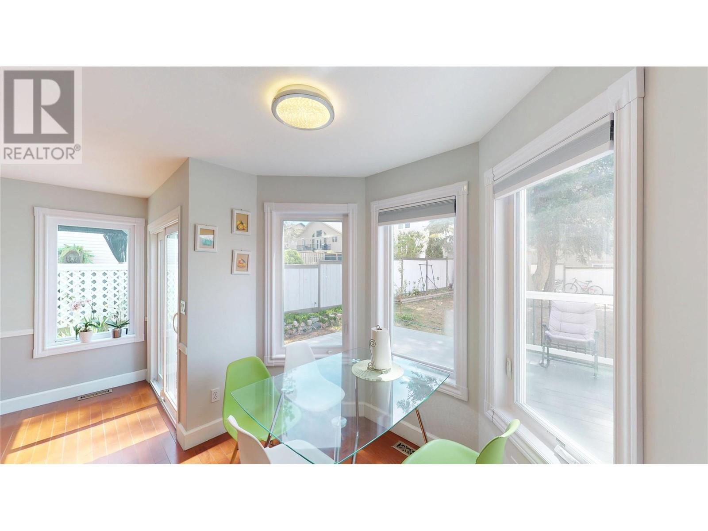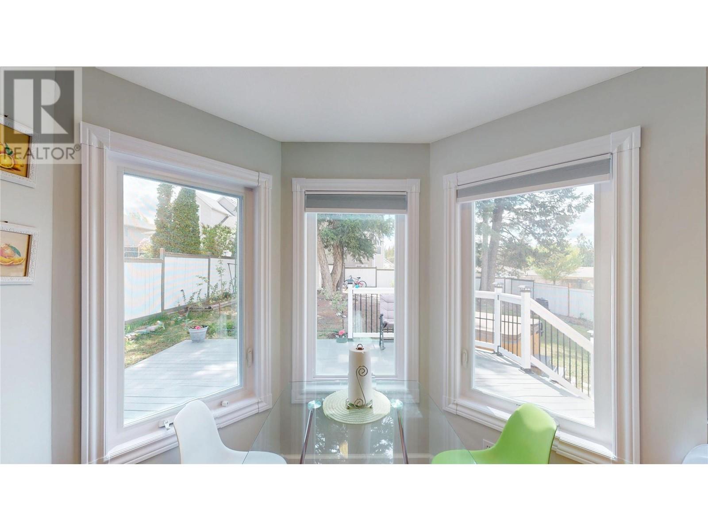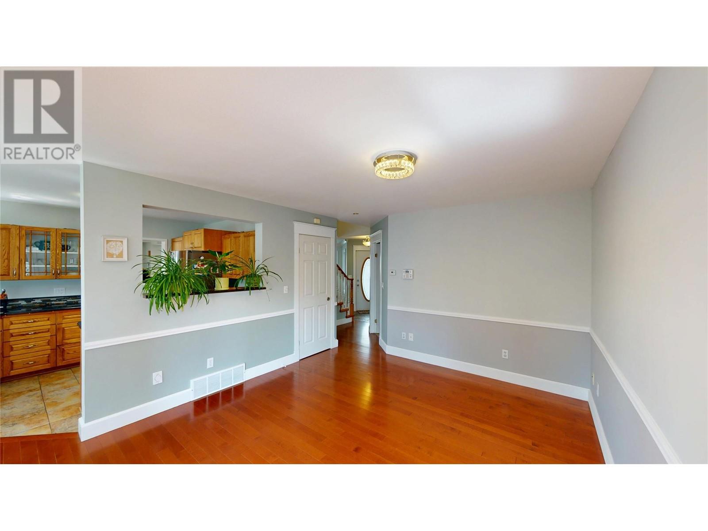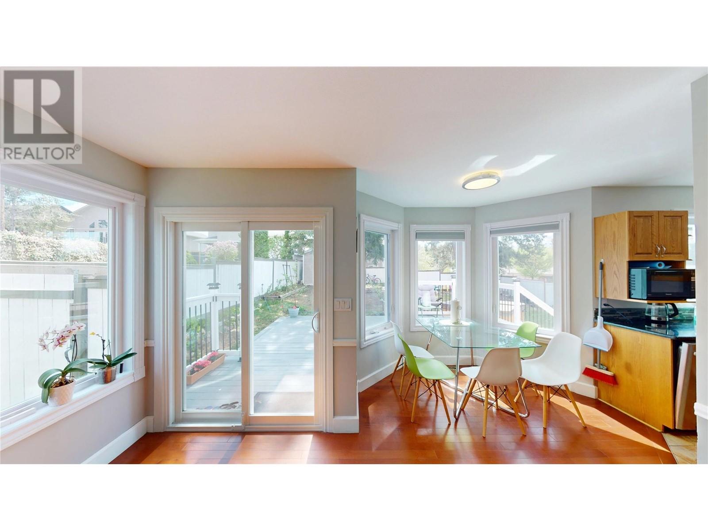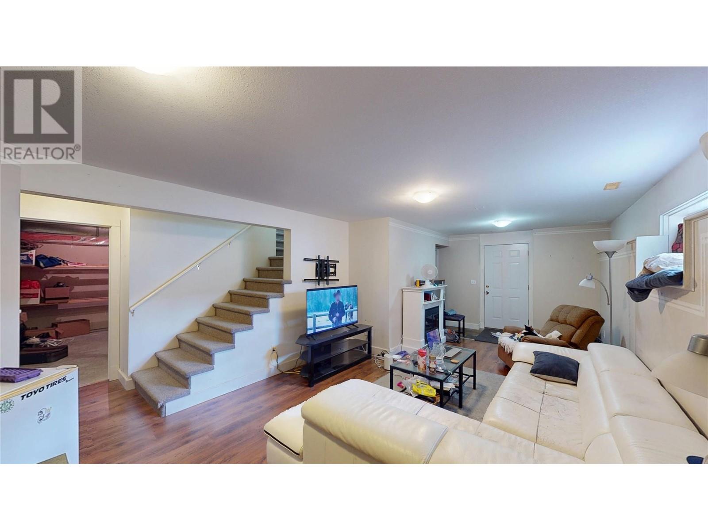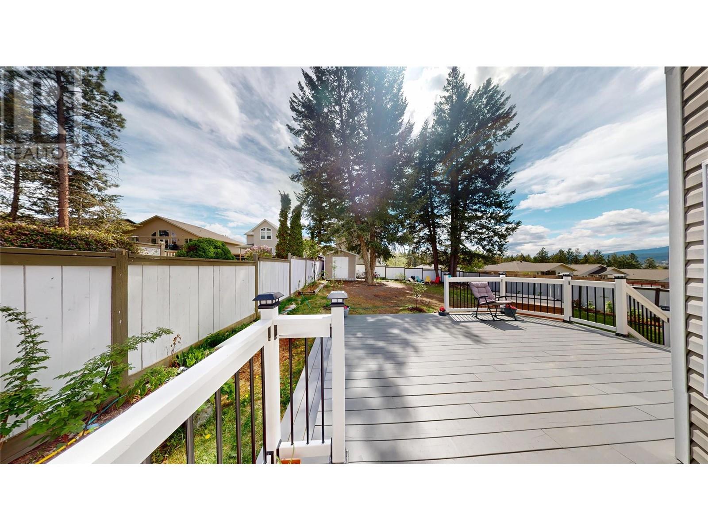3001 Mt. Fisher Drive Cranbrook, British Columbia V1C 6B8
$799,000
Live in a beautiful executive 2 storey Gingerbread House. With so many recent updates including triple pane windows throughout, solar panels for a huge savings on your hydro bill, new hot water tank, new roof (2023), with 3 + 1 Bedrooms with a gorgeous 5 piece ensuite with jetted tub and personal sinks in 2 bedrooms, crown molding throughout, granite counters and stainless appliances in the kitchen. Main floor laundry, double attached garage, outside basement entry with an in-law/nanny suite. In the private back yard, your deck opens to a bubbling hot tub and privacy! With gleaming hardwood floors appliances are included and great neighbours. (id:46156)
Property Details
| MLS® Number | 10347818 |
| Property Type | Single Family |
| Neigbourhood | Cranbrook North |
| Amenities Near By | Public Transit, Park, Recreation |
| Community Features | Family Oriented |
| Features | Jacuzzi Bath-tub, Two Balconies |
| Parking Space Total | 2 |
| View Type | City View, Mountain View |
Building
| Bathroom Total | 4 |
| Bedrooms Total | 5 |
| Appliances | Dishwasher, Range - Gas, Microwave, Washer & Dryer |
| Constructed Date | 1994 |
| Construction Style Attachment | Detached |
| Exterior Finish | Vinyl Siding |
| Fire Protection | Smoke Detector Only |
| Fireplace Fuel | Gas |
| Fireplace Present | Yes |
| Fireplace Type | Unknown |
| Flooring Type | Carpeted, Hardwood |
| Half Bath Total | 1 |
| Heating Type | Forced Air, See Remarks |
| Roof Material | Asphalt Shingle |
| Roof Style | Unknown |
| Stories Total | 3 |
| Size Interior | 2,465 Ft2 |
| Type | House |
| Utility Water | Municipal Water |
Parking
| Attached Garage | 2 |
Land
| Access Type | Easy Access |
| Acreage | No |
| Fence Type | Fence |
| Land Amenities | Public Transit, Park, Recreation |
| Landscape Features | Landscaped |
| Sewer | Municipal Sewage System |
| Size Irregular | 0.18 |
| Size Total | 0.18 Ac|under 1 Acre |
| Size Total Text | 0.18 Ac|under 1 Acre |
| Zoning Type | Residential |
Rooms
| Level | Type | Length | Width | Dimensions |
|---|---|---|---|---|
| Second Level | Primary Bedroom | 14'10'' x 14'10'' | ||
| Second Level | Full Ensuite Bathroom | 14'3'' x 8'4'' | ||
| Second Level | Other | 8'4'' x 4'11'' | ||
| Second Level | Full Bathroom | 8'4'' x 4'10'' | ||
| Second Level | Bedroom | 13'2'' x 8'9'' | ||
| Second Level | Bedroom | 14'0'' x 9'1'' | ||
| Second Level | Other | 17'11'' x 9'5'' | ||
| Basement | Bedroom | 14'4'' x 14'3'' | ||
| Basement | Full Bathroom | 7'3'' x 6'0'' | ||
| Basement | Family Room | 27'3'' x 17'0'' | ||
| Basement | Storage | 14'9'' x 14'2'' | ||
| Main Level | Other | 13'1'' x 6'6'' | ||
| Main Level | Bedroom | 11'4'' x 10'3'' | ||
| Main Level | Partial Bathroom | 5'1'' x 4'1'' | ||
| Main Level | Laundry Room | 9'3'' x 5'5'' | ||
| Main Level | Kitchen | 11'9'' x 8'11'' | ||
| Main Level | Living Room | 17'3'' x 12'7'' | ||
| Main Level | Family Room | 19'2'' x 11'6'' |
Utilities
| Cable | Available |
| Electricity | Available |
| Natural Gas | Available |
| Telephone | Available |
https://www.realtor.ca/real-estate/28318002/3001-mt-fisher-drive-cranbrook-cranbrook-north


