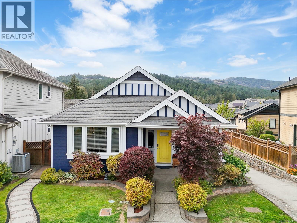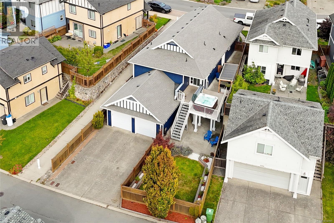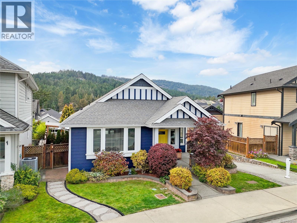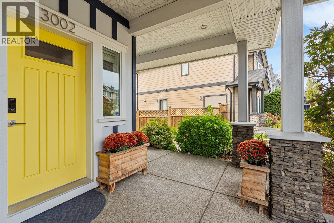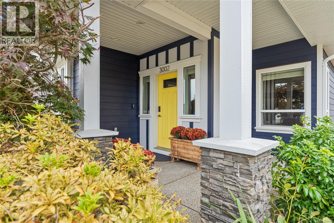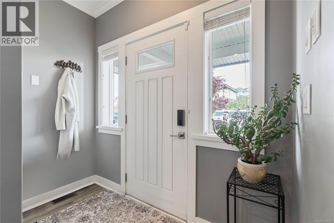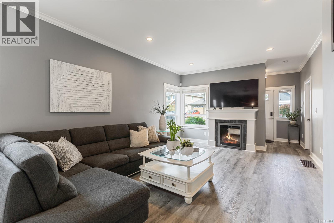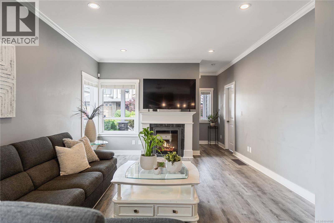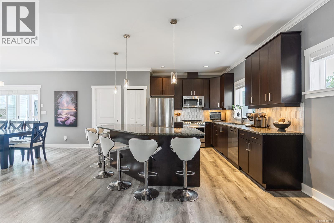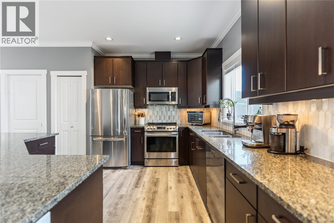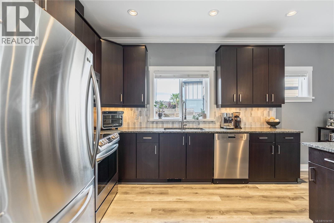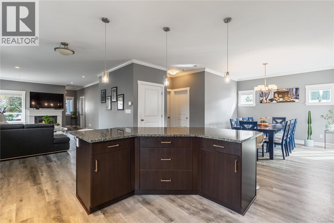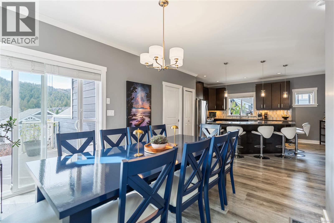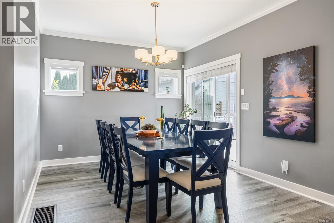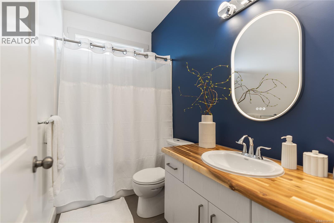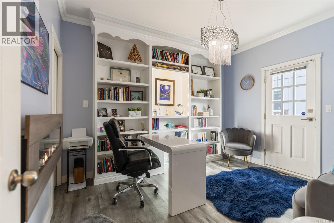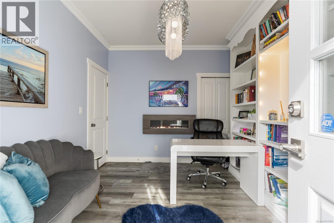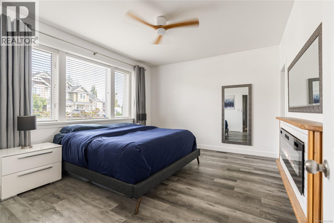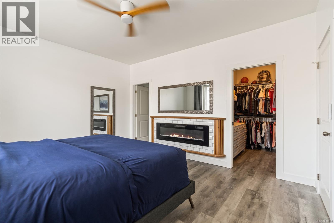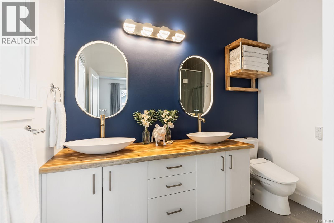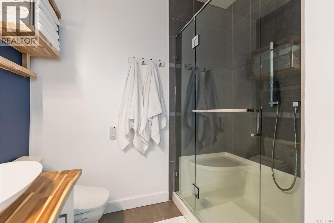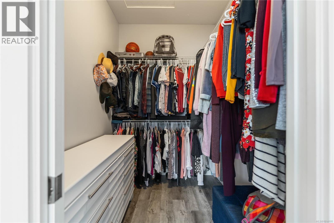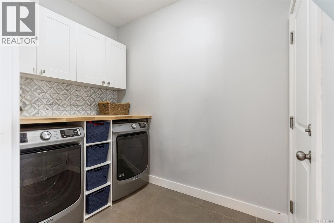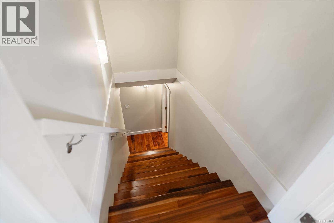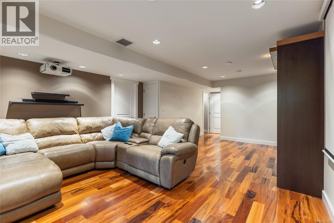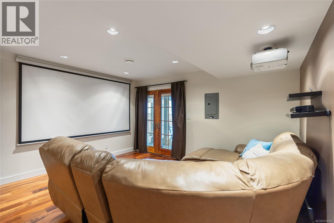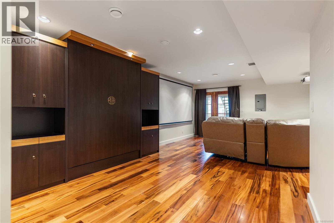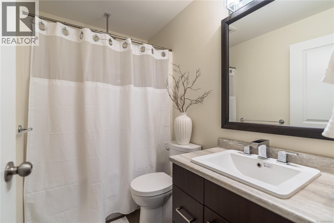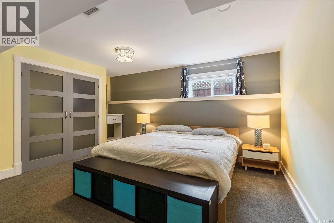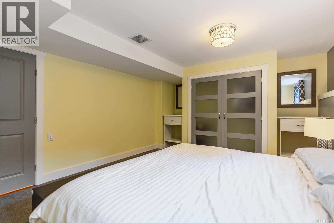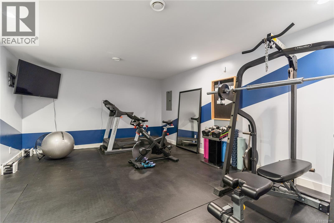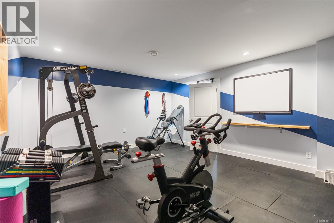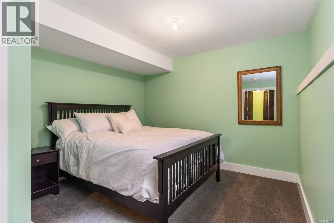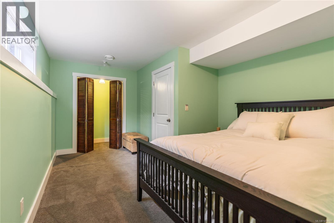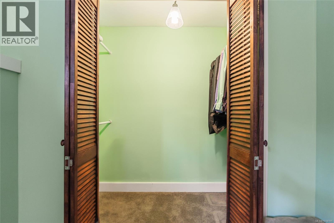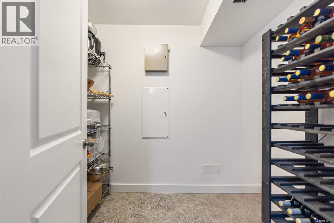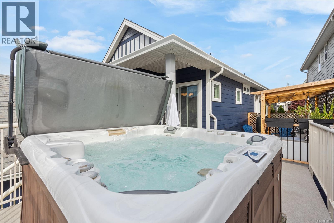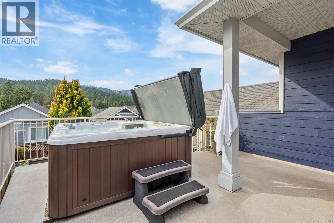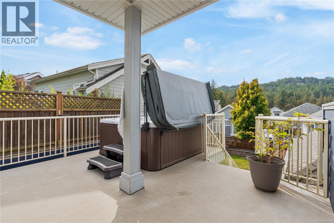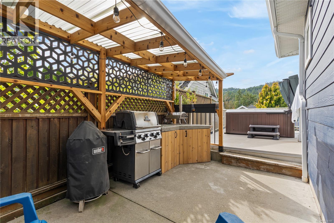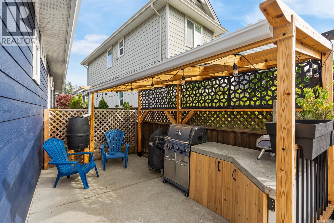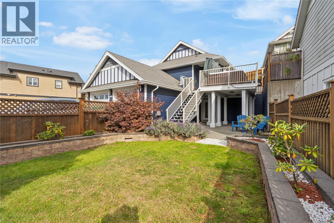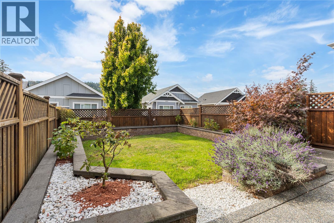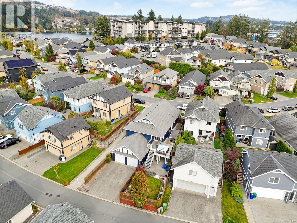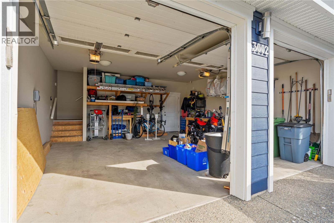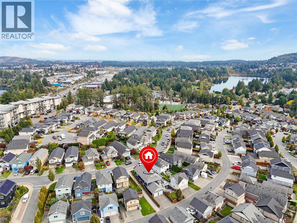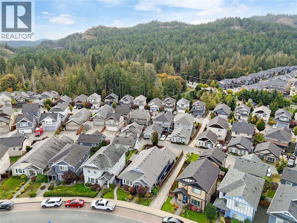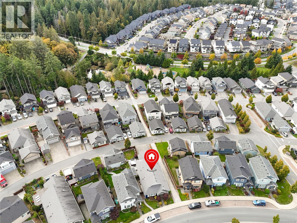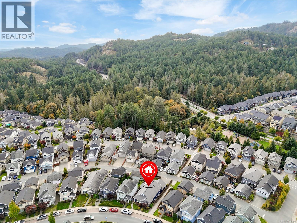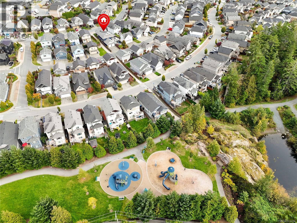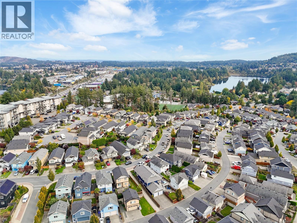4 Bedroom
3 Bathroom
2,949 ft2
Westcoast
Fireplace
Air Conditioned
Baseboard Heaters, Other, Heat Pump
$1,100,000
Fabulous family home—over 2800sqft of custom design, space, and comfort.The main floor offers a roomy kitchen with granite counters, stainless steel appliances, and an island with seating for six—ideal for family meals and entertaining.The dining area opens to a deck with hot tub, built-in BBQ area, and views of the backyard steps below.The primary suite features a fireplace, walk-in closet, and ensuite.The second bedroom has been transformed to a bright home office with its own entrance—perfect for remote work or simply turn back in to a bedroom.A full bath and laundry room leading to the garage complete the main level.Downstairs has two more bedrooms, full bathroom, storage, flex space/gym, and a large rec room with separate entrance opening to the private covered patio and back yard.Double garage located off a quiet rear lane with an oversized driveway for plenty of parking.Built Green with Geo-Exchange system.Walk to YMCA, Langford Lake, parks, schools, and recreation! (id:46156)
Property Details
|
MLS® Number
|
1014195 |
|
Property Type
|
Single Family |
|
Neigbourhood
|
Westhills |
|
Features
|
Other, Rectangular |
|
Parking Space Total
|
2 |
|
Plan
|
Epp11443 |
|
Structure
|
Patio(s) |
Building
|
Bathroom Total
|
3 |
|
Bedrooms Total
|
4 |
|
Architectural Style
|
Westcoast |
|
Constructed Date
|
2011 |
|
Cooling Type
|
Air Conditioned |
|
Fireplace Present
|
Yes |
|
Fireplace Total
|
3 |
|
Heating Fuel
|
Electric, Geo Thermal |
|
Heating Type
|
Baseboard Heaters, Other, Heat Pump |
|
Size Interior
|
2,949 Ft2 |
|
Total Finished Area
|
2897 Sqft |
|
Type
|
House |
Land
|
Acreage
|
No |
|
Size Irregular
|
5355 |
|
Size Total
|
5355 Sqft |
|
Size Total Text
|
5355 Sqft |
|
Zoning Type
|
Residential |
Rooms
| Level |
Type |
Length |
Width |
Dimensions |
|
Lower Level |
Storage |
|
|
9' x 6' |
|
Lower Level |
Media |
|
|
15' x 20' |
|
Lower Level |
Bedroom |
|
|
15' x 23' |
|
Lower Level |
Bedroom |
|
|
13' x 39' |
|
Lower Level |
Bathroom |
|
|
4-Piece |
|
Lower Level |
Patio |
|
|
9' x 17' |
|
Lower Level |
Patio |
|
|
13' x 9' |
|
Lower Level |
Other |
|
|
8' x 7' |
|
Lower Level |
Patio |
|
|
16' x 26' |
|
Main Level |
Ensuite |
|
|
3-Piece |
|
Main Level |
Laundry Room |
|
|
9' x 6' |
|
Main Level |
Bedroom |
|
|
13' x 10' |
|
Main Level |
Bathroom |
|
|
4-Piece |
|
Main Level |
Primary Bedroom |
|
|
15' x 13' |
|
Main Level |
Kitchen |
|
|
12' x 12' |
|
Main Level |
Dining Room |
|
|
12' x 11' |
|
Main Level |
Living Room |
|
|
13' x 26' |
|
Main Level |
Entrance |
|
|
9' x 4' |
https://www.realtor.ca/real-estate/28983797/3002-alouette-dr-langford-westhills


