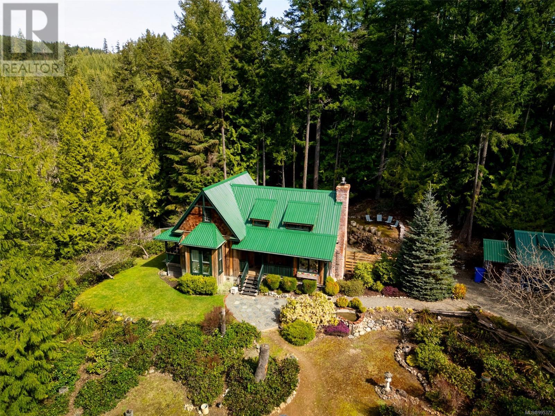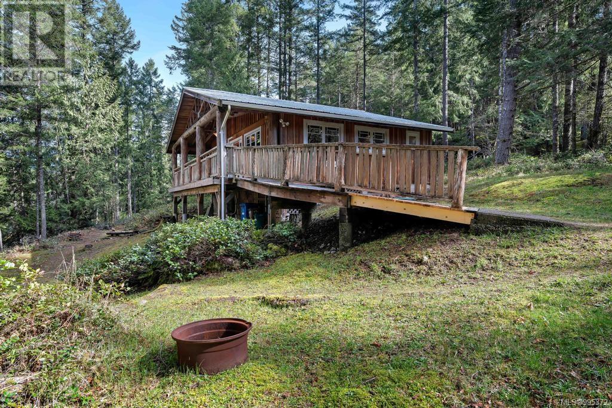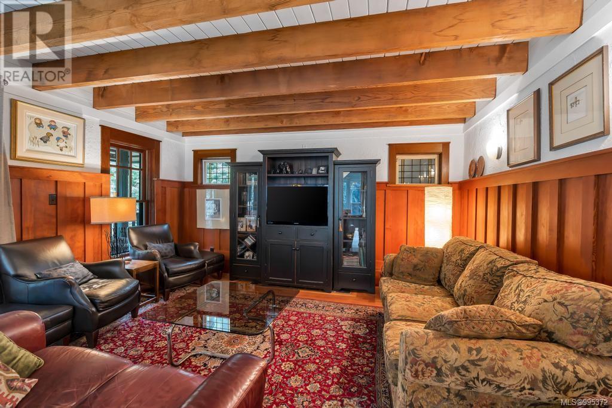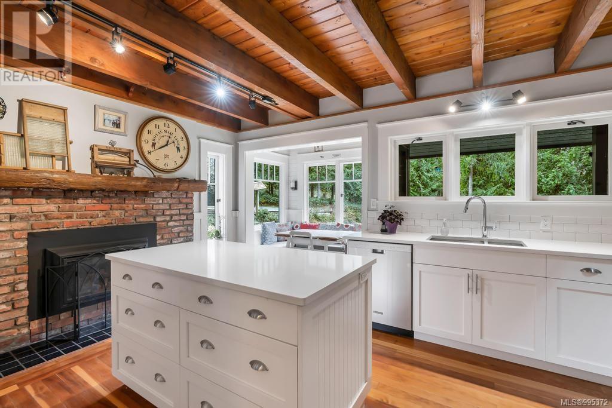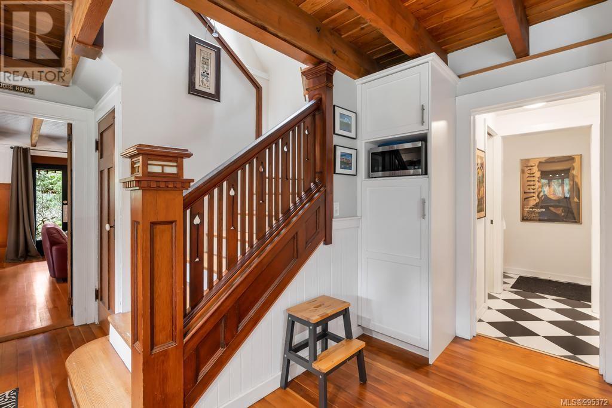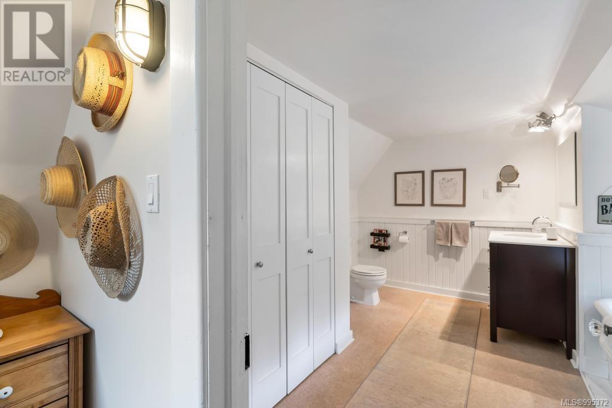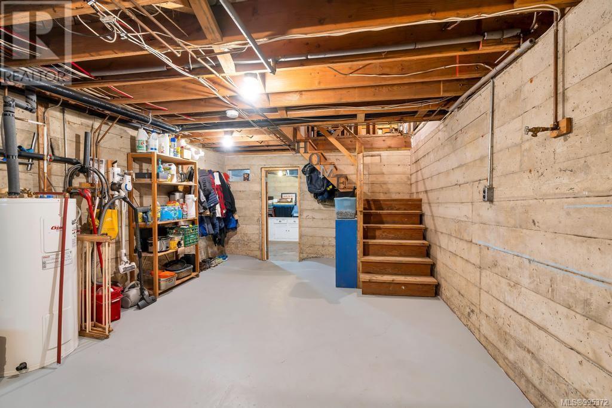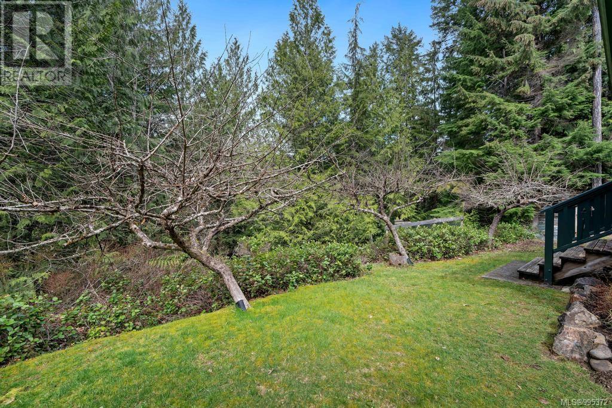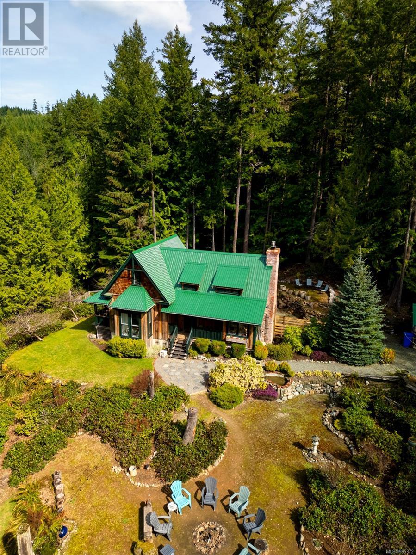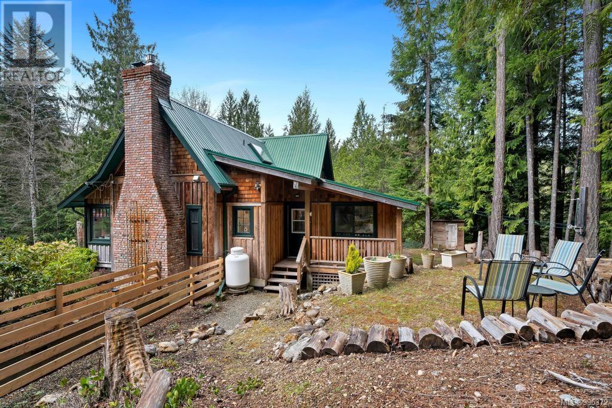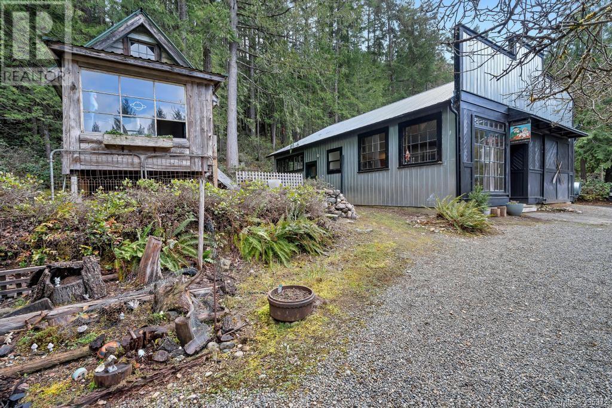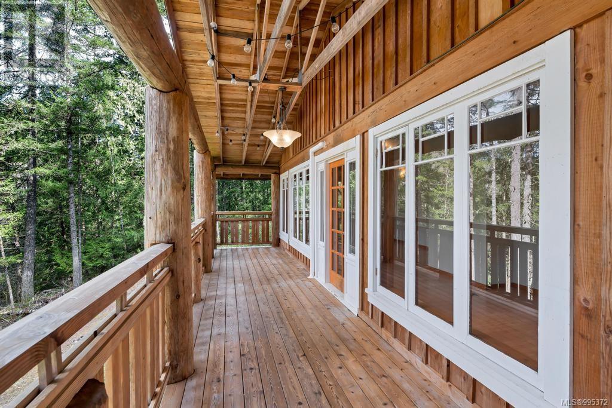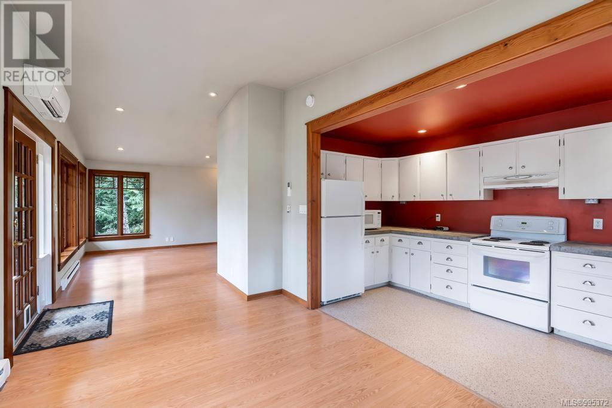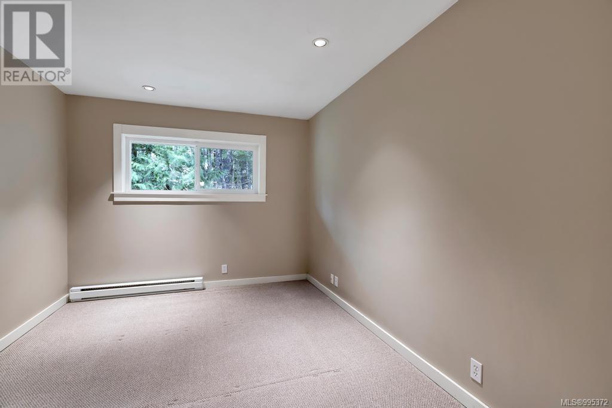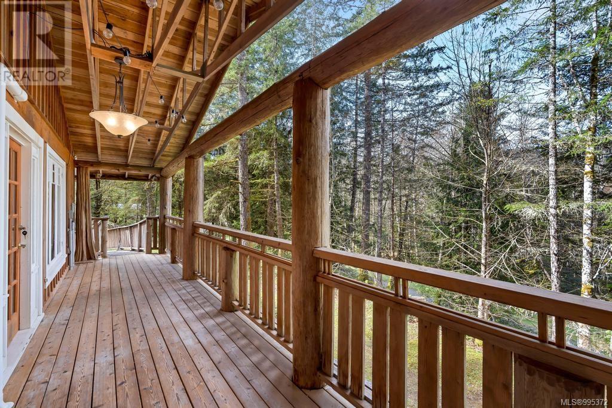6 Bedroom
4 Bathroom
4,760 ft2
Fireplace
Air Conditioned
Heat Pump
Acreage
$1,799,999
Offering 2 homes, a bunkhouse, and a log cabin, this unique 3 acre estate provides incredible value and opportunity. The 1,800+ sqft 3-bed, 2-bath main custom home blends character and charm with its mix of old and new materials. The upper level features a spacious primary bedroom with ensuite, while the main level includes a renovated kitchen, eating nook, living/dining area, and two bedrooms. Downstairs offers ample storage/workshop space. A 1200 sqft bunkhouse, originally a workshop, now boasts 2 bedrooms, 4 piece bathroom and large living area with pool table, ideal for guests or short-term rental. A cozy log cabin adds extra versatility as a bedroom, office, or studio. The secondary 800+ sqft 1-bed, 1-bath home has its own driveway, vaulted ceilings and a covered porch. Just 30 minutes from the West Shore, this retreat offers peaceful rural living near the Koksilah River and the historic Kinsol Trestle on the Cowichan Valley Trail. (id:46156)
Property Details
|
MLS® Number
|
995372 |
|
Property Type
|
Single Family |
|
Neigbourhood
|
Shawnigan |
|
Features
|
Acreage, Park Setting, Private Setting, Southern Exposure, Wooded Area, Irregular Lot Size, Sloping, Other, Pie |
|
Parking Space Total
|
6 |
|
Plan
|
Vip2210 |
|
Structure
|
Shed |
Building
|
Bathroom Total
|
4 |
|
Bedrooms Total
|
6 |
|
Constructed Date
|
1990 |
|
Cooling Type
|
Air Conditioned |
|
Fireplace Present
|
Yes |
|
Fireplace Total
|
2 |
|
Heating Fuel
|
Propane, Wood |
|
Heating Type
|
Heat Pump |
|
Size Interior
|
4,760 Ft2 |
|
Total Finished Area
|
3921 Sqft |
|
Type
|
House |
Land
|
Access Type
|
Road Access |
|
Acreage
|
Yes |
|
Size Irregular
|
3 |
|
Size Total
|
3 Ac |
|
Size Total Text
|
3 Ac |
|
Zoning Description
|
R-2 |
|
Zoning Type
|
Residential |
Rooms
| Level |
Type |
Length |
Width |
Dimensions |
|
Second Level |
Ensuite |
|
|
11'5 x 10'11 |
|
Second Level |
Primary Bedroom |
|
|
14'8 x 23'1 |
|
Lower Level |
Storage |
|
|
19'6 x 4'5 |
|
Lower Level |
Workshop |
|
|
15'1 x 27'4 |
|
Main Level |
Bedroom |
|
|
10'1 x 14'3 |
|
Main Level |
Bedroom |
12 ft |
|
12 ft x Measurements not available |
|
Main Level |
Laundry Room |
|
|
10'4 x 4'5 |
|
Main Level |
Bathroom |
|
|
8'10 x 4'5 |
|
Main Level |
Dining Nook |
|
|
7'2 x 4'9 |
|
Main Level |
Kitchen |
15 ft |
|
15 ft x Measurements not available |
|
Main Level |
Living Room/dining Room |
15 ft |
|
15 ft x Measurements not available |
|
Other |
Studio |
|
|
9'3 x 11'1 |
|
Additional Accommodation |
Bathroom |
|
|
8'6 x 5'5 |
|
Additional Accommodation |
Primary Bedroom |
|
|
14'3 x 11'9 |
|
Additional Accommodation |
Bedroom |
|
|
10'3 x 11'9 |
|
Additional Accommodation |
Living Room |
|
|
29'3 x 26'11 |
|
Auxiliary Building |
Other |
|
6 ft |
Measurements not available x 6 ft |
|
Auxiliary Building |
Bathroom |
|
6 ft |
Measurements not available x 6 ft |
|
Auxiliary Building |
Bedroom |
|
10 ft |
Measurements not available x 10 ft |
|
Auxiliary Building |
Kitchen |
|
|
15'2 x 7'6 |
|
Auxiliary Building |
Dining Room |
|
|
15'2 x 9'2 |
|
Auxiliary Building |
Living Room |
|
|
13'2 x 12'8 |
https://www.realtor.ca/real-estate/28168287/3003-glen-eagles-rd-shawnigan-lake-shawnigan


