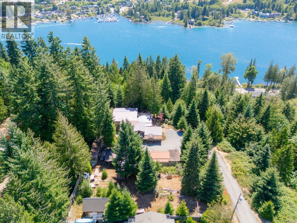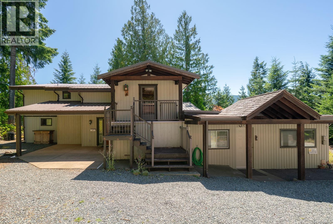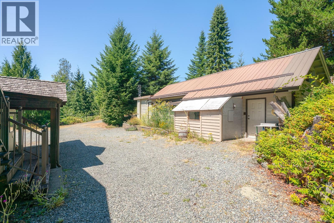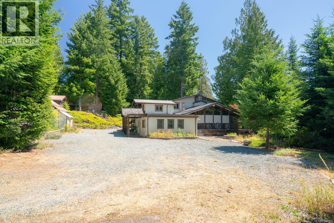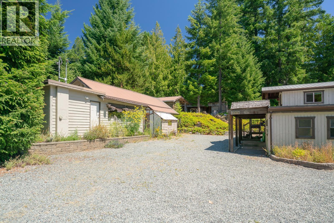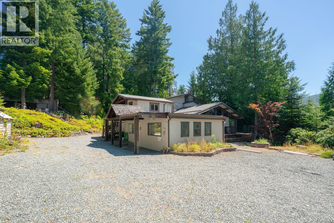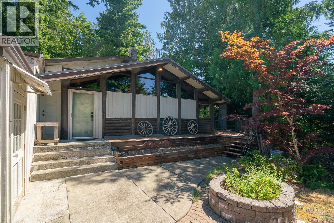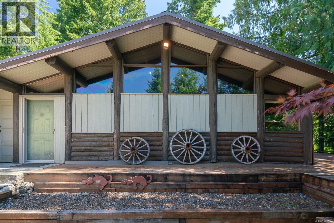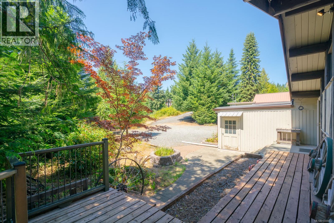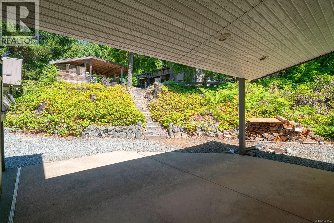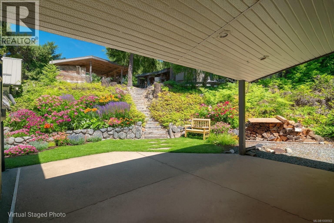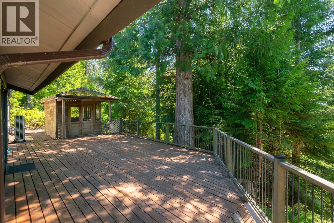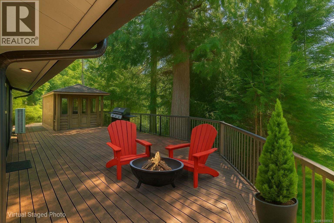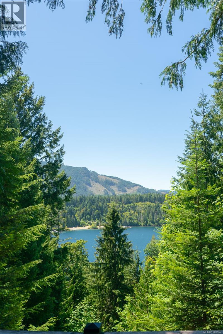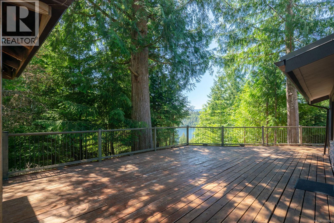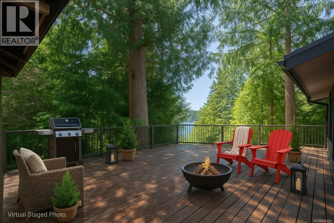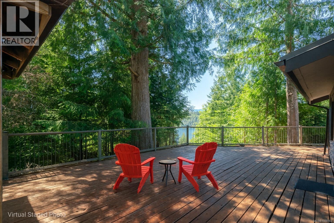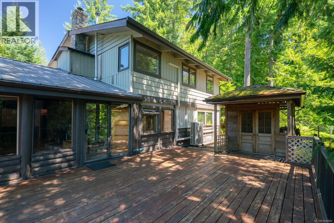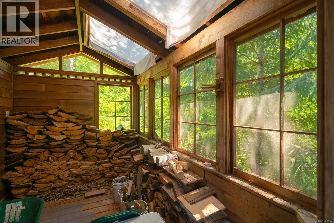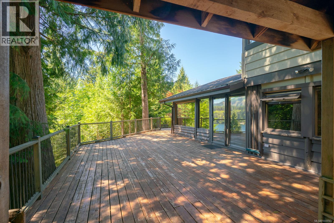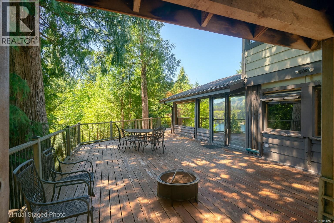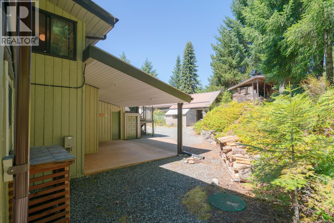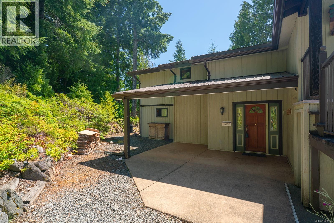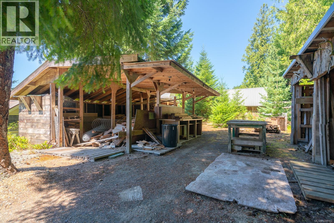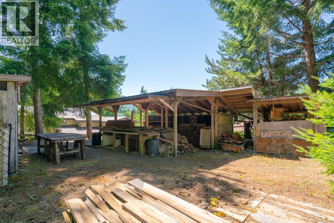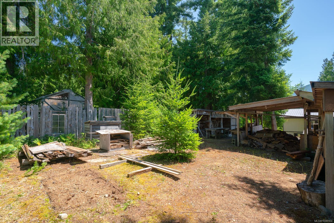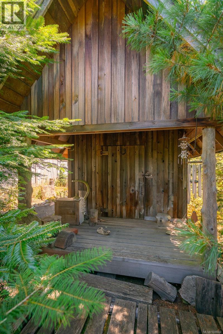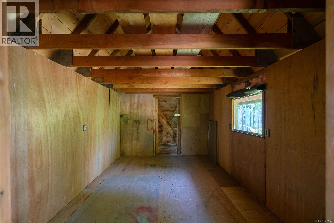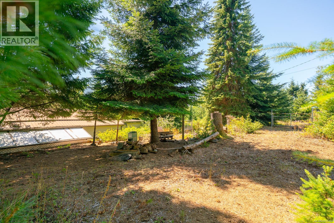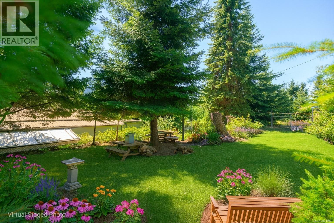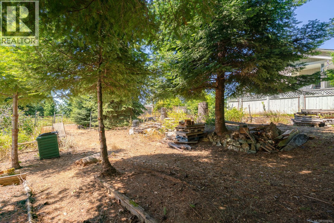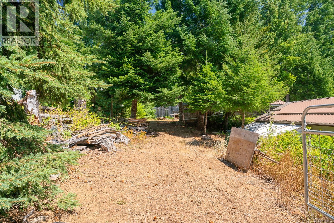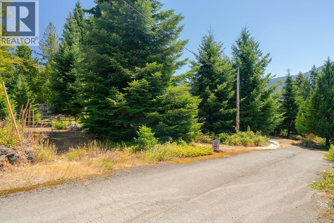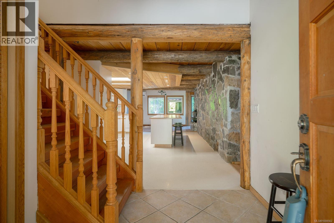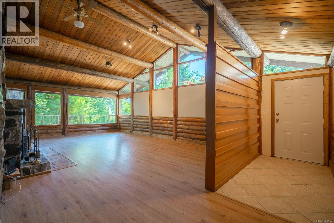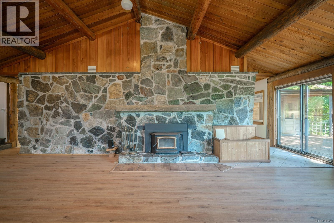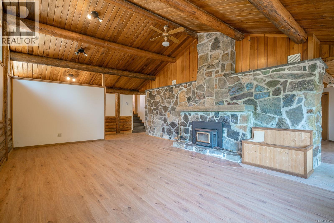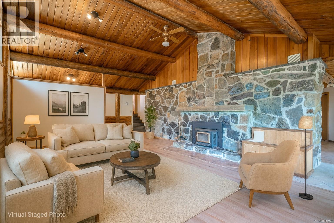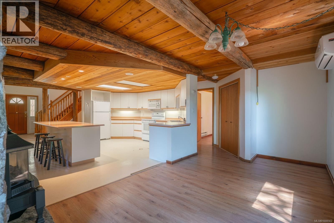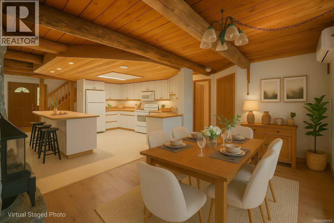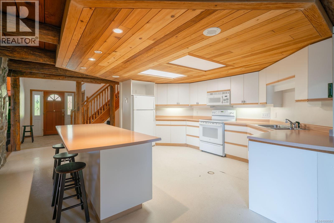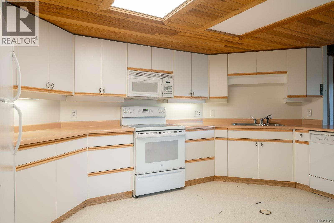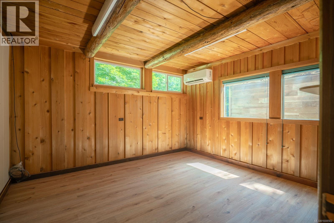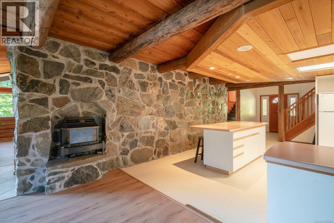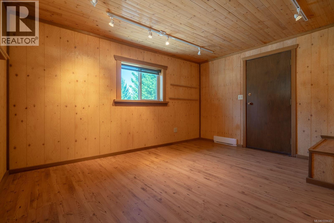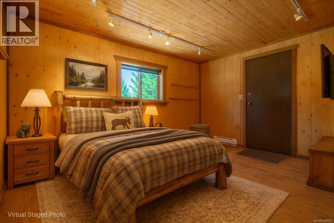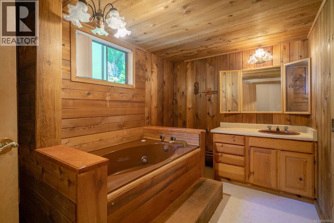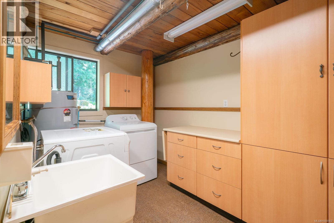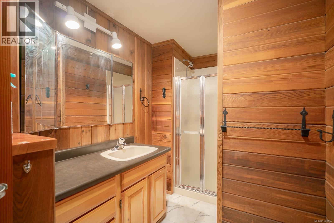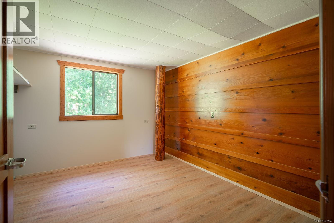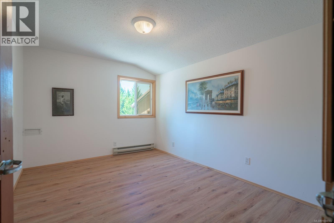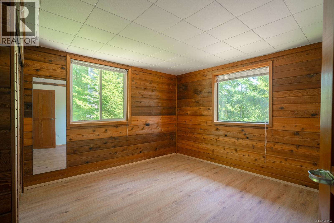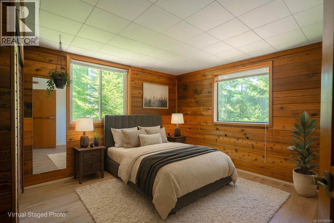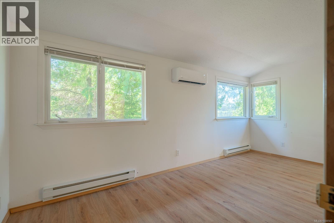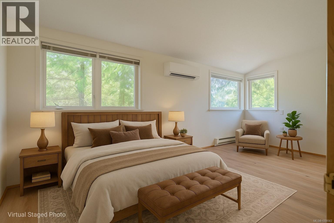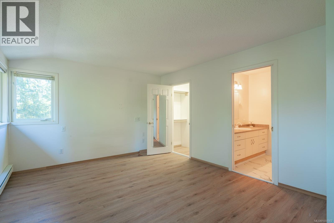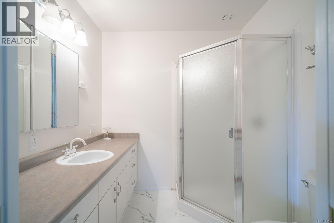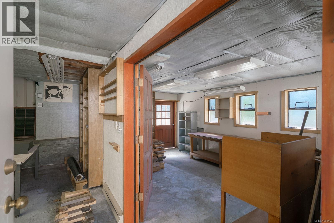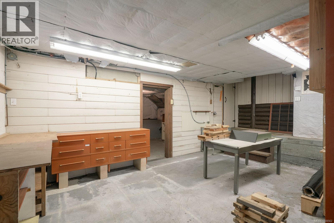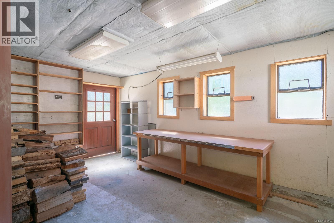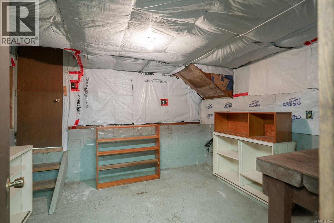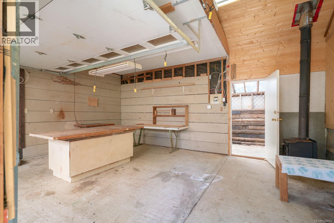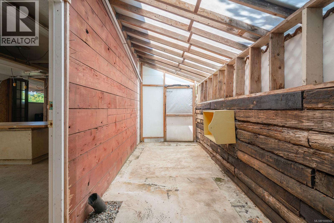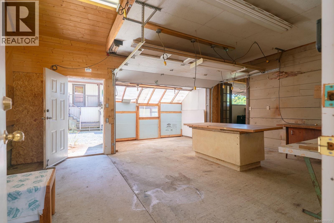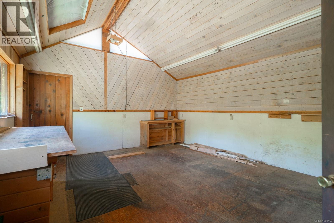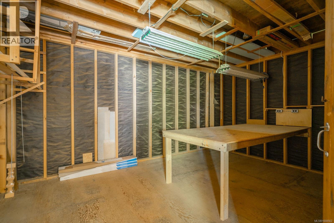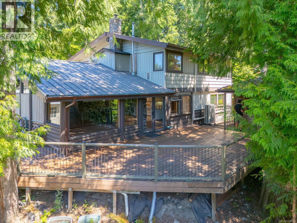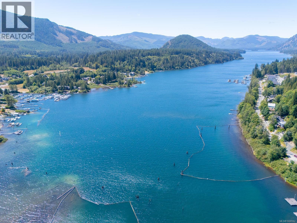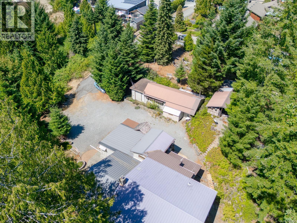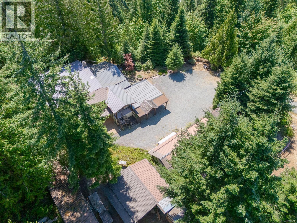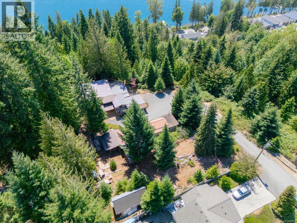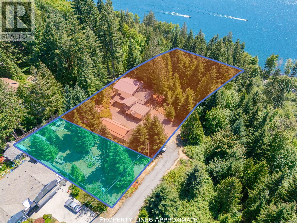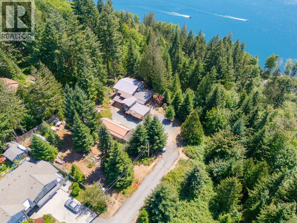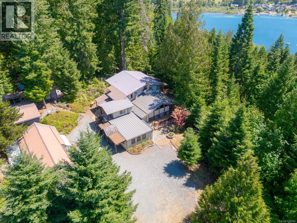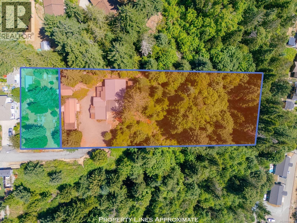5 Bedroom
3 Bathroom
4,676 ft2
Log House/cabin, Other
Fireplace
Air Conditioned
Baseboard Heaters, Heat Pump
Acreage
$899,000
Privacy & nature in abundance. Own two legal lots, combined BC assessment value $1,043,800 Vacant lot is.20 acre and lot with house and shop is 1.3 acres. The solid home offers views of Lake Cowichan and privacy galore. Lots of room in this spacious home for everyone.Offering 5 bed, 3 bth, storage,Large kitchen with oversized island,Stunning floor to ceiling rock fireplace that will heat the entire home. Principal with lake views,walk in closet, 3pce ensuite. Spacious Separate wired shop for the handy person.Several outbuildings. Relax on the private deck and enjoy the views of the lake. The perfect place to reflect and plan. Located at the end of the road, so lots of privacy. Minutes to Lake Cowichan or Youbou. This is definitely worth the look! Home and property being sold ''As is Where is''. Many updates. Home and property offers so much untapped potential as a family home, a summer get away or a retreat for a business. book your viewing. Full information package available. (id:46156)
Property Details
|
MLS® Number
|
1008562 |
|
Property Type
|
Single Family |
|
Neigbourhood
|
Lake Cowichan |
|
Features
|
Acreage |
|
Parking Space Total
|
4 |
|
Plan
|
34092 & 1750 Ex |
|
Structure
|
Shed, Workshop |
|
View Type
|
Lake View, Mountain View |
Building
|
Bathroom Total
|
3 |
|
Bedrooms Total
|
5 |
|
Architectural Style
|
Log House/cabin, Other |
|
Constructed Date
|
1978 |
|
Cooling Type
|
Air Conditioned |
|
Fireplace Present
|
Yes |
|
Fireplace Total
|
2 |
|
Heating Fuel
|
Electric, Wood |
|
Heating Type
|
Baseboard Heaters, Heat Pump |
|
Size Interior
|
4,676 Ft2 |
|
Total Finished Area
|
2843 Sqft |
|
Type
|
House |
Land
|
Access Type
|
Road Access |
|
Acreage
|
Yes |
|
Size Irregular
|
1.5 |
|
Size Total
|
1.5 Ac |
|
Size Total Text
|
1.5 Ac |
|
Zoning Type
|
Residential |
Rooms
| Level |
Type |
Length |
Width |
Dimensions |
|
Second Level |
Bathroom |
|
|
4-Piece |
|
Second Level |
Ensuite |
|
|
3-Piece |
|
Second Level |
Bedroom |
|
|
9'11 x 13'3 |
|
Second Level |
Bedroom |
|
|
13'2 x 11'10 |
|
Second Level |
Bedroom |
|
|
11'7 x 11'10 |
|
Second Level |
Primary Bedroom |
|
|
12'0 x 17'4 |
|
Second Level |
Den |
|
|
11'6 x 11'0 |
|
Main Level |
Bathroom |
|
|
3-Piece |
|
Main Level |
Workshop |
|
|
11'5 x 19'1 |
|
Main Level |
Workshop |
|
|
12'4 x 22'1 |
|
Main Level |
Storage |
|
|
5'0 x 10'0 |
|
Main Level |
Storage |
|
|
4'0 x 10'0 |
|
Main Level |
Studio |
|
|
13'1 x 11'5 |
|
Main Level |
Entrance |
|
|
4'11 x 18'8 |
|
Main Level |
Living Room |
|
|
18'9 x 24'11 |
|
Main Level |
Kitchen |
|
|
17'7 x 20'1 |
|
Main Level |
Dining Room |
|
|
17'5 x 9'11 |
|
Main Level |
Laundry Room |
|
|
11'10 x 7'4 |
|
Main Level |
Bedroom |
|
|
11'10 x 13'3 |
|
Other |
Workshop |
|
|
48'17 x 15'0 |
|
Other |
Office |
|
|
11'0 x 12'10 |
|
Auxiliary Building |
Other |
|
|
15'10 x 9'6 |
https://www.realtor.ca/real-estate/28664394/300304-deer-rd-lake-cowichan-lake-cowichan


