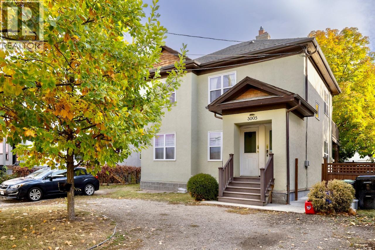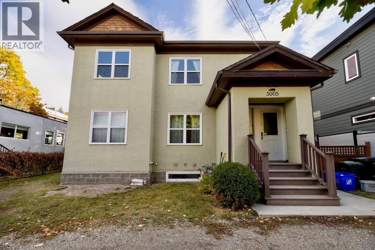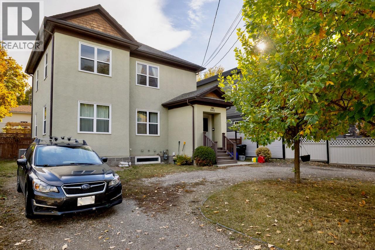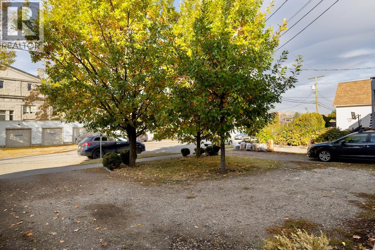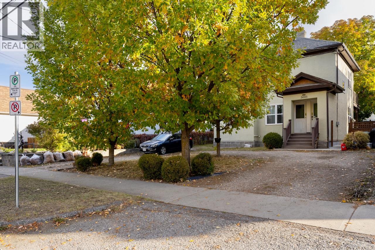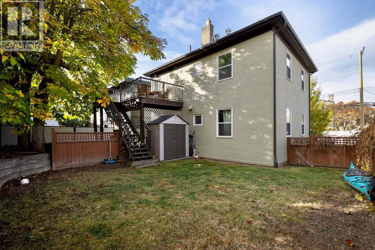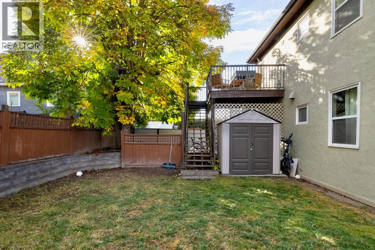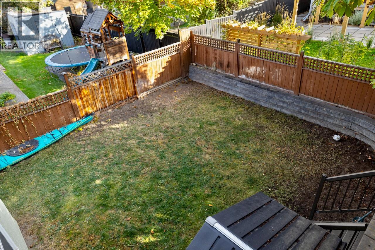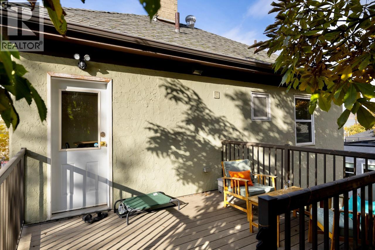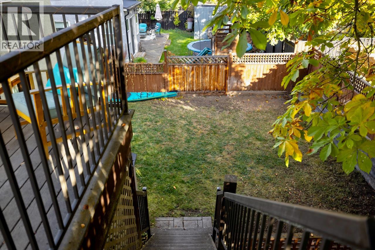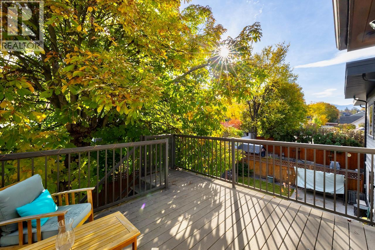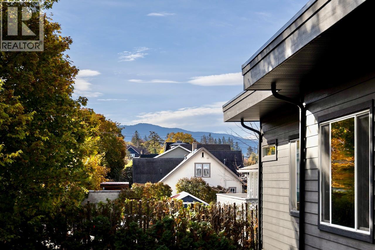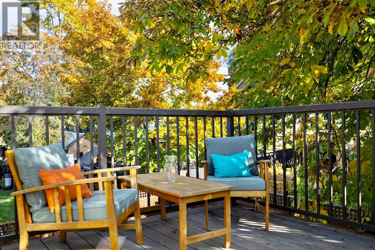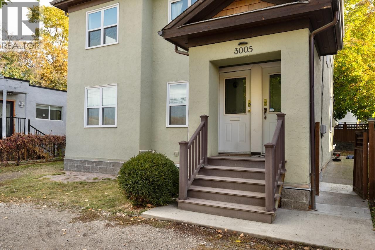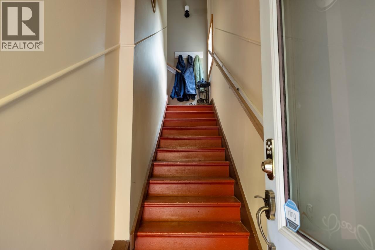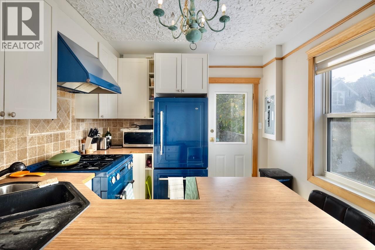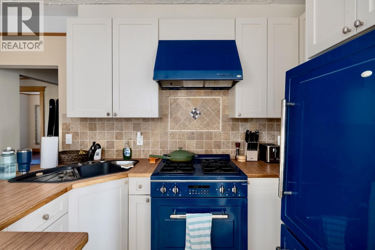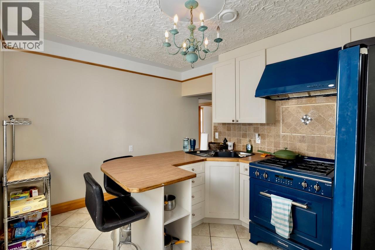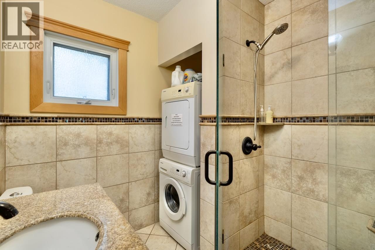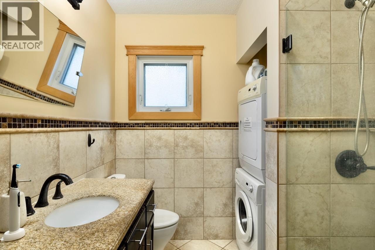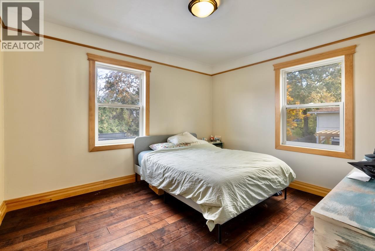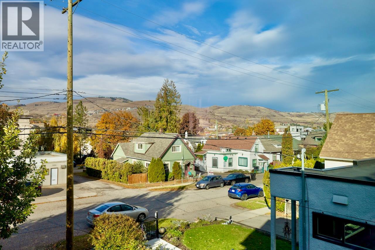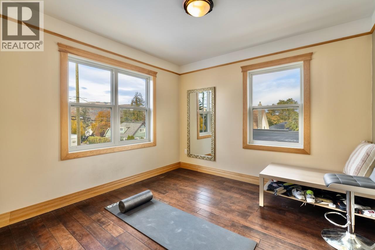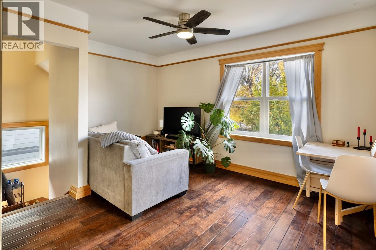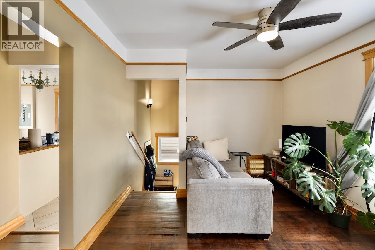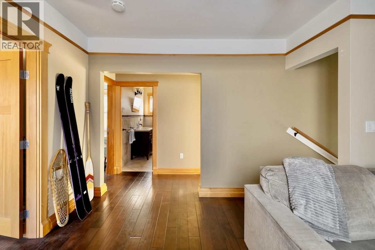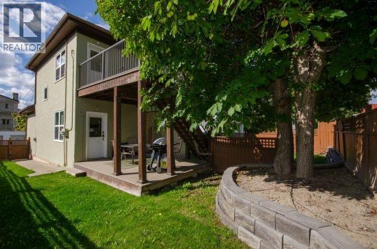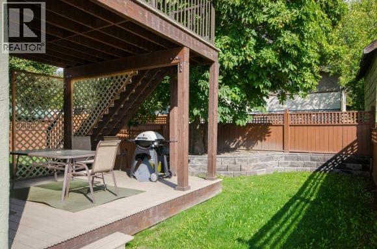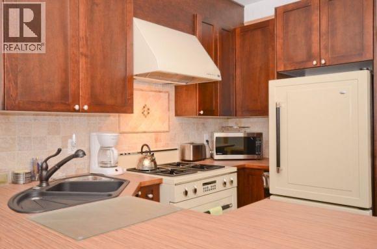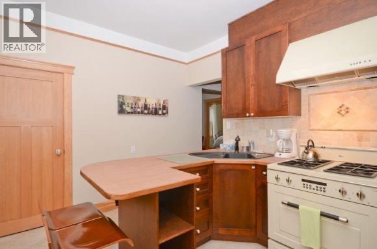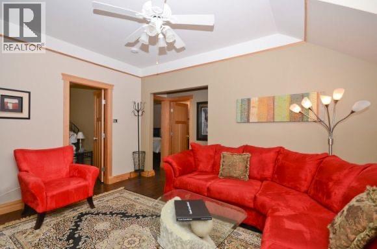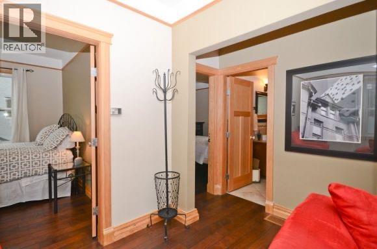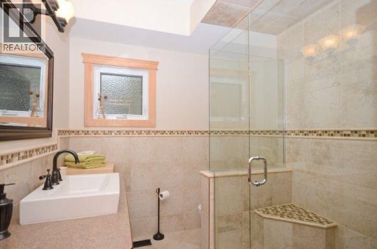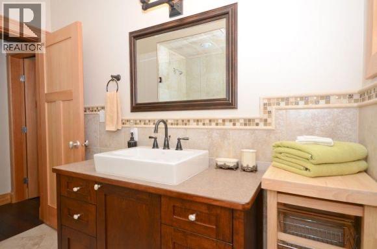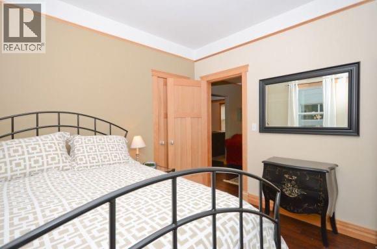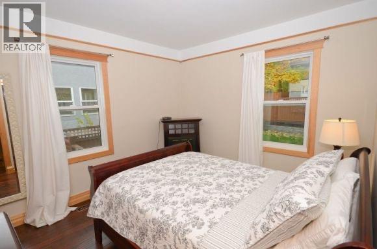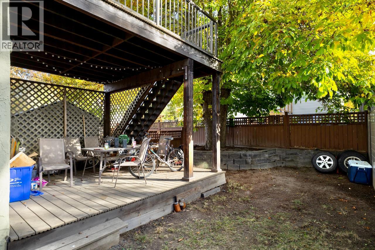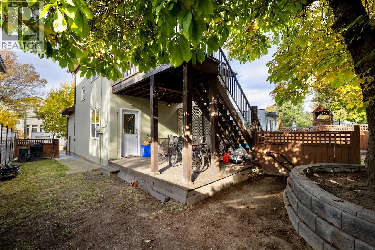4 Bedroom
2 Bathroom
1,548 ft2
Other, Split Level Entry
Central Air Conditioning
Forced Air, See Remarks
$699,900
Nicely updated full up and down duplex with each having 2 bedrooms and 1 bathroom. Featuring fully separate entrances, electrical panels, yards, parking, heating, cooling, and laundry make for a great starter or investment property. Upgrades include the windows, mechanical systems plus hot water on demand, and much more. Great East Hill location just a short walk down the hill to downtown Vernon. Good storage in the unfinished basement area. One unit renting for $1,900+ utilities and the other suite will be vacant Nov 1, 2025. (id:46156)
Property Details
|
MLS® Number
|
10366886 |
|
Property Type
|
Single Family |
|
Neigbourhood
|
East Hill |
|
Parking Space Total
|
2 |
Building
|
Bathroom Total
|
2 |
|
Bedrooms Total
|
4 |
|
Architectural Style
|
Other, Split Level Entry |
|
Basement Type
|
Partial |
|
Constructed Date
|
1904 |
|
Construction Style Attachment
|
Semi-detached |
|
Construction Style Split Level
|
Other |
|
Cooling Type
|
Central Air Conditioning |
|
Exterior Finish
|
Stucco |
|
Heating Type
|
Forced Air, See Remarks |
|
Roof Material
|
Asphalt Shingle |
|
Roof Style
|
Unknown |
|
Stories Total
|
2 |
|
Size Interior
|
1,548 Ft2 |
|
Type
|
Duplex |
|
Utility Water
|
Municipal Water |
Parking
Land
|
Acreage
|
No |
|
Fence Type
|
Fence |
|
Sewer
|
Municipal Sewage System |
|
Size Frontage
|
50 Ft |
|
Size Irregular
|
0.12 |
|
Size Total
|
0.12 Ac|under 1 Acre |
|
Size Total Text
|
0.12 Ac|under 1 Acre |
Rooms
| Level |
Type |
Length |
Width |
Dimensions |
|
Second Level |
Living Room |
|
|
14'8'' x 10'9'' |
|
Second Level |
3pc Bathroom |
|
|
9'0'' x 7'5'' |
|
Second Level |
Bedroom |
|
|
9'8'' x 10'9'' |
|
Second Level |
Primary Bedroom |
|
|
11'0'' x 12'6'' |
|
Second Level |
Kitchen |
|
|
9'2'' x 12'3'' |
|
Main Level |
3pc Bathroom |
|
|
9'0'' x 7'1'' |
|
Main Level |
Bedroom |
|
|
11'2'' x 10'7'' |
|
Main Level |
Primary Bedroom |
|
|
11'7'' x 12'7'' |
|
Main Level |
Kitchen |
|
|
12'0'' x 9'8'' |
|
Main Level |
Living Room |
|
|
14'2'' x 13'0'' |
https://www.realtor.ca/real-estate/29039662/3005-26th-street-vernon-east-hill


