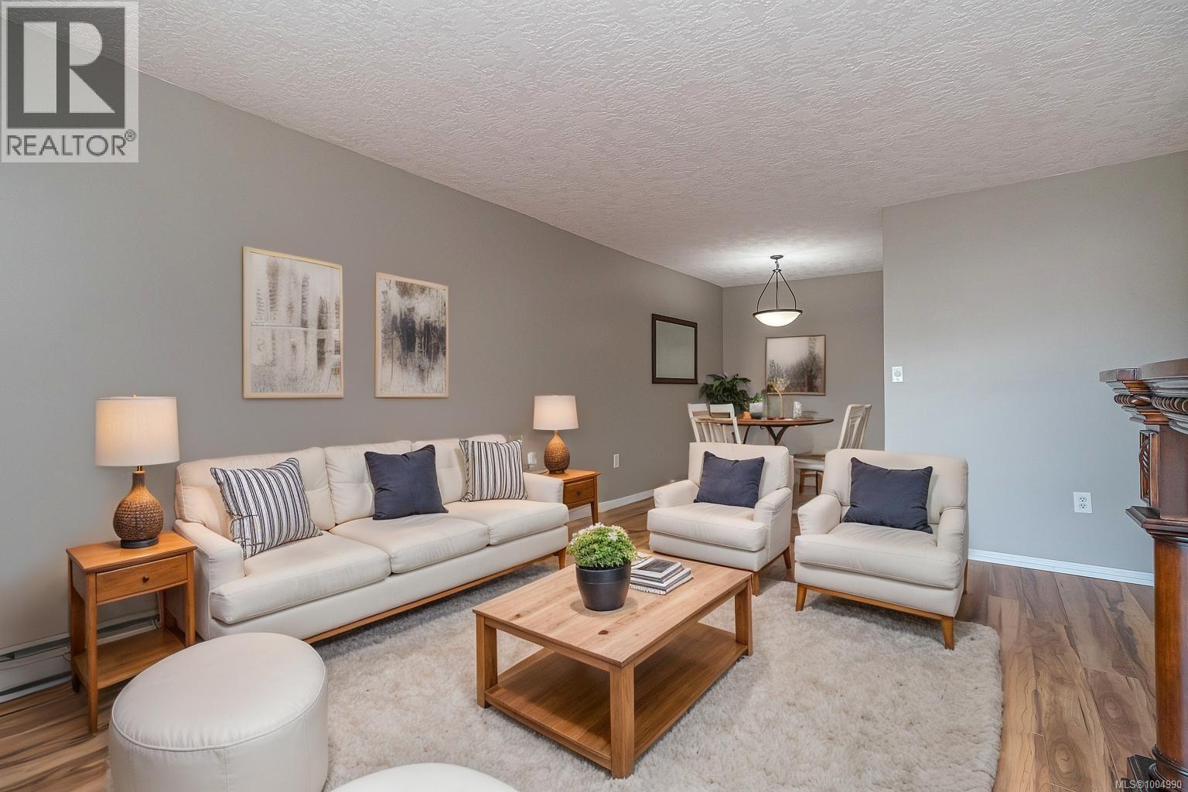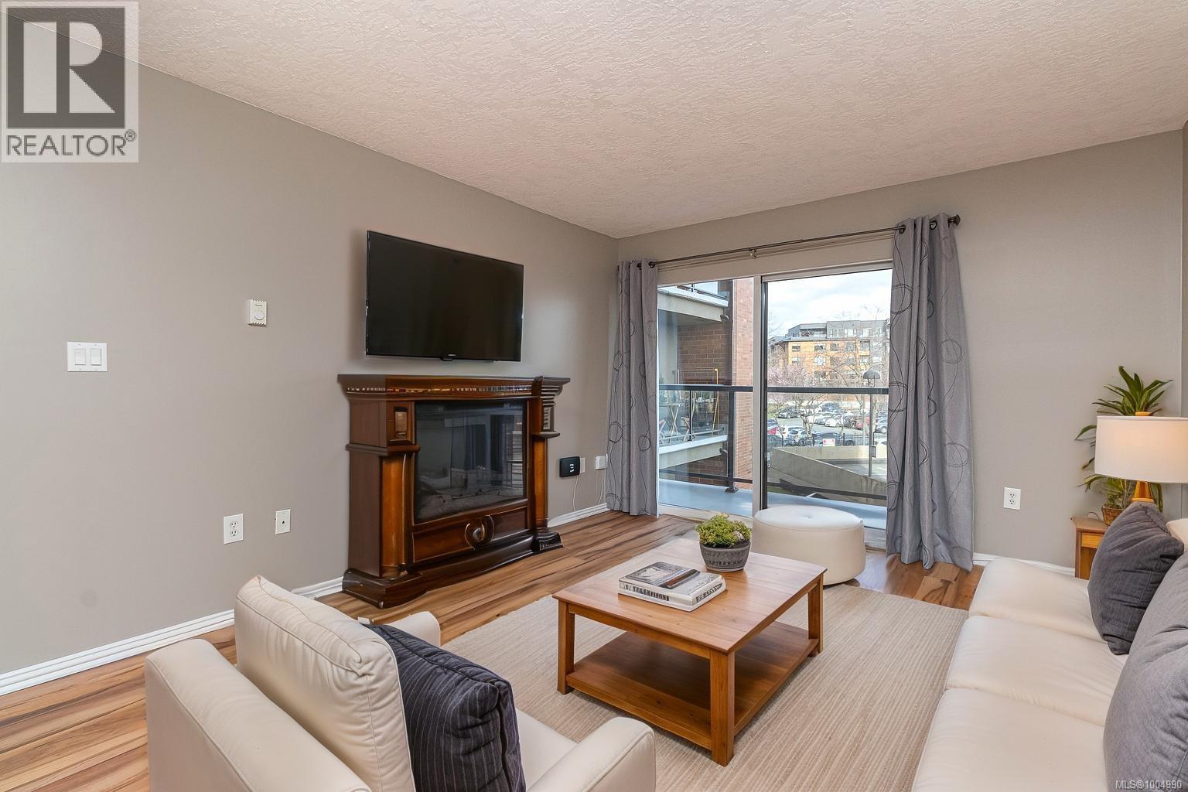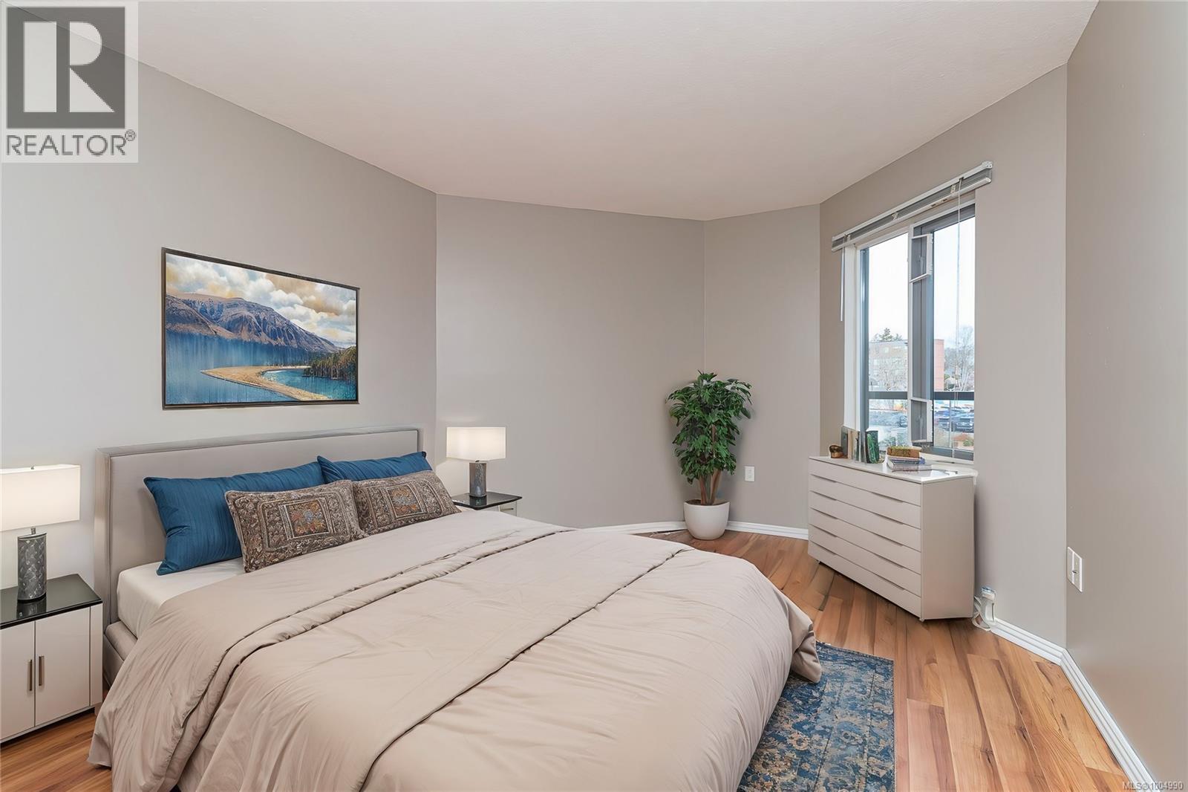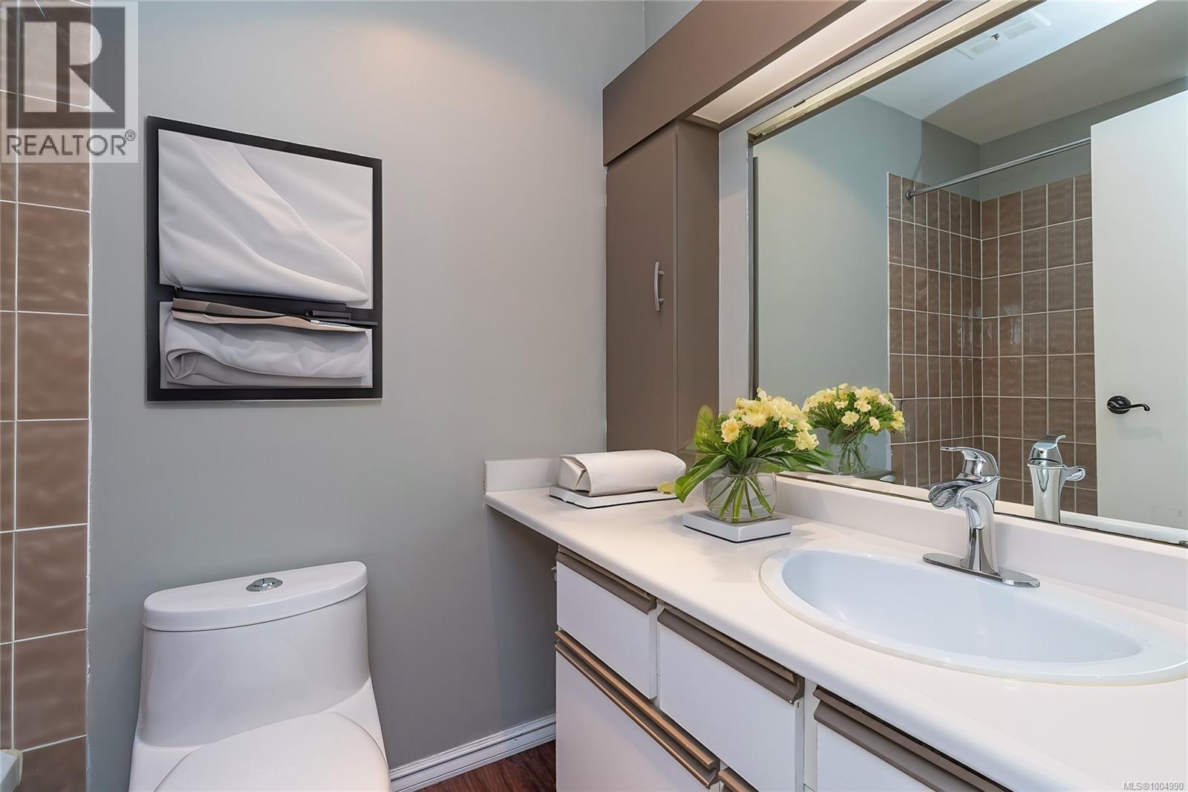301 103 Gorge Rd E Victoria, British Columbia V9A 6Z2
$343,000Maintenance,
$378.40 Monthly
Maintenance,
$378.40 MonthlyWelcome to Treelane Estates, a well-managed steel-and-concrete building tucked into a serene setting along the Gorge Waterway. This spacious 1-bedroom condo has been tastefully updated with modern paint, flooring, kitchen, & stainless appliances, & offers enough room for a home office/study nook. Surrounded by mature landscaping, the building features exceptional amenities including a rooftop patio with sweeping views of the Selkirk Trestle, a guest suite, workshop, & bike/kayak storage. Enjoy an active lifestyle with waterfront walking & biking trails at your doorstep, or launch your kayak just steps away. Everyday amenities are nearby at Tillicum Centre & Mayfair Mall, with direct bus routes to downtown & UVic at the end of the complex. As an added bonus, the seller will pay the condo fees through the end of 2025 at closing. With secure covered parking, storage, & a welcoming community, this is a fantastic opportunity for first-time buyers or downsizers in a sought-after location. (id:46156)
Open House
This property has open houses!
1:00 pm
Ends at:2:30 pm
Property Details
| MLS® Number | 1004990 |
| Property Type | Single Family |
| Neigbourhood | Burnside |
| Community Name | Treelane Estates |
| Community Features | Pets Allowed With Restrictions, Family Oriented |
| Parking Space Total | 1 |
| Plan | Vis609 |
Building
| Bathroom Total | 1 |
| Bedrooms Total | 1 |
| Constructed Date | 1978 |
| Cooling Type | None |
| Fireplace Present | Yes |
| Fireplace Total | 1 |
| Heating Fuel | Electric |
| Heating Type | Baseboard Heaters |
| Size Interior | 683 Ft2 |
| Total Finished Area | 683 Sqft |
| Type | Apartment |
Land
| Acreage | No |
| Size Irregular | 748 |
| Size Total | 748 Sqft |
| Size Total Text | 748 Sqft |
| Zoning Type | Residential |
Rooms
| Level | Type | Length | Width | Dimensions |
|---|---|---|---|---|
| Main Level | Storage | 5 ft | 3 ft | 5 ft x 3 ft |
| Main Level | Bathroom | 4-Piece | ||
| Main Level | Bedroom | 13 ft | 11 ft | 13 ft x 11 ft |
| Main Level | Balcony | 14 ft | 4 ft | 14 ft x 4 ft |
| Main Level | Living Room | 16 ft | 12 ft | 16 ft x 12 ft |
| Main Level | Dining Room | 9 ft | 8 ft | 9 ft x 8 ft |
| Main Level | Kitchen | 7 ft | 7 ft | 7 ft x 7 ft |
| Main Level | Entrance | 8 ft | 3 ft | 8 ft x 3 ft |
https://www.realtor.ca/real-estate/28535282/301-103-gorge-rd-e-victoria-burnside











































